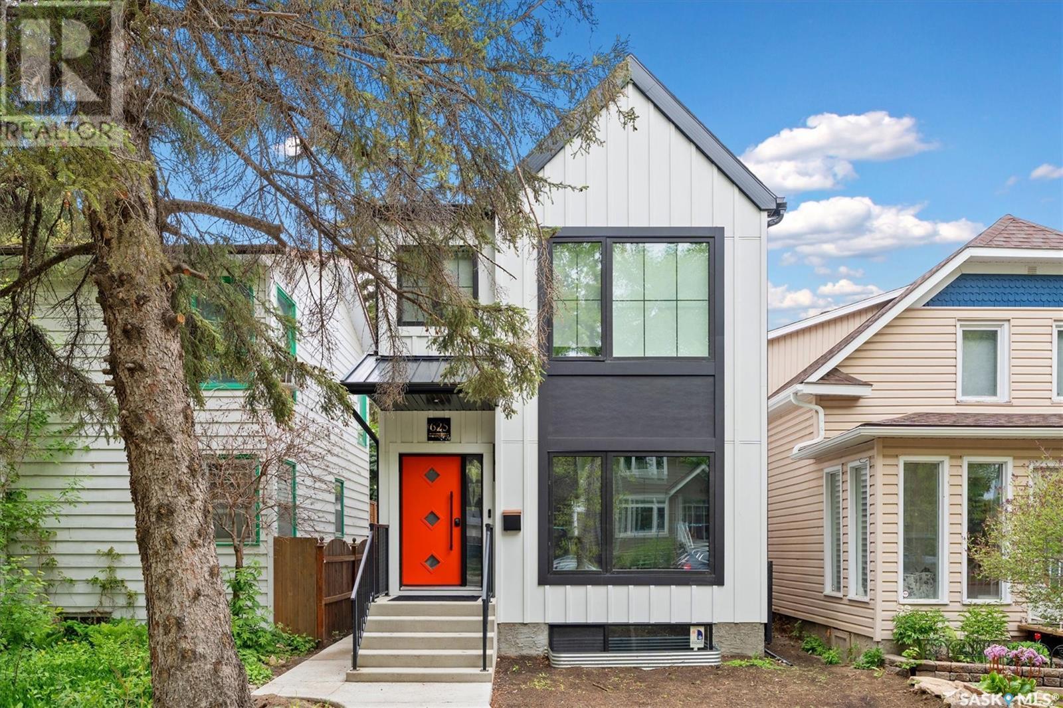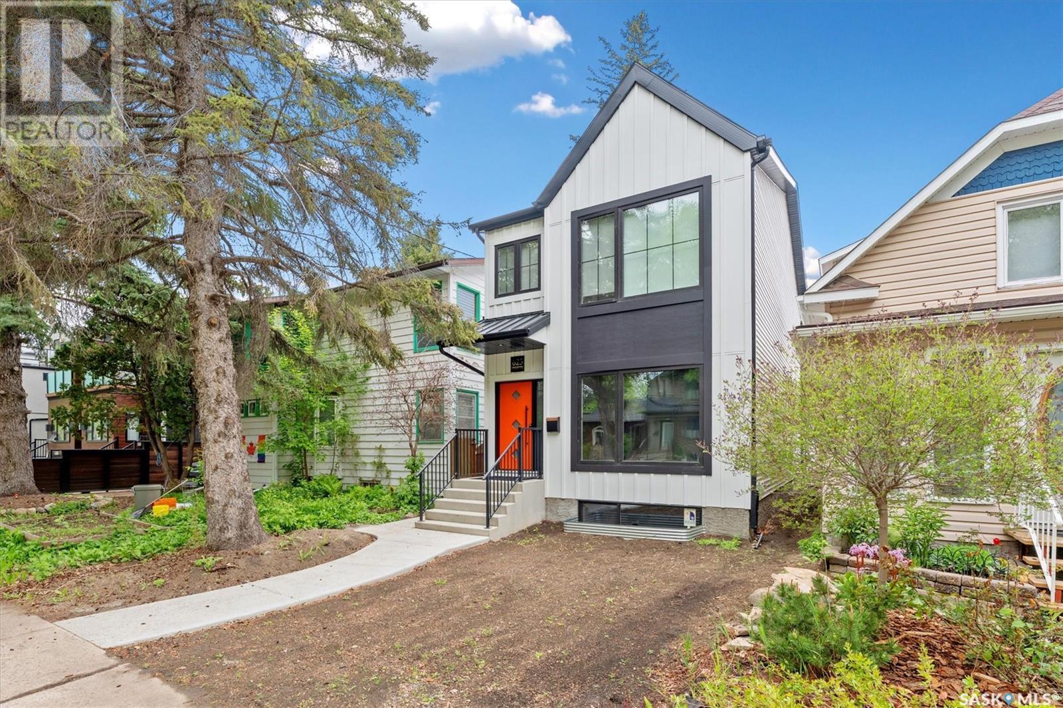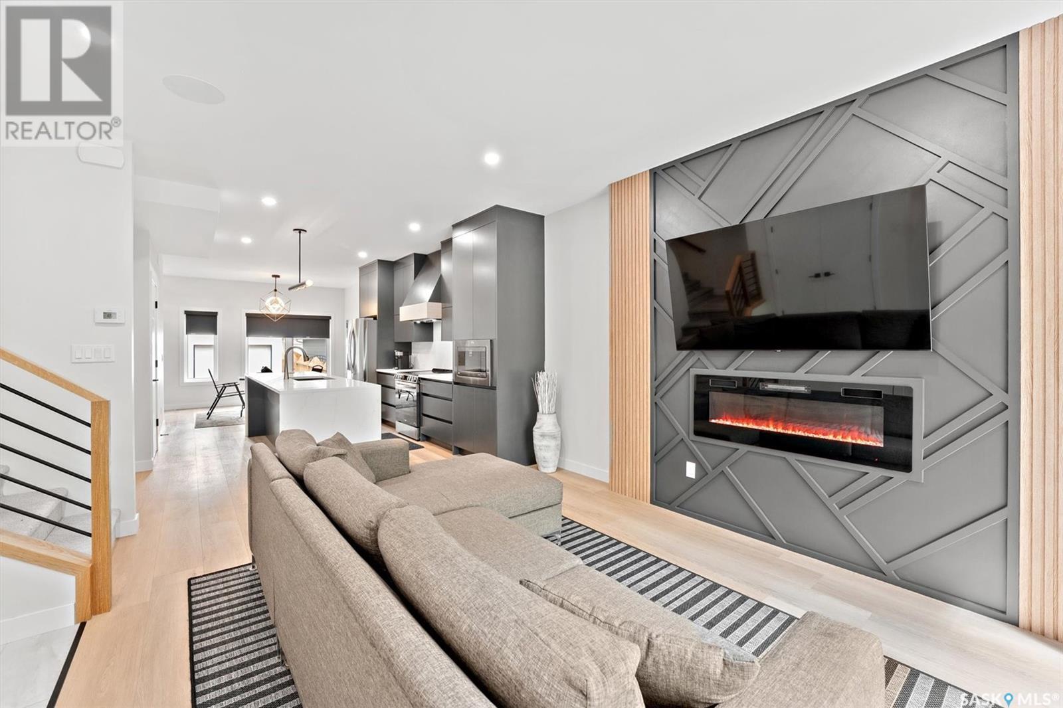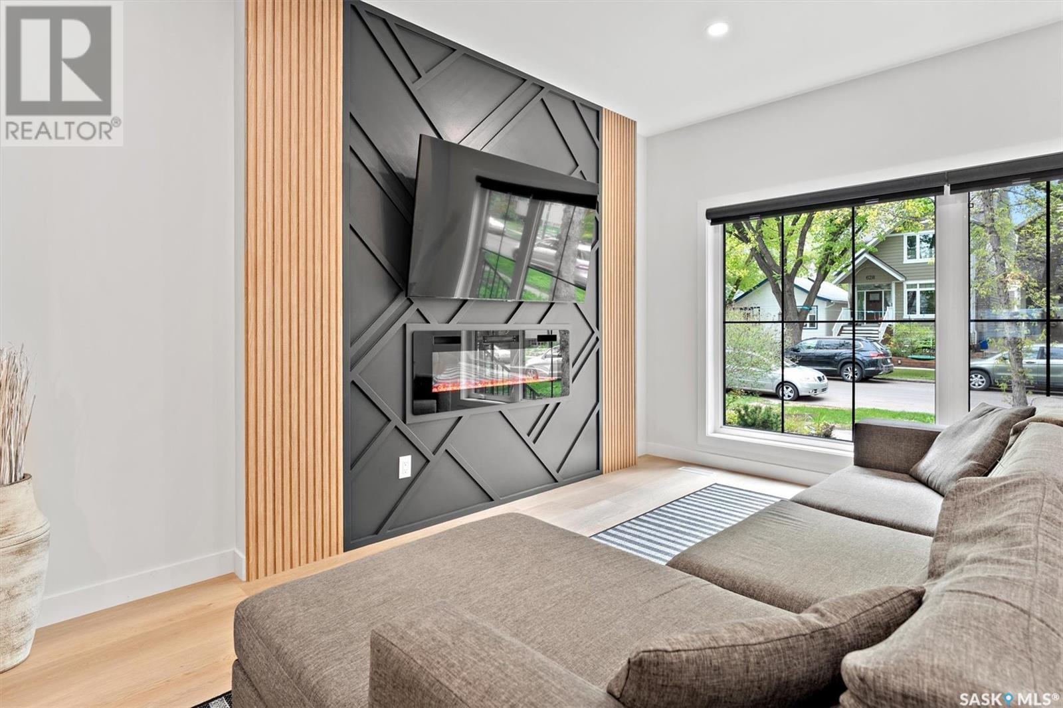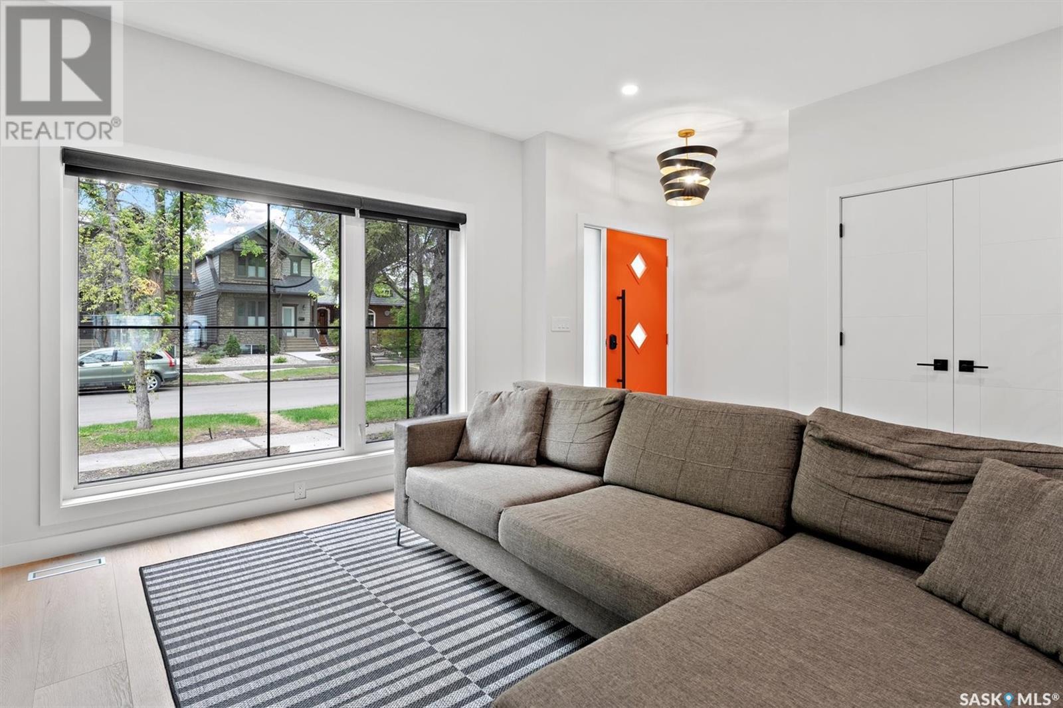625 6th Street E Saskatoon, Saskatchewan S7H 1C3
$629,900
Welcome to this stunning 2-storey home built in 2024, located on a beautiful tree-lined street in the highly sought-after Haultain neighborhood of Saskatoon. Thoughtfully designed and tastefully finished throughout, this home offers style, function, and future potential. The main floor boasts a bright, open-concept layout with quality finishes, perfect for everyday living and entertaining. A separate side entrance provides excellent suite potential, offering flexibility for extended family, guests, or a future income-generating suite. Upstairs, you’ll find 3 spacious bedrooms, including a primary bedroom with a serene ensuite. The second level also offers a convenient combination washer/dryer. A double detached garage completes the package, offering both parking and storage. Located just minutes from parks, schools, trendy local shops, and the University, this home combines modern living with a mature, established community. Don’t miss your chance to own this beautiful home in one of Saskatoon’s most desirable neighborhoods. ?? Contact your REALTOR® today to schedule a private showing! (id:41462)
Property Details
| MLS® Number | SK006886 |
| Property Type | Single Family |
| Neigbourhood | Haultain |
| Features | Rectangular, Sump Pump |
Building
| Bathroom Total | 3 |
| Bedrooms Total | 3 |
| Appliances | Washer, Refrigerator, Dishwasher, Dryer, Microwave, Window Coverings, Garage Door Opener Remote(s), Hood Fan, Stove |
| Architectural Style | 2 Level |
| Basement Development | Unfinished |
| Basement Type | Full (unfinished) |
| Constructed Date | 2024 |
| Cooling Type | Central Air Conditioning |
| Fireplace Fuel | Electric |
| Fireplace Present | Yes |
| Fireplace Type | Conventional |
| Heating Fuel | Natural Gas |
| Heating Type | Forced Air |
| Stories Total | 2 |
| Size Interior | 1,506 Ft2 |
| Type | House |
Parking
| Detached Garage | |
| Parking Space(s) | 2 |
Land
| Acreage | No |
| Fence Type | Partially Fenced |
Rooms
| Level | Type | Length | Width | Dimensions |
|---|---|---|---|---|
| Second Level | Primary Bedroom | 12'4 x 11'10 | ||
| Second Level | 5pc Bathroom | Measurements not available | ||
| Second Level | 4pc Bathroom | Measurements not available | ||
| Second Level | Bedroom | 11'5 x 8'8 | ||
| Second Level | Bedroom | 11'2 x 8'8 | ||
| Main Level | Living Room | 13'3 x 11'10 | ||
| Main Level | Kitchen | 19'4 x 11'1 | ||
| Main Level | Dining Room | 11'0 x 8'7 | ||
| Main Level | 2pc Bathroom | Measurements not available |
Contact Us
Contact us for more information

Karen Clouthier
Salesperson
#211 - 220 20th St W
Saskatoon, Saskatchewan S7M 0W9



