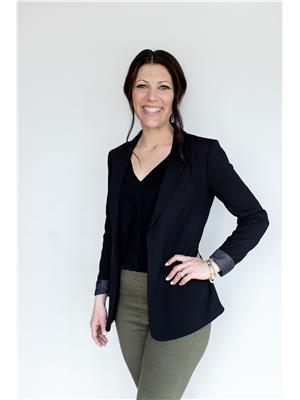622 Thiessen Street Warman, Saskatchewan S0K 4S2
$829,900
Executive walkout home backing greenspace just listed on desirable Thiessen St in Warman. This luxurious property is packed with upgrades and checks every item on your wish list. The home's exterior makes a striking first impression with a triple garage, spacious driveway, and a modern, clean design. Inside, a large foyer welcomes you home and leads to your home office filled with natural light. The living room showcases soaring 19’ ceilings, a dramatic two-way stone fireplace, and a full wall of windows that fill the home with sunlight year-round. Your gourmet kitchen is a chef’s dream with quartz countertops, endless cabinetry, a massive island, and seamless flow into the dining area. Step outside to the upper deck, and enjoy BBQ dinners overlooking greenspace. A practical mudroom with built-in cubbies and pantry access plus a refreshed powder room complete the main floor. Upstairs, four bedrooms and a dedicated laundry room await your busy family. The primary retreat includes a spa-like ensuite with heated tile floors, soaker tub, separate shower, and a walk-in closet with custom built-ins. The recently renovated walkout basement is open concept and offers a 3-piece bathroom, spacious versatile den and features heated floors throughout. Step outside to your expansive covered patio, and enjoy the large backyard. And finally, the heated triple garage offers extra workshop space with its own overhead door to the backyard. With countless upgrades throughout, this move-in ready home is truly one-of-a-kind and perfect for your family within walking distance to schools, walking paths and parks. (id:41462)
Property Details
| MLS® Number | SK017093 |
| Property Type | Single Family |
| Features | Treed, Rectangular, Sump Pump |
| Structure | Deck, Patio(s) |
Building
| Bathroom Total | 4 |
| Bedrooms Total | 4 |
| Appliances | Washer, Refrigerator, Dishwasher, Dryer, Microwave, Window Coverings, Garage Door Opener Remote(s), Hood Fan, Stove |
| Architectural Style | 2 Level |
| Basement Development | Finished |
| Basement Features | Walk Out |
| Basement Type | Full (finished) |
| Constructed Date | 2010 |
| Cooling Type | Central Air Conditioning |
| Fireplace Fuel | Gas |
| Fireplace Present | Yes |
| Fireplace Type | Conventional |
| Heating Fuel | Natural Gas |
| Heating Type | Forced Air, In Floor Heating |
| Stories Total | 2 |
| Size Interior | 2,262 Ft2 |
| Type | House |
Parking
| Attached Garage | |
| Heated Garage | |
| Parking Space(s) | 7 |
Land
| Acreage | No |
| Fence Type | Fence |
| Landscape Features | Lawn, Underground Sprinkler |
| Size Frontage | 55 Ft ,7 In |
| Size Irregular | 55.8x137.8 |
| Size Total Text | 55.8x137.8 |
Rooms
| Level | Type | Length | Width | Dimensions |
|---|---|---|---|---|
| Second Level | 4pc Bathroom | 9' x 4'7 | ||
| Second Level | Bedroom | 9'4 x 9'2 | ||
| Second Level | Bedroom | 10'2 x 9'7 | ||
| Second Level | Bedroom | 10'10 x 10' | ||
| Second Level | Laundry Room | 6'7 x 5' | ||
| Second Level | Primary Bedroom | 13'6 x 11' | ||
| Second Level | 4pc Ensuite Bath | 15'6 x 9'2 | ||
| Basement | Family Room | 15'6 x 15' | ||
| Basement | Games Room | 19'6 x 11'4 | ||
| Basement | Den | 14'2 x 12'4 | ||
| Basement | 3pc Bathroom | 9' x 5'8 | ||
| Basement | Other | 18' x 8'5 | ||
| Main Level | Kitchen | 18'9 x 13'8 | ||
| Main Level | Dining Room | 9'4 x 11'3 | ||
| Main Level | Living Room | 16'2 x 14'6 | ||
| Main Level | Den | 10'8 x 9'6 | ||
| Main Level | Foyer | 7'9 x 6'5 | ||
| Main Level | 2pc Bathroom | 4'7 x 4'3 | ||
| Main Level | Mud Room | 15' x 7'5 |
Contact Us
Contact us for more information

Miranda Ardell
Salesperson
https://www.mirandaardell.ca/
714 Duchess Street
Saskatoon, Saskatchewan S7K 0R3




















































