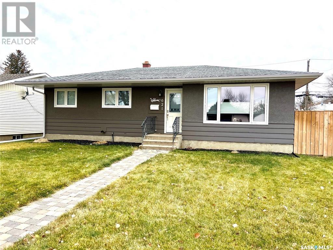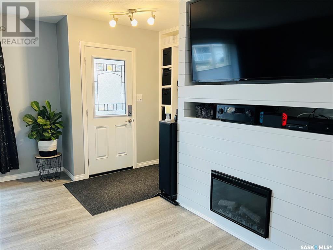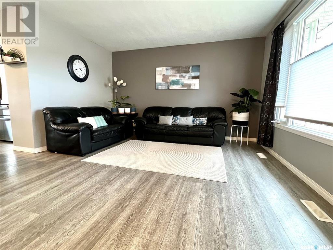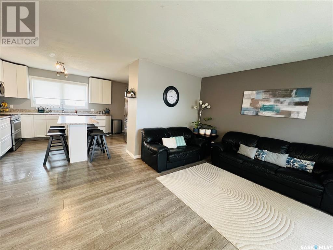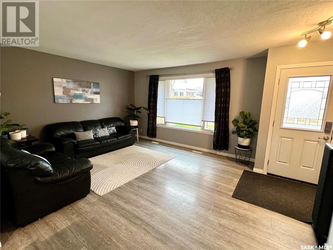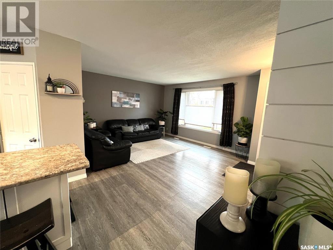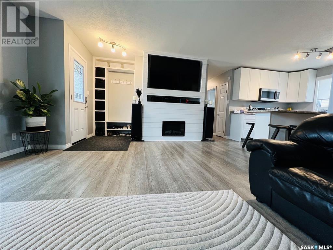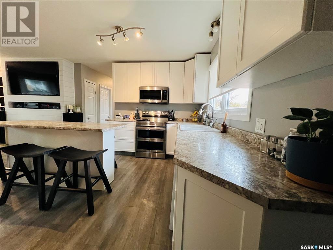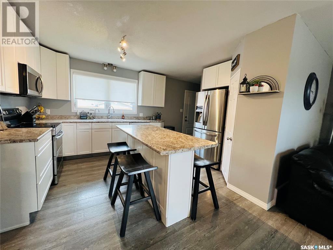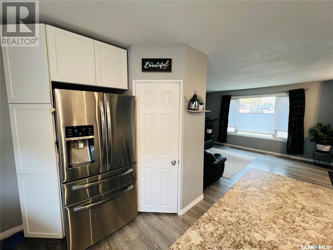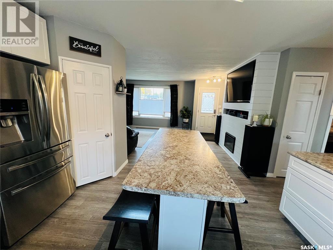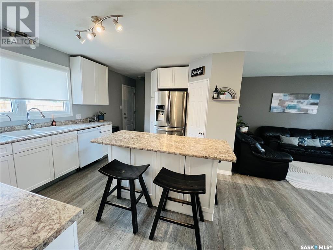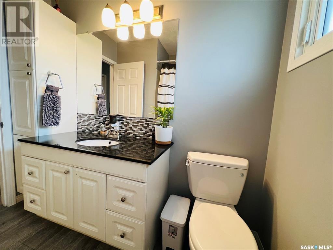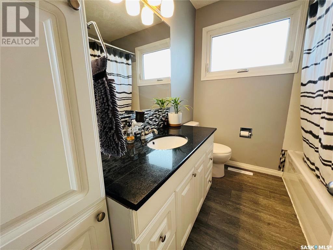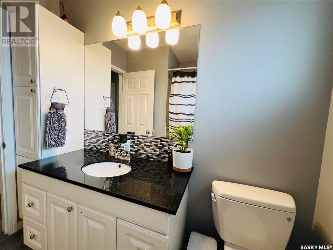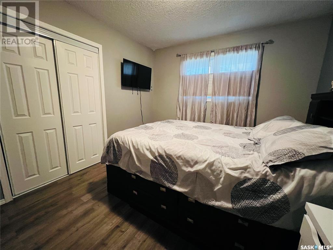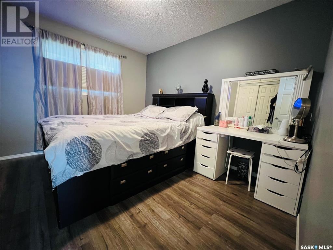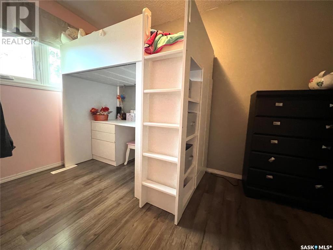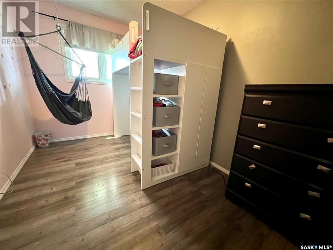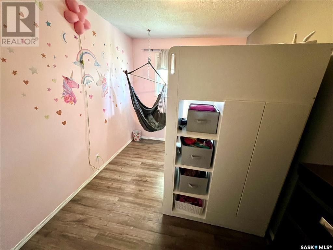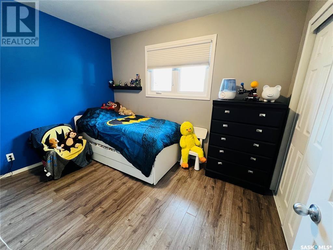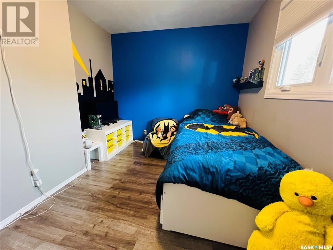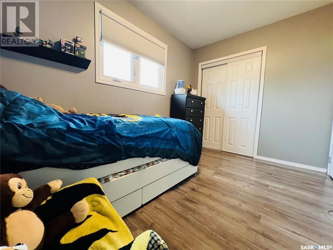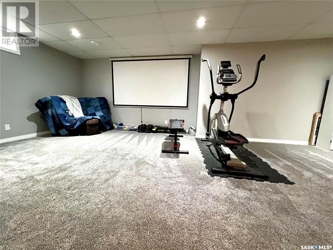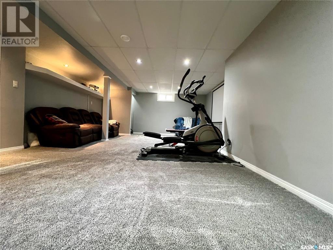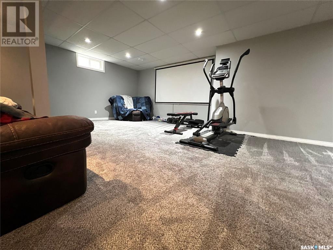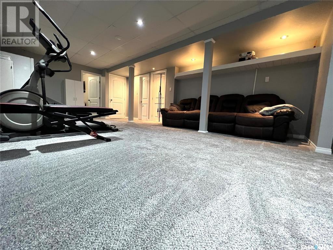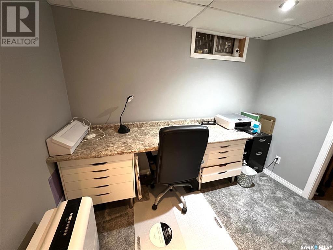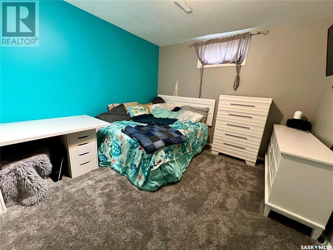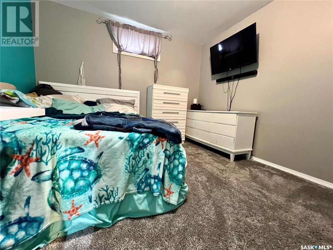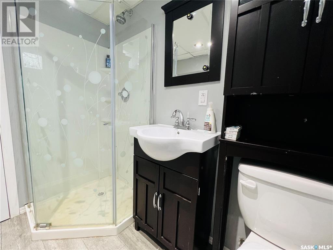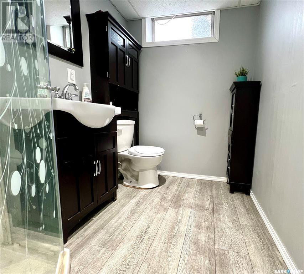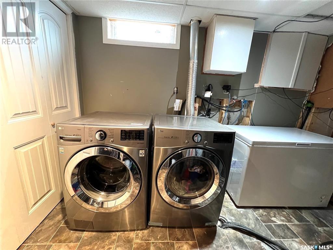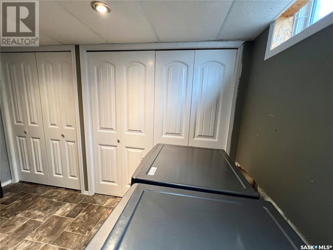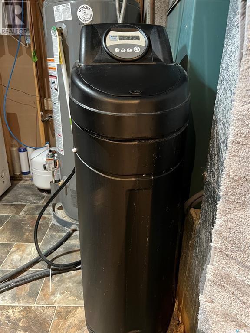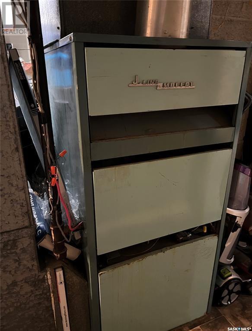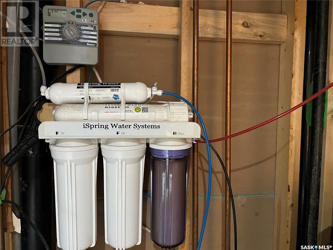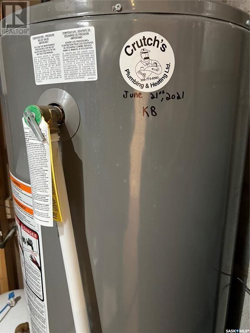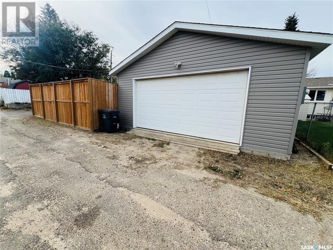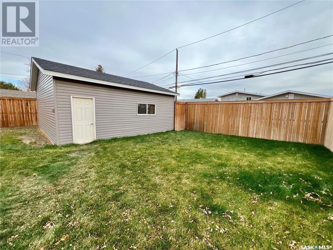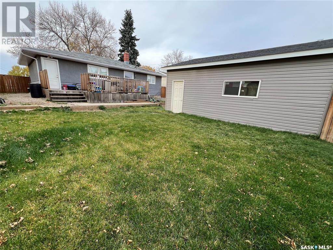621 Central Avenue S Swift Current, Saskatchewan S9H 3G7
$329,000
621 Central AVE S is renovated top to bottom and checks all the boxes. Step into this home and instantly be IMPRESSED with all of the updates. Open concept kitchen, dining and living area. Bright white kitchen with pantry and moveable island is as beautiful as it is functional. Kitchen appliances included in list price. The main floor boasts three bedroom and a nicely updated 4 pc bath. Lots of storage throughout this home. Head downstairs to a cozy basement with lush carpet that is ready for some movie nights. You will also find an additional bedroom, bathroom, office and spacious laundry/utility room with double storage closets. Outside you can enjoy a private fenced back yard complete with deck and garden boxes for the green thumb. The fellas will be happy with the 24x24 detached garage that opens to paved alley. Updates galore, underground sprinklers, quiet family friendly neighborhood and much more. Walking distance to school, golf, rink, swimming pool, and golf. This is a fine location year round. (id:41462)
Property Details
| MLS® Number | SK013506 |
| Property Type | Single Family |
| Neigbourhood | South East SC |
| Features | Treed, Lane, Rectangular, Sump Pump |
| Structure | Deck |
Building
| Bathroom Total | 1 |
| Bedrooms Total | 4 |
| Appliances | Washer, Refrigerator, Dishwasher, Dryer, Microwave, Window Coverings, Stove |
| Architectural Style | Bungalow |
| Basement Development | Finished |
| Basement Type | Full (finished) |
| Constructed Date | 1965 |
| Cooling Type | Central Air Conditioning |
| Fireplace Fuel | Electric |
| Fireplace Present | Yes |
| Fireplace Type | Conventional |
| Heating Fuel | Natural Gas |
| Heating Type | Forced Air |
| Stories Total | 1 |
| Size Interior | 989 Ft2 |
| Type | House |
Parking
| Detached Garage | |
| Parking Space(s) | 2 |
Land
| Acreage | No |
| Fence Type | Fence |
| Landscape Features | Lawn, Underground Sprinkler |
| Size Frontage | 54 Ft |
| Size Irregular | 5832.00 |
| Size Total | 5832 Sqft |
| Size Total Text | 5832 Sqft |
Rooms
| Level | Type | Length | Width | Dimensions |
|---|---|---|---|---|
| Basement | Family Room | 26 ft | 13 ft | 26 ft x 13 ft |
| Basement | Bedroom | 11'08 x 10'08 | ||
| Basement | Laundry Room | 11'03 x 11'02 | ||
| Basement | Office | 7 ft | 7 ft x Measurements not available | |
| Basement | Storage | 10 ft | 5 ft | 10 ft x 5 ft |
| Main Level | Living Room | 13'06 x 16'11 | ||
| Main Level | Kitchen | 10'08 x 11'08 | ||
| Main Level | 4pc Bathroom | 6'10 x 6'11 | ||
| Main Level | Bedroom | 10'05 x 11'03 | ||
| Main Level | Bedroom | 9 ft | 9 ft x Measurements not available | |
| Main Level | Bedroom | 9 ft | 9 ft x Measurements not available |
Contact Us
Contact us for more information

Bobbi Oscar
Salesperson
236 1st Ave Nw
Swift Current, Saskatchewan S9H 0M9
(306) 778-3933
(306) 773-0859
https://remaxofswiftcurrent.com/



