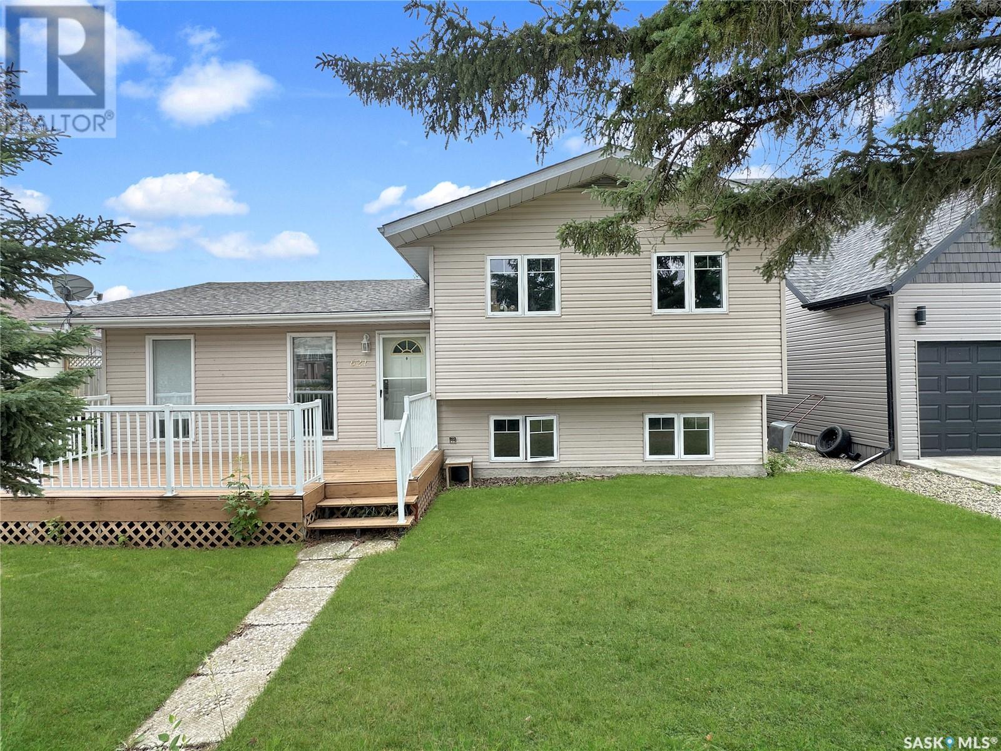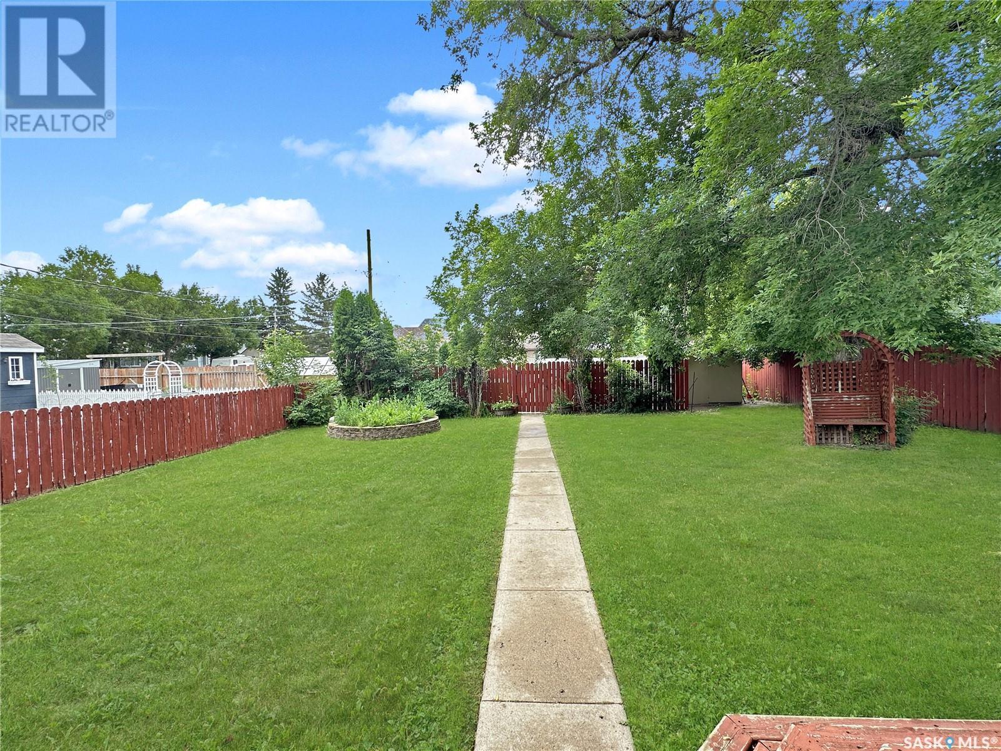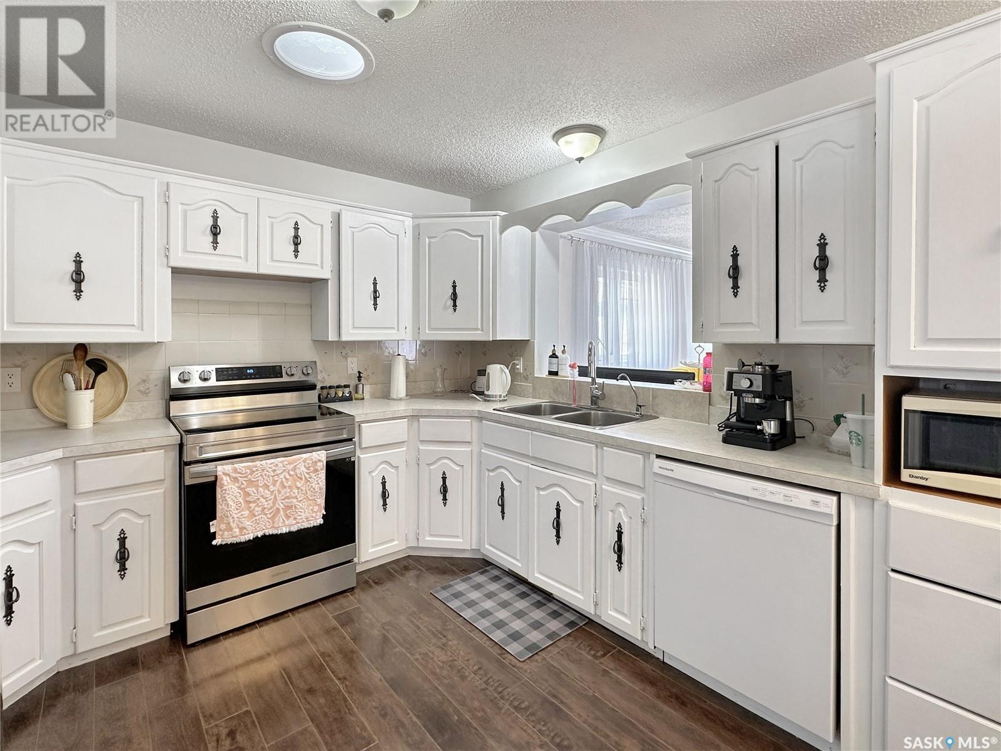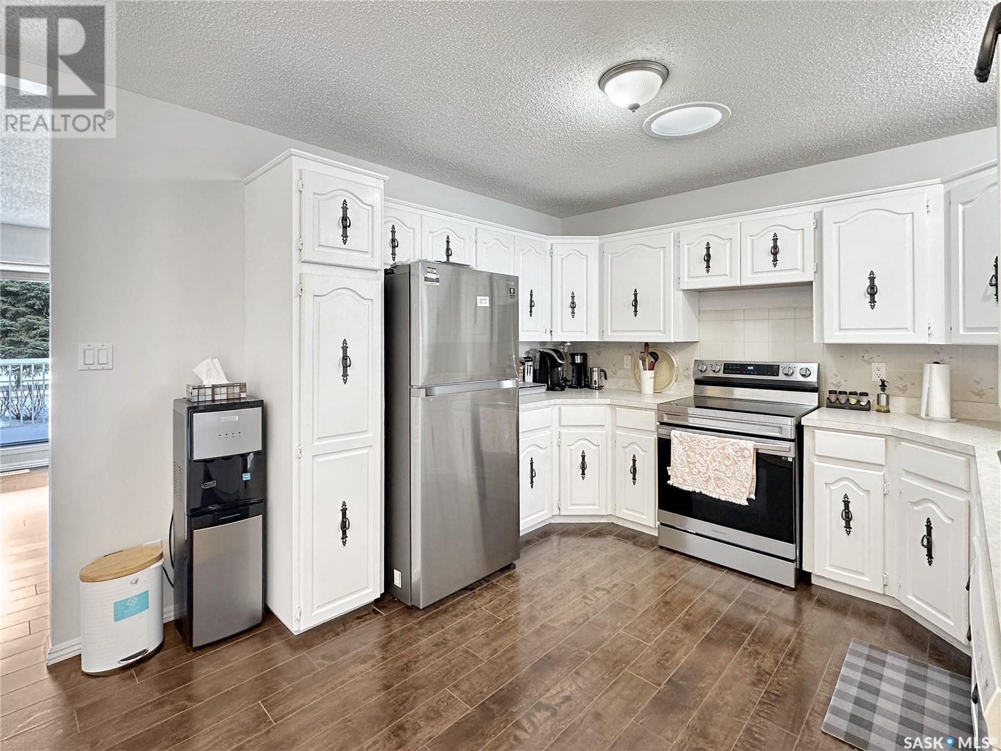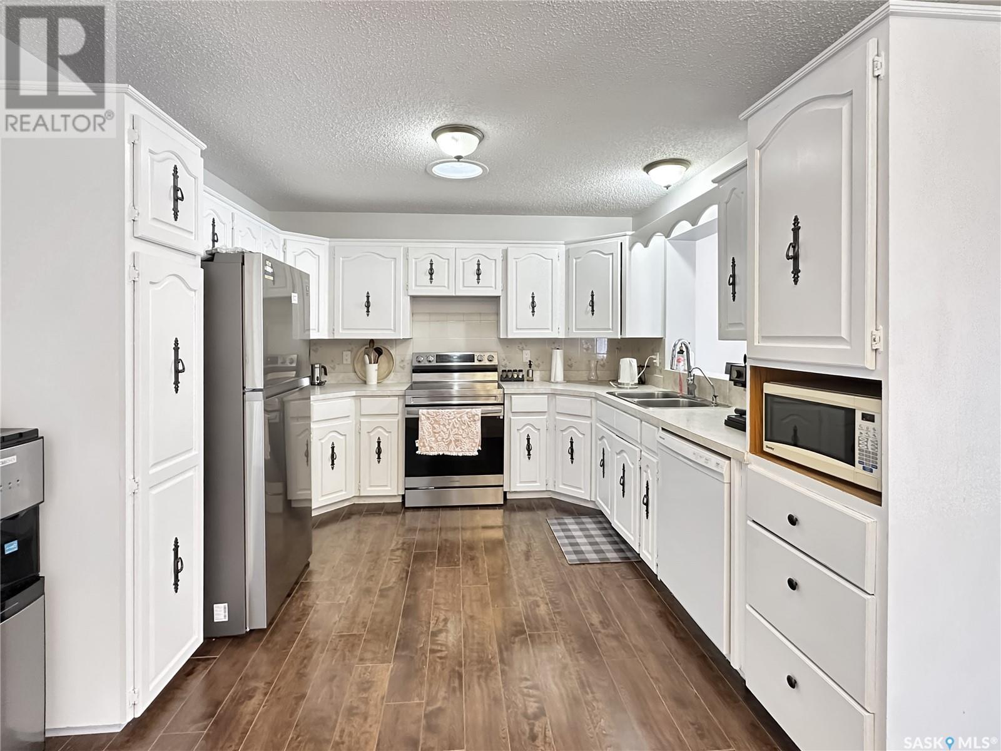621 Broadway Street W Fort Qu'appelle, Saskatchewan S0G 1S0
$285,000
Spacious 4-Bedroom Family Home in the Heart of Fort Qu’Appelle! Welcome to this solid and versatile 4-level split—a perfect fit for growing families or those looking for space to spread out. With 4 bedrooms and 2 bathrooms, there’s room for everyone to live, work, and play comfortably. This home has seen several important updates, including a newer roof, water heater, softener, and dishwasher. The windows, siding, and front deck have also been upgraded. The interior has been freshly painted, giving the home a clean and updated feel. Appliances are included, making this a great move-in-ready option. Energy efficiency is a bonus here, with R28 insulation in the walls and R40 in the ceiling. The fenced backyard is beautifully landscaped and features a huge back deck, perfect for entertaining or enjoying quiet evenings outdoors. There's also a garden shed and ample space for a future garage. Located in Fort Qu’Appelle, this home offers more than just a place to live—it offers a lifestyle. With lakes, hills, and year-round recreation nearby, it’s the kind of community where you’ll love to put down roots. Interested? Contact your favorite local agent to book a private tour today! (id:41462)
Property Details
| MLS® Number | SK012690 |
| Property Type | Single Family |
| Features | Treed, Rectangular |
| Structure | Deck |
Building
| Bathroom Total | 2 |
| Bedrooms Total | 4 |
| Appliances | Washer, Refrigerator, Dishwasher, Dryer, Window Coverings, Hood Fan, Storage Shed, Stove |
| Basement Development | Partially Finished |
| Basement Type | Full (partially Finished) |
| Constructed Date | 1983 |
| Construction Style Split Level | Split Level |
| Cooling Type | Central Air Conditioning |
| Heating Fuel | Natural Gas |
| Heating Type | Forced Air |
| Size Interior | 1,452 Ft2 |
| Type | House |
Parking
| None | |
| Gravel | |
| Parking Space(s) | 4 |
Land
| Acreage | No |
| Fence Type | Fence |
| Landscape Features | Lawn |
| Size Frontage | 53 Ft |
| Size Irregular | 0.18 |
| Size Total | 0.18 Ac |
| Size Total Text | 0.18 Ac |
Rooms
| Level | Type | Length | Width | Dimensions |
|---|---|---|---|---|
| Second Level | Bedroom | 12'3" x 12'2" | ||
| Second Level | Bedroom | 10'3" x 8'6" | ||
| Second Level | 4pc Bathroom | 4'11" x 12'2" | ||
| Second Level | Bedroom | 8'7" x 10'3" | ||
| Basement | Laundry Room | 8'10" x 19'2" | ||
| Basement | Other | 15' x 16'10" | ||
| Basement | Bedroom | 8'10" x 12' | ||
| Basement | Family Room | 17'10" x 12'9" | ||
| Basement | 3pc Bathroom | 4'3" x 8'10" | ||
| Main Level | Living Room | 12'11" x 16'10" | ||
| Main Level | Kitchen | 10'9" x 10'10" | ||
| Main Level | Family Room | 18'7" x 19'3" | ||
| Main Level | Dining Room | 10'9" x 7'1" |
Contact Us
Contact us for more information
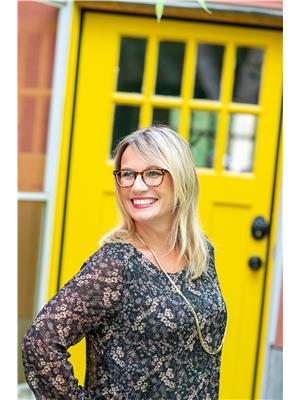
Elisha Demyen
Salesperson
https://authenticrealty.ca/
https://www.facebook.com/authenticrealty.ca
https://www.instagram.com/authenticrealty/
Po Box 1540 Suite A 504 Gran
Indian Head, Saskatchewan S0G 2K0



