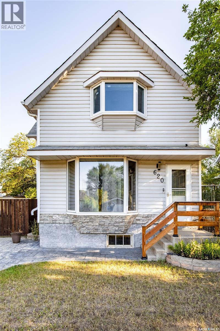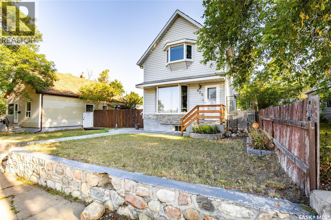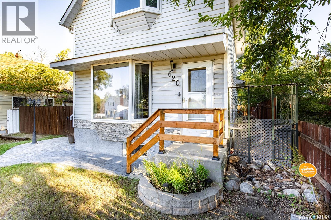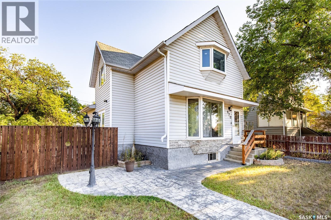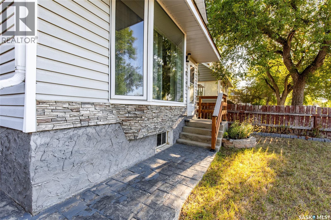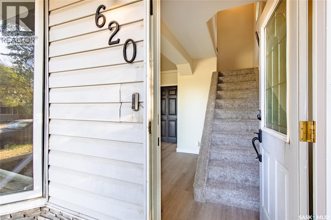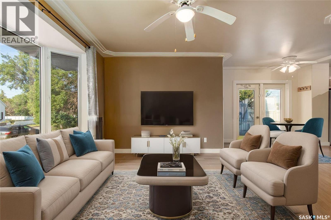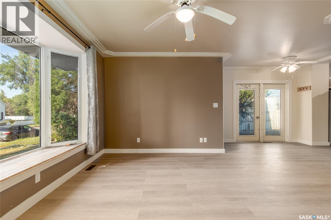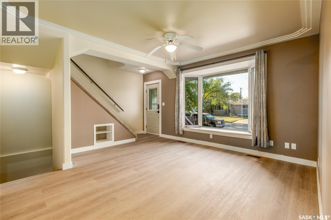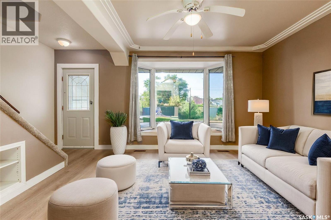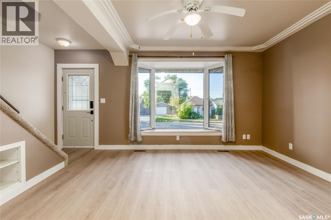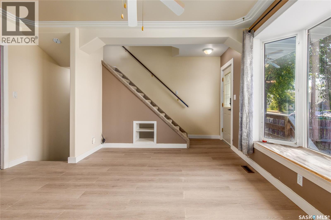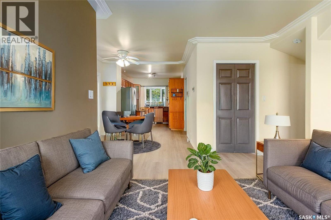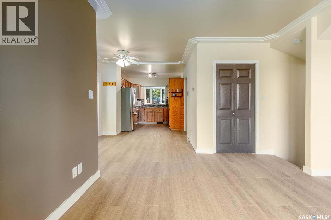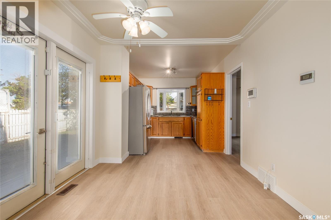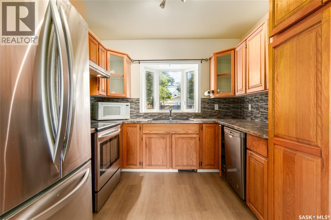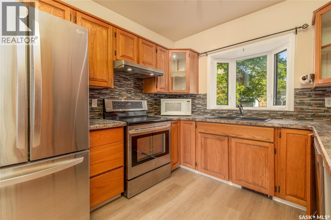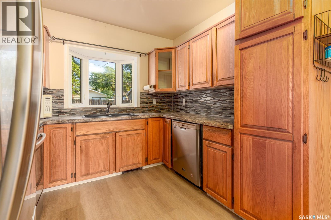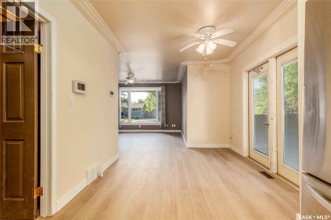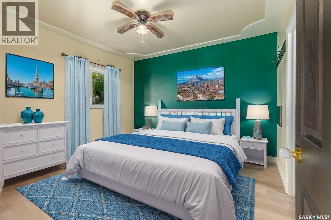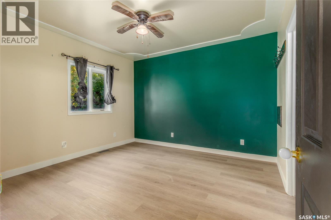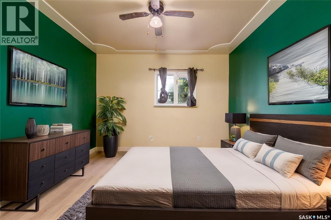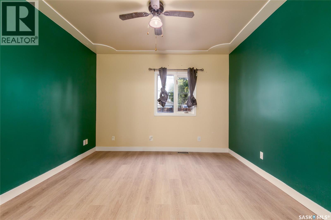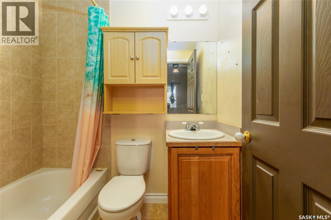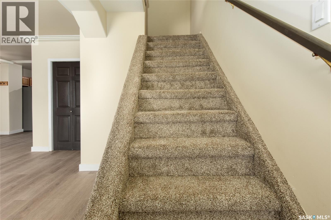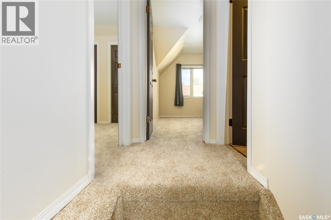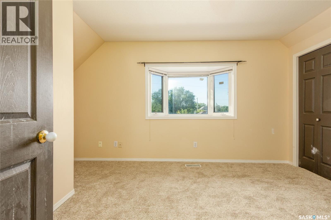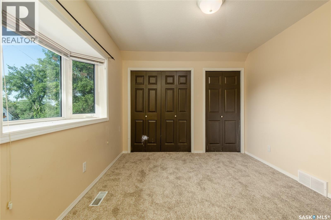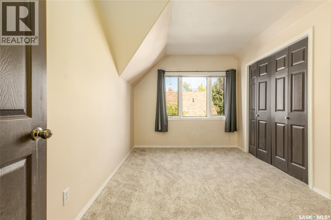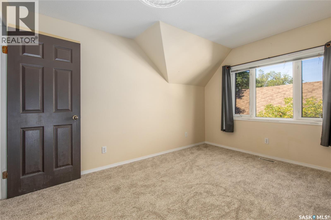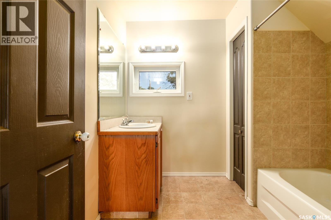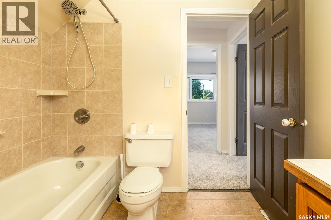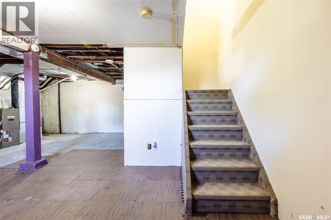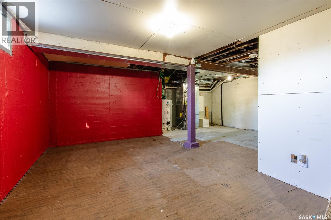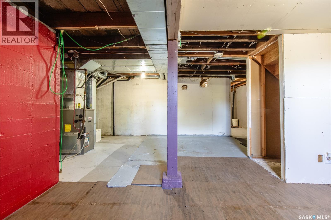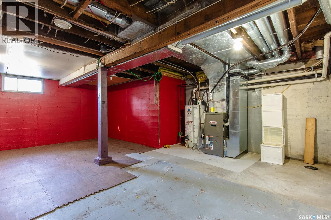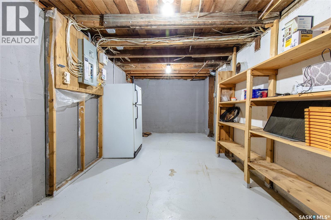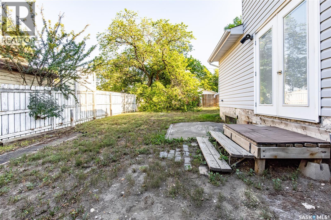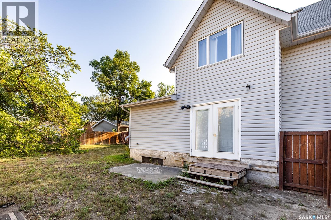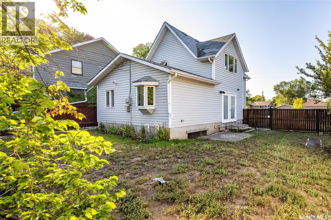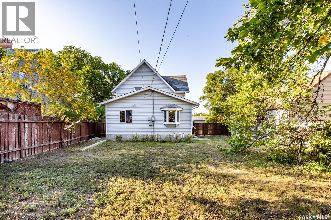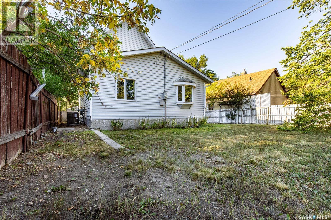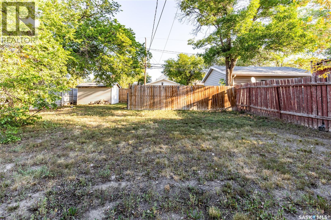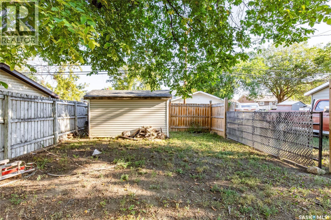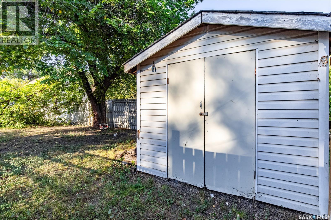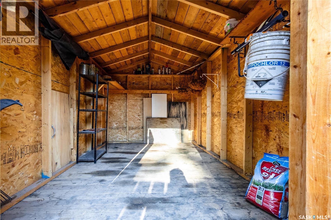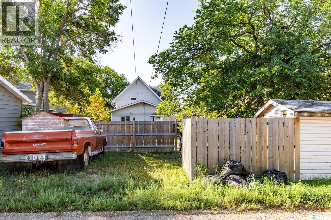620 Ominica Street E Moose Jaw, Saskatchewan S6H 0H5
$239,000
This home is packed with updates — newer windows, main floor flooring and carpet, furnace, hot water heater, central air, plus updated sewer and water lines giving you peace of mind for years to come! Step into the bright, spacious living room, perfectly connected to the dining area and warm oak kitchen with stainless steel appliances. From here, garden doors lead directly to the backyard ideal for BBQs and hosting summer get-togethers. The main floor boasts a generously sized primary bedroom with its own 4-piece ensuite, creating a private retreat you’ll love. Upstairs, you’ll find two more large bedrooms and a full bath. The lower level is clean, well-kept, and ready for your vision. Whether that’s a cozy family space, home gym, or hobby area. It also offers a large storage room and laundry area for everyday convenience. Outside, the huge fenced yard offers endless possibilities: build your dream garage, add extra parking, or take advantage of the wide metal gate for easy access to the back. Affordable, move-in ready, and brimming with potential. This is the perfect place to start your next chapter! (id:41462)
Property Details
| MLS® Number | SK017032 |
| Property Type | Single Family |
| Neigbourhood | Hillcrest MJ |
| Features | Treed, Lane, Rectangular, Sump Pump |
| Structure | Deck |
Building
| Bathroom Total | 2 |
| Bedrooms Total | 3 |
| Appliances | Washer, Refrigerator, Dishwasher, Dryer, Microwave, Window Coverings, Hood Fan, Storage Shed, Stove |
| Basement Development | Unfinished |
| Basement Type | Full (unfinished) |
| Constructed Date | 1897 |
| Cooling Type | Central Air Conditioning |
| Heating Fuel | Natural Gas |
| Heating Type | Forced Air |
| Stories Total | 2 |
| Size Interior | 740 Ft2 |
| Type | House |
Parking
| None | |
| Parking Space(s) | 2 |
Land
| Acreage | No |
| Fence Type | Fence |
| Landscape Features | Lawn |
| Size Frontage | 49 Ft ,9 In |
| Size Irregular | 6236.50 |
| Size Total | 6236.5 Sqft |
| Size Total Text | 6236.5 Sqft |
Rooms
| Level | Type | Length | Width | Dimensions |
|---|---|---|---|---|
| Second Level | Bedroom | 11 ft ,6 in | 10 ft | 11 ft ,6 in x 10 ft |
| Second Level | 4pc Bathroom | 7 ft ,8 in | 7 ft ,7 in | 7 ft ,8 in x 7 ft ,7 in |
| Second Level | Bedroom | 12 ft ,7 in | 8 ft ,10 in | 12 ft ,7 in x 8 ft ,10 in |
| Basement | Other | - x - | ||
| Main Level | Kitchen | 9 ft ,5 in | 11 ft ,6 in | 9 ft ,5 in x 11 ft ,6 in |
| Main Level | Bedroom | 11 ft ,9 in | 11 ft ,2 in | 11 ft ,9 in x 11 ft ,2 in |
| Main Level | 4pc Ensuite Bath | 6 ft ,6 in | 5 ft ,3 in | 6 ft ,6 in x 5 ft ,3 in |
| Main Level | Dining Room | 9 ft ,10 in | 10 ft ,2 in | 9 ft ,10 in x 10 ft ,2 in |
| Main Level | Living Room | 10 ft | 14 ft | 10 ft x 14 ft |
Contact Us
Contact us for more information

Teresa Thompson
Salesperson
https://www.teresathompsonrealty.com/
https://www.facebook.com/teresathompsonrealestateagent
https://www.instagram.com/teresathompsonrealtor/
150-361 Main Street North
Moose Jaw, Saskatchewan S6H 0W2
(306) 988-0080
(306) 988-0682
https://globaldirectrealty.com/
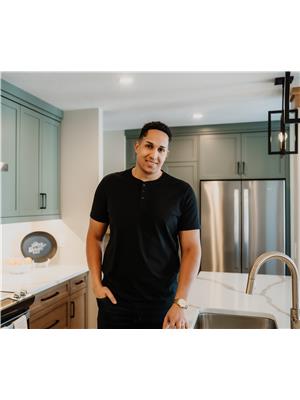
Obadiah (O) Thompson
Salesperson
150-361 Main Street North
Moose Jaw, Saskatchewan S6H 0W2
(306) 988-0080
(306) 988-0682
https://globaldirectrealty.com/



