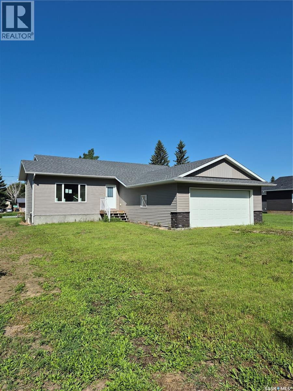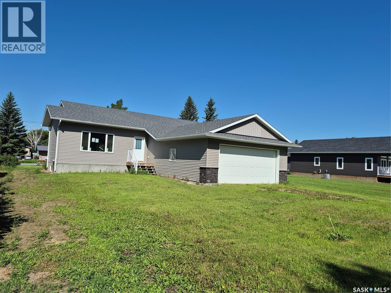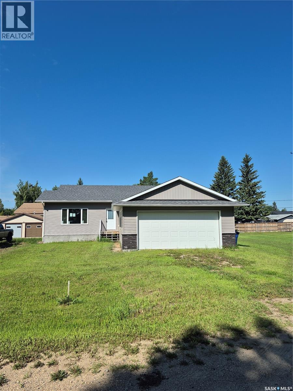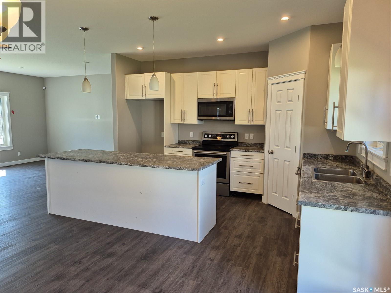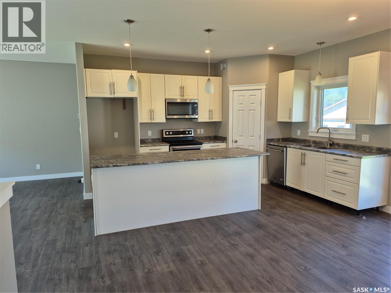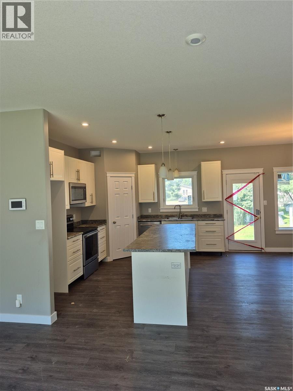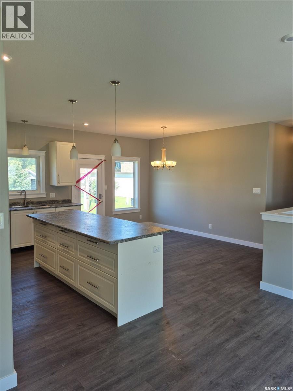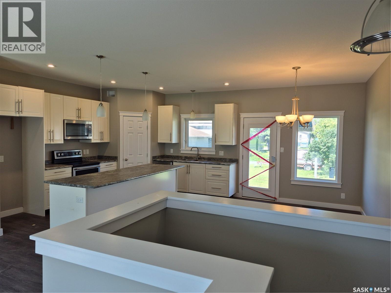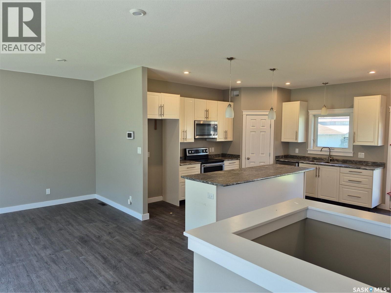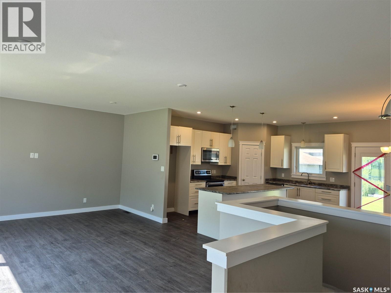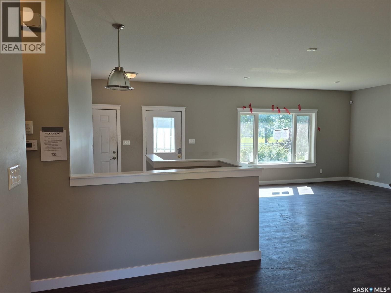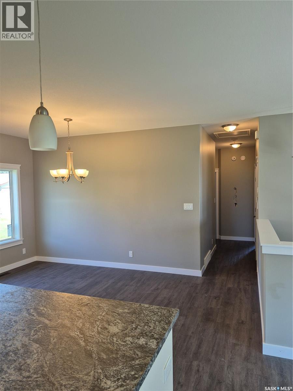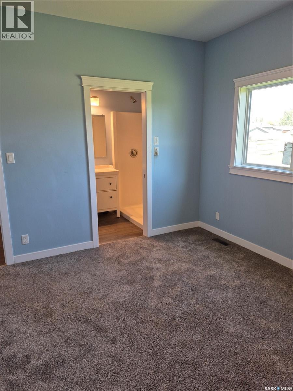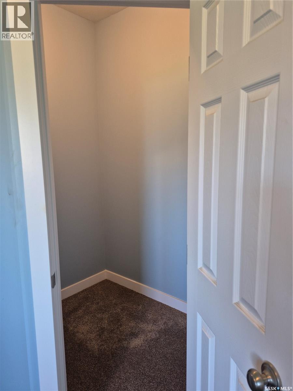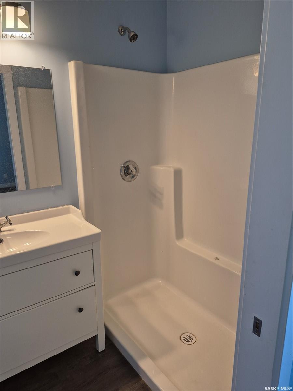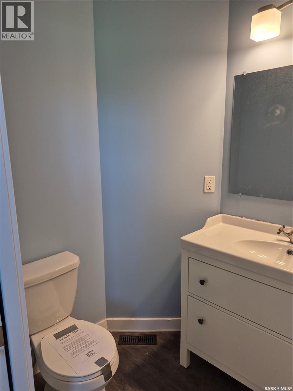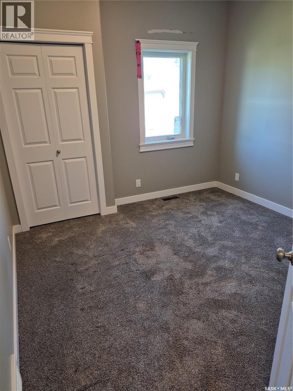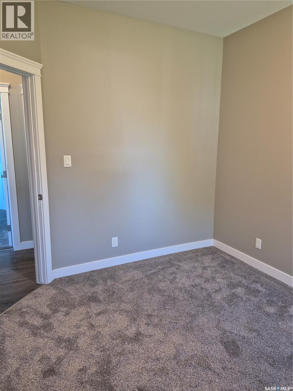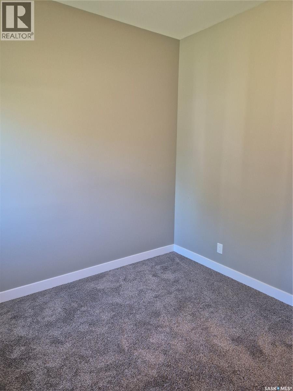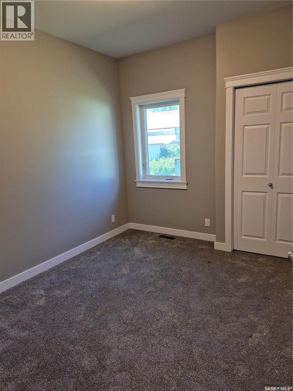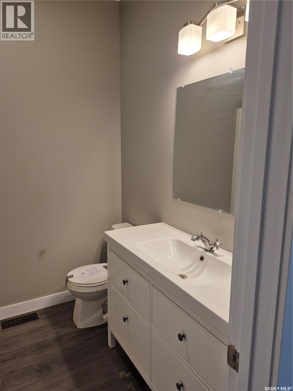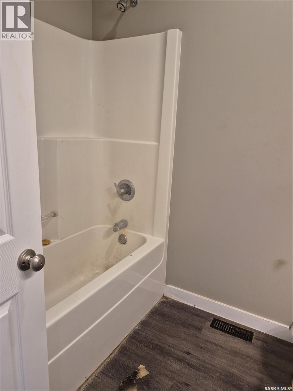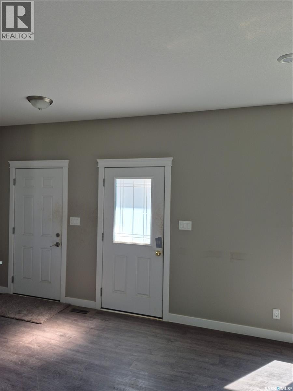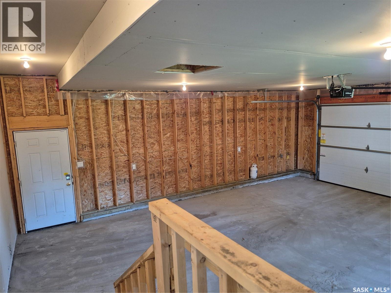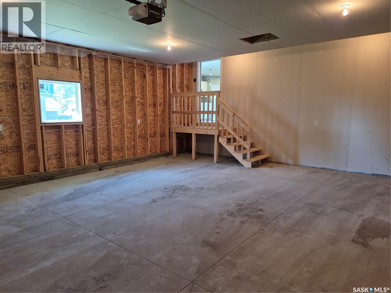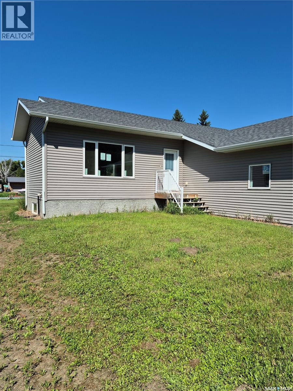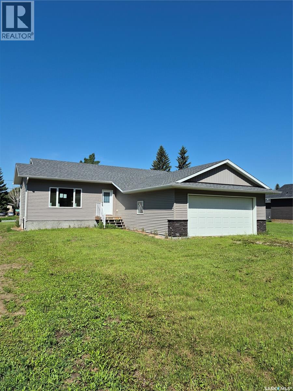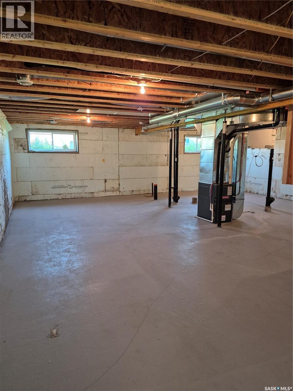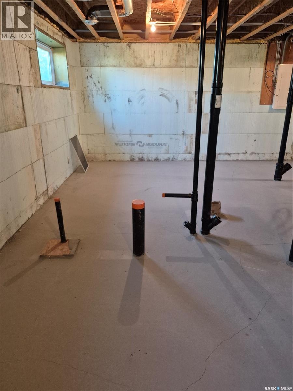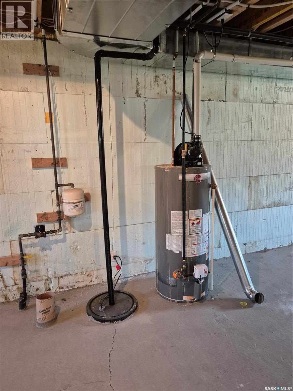620 Lunn Street Asquith, Saskatchewan S0K 0J0
3 Bedroom
2 Bathroom
1,333 ft2
Bungalow
Central Air Conditioning
Forced Air
Lawn
$339,900
Excellent design on this bungalow home situated on the edge of town. 3 bedrooms, 2 bathrooms and roughed in plumbing for a 3rd bathroom, if desired. Built in 2018 with a nice open floor plan and a 24'x28' double attached garage with direct entry!!!! The kitchen has an island with pot drawers, a pantry and an access door to the backyard and future deck area. It's a short 20 minute drive to Saskatoon and you can own a fairly new home at a reasonable price. (id:41462)
Property Details
| MLS® Number | SK014670 |
| Property Type | Single Family |
| Features | Lane, Rectangular, Double Width Or More Driveway |
Building
| Bathroom Total | 2 |
| Bedrooms Total | 3 |
| Appliances | Hood Fan |
| Architectural Style | Bungalow |
| Basement Development | Unfinished |
| Basement Type | Full (unfinished) |
| Constructed Date | 2018 |
| Cooling Type | Central Air Conditioning |
| Heating Fuel | Natural Gas |
| Heating Type | Forced Air |
| Stories Total | 1 |
| Size Interior | 1,333 Ft2 |
| Type | House |
Parking
| Attached Garage | |
| R V | |
| Gravel | |
| Parking Space(s) | 4 |
Land
| Acreage | No |
| Landscape Features | Lawn |
| Size Frontage | 62 Ft ,3 In |
| Size Irregular | 7055.48 |
| Size Total | 7055.48 Sqft |
| Size Total Text | 7055.48 Sqft |
Rooms
| Level | Type | Length | Width | Dimensions |
|---|---|---|---|---|
| Basement | Laundry Room | 1 ft | 1 ft | 1 ft x 1 ft |
| Basement | Other | 1 ft | 1 ft | 1 ft x 1 ft |
| Basement | Storage | 1 ft | 1 ft | 1 ft x 1 ft |
| Main Level | Living Room | 20 ft ,2 in | 14 ft ,3 in | 20 ft ,2 in x 14 ft ,3 in |
| Main Level | Kitchen | 13 ft ,5 in | 10 ft ,7 in | 13 ft ,5 in x 10 ft ,7 in |
| Main Level | Dining Room | 11 ft ,9 in | 8 ft ,8 in | 11 ft ,9 in x 8 ft ,8 in |
| Main Level | Primary Bedroom | 12 ft ,11 in | 12 ft ,6 in | 12 ft ,11 in x 12 ft ,6 in |
| Main Level | 3pc Ensuite Bath | 7 ft ,9 in | 4 ft ,5 in | 7 ft ,9 in x 4 ft ,5 in |
| Main Level | Bedroom | 11 ft ,6 in | 9 ft | 11 ft ,6 in x 9 ft |
| Main Level | Bedroom | 10 ft | 9 ft ,8 in | 10 ft x 9 ft ,8 in |
| Main Level | 4pc Bathroom | 7 ft ,2 in | 6 ft ,3 in | 7 ft ,2 in x 6 ft ,3 in |
Contact Us
Contact us for more information
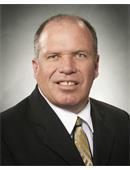
Lloyd Mclean
Salesperson
https://lloydmclean.point2homes.biz/
Coldwell Banker Signature
200-301 1st Avenue North
Saskatoon, Saskatchewan S7K 1X5
200-301 1st Avenue North
Saskatoon, Saskatchewan S7K 1X5



