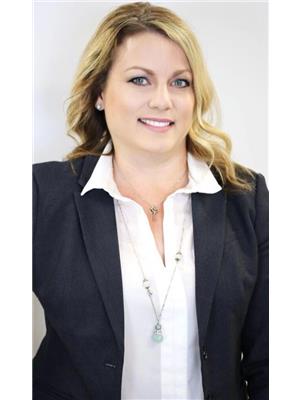62 Trudelle Crescent Regina, Saskatchewan S4T 6T3
$264,900
Welcome to 62 Trudelle Crescent in Normanview West close to parks and west end amenities! This well maintained 2 bed + den, 1 bath bungalow is the perfect starter or downsizer that is ready for new owners to make it their own! The main floor includes a front facing living room, 2 bedrooms (all with brand new carpet) a full bathroom and the eat-in kitchen faces the back yard. Down to the lower level you will love the huge rec room space for movie and game nights. A den and laundry/utility area complete the lower level. There have been many upgrades on the big ticket items over the years including furnace and a/c, shingles, some main floor windows and both front/back doors. Enjoy the backyard space and double detached garage that was added in approx 2000. Ready to make this home yours? Book your showing today!... As per the Seller’s direction, all offers will be presented on 2025-06-24 at 5:00 PM (id:41462)
Property Details
| MLS® Number | SK010202 |
| Property Type | Single Family |
| Neigbourhood | Normanview West |
| Features | Treed, Irregular Lot Size |
| Structure | Deck |
Building
| Bathroom Total | 1 |
| Bedrooms Total | 2 |
| Appliances | Washer, Refrigerator, Dishwasher, Dryer, Microwave, Oven - Built-in, Window Coverings, Stove |
| Architectural Style | Bungalow |
| Basement Development | Finished |
| Basement Type | Full (finished) |
| Constructed Date | 1972 |
| Cooling Type | Central Air Conditioning |
| Heating Fuel | Natural Gas |
| Heating Type | Forced Air |
| Stories Total | 1 |
| Size Interior | 813 Ft2 |
| Type | House |
Parking
| Detached Garage | |
| Gravel | |
| Parking Space(s) | 2 |
Land
| Acreage | No |
| Fence Type | Fence |
| Landscape Features | Lawn |
| Size Irregular | 6137.00 |
| Size Total | 6137 Sqft |
| Size Total Text | 6137 Sqft |
Rooms
| Level | Type | Length | Width | Dimensions |
|---|---|---|---|---|
| Basement | Other | 30' x 13'10" | ||
| Basement | Den | 8'6" x 7'6" | ||
| Basement | Laundry Room | Measurements not available | ||
| Main Level | Living Room | 16'7" x 12'7" | ||
| Main Level | Kitchen/dining Room | 12'3" x 11'9" | ||
| Main Level | Bedroom | 11'7" x 11'10" | ||
| Main Level | 4pc Bathroom | Measurements not available | ||
| Main Level | Bedroom | 7'10" x 12'2" |
Contact Us
Contact us for more information

Brenda Jacksteit
Salesperson
https://www.facebook.com/BrenJackHomes
https://www.facebook.com/BrenJackHomes
https://www.instagram.com/brenjack.sells.reginahomes/
https://www.linkedin.com/in/brenda-jacksteit-1610b435/
2350 - 2nd Avenue
Regina, Saskatchewan S4R 1A6


























