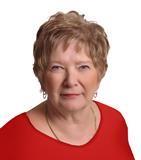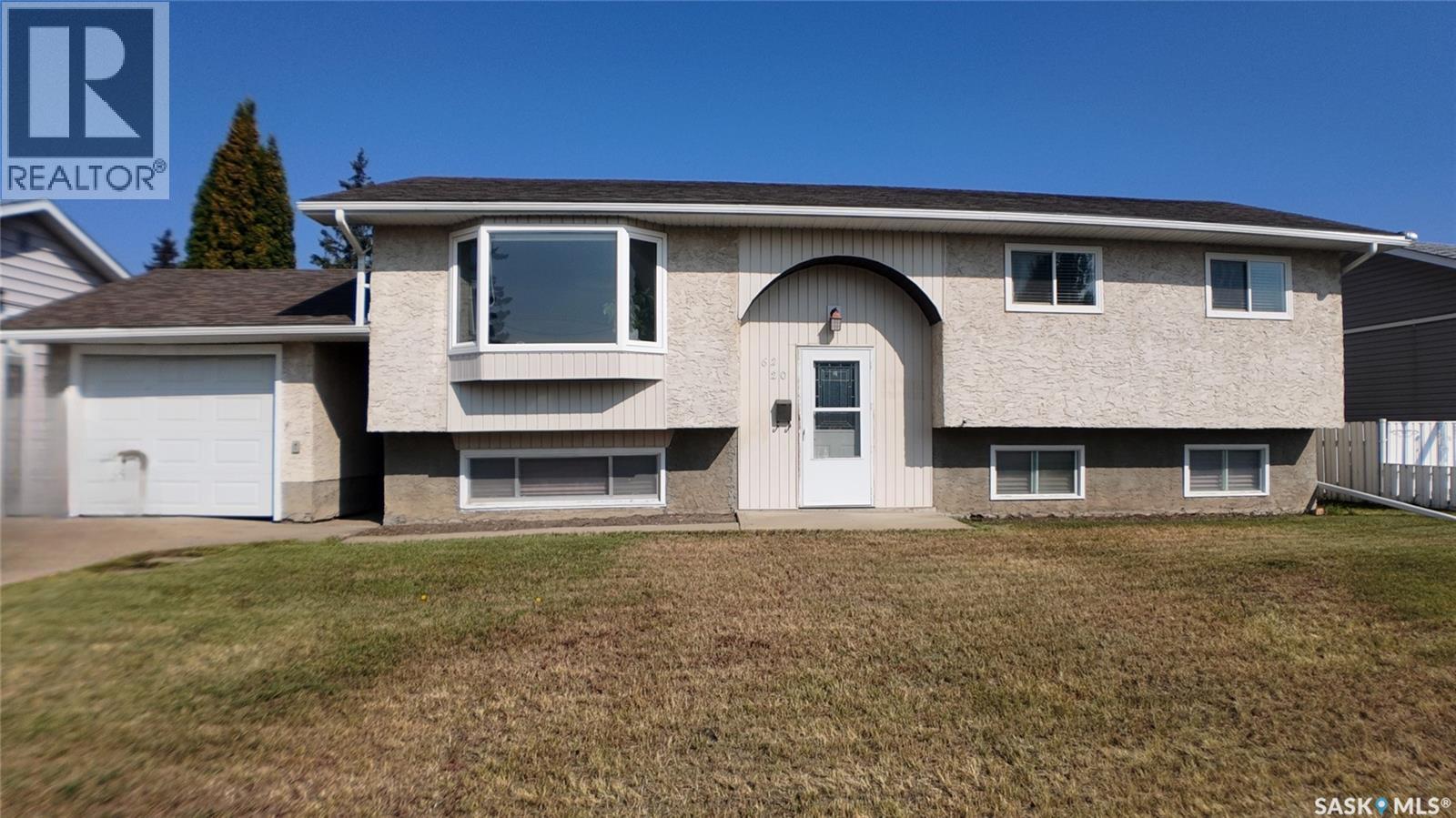62 20th Street Battleford, Saskatchewan S0M 0E0
$269,900
The Town of Battleford continues to be one of the most popular places to call home, and this 5-bedroom, 3-bathroom property is a wonderful opportunity to be part of it. The main floor offers a spacious living room, an updated kitchen and dining area, three bedrooms, and two bathrooms—including a convenient 2-piece ensuite off the primary bedroom. Tasteful flooring and tiled finishes bring a modern feel to the main level. The lower level provides plenty of extra space with a bright family room, cozy carpet, and a wet bar that makes entertaining easy. Two more bedrooms, including one oversized room, plus a full bathroom with a walk-in shower, add flexibility for family, guests, or hobbies. Outside, the fully fenced yard includes a garden area, single garage, and storage shed—giving you both function and privacy. Thoughtful improvements, such as shingles and attic insulation, add to the home’s comfort and efficiency. Living in Battleford means enjoying the charm of a smaller community with schools, parks, and amenities nearby, while still being only minutes from everything North Battleford has to offer. This home combines space, updates, and affordability in one inviting package. Don’t miss your chance to see the value this Battleford property has to offer. (id:41462)
Property Details
| MLS® Number | SK018311 |
| Property Type | Single Family |
| Features | Treed, Rectangular |
Building
| Bathroom Total | 3 |
| Bedrooms Total | 5 |
| Appliances | Washer, Refrigerator, Dryer, Hood Fan, Stove |
| Architectural Style | Bi-level |
| Basement Development | Finished |
| Basement Type | Full (finished) |
| Constructed Date | 1975 |
| Cooling Type | Central Air Conditioning |
| Heating Fuel | Natural Gas |
| Heating Type | Forced Air |
| Size Interior | 1,075 Ft2 |
| Type | House |
Parking
| Detached Garage | |
| Parking Space(s) | 2 |
Land
| Acreage | No |
| Fence Type | Fence |
| Landscape Features | Lawn, Garden Area |
| Size Frontage | 66 Ft |
| Size Irregular | 6543.00 |
| Size Total | 6543 Sqft |
| Size Total Text | 6543 Sqft |
Rooms
| Level | Type | Length | Width | Dimensions |
|---|---|---|---|---|
| Basement | Family Room | 13 ft ,1 in | 21 ft ,10 in | 13 ft ,1 in x 21 ft ,10 in |
| Basement | 3pc Bathroom | x x x | ||
| Basement | Laundry Room | 8 ft | 8 ft ,9 in | 8 ft x 8 ft ,9 in |
| Basement | Bedroom | 7 ft ,6 in | 12 ft ,8 in | 7 ft ,6 in x 12 ft ,8 in |
| Basement | Bedroom | 10 ft ,8 in | 17 ft ,7 in | 10 ft ,8 in x 17 ft ,7 in |
| Basement | Storage | x x x | ||
| Main Level | Living Room | 13 ft ,11 in | 13 ft ,11 in | 13 ft ,11 in x 13 ft ,11 in |
| Main Level | Kitchen/dining Room | 10 ft ,11 in | 16 ft ,9 in | 10 ft ,11 in x 16 ft ,9 in |
| Main Level | 4pc Bathroom | x x x | ||
| Main Level | Bedroom | 10 ft ,10 in | 12 ft ,2 in | 10 ft ,10 in x 12 ft ,2 in |
| Main Level | 2pc Ensuite Bath | x x x | ||
| Main Level | Bedroom | 8 ft ,10 in | 10 ft ,6 in | 8 ft ,10 in x 10 ft ,6 in |
| Main Level | Bedroom | 8 ft ,10 in | 10 ft ,4 in | 8 ft ,10 in x 10 ft ,4 in |
Contact Us
Contact us for more information

Susan Kramm
Broker
https://battlefordsrealestate.com/
1371 - 100 Street
North Battleford, Saskatchewan S9A 0V9
























