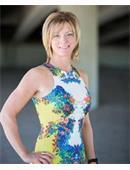619 Bellmont Crescent Saskatoon, Saskatchewan S7V 1K7
$679,900
Welcome to the charming Briarwood Community & this beautifully finished 1612 sq ft Bungalow of thoughtfully designed living space. Step inside and be greeted by vaulted ceilings and an open concept main floor filled with natural light thanks to its desirable south-facing exposure. The main living area seamlessly combines a spacious living room with a cozy gas fireplace, a bright dining space, and a well-appointed kitchen featuring granite countertops, stainless steel appliances, corner pantry, and an island with eating bar—perfect for everyday living and entertaining. With 5 bedrooms & 3 bathrooms, this home provides space & comfort for the whole family. The primary suite boasts a spacious walk-in closet & a private 4-piece ensuite, while two additional generously sized bedrooms, a 4-piece bath, and main floor laundry offer added convenience on the main level. Step outside to a brand new deck (2025) and enjoy warm summer evenings. The newly fully finished basement, expands your living options with a large family room, games area, two more bedrooms, a 4-piece bath with in-floor heating, and a spacious utility room for extra storage. The yard is landscaped beautifully offering UG sprinklers to keep things looking good all summer. Heated double garage is another bonus. Additional features include underground sprinklers, central A/C, storage under the deck, a smart Ecobee thermostat & more. A few recent updates include H2O tank (2019), fridge (2025). Located close to all amenities, walking trails, parks, bus routes, etc. This desirable family home is move-in ready—don't miss your chance to make it yours!... As per the Seller’s direction, all offers will be presented on 2025-07-22 at 7:00 PM (id:41462)
Open House
This property has open houses!
1:00 pm
Ends at:2:30 pm
1612 sq ft 5 bedrooms 3 baths Bungalow in Briarwood Fully finished
1:00 pm
Ends at:2:30 pm
1612 sq ft 5 bedrooms 3 baths Bungalow in Briarwood Fully finished
Property Details
| MLS® Number | SK012503 |
| Property Type | Single Family |
| Neigbourhood | Briarwood |
| Features | Treed, Rectangular, Sump Pump |
| Structure | Deck |
Building
| Bathroom Total | 3 |
| Bedrooms Total | 5 |
| Appliances | Washer, Refrigerator, Dishwasher, Dryer, Microwave, Window Coverings, Garage Door Opener Remote(s), Stove |
| Architectural Style | Bungalow |
| Basement Development | Finished |
| Basement Type | Full (finished) |
| Constructed Date | 2007 |
| Cooling Type | Central Air Conditioning |
| Fireplace Fuel | Gas |
| Fireplace Present | Yes |
| Fireplace Type | Conventional |
| Heating Fuel | Electric, Natural Gas |
| Heating Type | Forced Air |
| Stories Total | 1 |
| Size Interior | 1,612 Ft2 |
| Type | House |
Parking
| Attached Garage | |
| Heated Garage | |
| Parking Space(s) | 4 |
Land
| Acreage | No |
| Fence Type | Fence |
| Landscape Features | Lawn, Underground Sprinkler |
| Size Frontage | 50 Ft ,3 In |
| Size Irregular | 50x115.03 |
| Size Total Text | 50x115.03 |
Rooms
| Level | Type | Length | Width | Dimensions |
|---|---|---|---|---|
| Basement | Family Room | Measurements not available | ||
| Basement | Games Room | Measurements not available | ||
| Basement | Bedroom | Measurements not available | ||
| Basement | 4pc Bathroom | Measurements not available | ||
| Basement | Bedroom | Measurements not available | ||
| Basement | Other | 16 ft ,6 in | 16 ft ,6 in x Measurements not available | |
| Main Level | Foyer | Measurements not available | ||
| Main Level | Living Room | 12 ft ,7 in | Measurements not available x 12 ft ,7 in | |
| Main Level | Kitchen | 13 ft ,4 in | 11 ft ,8 in | 13 ft ,4 in x 11 ft ,8 in |
| Main Level | Dining Room | 9 ft ,3 in | Measurements not available x 9 ft ,3 in | |
| Main Level | Primary Bedroom | Measurements not available | ||
| Main Level | 4pc Ensuite Bath | Measurements not available | ||
| Main Level | Bedroom | Measurements not available | ||
| Main Level | 4pc Bathroom | Measurements not available | ||
| Main Level | Bedroom | Measurements not available | ||
| Main Level | Laundry Room | Measurements not available |
Contact Us
Contact us for more information

Charmaine Morris
Salesperson
https://www.charmainemorris.ca/
1322 8th Street East
Saskatoon, Saskatchewan S7H 0S9






















































