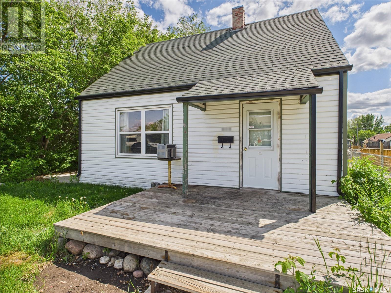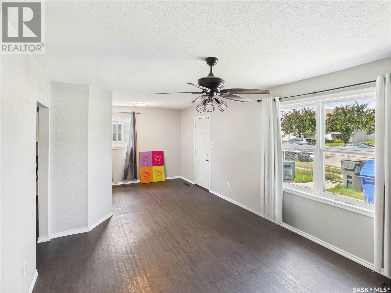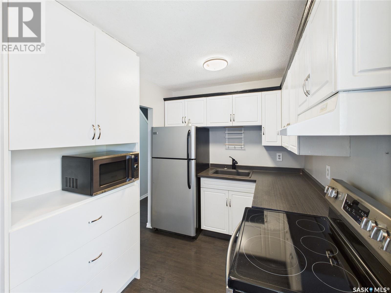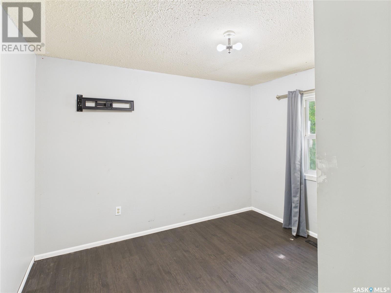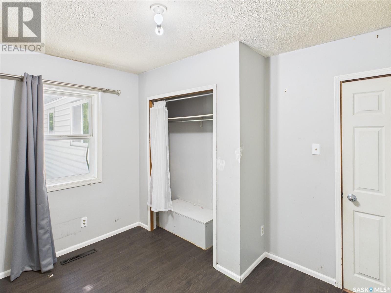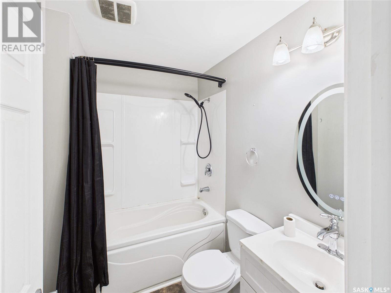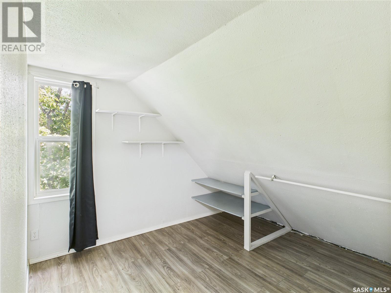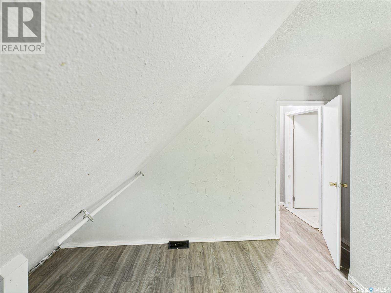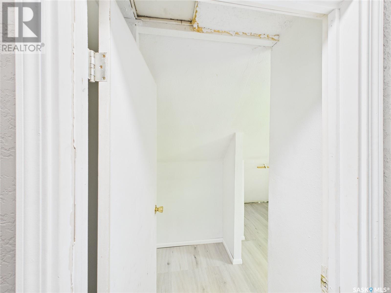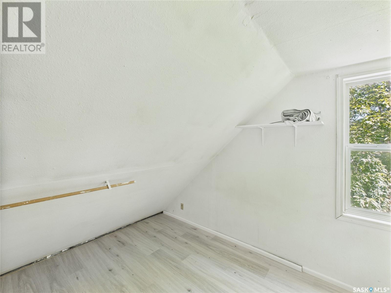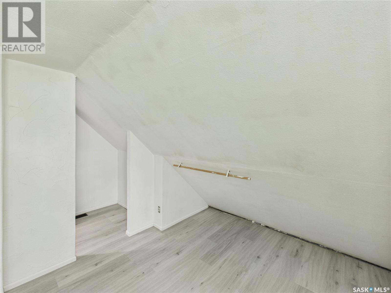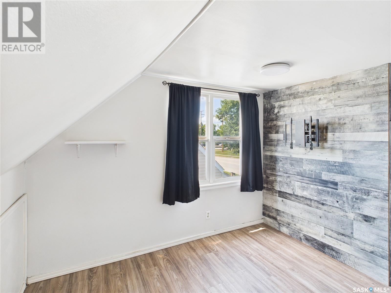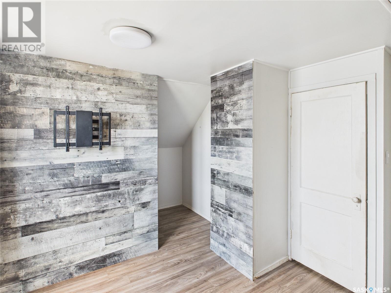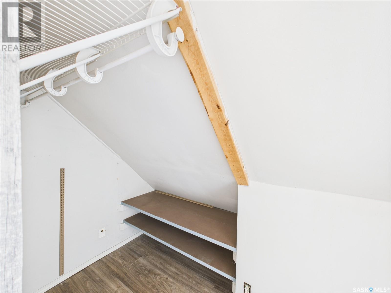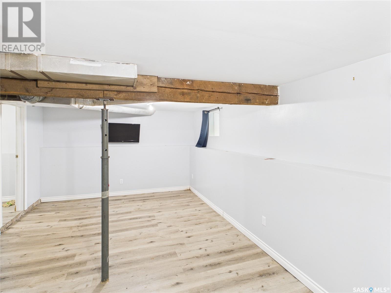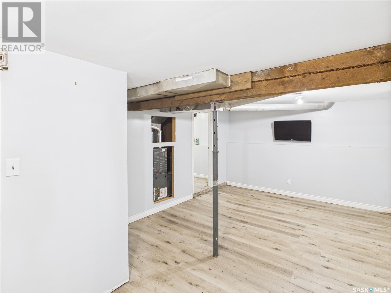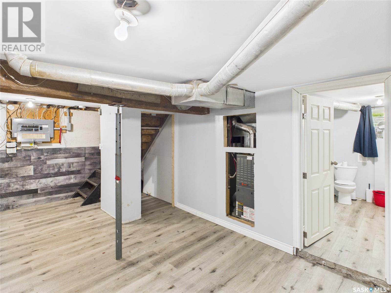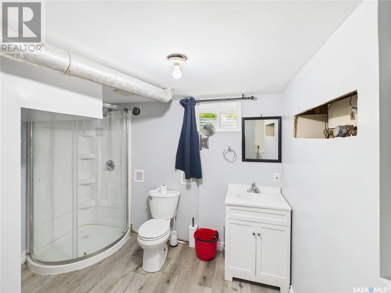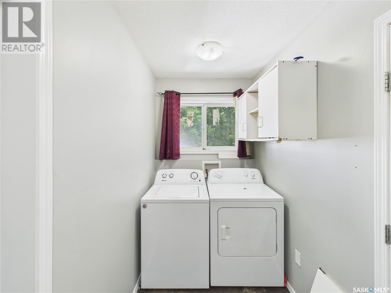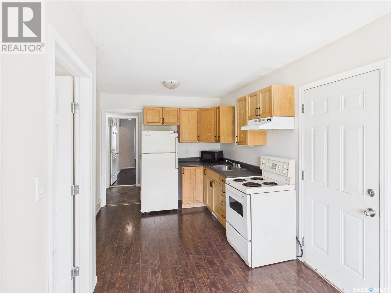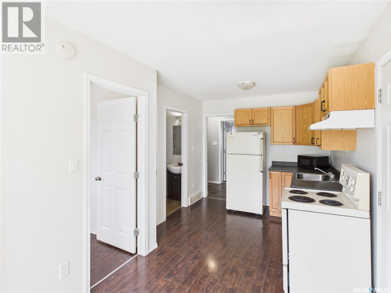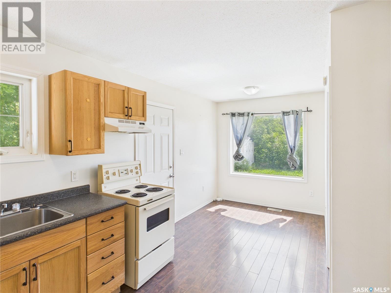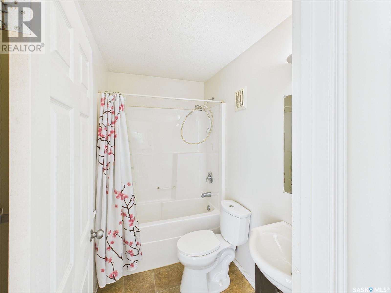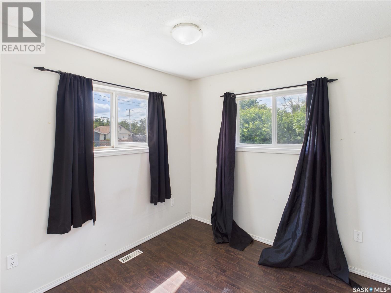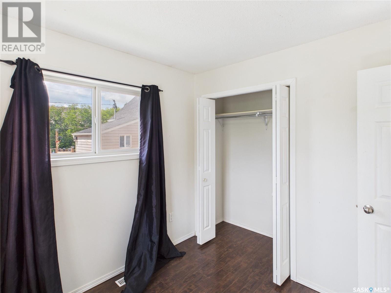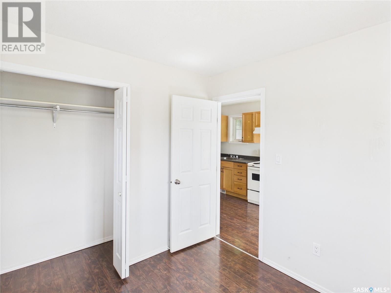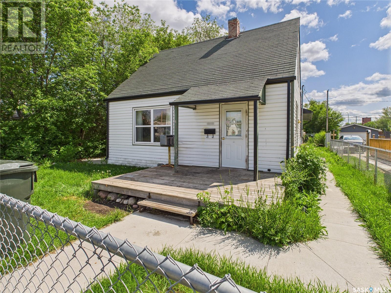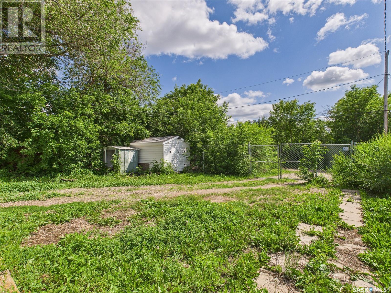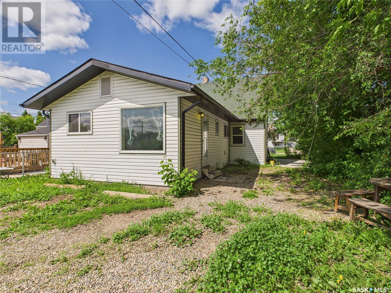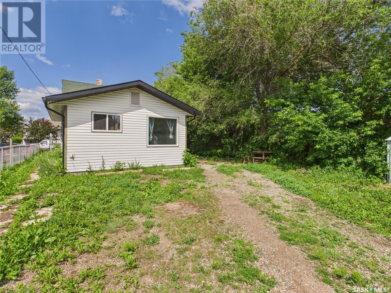619 7th Street E Prince Albert, Saskatchewan S6V 0S7
$199,900
This is such a great setup - whether you're looking for your first home or hoping to offset your mortgage with rental income. The main house has been nicely updated with vinyl plank flooring, two full bathrooms, and some window upgrades (2019). There's one bedroom on the main level, three more upstairs, plus a fully finished basement that could be a rec room or another bedroom with its own full ensuite. At the back of the house, you'll find a shared laundry and mudroom that leads to a one-bedroom suite, complete with its own kitchen, another bedroom, and the third full bathroom. It's a great option to generate extra income and help you pay down your mortgage faster. The yard is fully fenced with a cute east-facing patio area, and there's off-street parking in the back too. Affordable, functional, and full of potential, this one is a great find with revenue already built in! Contact your favourite realtor to book a showing today! (id:41462)
Property Details
| MLS® Number | SK011219 |
| Property Type | Single Family |
| Neigbourhood | East Flat |
| Structure | Patio(s) |
Building
| Bathroom Total | 2 |
| Bedrooms Total | 5 |
| Appliances | Washer, Refrigerator, Dryer, Microwave, Window Coverings, Hood Fan, Storage Shed, Stove |
| Basement Development | Finished |
| Basement Type | Partial, Crawl Space (finished) |
| Constructed Date | 1946 |
| Heating Fuel | Natural Gas |
| Heating Type | Forced Air |
| Stories Total | 2 |
| Size Interior | 1,381 Ft2 |
| Type | House |
Parking
| None | |
| Parking Space(s) | 1 |
Land
| Acreage | No |
| Fence Type | Fence |
| Landscape Features | Lawn |
| Size Frontage | 49 Ft ,4 In |
| Size Irregular | 6416.00 |
| Size Total | 6416 Sqft |
| Size Total Text | 6416 Sqft |
Rooms
| Level | Type | Length | Width | Dimensions |
|---|---|---|---|---|
| Second Level | Bedroom | 9 ft ,2 in | 8 ft | 9 ft ,2 in x 8 ft |
| Second Level | Bedroom | 8 ft | 7 ft ,8 in | 8 ft x 7 ft ,8 in |
| Second Level | Bedroom | 17 ft ,11 in | 9 ft ,1 in | 17 ft ,11 in x 9 ft ,1 in |
| Basement | Other | 20 ft ,6 in | 11 ft ,7 in | 20 ft ,6 in x 11 ft ,7 in |
| Basement | 3pc Bathroom | 9 ft ,10 in | 9 ft ,8 in | 9 ft ,10 in x 9 ft ,8 in |
| Basement | Other | 10 ft | 10 ft | 10 ft x 10 ft |
| Main Level | Living Room | 8 ft ,5 in | 8 ft ,5 in | 8 ft ,5 in x 8 ft ,5 in |
| Main Level | Kitchen | 15 ft ,10 in | 11 ft ,8 in | 15 ft ,10 in x 11 ft ,8 in |
| Main Level | Bedroom | 11 ft ,5 in | 10 ft | 11 ft ,5 in x 10 ft |
| Main Level | 4pc Bathroom | 5 ft ,6 in | 7 ft ,6 in | 5 ft ,6 in x 7 ft ,6 in |
| Main Level | Other | 5 ft | 17 ft | 5 ft x 17 ft |
| Main Level | Other | 17 ft ,7 in | 7 ft ,7 in | 17 ft ,7 in x 7 ft ,7 in |
| Main Level | Bedroom | 9 ft ,2 in | 9 ft | 9 ft ,2 in x 9 ft |
Contact Us
Contact us for more information
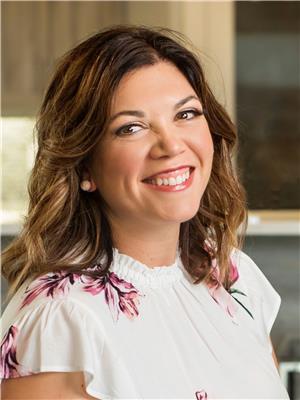
Brooke Wozniak
Salesperson
https://brookewozniak.com/
#211 - 220 20th St W
Saskatoon, Saskatchewan S7M 0W9



