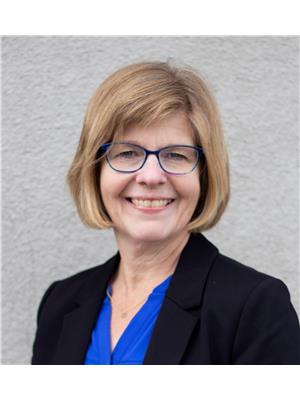618 2nd Avenue Cudworth, Saskatchewan S0K 1B0
$279,900
Move-In Ready Family Home in Cudworth! This beautifully updated family home in the heart of Cudworth is ready for you to move in and enjoy. Step onto the charming covered veranda — perfect for morning coffee or relaxing evenings — and feel instantly at home. Inside, the main floor features stunning updated flooring and a gorgeous kitchen with modern cabinets that combine style and functionality. Numerous upgrades throughout the home include newer exterior doors, windows, and a newer garage door, all contributing to a fresh, contemporary feel. Outside, the 24x26 detached heated garage (built in 2008) offers plenty of room for vehicles, a workshop, or additional storage. The fully finished basement provides even more living space with a large family room, an additional bedroom (window not egress), a 3-piece bathroom, and ample storage options. This well-maintained, move-in ready home has everything your family needs. Call your REALTOR® today to book your private showing! (id:41462)
Property Details
| MLS® Number | SK010229 |
| Property Type | Single Family |
Building
| Bathroom Total | 2 |
| Bedrooms Total | 3 |
| Appliances | Washer, Refrigerator, Satellite Dish, Dishwasher, Dryer, Microwave, Freezer, Window Coverings, Garage Door Opener Remote(s), Stove |
| Architectural Style | Bungalow |
| Basement Type | Full |
| Constructed Date | 1983 |
| Heating Fuel | Natural Gas |
| Heating Type | Forced Air |
| Stories Total | 1 |
| Size Interior | 1,120 Ft2 |
| Type | House |
Parking
| Attached Garage | |
| Parking Space(s) | 5 |
Land
| Acreage | No |
| Size Frontage | 50 Ft |
| Size Irregular | 7000.00 |
| Size Total | 7000 Sqft |
| Size Total Text | 7000 Sqft |
Rooms
| Level | Type | Length | Width | Dimensions |
|---|---|---|---|---|
| Basement | Other | 14' x 9'8" | ||
| Basement | 3pc Bathroom | 7'7" x 4'5" | ||
| Basement | Bedroom | 13'1" x 12'6" | ||
| Basement | Family Room | 38'5" x 12'6" | ||
| Basement | Storage | 13' x 5'10" | ||
| Main Level | Foyer | 6'11" x 5'10" | ||
| Main Level | Kitchen | 10'7" x 13'3" | ||
| Main Level | Dining Room | 11'5" x 13'3" | ||
| Main Level | Living Room | 17' x 13'3" | ||
| Main Level | Primary Bedroom | 13'2" x 10'6" | ||
| Main Level | 4pc Bathroom | 9'10" x 4'11" | ||
| Main Level | Bedroom | 10'7" x 9'10" | ||
| Main Level | Laundry Room | 6'11" x 6'11" |
Contact Us
Contact us for more information

Cindy Frey
Salesperson
https://cindyfrey.royallepage.ca/
620 Heritage Lane
Saskatoon, Saskatchewan S7H 5P5





































