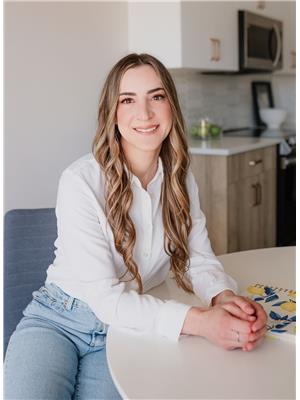617 Reimer Road Martensville, Saskatchewan S0K 0A2
$540,000
Welcome to this well-maintained family home in the vibrant and growing community of Martensville! Perfectly situated on a family-friendly street, this home boasts impressive curb appeal with its eye-catching stucco and stone exterior, complemented by a decorative concrete driveway. Step inside to a warm and inviting entryway that leads to a thoughtfully designed main floor featuring rich hardwood flooring in the living and dining areas, creating a warm and elegant atmosphere. The large kitchen is a chef’s dream with quartz countertops, a central island, and a walk-through pantry that adds both style and convenience. You’ll also appreciate the main floor laundry and the comfort of heated tile flooring throughout the main floor. Finishing off the the main floor is a bedroom currently utilized as an office with abundant natural light, a four-piece bathroom and a spacious primary bedroom with a large walk-in closet and a luxurious en-suite complete with a double vanity and beautifully tiled shower. Downstairs, the fully finished basement offers a huge family room perfect for entertaining or relaxing, three additional bedrooms, a full bathroom, and a spacious storage and utility area. Step outside to enjoy the beautifully landscaped backyard featuring mature shrubs, underground sprinklers, and a custom decorative concrete pad and sidewalk. Don’t miss your chance to own this stunning home in a thriving community! Call your favourite REALTOR® today to view.... As per the Seller’s direction, all offers will be presented on 2025-07-19 at 12:00 PM (id:41462)
Property Details
| MLS® Number | SK012505 |
| Property Type | Single Family |
| Features | Treed, Irregular Lot Size, Sump Pump |
| Structure | Deck |
Building
| Bathroom Total | 3 |
| Bedrooms Total | 5 |
| Appliances | Washer, Refrigerator, Dishwasher, Dryer, Alarm System, Humidifier, Window Coverings, Garage Door Opener Remote(s), Hood Fan, Central Vacuum, Stove |
| Architectural Style | Bungalow |
| Basement Development | Finished |
| Basement Type | Full (finished) |
| Constructed Date | 2011 |
| Cooling Type | Central Air Conditioning, Air Exchanger |
| Fire Protection | Alarm System |
| Fireplace Fuel | Gas |
| Fireplace Present | Yes |
| Fireplace Type | Conventional |
| Heating Fuel | Natural Gas |
| Heating Type | Forced Air |
| Stories Total | 1 |
| Size Interior | 1,529 Ft2 |
| Type | House |
Parking
| Attached Garage | |
| Parking Space(s) | 4 |
Land
| Acreage | No |
| Fence Type | Fence |
| Landscape Features | Lawn, Underground Sprinkler |
| Size Frontage | 52 Ft ,5 In |
Rooms
| Level | Type | Length | Width | Dimensions |
|---|---|---|---|---|
| Basement | Bedroom | 12 ft ,11 in | 11 ft ,11 in | 12 ft ,11 in x 11 ft ,11 in |
| Basement | Bedroom | 12 ft ,10 in | 11 ft ,2 in | 12 ft ,10 in x 11 ft ,2 in |
| Basement | Bedroom | 11 ft ,5 in | 12 ft ,10 in | 11 ft ,5 in x 12 ft ,10 in |
| Basement | 4pc Bathroom | x x x | ||
| Basement | Family Room | 18 ft ,10 in | 28 ft ,5 in | 18 ft ,10 in x 28 ft ,5 in |
| Basement | Other | x x x | ||
| Main Level | Living Room | 14 ft ,2 in | 9 ft ,4 in | 14 ft ,2 in x 9 ft ,4 in |
| Main Level | Dining Room | 14 ft ,3 in | 11 ft ,4 in | 14 ft ,3 in x 11 ft ,4 in |
| Main Level | Primary Bedroom | 13 ft ,6 in | 12 ft ,8 in | 13 ft ,6 in x 12 ft ,8 in |
| Main Level | 4pc Bathroom | x x x | ||
| Main Level | 4pc Bathroom | x x x | ||
| Main Level | Bedroom | 12 ft ,2 in | 9 ft ,5 in | 12 ft ,2 in x 9 ft ,5 in |
| Main Level | Kitchen | 14 ft ,3 in | 9 ft ,4 in | 14 ft ,3 in x 9 ft ,4 in |
| Main Level | Laundry Room | x x x |
Contact Us
Contact us for more information

Raylene Dyck
Salesperson
https://raylenedyck.com/
https://www.facebook.com/profile.php?id=61559382629518
https://www.instagram.com/raylenedyck.realestate/
714 Duchess Street
Saskatoon, Saskatchewan S7K 0R3


















































