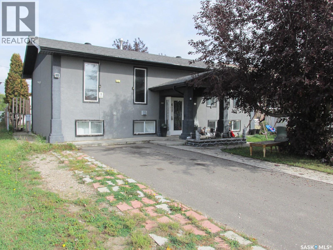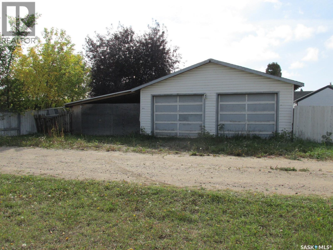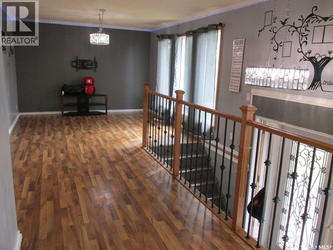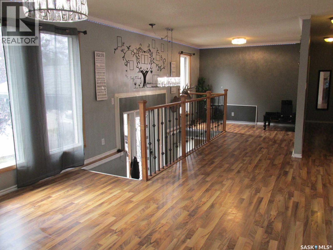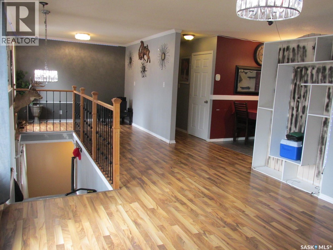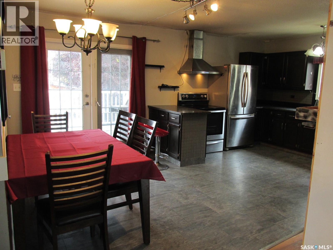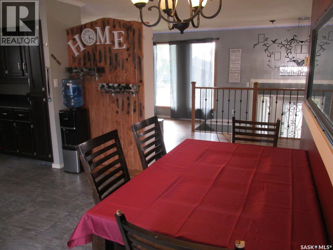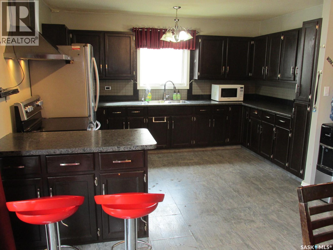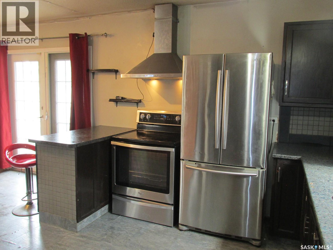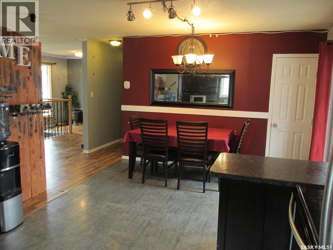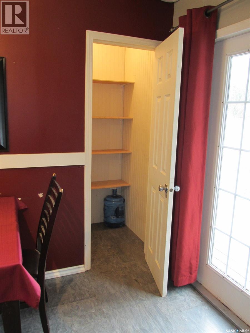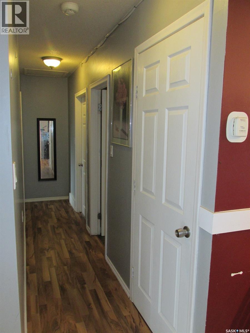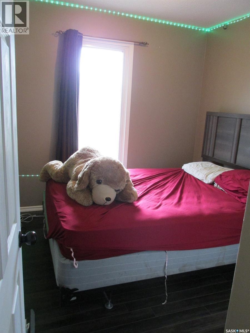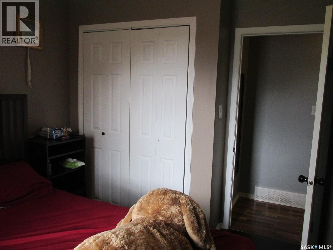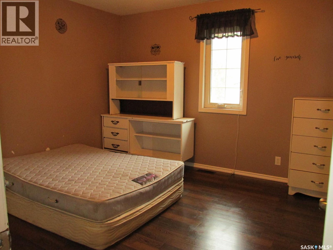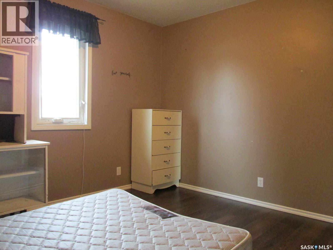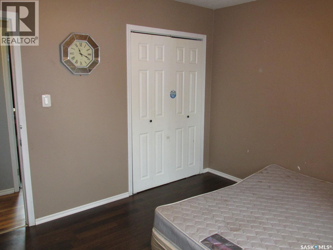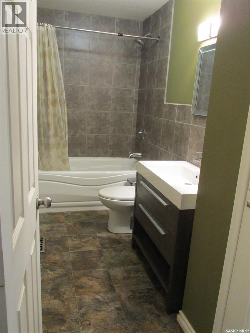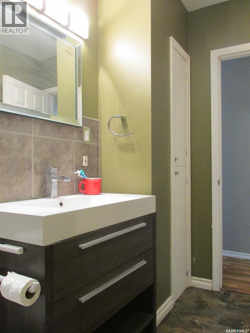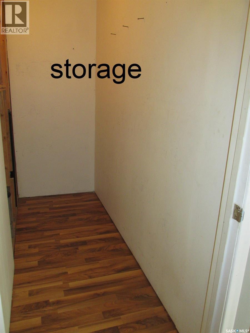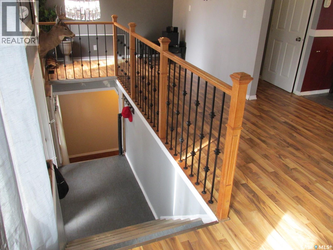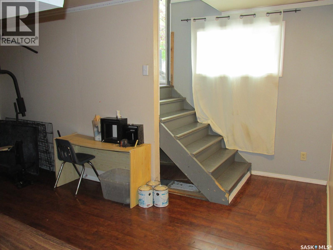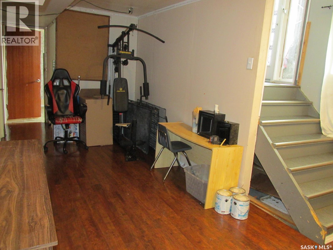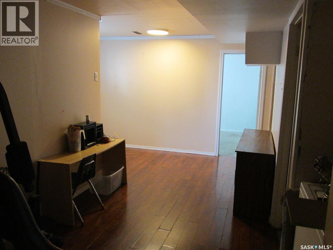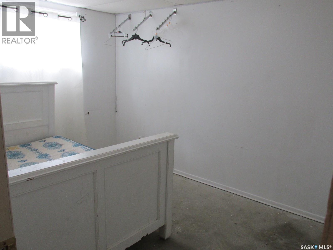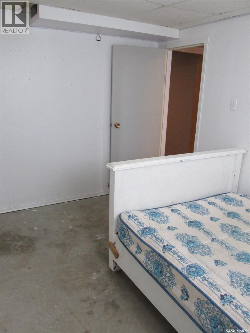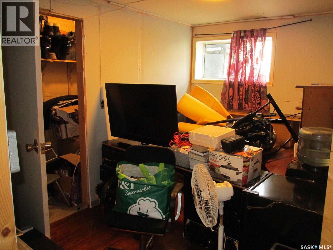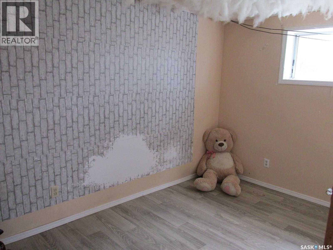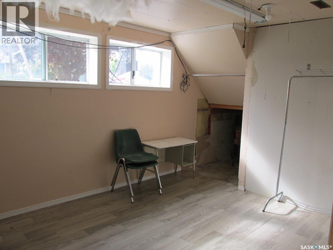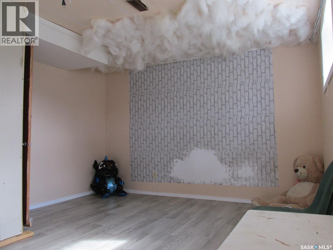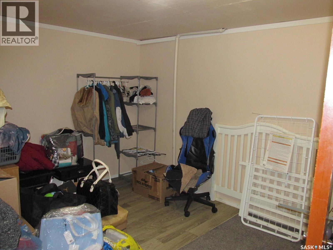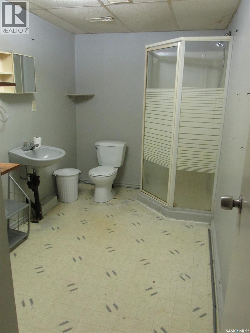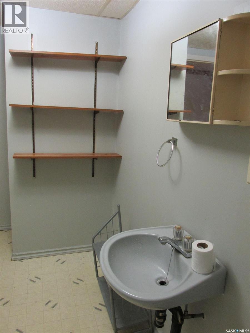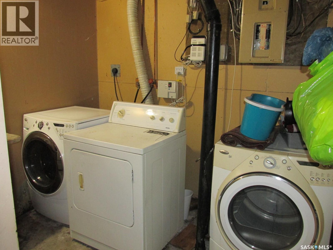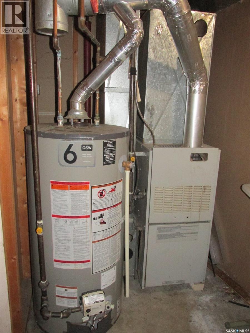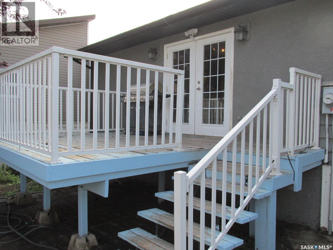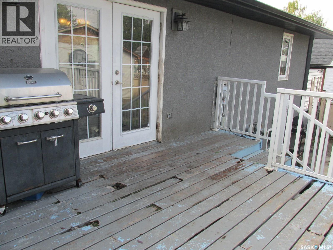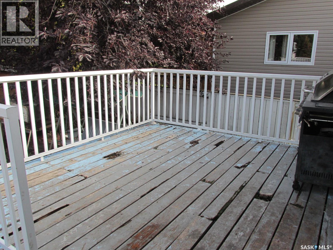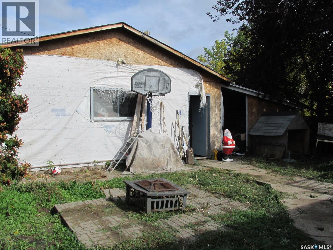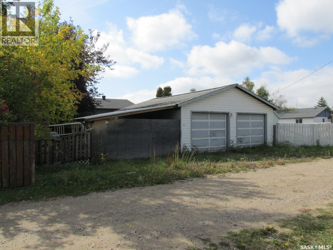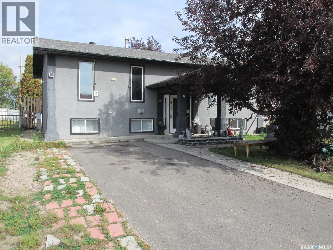617 8th Avenue W Nipawin, Saskatchewan S0E 1E0
5 Bedroom
2 Bathroom
1,040 ft2
Bi-Level
Forced Air
Lawn
$225,000
Welcome to 617 8th Ave W! This 5 bedroom 2 bath 1040 sq ft bi-level home features a great entry, a spacious living room with large windows, a convenient kitchen with access to the deck off the dining room. 2 bedrooms up / 3 down. Lots of storage options with the walk in pantry in the kitchen, walk-in storage closet in the hallway, plus the bonus office space downstairs! For your convenience is the double car 24x26’ garage, plus a car port. Fenced yard. That’s a great option for a large family. Phone today! (id:41462)
Property Details
| MLS® Number | SK018339 |
| Property Type | Single Family |
| Features | Treed, Rectangular |
| Structure | Deck |
Building
| Bathroom Total | 2 |
| Bedrooms Total | 5 |
| Appliances | Washer, Refrigerator, Dryer, Garage Door Opener Remote(s), Hood Fan, Stove |
| Architectural Style | Bi-level |
| Basement Development | Partially Finished |
| Basement Type | Full (partially Finished) |
| Constructed Date | 1963 |
| Heating Fuel | Natural Gas |
| Heating Type | Forced Air |
| Size Interior | 1,040 Ft2 |
| Type | House |
Parking
| Detached Garage | |
| Carport | |
| Parking Space(s) | 3 |
Land
| Acreage | No |
| Fence Type | Fence |
| Landscape Features | Lawn |
| Size Frontage | 50 Ft |
| Size Irregular | 0.14 |
| Size Total | 0.14 Ac |
| Size Total Text | 0.14 Ac |
Rooms
| Level | Type | Length | Width | Dimensions |
|---|---|---|---|---|
| Basement | Other | 16 ft ,5 in | 7 ft ,9 in | 16 ft ,5 in x 7 ft ,9 in |
| Basement | Bedroom | 12 ft | 8 ft ,8 in | 12 ft x 8 ft ,8 in |
| Basement | Bedroom | 12 ft | 7 ft ,11 in | 12 ft x 7 ft ,11 in |
| Basement | Bedroom | 12 ft ,7 in | 9 ft | 12 ft ,7 in x 9 ft |
| Basement | Office | 12 ft | 10 ft ,2 in | 12 ft x 10 ft ,2 in |
| Basement | 3pc Bathroom | 9 ft ,8 in | 6 ft ,9 in | 9 ft ,8 in x 6 ft ,9 in |
| Basement | Other | 8 ft ,7 in | Measurements not available x 8 ft ,7 in | |
| Main Level | Living Room | 30 ft ,3 in | 11 ft ,10 in | 30 ft ,3 in x 11 ft ,10 in |
| Main Level | Kitchen | 12 ft ,11 in | 10 ft ,6 in | 12 ft ,11 in x 10 ft ,6 in |
| Main Level | Dining Room | 11 ft ,8 in | 8 ft | 11 ft ,8 in x 8 ft |
| Main Level | Bedroom | 11 ft ,6 in | 11 ft ,3 in | 11 ft ,6 in x 11 ft ,3 in |
| Main Level | Bedroom | 9 ft ,1 in | 8 ft ,7 in | 9 ft ,1 in x 8 ft ,7 in |
| Main Level | 4pc Bathroom | 8 ft ,8 in | 4 ft ,10 in | 8 ft ,8 in x 4 ft ,10 in |
Contact Us
Contact us for more information

Yuriy Danyliuk
Salesperson
https://www.remaxbluechip.ca/
RE/MAX Blue Chip Realty
32 Smith Street West
Yorkton, Saskatchewan S3N 3X5
32 Smith Street West
Yorkton, Saskatchewan S3N 3X5



