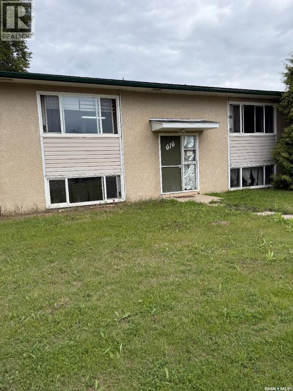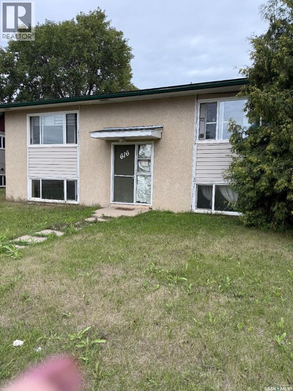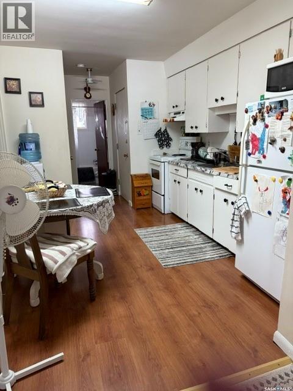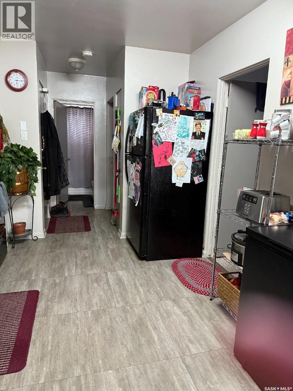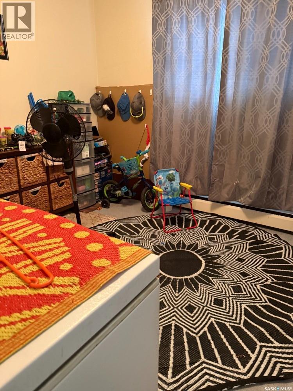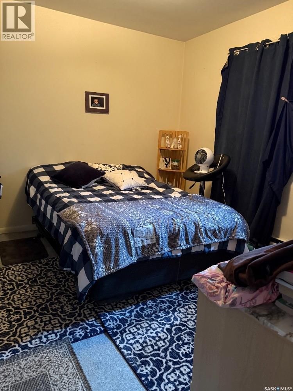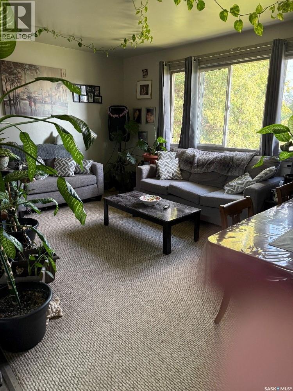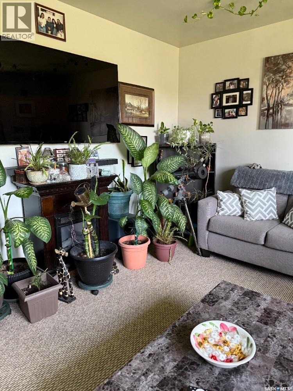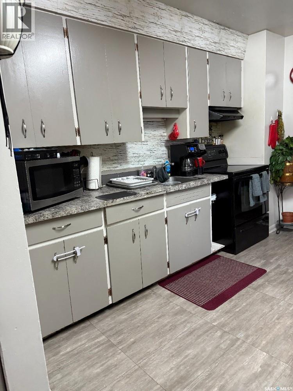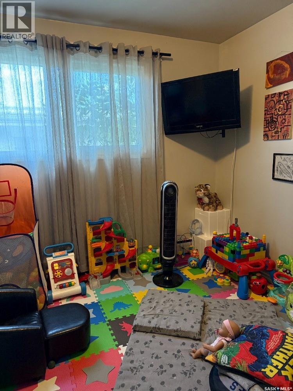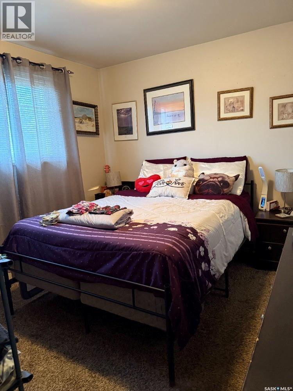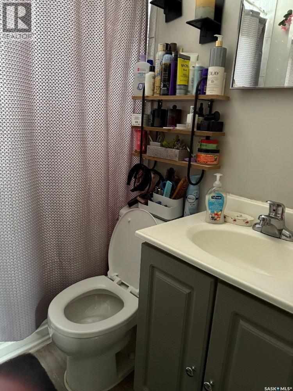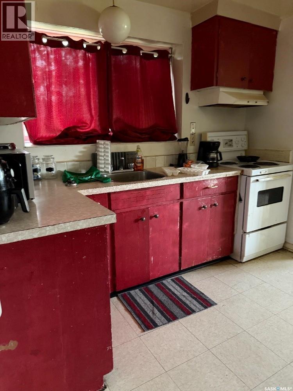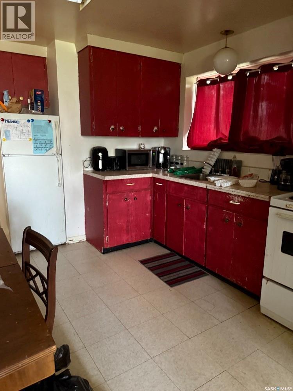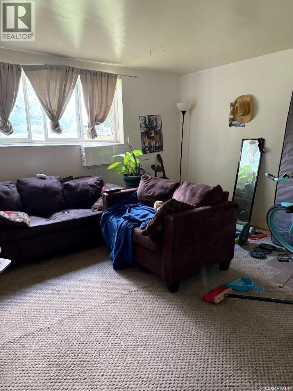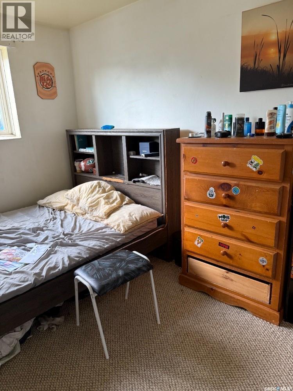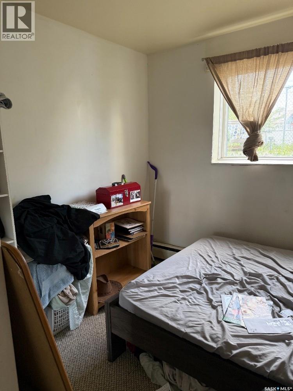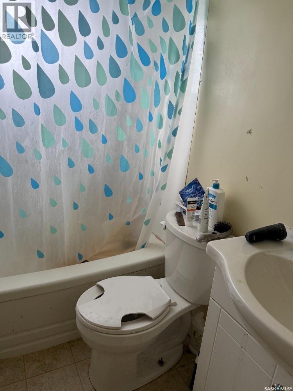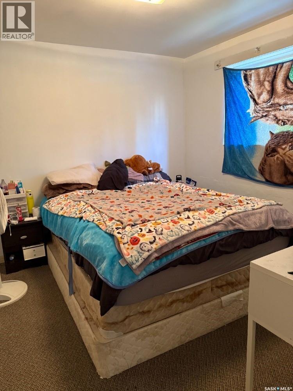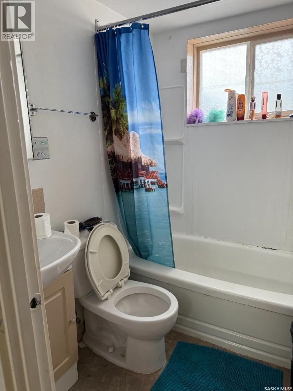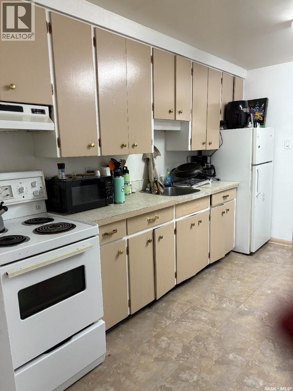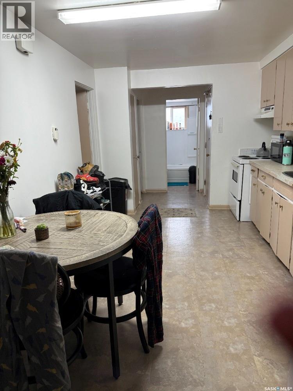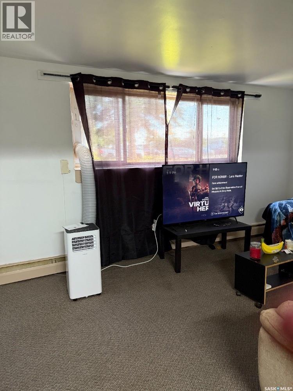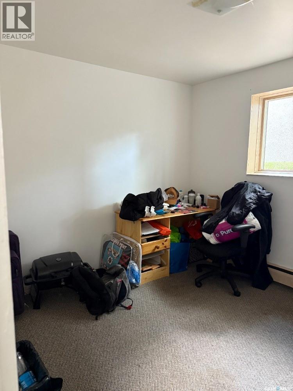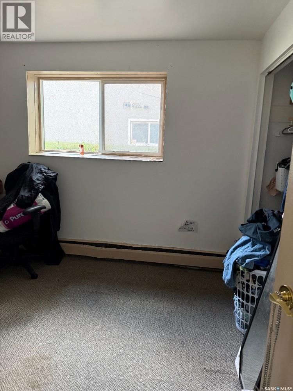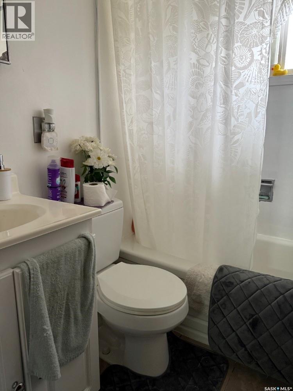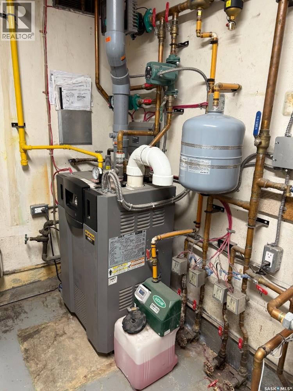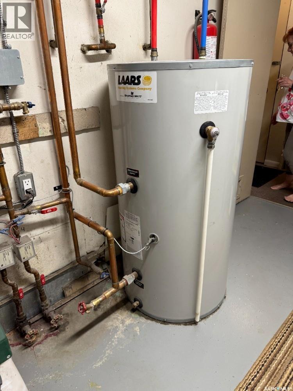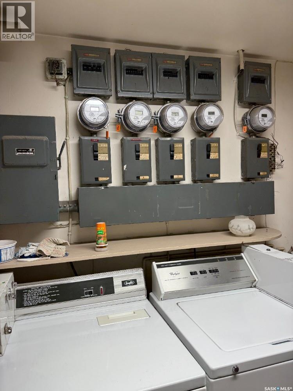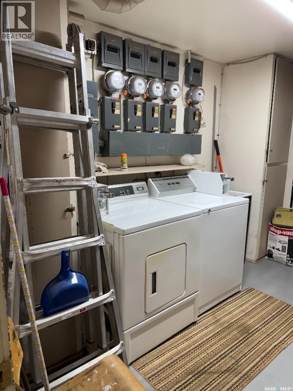616 28th Street E Prince Albert, Saskatchewan S6V 1X9
7 Bedroom
4 Bathroom
1,440 ft2
Bi-Level
Hot Water
Lawn, Garden Area
$389,000
If your looking to increase your revenue portfolio then this is the place for you. Fully rented and 3 of the units have long term renters that would like to stay. The fourth unit was just updated and new renters put in who would also like to stay. The location is amazing close to all amenities as well as transportation right across the street there is plenty of electrified parking in the rear of the building. 3 of the four units have had some updates and the fourth will need some if the tenant decides to leave. there are 3 2 bedroom units and 1 1bedroom unit. The cash flow opportunity here is really good. The building does need some minor work. (id:41462)
Property Details
| MLS® Number | SK016658 |
| Property Type | Single Family |
| Neigbourhood | Carlton Park |
| Features | Treed, Rectangular |
| Structure | Patio(s) |
Building
| Bathroom Total | 4 |
| Bedrooms Total | 7 |
| Appliances | Washer, Refrigerator, Dryer, Window Coverings, Hood Fan, Stove |
| Architectural Style | Bi-level |
| Basement Development | Finished |
| Basement Type | Full (finished) |
| Constructed Date | 1966 |
| Heating Fuel | Natural Gas |
| Heating Type | Hot Water |
| Size Interior | 1,440 Ft2 |
| Type | Fourplex |
Parking
| None | |
| Gravel | |
| Parking Space(s) | 4 |
Land
| Acreage | No |
| Landscape Features | Lawn, Garden Area |
| Size Frontage | 60 Ft |
| Size Irregular | 7680.00 |
| Size Total | 7680 Sqft |
| Size Total Text | 7680 Sqft |
Rooms
| Level | Type | Length | Width | Dimensions |
|---|---|---|---|---|
| Basement | Kitchen/dining Room | 11 ft ,5 in | 9 ft ,5 in | 11 ft ,5 in x 9 ft ,5 in |
| Basement | Living Room | 16 ft | 11 ft ,5 in | 16 ft x 11 ft ,5 in |
| Basement | Bedroom | 11 ft ,5 in | 11 ft ,5 in | 11 ft ,5 in x 11 ft ,5 in |
| Basement | 4pc Bathroom | 6 ft | 5 ft | 6 ft x 5 ft |
| Basement | Kitchen/dining Room | 11 ft ,5 in | 9 ft ,5 in | 11 ft ,5 in x 9 ft ,5 in |
| Basement | Living Room | 16 ft | 16 ft | 16 ft x 16 ft |
| Basement | Bedroom | 10 ft | 11 ft | 10 ft x 11 ft |
| Basement | Bedroom | 11 ft | 10 ft | 11 ft x 10 ft |
| Basement | 4pc Bathroom | 6 ft | 5 ft | 6 ft x 5 ft |
| Basement | Laundry Room | x x x | ||
| Main Level | Kitchen/dining Room | 11 ft ,5 in | 9 ft ,5 in | 11 ft ,5 in x 9 ft ,5 in |
| Main Level | Living Room | 16 ft | 11 ft ,5 in | 16 ft x 11 ft ,5 in |
| Main Level | Bedroom | 10 ft | 11 ft | 10 ft x 11 ft |
| Main Level | Bedroom | 11 ft | 10 ft | 11 ft x 10 ft |
| Main Level | 4pc Bathroom | 6 ft | 5 ft | 6 ft x 5 ft |
| Main Level | Kitchen/dining Room | 11 ft ,5 in | 9 ft ,5 in | 11 ft ,5 in x 9 ft ,5 in |
| Main Level | Living Room | 16 ft | 11 ft ,5 in | 16 ft x 11 ft ,5 in |
| Main Level | Bedroom | 10 ft | 11 ft | 10 ft x 11 ft |
| Main Level | Bedroom | 11 ft | 10 ft | 11 ft x 10 ft |
| Main Level | 4pc Bathroom | 6 ft | 5 ft | 6 ft x 5 ft |
Contact Us
Contact us for more information
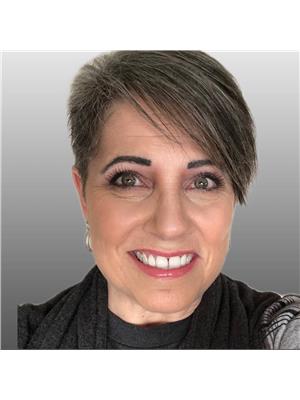
Terri Sawchuk
Salesperson
Boyes Group Realty Inc.
714 Duchess Street
Saskatoon, Saskatchewan S7K 0R3
714 Duchess Street
Saskatoon, Saskatchewan S7K 0R3



