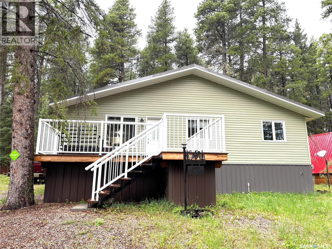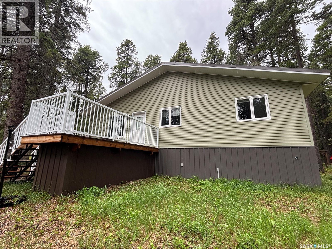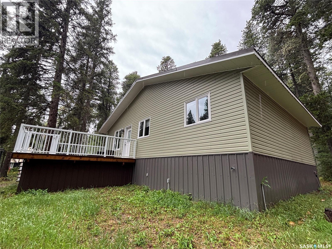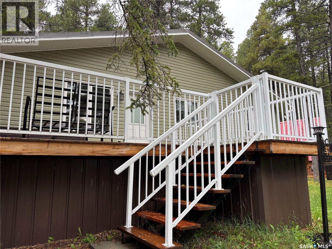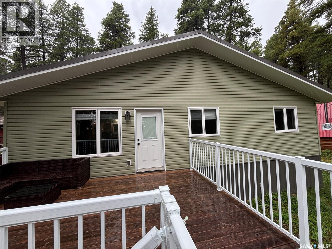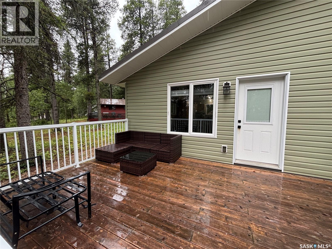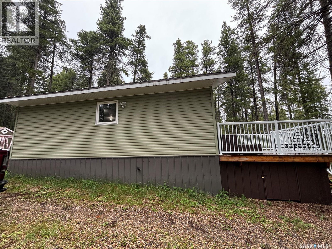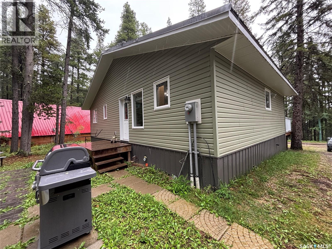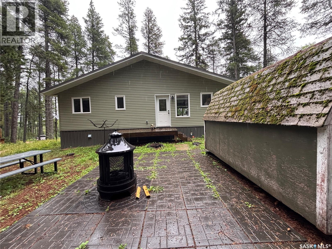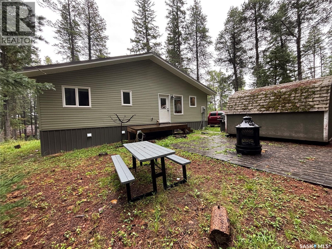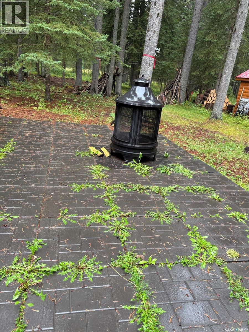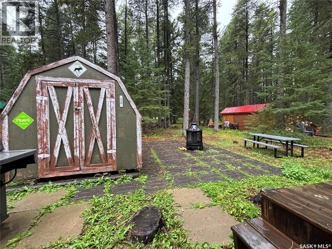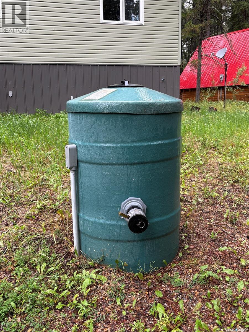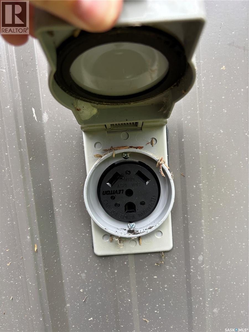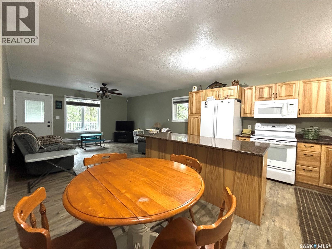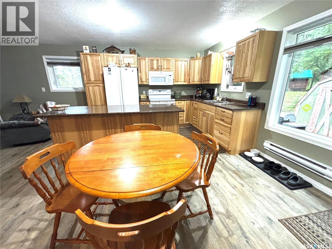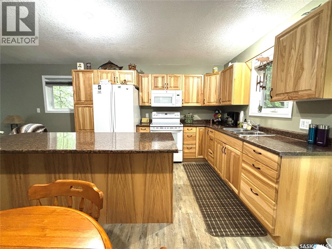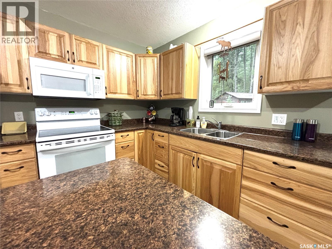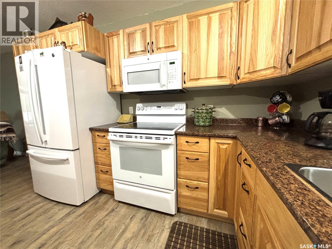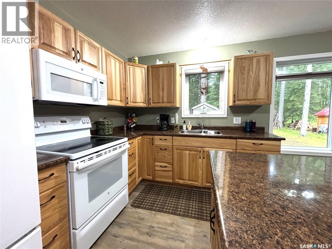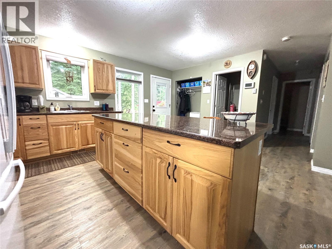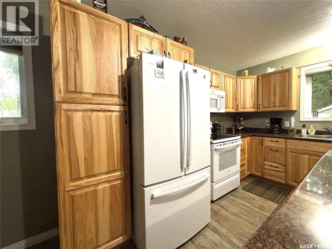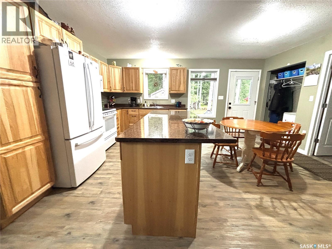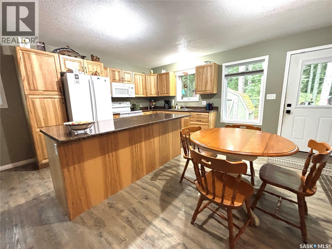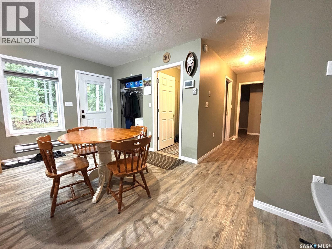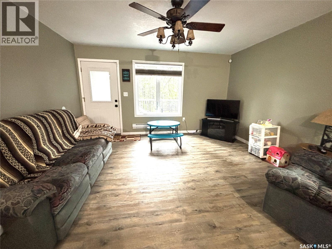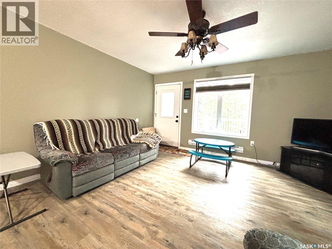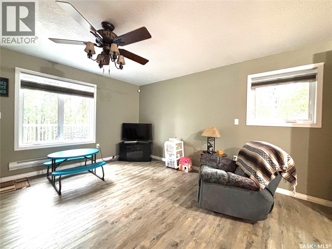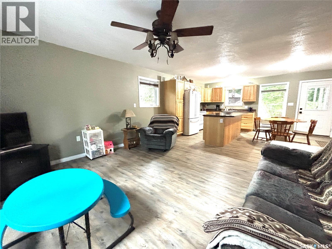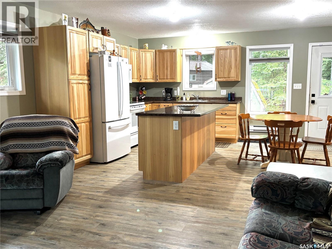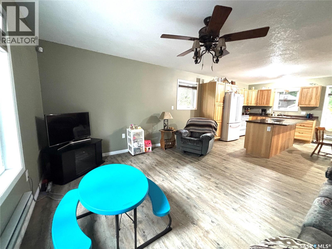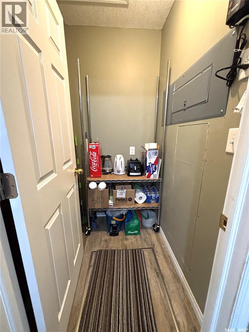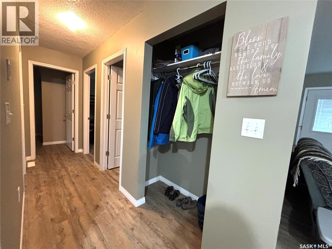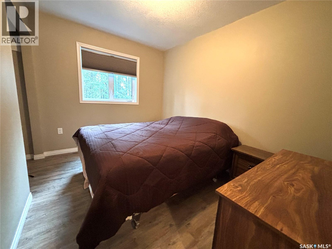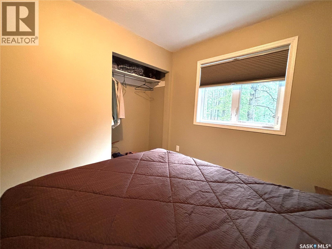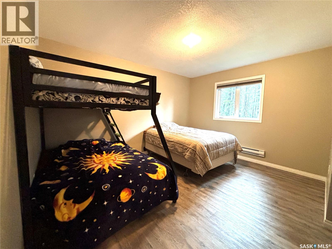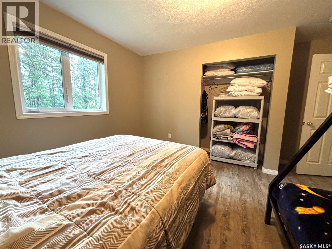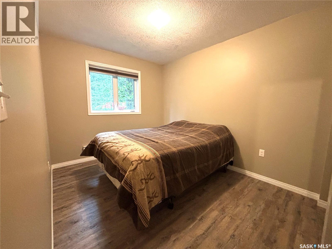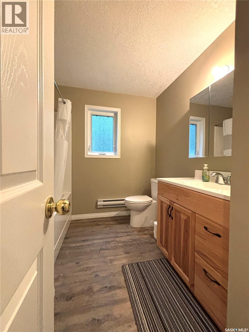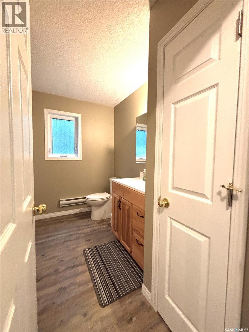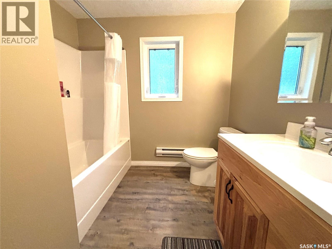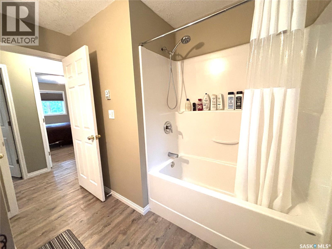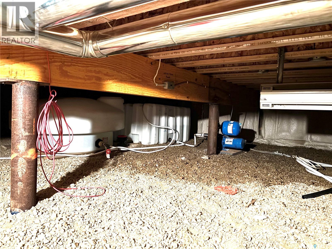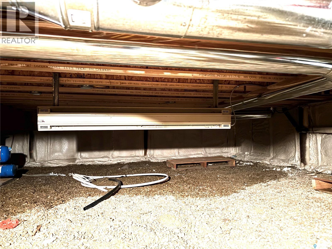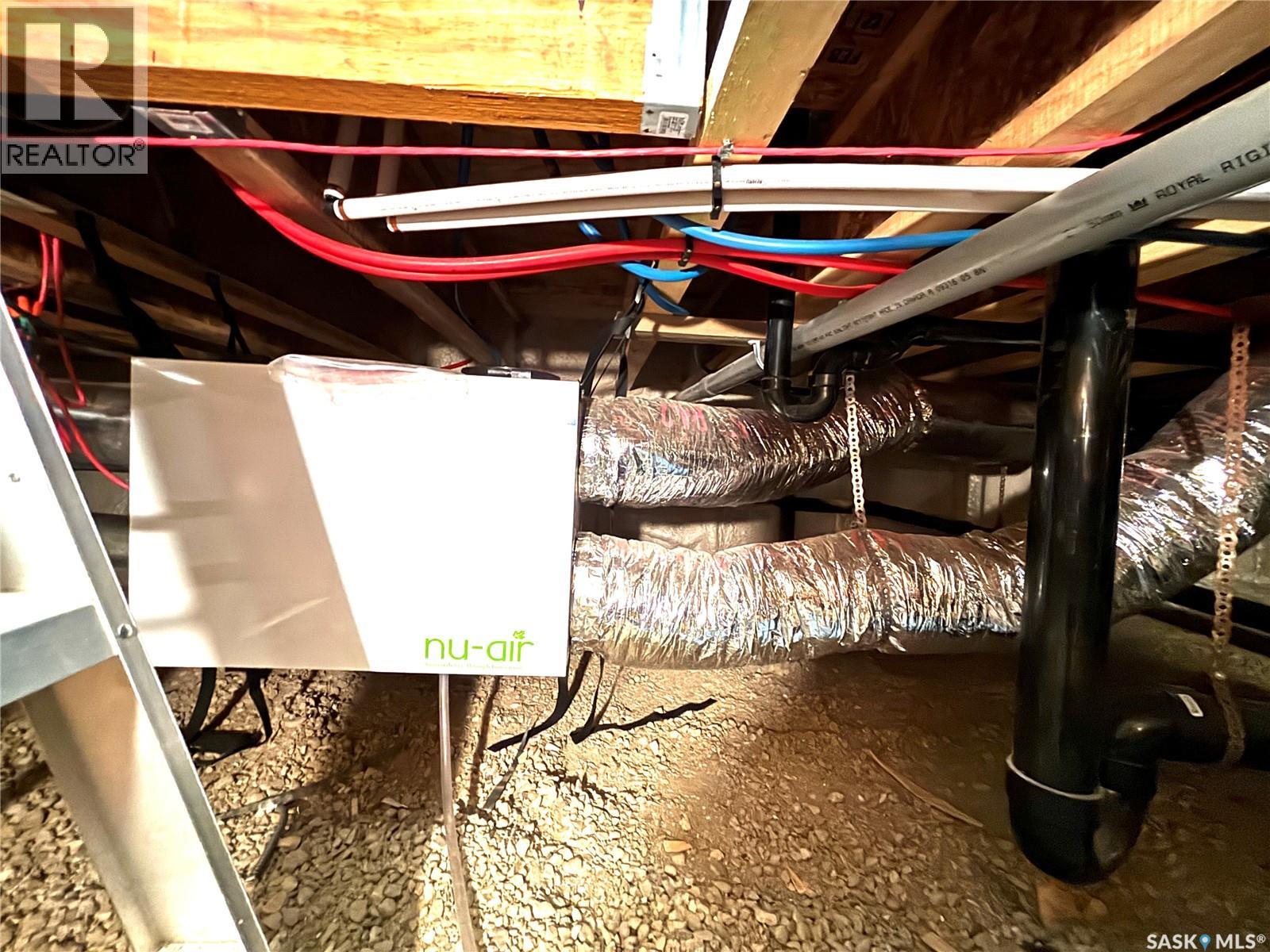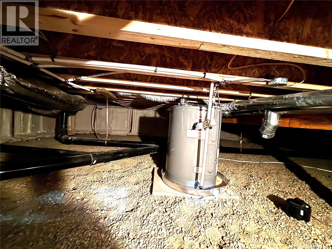615 Pine Creek Crescent Maple Creek Rm No. 111, Saskatchewan S0N 1N0
$525,000
This charming 3-bedroom, 1-bathroom cabin is move-in ready and perfect for families of any size to enjoy year-round. Built with comfort and convenience in mind, this newer build offers a range of great upgrades both inside and out. Exterior features include; 1,500-gallon septic tank with high-level alarm, durable metal roof, 30 AMP RV plug, freestanding steel-frame front deck, no rear neighbors – enjoy added privacy and tranquility. Interior highlights; 200 AMP electrical panel, easy setup for future washer and dryer installation, separate light switches for ceiling fans (if installed), prepped for fireplace installation. Located in a prime spot within Cypress Hills Provincial Park, this cabin offers the perfect escape for nature lovers and outdoor enthusiasts. Make this beautiful property your own and start enjoying all that the Park has to offer in every season. Call today to set up your own tour. (id:41462)
Property Details
| MLS® Number | SK017303 |
| Property Type | Single Family |
| Features | Treed, Irregular Lot Size, Recreational |
| Structure | Deck, Patio(s) |
Building
| Bathroom Total | 1 |
| Bedrooms Total | 3 |
| Appliances | Refrigerator, Microwave, Alarm System, Window Coverings, Storage Shed, Stove |
| Architectural Style | Bungalow |
| Basement Development | Unfinished |
| Basement Type | Crawl Space (unfinished) |
| Constructed Date | 2017 |
| Cooling Type | Air Exchanger |
| Fire Protection | Alarm System |
| Heating Fuel | Electric |
| Heating Type | Baseboard Heaters |
| Stories Total | 1 |
| Size Interior | 1,064 Ft2 |
| Type | House |
Parking
| None | |
| Gravel | |
| Parking Space(s) | 5 |
Land
| Acreage | No |
| Landscape Features | Lawn |
| Size Frontage | 87 Ft |
| Size Irregular | 8288.00 |
| Size Total | 8288 Sqft |
| Size Total Text | 8288 Sqft |
Rooms
| Level | Type | Length | Width | Dimensions |
|---|---|---|---|---|
| Main Level | Kitchen/dining Room | 13'2" x 16'9" | ||
| Main Level | Living Room | 13'7" x 14'5" | ||
| Main Level | 4pc Bathroom | 9'5" x 7'10" | ||
| Main Level | Bedroom | 10'10" x 8'6" | ||
| Main Level | Bedroom | 10'9" x 13'2" | ||
| Main Level | Bedroom | 10'11" x 8'9" |
Contact Us
Contact us for more information
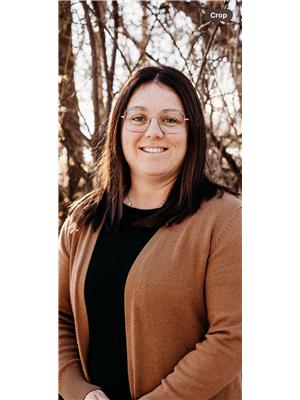
Lyndi Duffee
Broker
Po Box 729
Maple Creek, Saskatchewan S0N 1N0
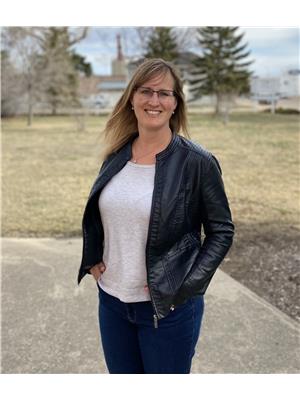
Jacci Migowsky
Associate Broker
Po Box 729
Maple Creek, Saskatchewan S0N 1N0



