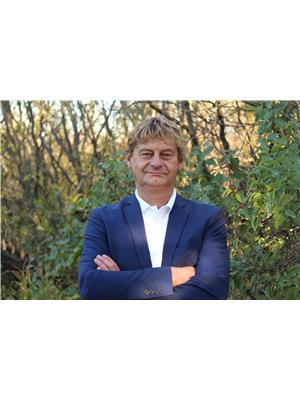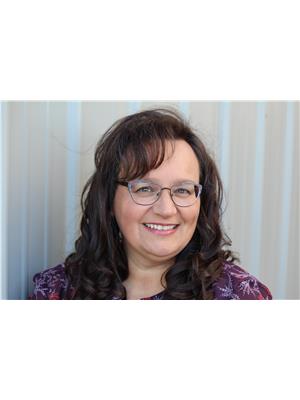615 Main Street Bruno, Saskatchewan S0K 0S0
$132,900
Located in Bruno, Saskatchewan this charming home which has a meticulously kept interior and yard. Built in 1973 this unique property offers an open concept upgraded main floor consisting of a kitchen with an island, dining room, living room, office and laundry as well as an oversized 4 piece bathroom. Located in the basement is a large bedroom, office/den, rec room, as well as an additional 2 piece bathroom and storage. There is a large 2 tiered deck off the south entrance which leads to the beautifully manicured back yard. There is additional deck space, a garden area, firepit area as well as numerous flower beds, trees and space to enjoy summer days and/or evenings. There is also a storage/garden shed on the north side of the property. Call your agent to arrange a showing of this well kept home today. All measurements to be verified by the Buyers. (id:41462)
Property Details
| MLS® Number | SK011881 |
| Property Type | Single Family |
| Features | Treed, Rectangular |
| Structure | Deck |
Building
| Bathroom Total | 2 |
| Bedrooms Total | 1 |
| Appliances | Washer, Refrigerator, Satellite Dish, Dishwasher, Dryer, Window Coverings, Hood Fan, Storage Shed, Stove |
| Architectural Style | Bungalow |
| Basement Development | Partially Finished |
| Basement Type | Full (partially Finished) |
| Constructed Date | 1973 |
| Cooling Type | Central Air Conditioning |
| Heating Fuel | Natural Gas |
| Heating Type | Forced Air |
| Stories Total | 1 |
| Size Interior | 864 Ft2 |
| Type | House |
Parking
| Parking Pad | |
| Gravel | |
| Parking Space(s) | 2 |
Land
| Acreage | No |
| Fence Type | Partially Fenced |
| Landscape Features | Lawn, Garden Area |
| Size Frontage | 50 Ft |
| Size Irregular | 0.16 |
| Size Total | 0.16 Ac |
| Size Total Text | 0.16 Ac |
Rooms
| Level | Type | Length | Width | Dimensions |
|---|---|---|---|---|
| Basement | Other | 8 ft ,4 in | 3 ft ,6 in | 8 ft ,4 in x 3 ft ,6 in |
| Basement | Other | 14 ft ,9 in | 10 ft ,6 in | 14 ft ,9 in x 10 ft ,6 in |
| Basement | Family Room | 11 ft ,5 in | 9 ft ,9 in | 11 ft ,5 in x 9 ft ,9 in |
| Basement | Den | 13 ft ,3 in | 7 ft ,7 in | 13 ft ,3 in x 7 ft ,7 in |
| Basement | Primary Bedroom | 13 ft ,3 in | 10 ft | 13 ft ,3 in x 10 ft |
| Basement | 2pc Bathroom | 7 ft ,3 in | 4 ft ,4 in | 7 ft ,3 in x 4 ft ,4 in |
| Main Level | Kitchen | 15 ft ,1 in | 11 ft ,9 in | 15 ft ,1 in x 11 ft ,9 in |
| Main Level | Dining Room | 14 ft ,11 in | 10 ft ,4 in | 14 ft ,11 in x 10 ft ,4 in |
| Main Level | Living Room | 14 ft ,11 in | 13 ft ,2 in | 14 ft ,11 in x 13 ft ,2 in |
| Main Level | Laundry Room | 12 ft ,8 in | 7 ft ,6 in | 12 ft ,8 in x 7 ft ,6 in |
| Main Level | 4pc Bathroom | 12 ft | 6 ft ,10 in | 12 ft x 6 ft ,10 in |
Contact Us
Contact us for more information

Allan Olynuk
Associate Broker
639 Main Street
Humboldt, Saskatchewan S0K 2A0

Corrine Olynuk
Salesperson
639 Main Street
Humboldt, Saskatchewan S0K 2A0

















































