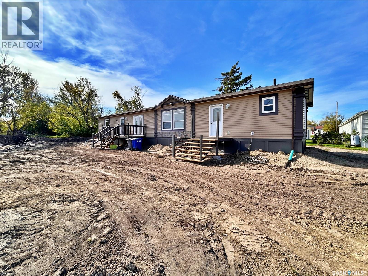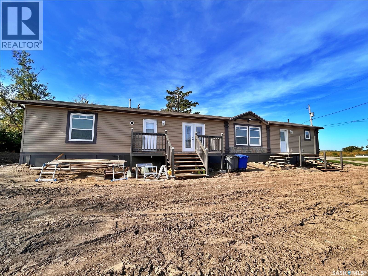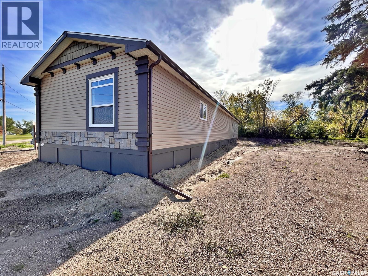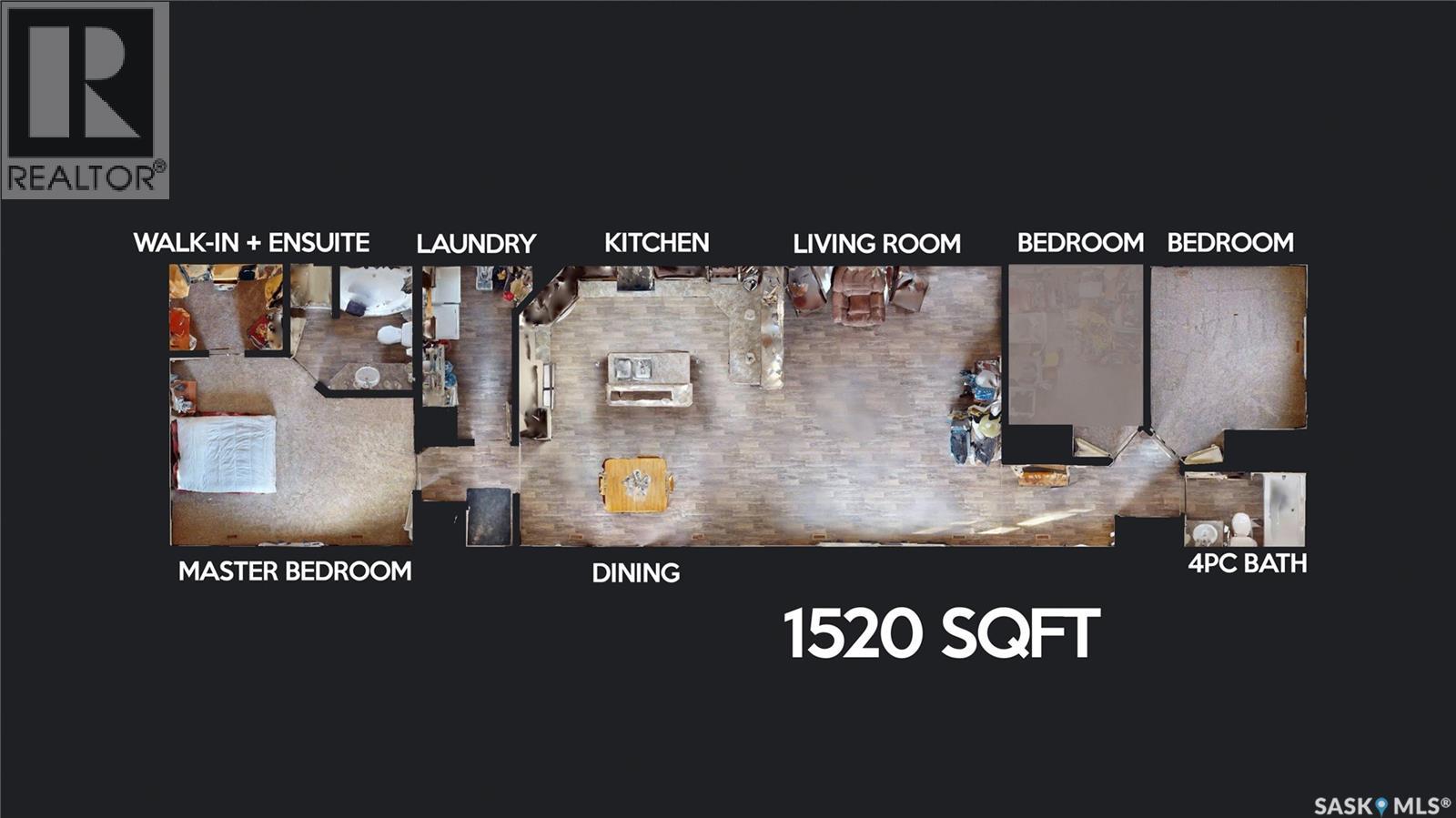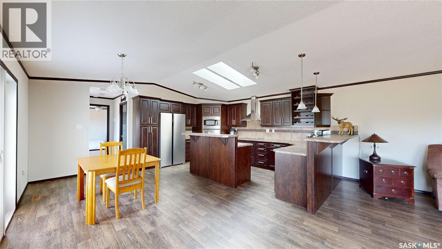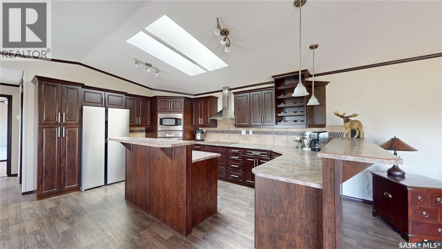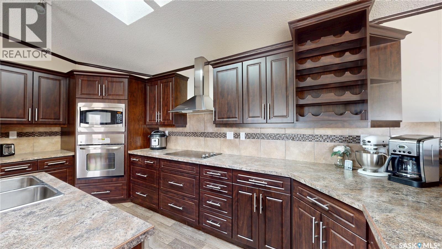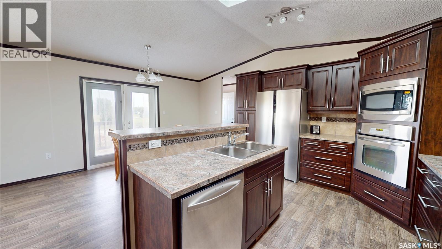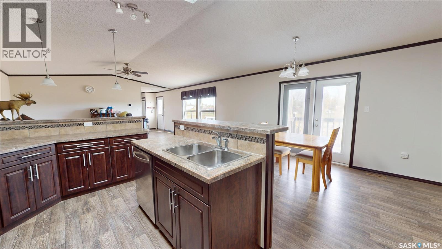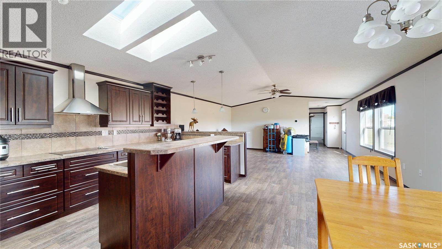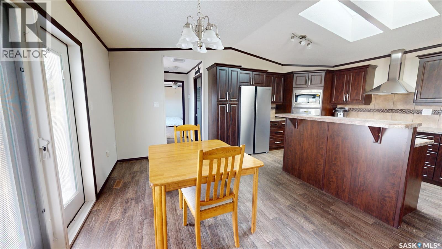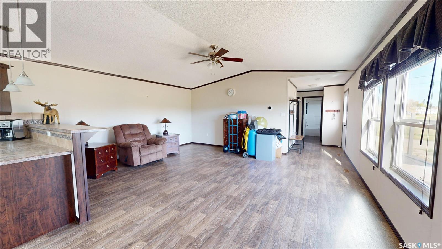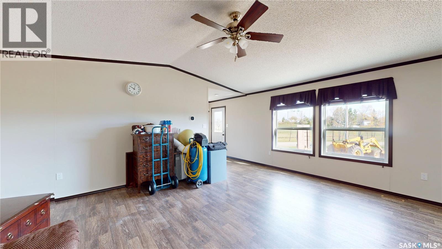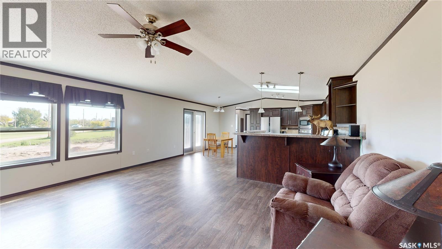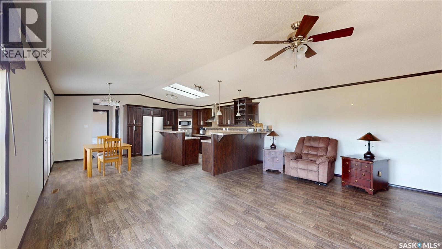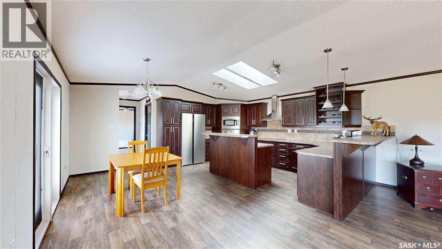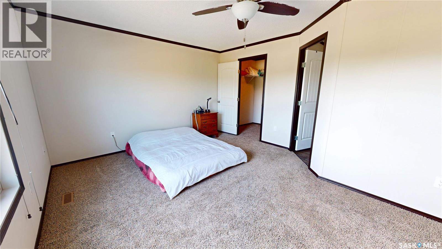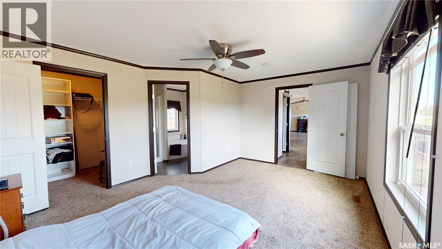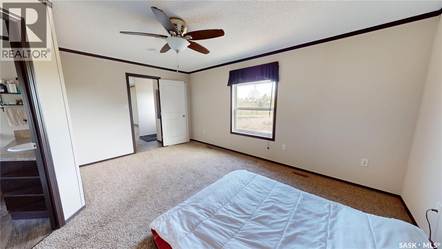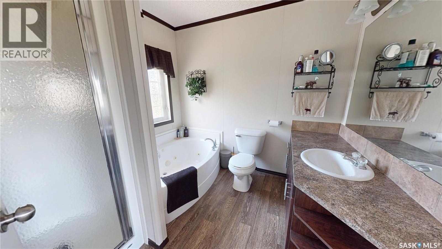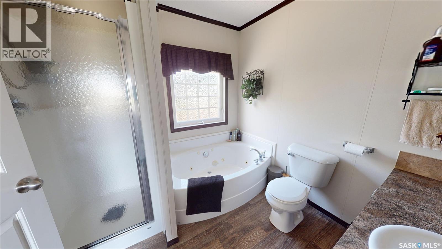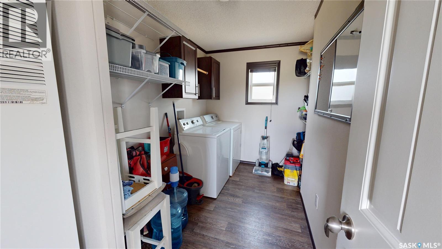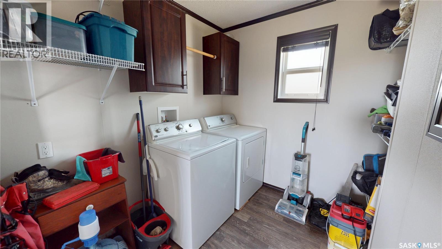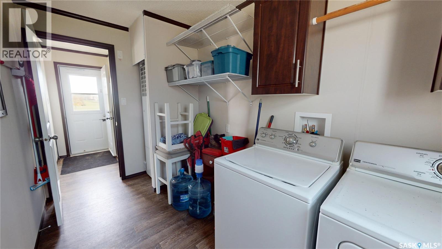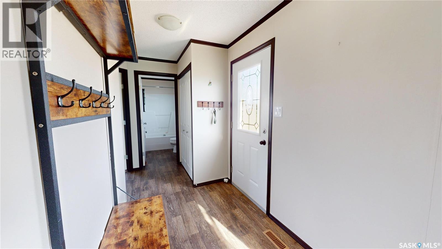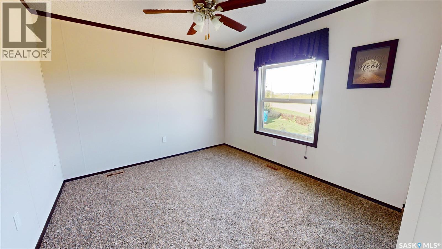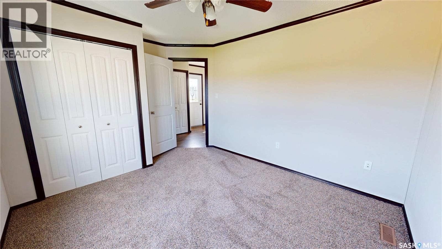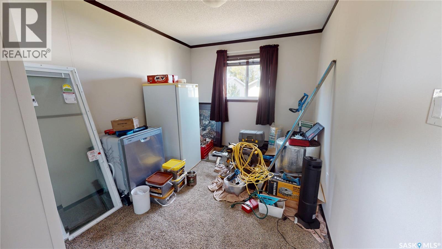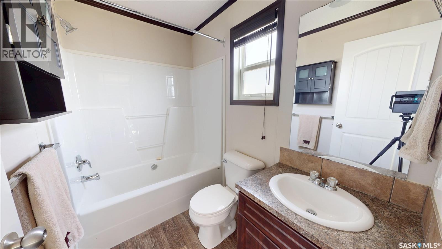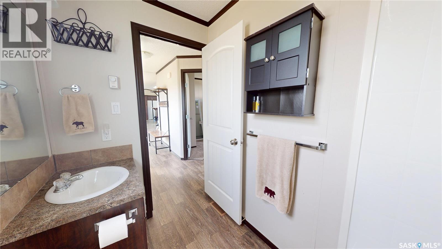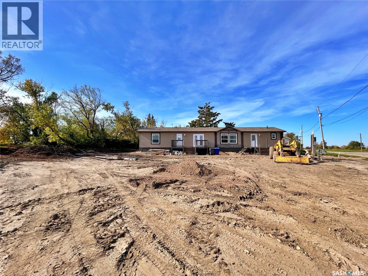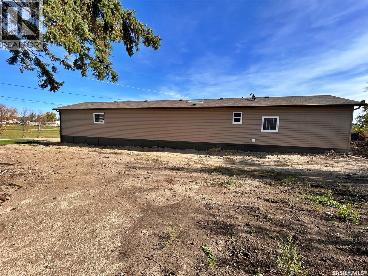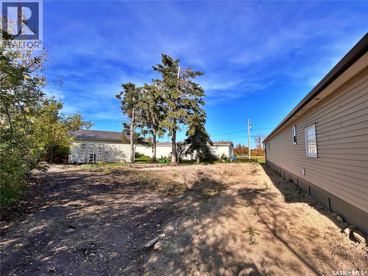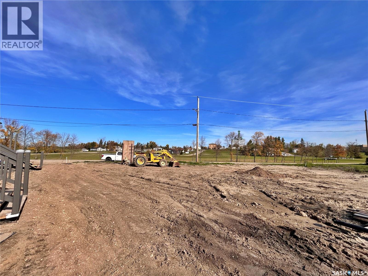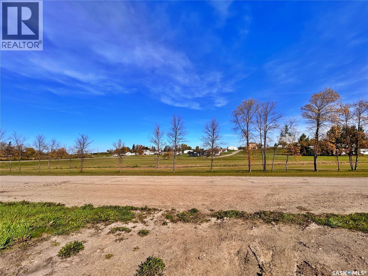615 King Street Wapella, Saskatchewan S0G 4Z0
$209,000
live the STYLE you prefer at the PRICE you can afford!! Fall in love with this next-to-new 1520 SQFT, meticulously cared for manufactured home offering a good sized master suite at one end with a walk-in closet & ensuite (jetted tub AND a shower), a central "open-concept" living space with large sun-filled windows, vaulted ceiling & 2 sky lights, and 2 more bedrooms and a 4pc bath at the opposite end. The kitchen itself, is gorgeous - dark cabinetry, center island, an abundance of counter space, and included stainless steel appliances (plus a built-in oven). Not only are you getting this next-to-new home, but it also offers a large yard space totalling 173.9' x 110'. The yard will be levelled out and ready for you to put your touch on the landscaping -- the lot itself offers plenty of opportunities for a double detached garage, room for a garden, and plenty of space for the kids to play. Open concept, 3 BEDROOMS, the perfect square footage, a move-in ready home, with VIEWS to the north - trust me, you'll be impressed! DON'T WAIT...a beautiful home with a price tag like this -- won't last long! PRICED AT $209,000! Click the virtual tour link to have an online look! (id:41462)
Property Details
| MLS® Number | SK019269 |
| Property Type | Single Family |
| Features | Rectangular |
Building
| Bathroom Total | 2 |
| Bedrooms Total | 3 |
| Appliances | Washer, Refrigerator, Dishwasher, Dryer, Microwave, Oven - Built-in, Window Coverings, Stove |
| Architectural Style | Mobile Home |
| Basement Development | Not Applicable |
| Basement Type | Crawl Space (not Applicable) |
| Constructed Date | 2013 |
| Heating Fuel | Natural Gas |
| Heating Type | Forced Air |
| Size Interior | 1,520 Ft2 |
| Type | Mobile Home |
Parking
| None | |
| Parking Space(s) | 2 |
Land
| Acreage | No |
| Size Frontage | 173 Ft ,9 In |
| Size Irregular | 173.9x110 |
| Size Total Text | 173.9x110 |
Rooms
| Level | Type | Length | Width | Dimensions |
|---|---|---|---|---|
| Main Level | Kitchen | 17'3 x 11'4 | ||
| Main Level | Dining Room | 15' x 7' | ||
| Main Level | Living Room | 18'8 x 15'6 | ||
| Main Level | Primary Bedroom | 16'2 x 11' | ||
| Main Level | 4pc Ensuite Bath | 8'5 x 8'3 | ||
| Main Level | Bonus Room | 7'6 x 5'8 | ||
| Main Level | Laundry Room | 11'8 x 6'3 | ||
| Main Level | Bedroom | 12' x 9' | ||
| Main Level | 4pc Bathroom | 7'10 x 5' | ||
| Main Level | Bedroom | 13' x 10'6 |
Contact Us
Contact us for more information
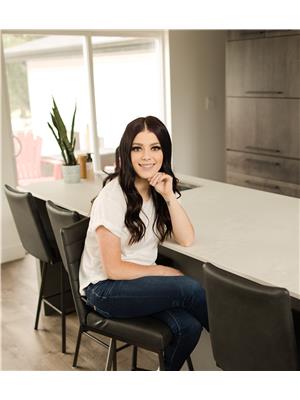
Carmen Hamilton
Salesperson
https://carmenhamiltonrealestate.ca/
217 Kaiser William Ave
Langenburg, Saskatchewan S0A 2A0



