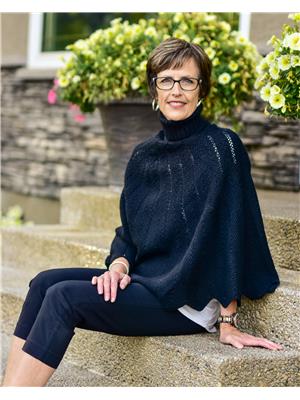614 Rooks Avenue Estevan, Saskatchewan S4A 0B3
$269,900
Charming & Move-In Ready in the Hillcrest area of Estevan! This beautifully maintained 5-bedroom, 2-bathroom home is as cute as a button and full of updates. Completely finished on both levels, this home offers a great layout and exceptional care throughout. Step inside to find refinished oak hardwood flooring in the living room, dining area, and all three main floor bedrooms. The kitchen features ample cabinetry, generous counter space, a center island with seating for four, and a separate dining area. Each upstairs bedroom is bright and airy with large windows that invite natural light. The fully finished DRY basement features two additional bedrooms, a spacious family room with plush carpet, and a cozy wood-burning fireplace. Entertain with ease at the built-in bar complete with a full sized fridge. A 3-piece bathroom and a functional laundry room with abundant cabinetry round out the lower level. Outside, you'll love the detached garage, newer concrete driveway and large back patio, fully fenced yard, and healthy, well-kept lawn. A garden shed provides extra storage for tools and toys. Updates include: triple-pane windows, exterior insulation and siding, 100-amp electrical service, R40 ceiling insulation, newer exterior doors, custom blinds, full sewer line replacement from house to street, and fresh main floor paint. This home is the perfect blend of charm, comfort, and thoughtful upgrades. Don’t miss your chance to call it home! (id:41462)
Property Details
| MLS® Number | SK010759 |
| Property Type | Single Family |
| Neigbourhood | Hillcrest RB |
| Features | Treed, Rectangular |
| Structure | Patio(s) |
Building
| Bathroom Total | 2 |
| Bedrooms Total | 5 |
| Appliances | Washer, Refrigerator, Dishwasher, Dryer, Microwave, Freezer, Window Coverings, Garage Door Opener Remote(s), Hood Fan, Central Vacuum - Roughed In, Storage Shed, Stove |
| Architectural Style | Bungalow |
| Basement Development | Finished |
| Basement Type | Full (finished) |
| Constructed Date | 1957 |
| Cooling Type | Central Air Conditioning |
| Fireplace Fuel | Wood |
| Fireplace Present | Yes |
| Fireplace Type | Conventional |
| Heating Fuel | Natural Gas |
| Heating Type | Forced Air |
| Stories Total | 1 |
| Size Interior | 1,008 Ft2 |
| Type | House |
Parking
| Detached Garage | |
| Parking Space(s) | 3 |
Land
| Acreage | No |
| Fence Type | Fence |
| Landscape Features | Lawn |
| Size Frontage | 58 Ft |
| Size Irregular | 5800.00 |
| Size Total | 5800 Sqft |
| Size Total Text | 5800 Sqft |
Rooms
| Level | Type | Length | Width | Dimensions |
|---|---|---|---|---|
| Basement | Family Room | 14'8" x 22'6" | ||
| Basement | Bedroom | 8'3" x 16'1" | ||
| Basement | Bedroom | 10'5" x 13'3" | ||
| Basement | 3pc Bathroom | 4'2" x 10'11" | ||
| Basement | Laundry Room | 6'7" x 11'10" | ||
| Main Level | Living Room | 12'8" x 22'11" | ||
| Main Level | Kitchen/dining Room | 10'7" x 14'1" | ||
| Main Level | Bedroom | 10'1" x 13'11" | ||
| Main Level | Bedroom | 10'1" x 10'3" | ||
| Main Level | Bedroom | 10'2" x 9' | ||
| Main Level | 4pc Bathroom | 6'8" x 7' |
Contact Us
Contact us for more information

Linda Mack
Branch Manager
https://www.estevanlistings.com/
Box 1566
Estevan, Saskatchewan S4A 0W3


















































