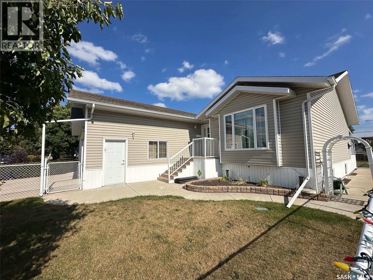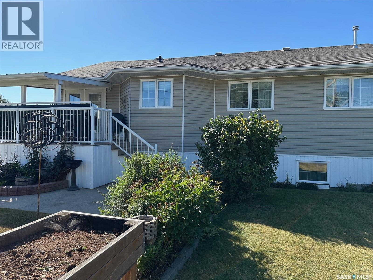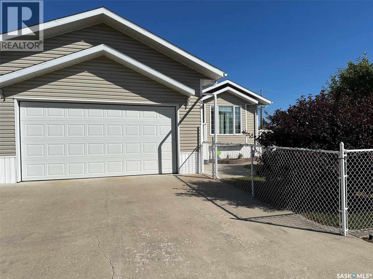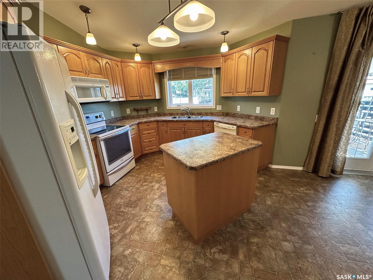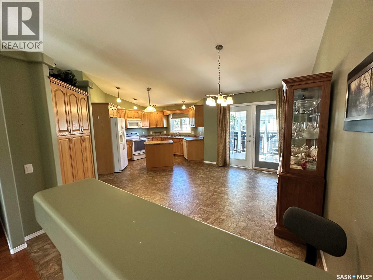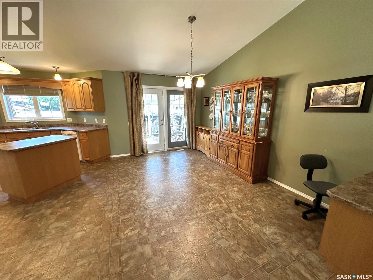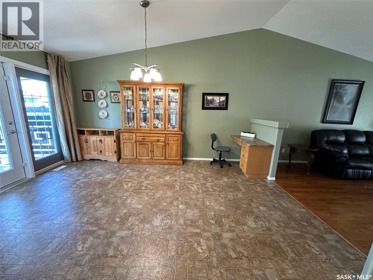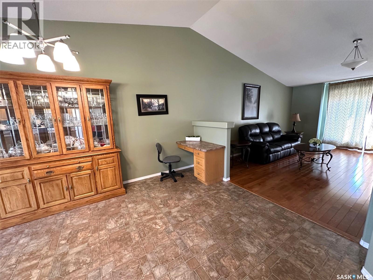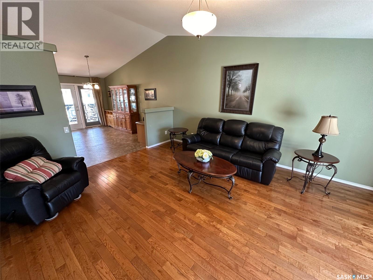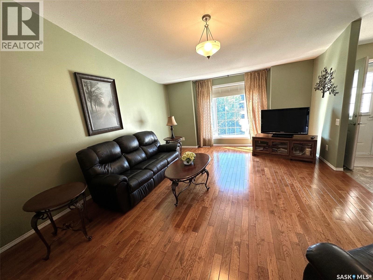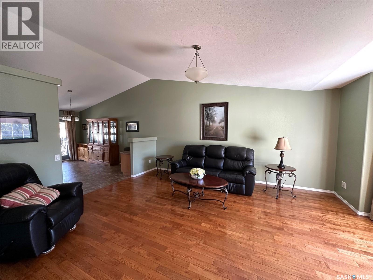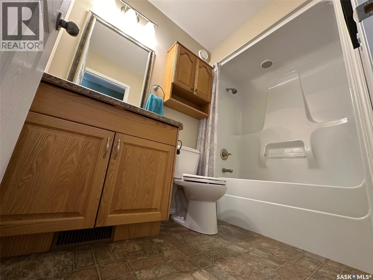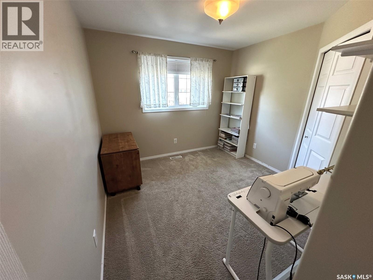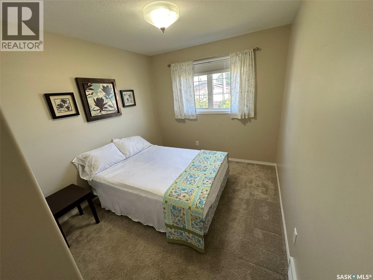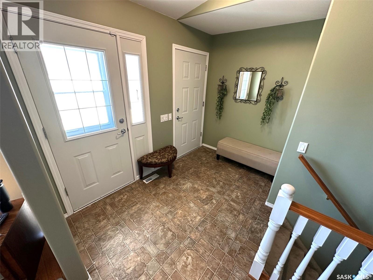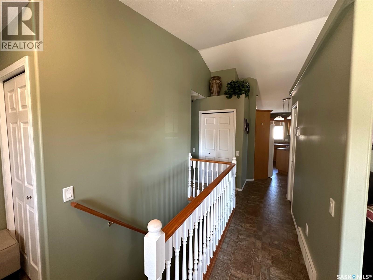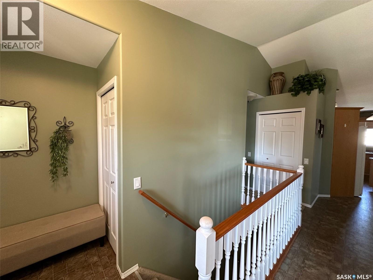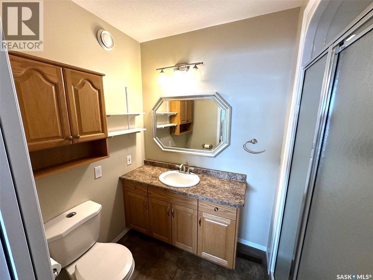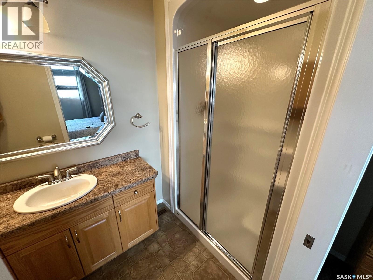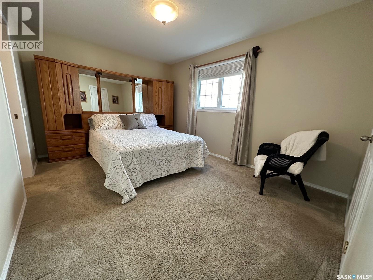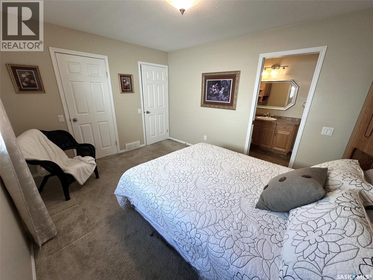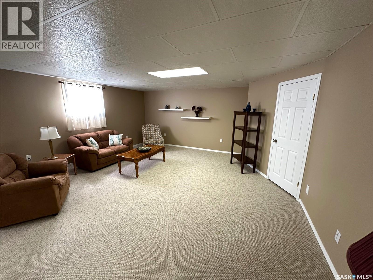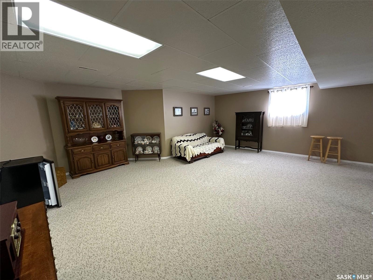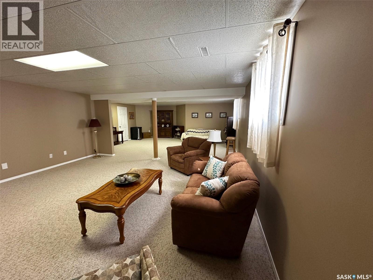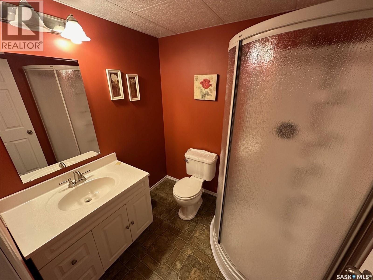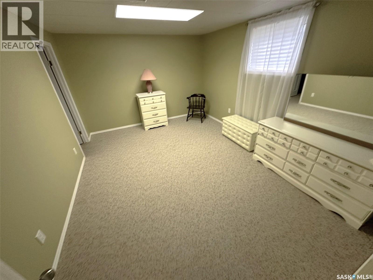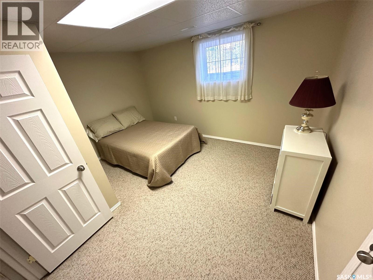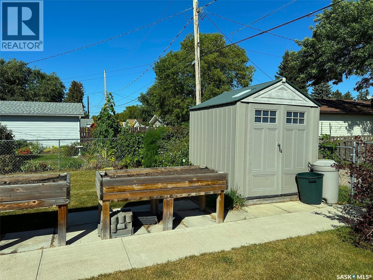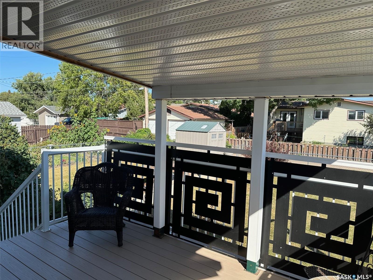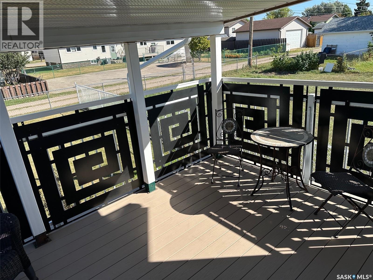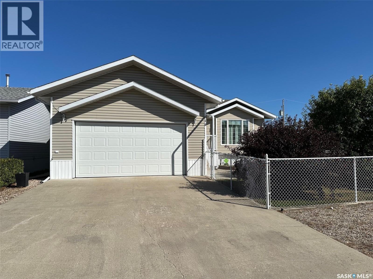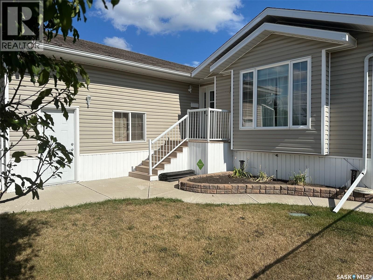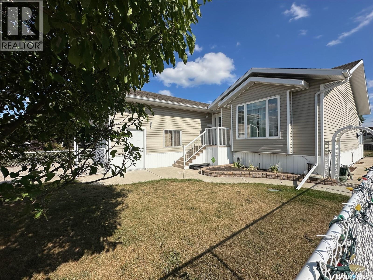614 Hudson Street Hudson Bay, Saskatchewan S0E 0Y0
$299,000
Welcome to 614 Hudson Street, located in the community of Hudson Bay, SK. Built onsite in 2007, this beautifully finished home offers a warm and inviting atmosphere with plenty of space for family living and entertaining. With 5 bedrooms and 3 bathrooms, there's room for everyone — whether you're hosting guests or growing your family. The main floor features vaulted ceilings that create a bright, open feel, and the spacious dining area comfortably fits a large farmhouse table for 8–10 people — perfect for gatherings and celebrations. The living room showcases stunning hardwood floors, adding warmth and character to the space. Step directly from the dining room onto a covered deck complete with privacy fencing — an ideal spot for outdoor meals or relaxing evenings. A convenient main floor laundry room adds practicality to everyday living. Downstairs, the fully finished lower level offers endless possibilities — from a rec room with a pool table or home gym, to extra sleeping space or a craft and hobby area. Large windows provide plenty of natural light and meet egress requirements, making the basement feel just as inviting as the upstairs. Outside, you’ll find a beautifully landscaped, fenced yard featuring raised garden beds, perennials, and mature trees in both the front and back. A covered deck, concrete driveway, and heated oversized single-car garage complete the exterior. Additional touches like underground sprinklers, sidewalks, and a garden shed This home is move-in ready and offers the perfect blend of comfort, space, and style in a wonderful community setting. Call today to setup your appointment (id:41462)
Property Details
| MLS® Number | SK019113 |
| Property Type | Single Family |
| Features | Treed, Lane, Rectangular |
| Structure | Deck |
Building
| Bathroom Total | 3 |
| Bedrooms Total | 5 |
| Appliances | Washer, Refrigerator, Dishwasher, Dryer, Window Coverings, Garage Door Opener Remote(s), Hood Fan, Storage Shed, Stove |
| Architectural Style | Raised Bungalow |
| Basement Development | Finished |
| Basement Type | Full (finished) |
| Constructed Date | 2007 |
| Cooling Type | Central Air Conditioning, Air Exchanger |
| Heating Fuel | Natural Gas |
| Heating Type | Forced Air |
| Stories Total | 1 |
| Size Interior | 1,423 Ft2 |
| Type | House |
Parking
| Attached Garage | |
| Parking Pad | |
| Heated Garage | |
| Parking Space(s) | 2 |
Land
| Acreage | No |
| Fence Type | Fence |
| Landscape Features | Lawn, Underground Sprinkler |
| Size Frontage | 50 Ft |
| Size Irregular | 6000.00 |
| Size Total | 6000 Sqft |
| Size Total Text | 6000 Sqft |
Rooms
| Level | Type | Length | Width | Dimensions |
|---|---|---|---|---|
| Basement | Bedroom | 15 ft | 11 ft | 15 ft x 11 ft |
| Basement | Storage | 10 ft | 4 ft | 10 ft x 4 ft |
| Basement | Other | 6 ft | 5 ft | 6 ft x 5 ft |
| Basement | Family Room | 21 ft | 18 ft | 21 ft x 18 ft |
| Basement | 3pc Bathroom | 6 ft | 4 ft | 6 ft x 4 ft |
| Basement | Bedroom | 13 ft ,6 in | 11 ft | 13 ft ,6 in x 11 ft |
| Main Level | Kitchen | 14 ft | 9 ft | 14 ft x 9 ft |
| Main Level | Dining Room | 15 ft ,11 in | 10 ft ,8 in | 15 ft ,11 in x 10 ft ,8 in |
| Main Level | Living Room | 17 ft | 14 ft | 17 ft x 14 ft |
| Main Level | Foyer | 9 ft ,10 in | 6 ft ,6 in | 9 ft ,10 in x 6 ft ,6 in |
| Main Level | 4pc Bathroom | 6 ft | 4 ft | 6 ft x 4 ft |
| Main Level | Bedroom | 10 ft | 9 ft ,11 in | 10 ft x 9 ft ,11 in |
| Main Level | Bedroom | 9 ft ,11 in | 8 ft ,11 in | 9 ft ,11 in x 8 ft ,11 in |
| Main Level | Bedroom | 14 ft | 10 ft ,6 in | 14 ft x 10 ft ,6 in |
| Main Level | 3pc Bathroom | 6 ft | 4 ft | 6 ft x 4 ft |
Contact Us
Contact us for more information
Ruby Moshenko
Associate Broker
500 100 A Street
Tisdale, Saskatchewan S0E 1T0



