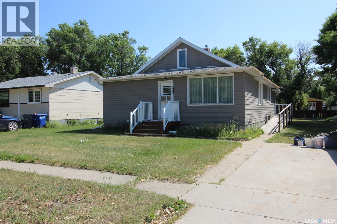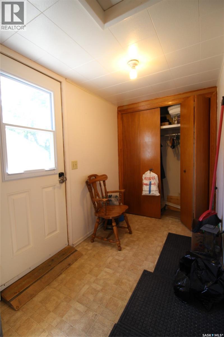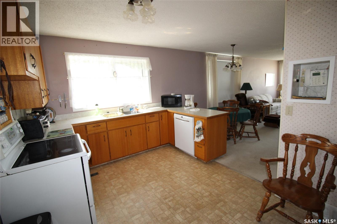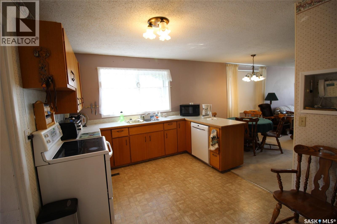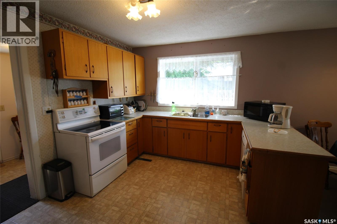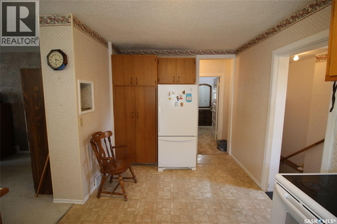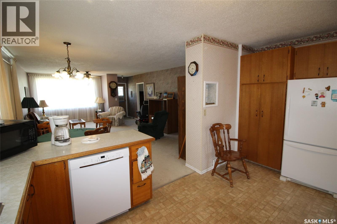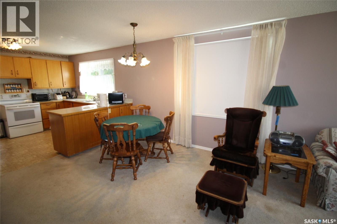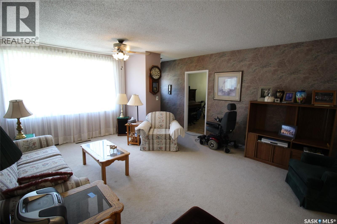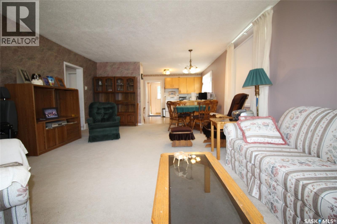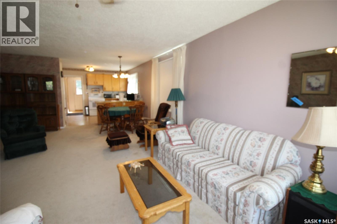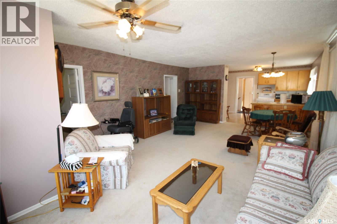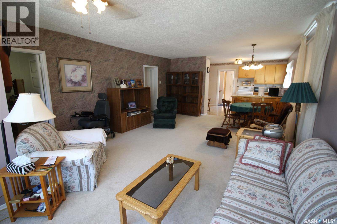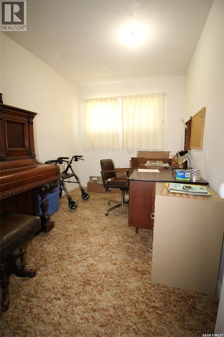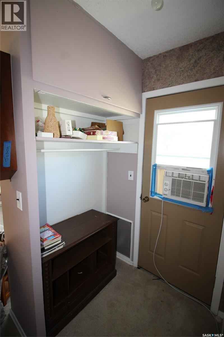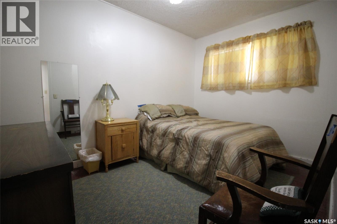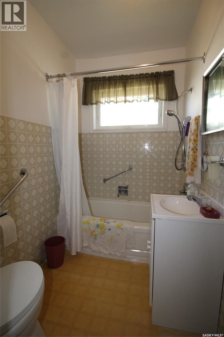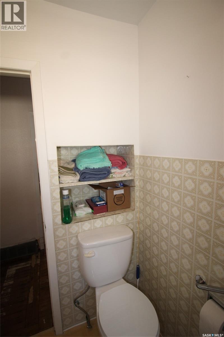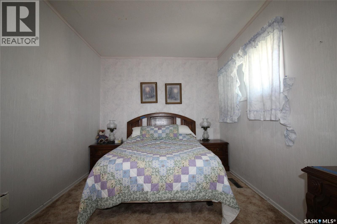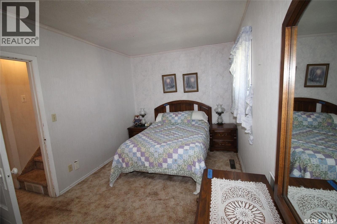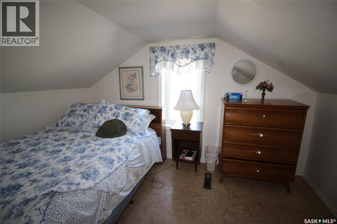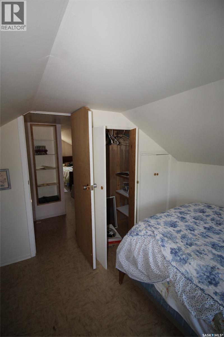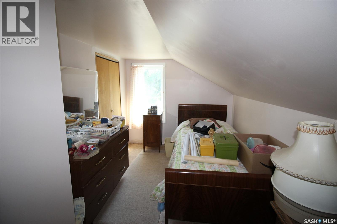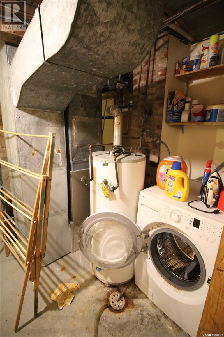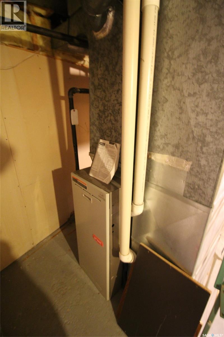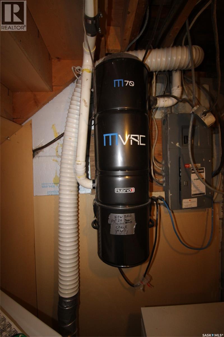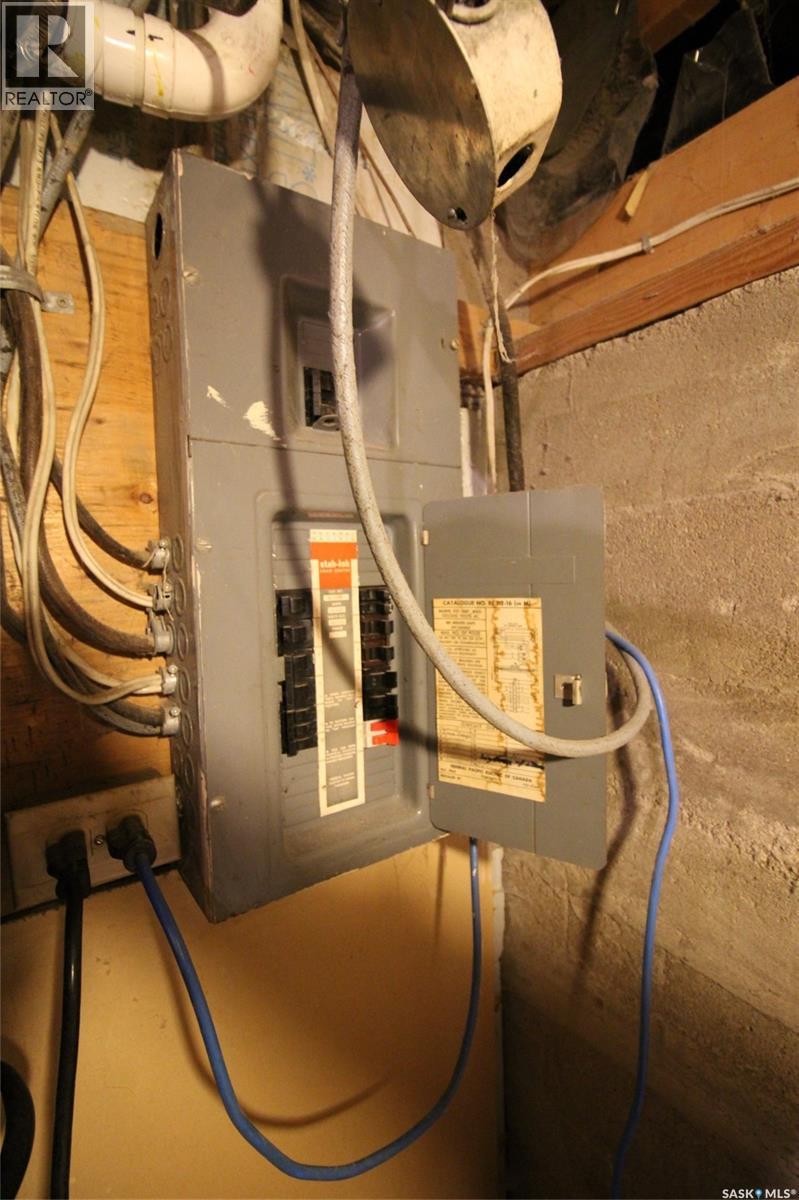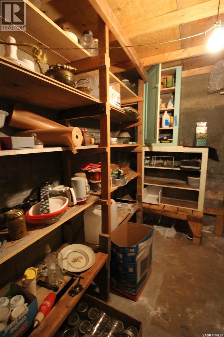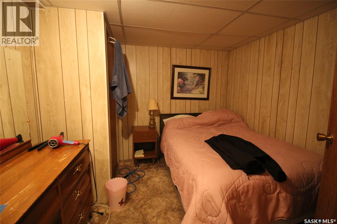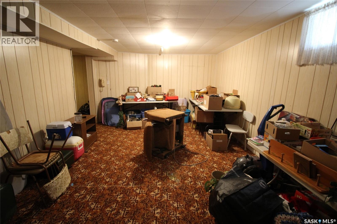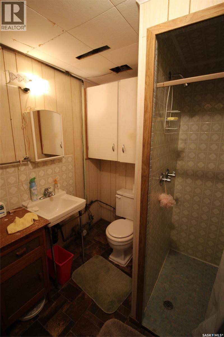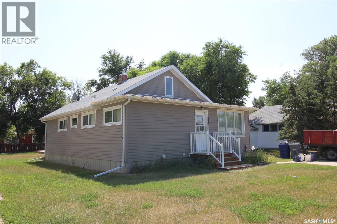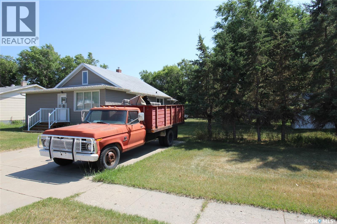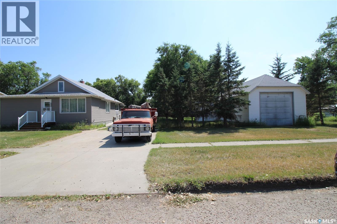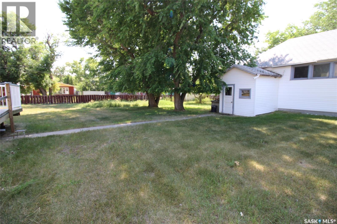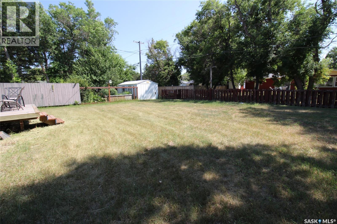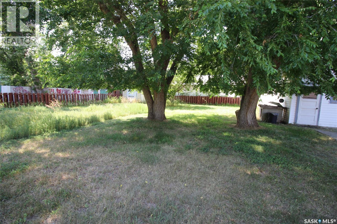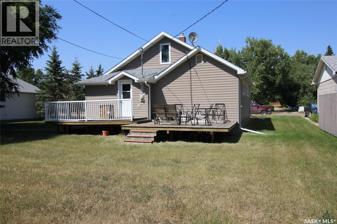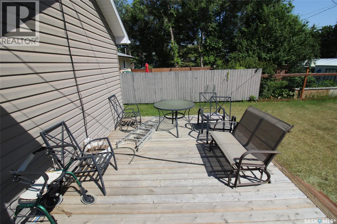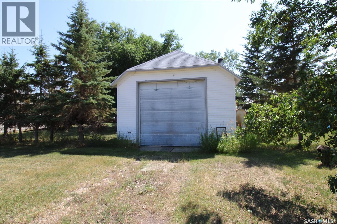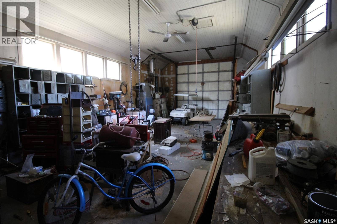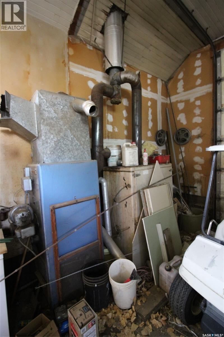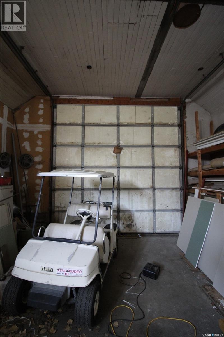614 Front Street Eastend, Saskatchewan S0N 0T0
$140,000
Spacious Family Home with Massive Yard & Dream Garage in Eastend. This well-cared-for property is ready for immediate possession and offers incredible space inside and out. Step through the back door into a generous mudroom—perfect for keeping things organized while welcoming guests. The heart of the home is the open-concept kitchen, complete with abundant cabinetry and room for a formal dining area that flows seamlessly into the bright and inviting living room. Just off the main living space, you’ll find three comfortable bedrooms showcasing a peek of the original hardwood floors, along with a full 4-piece bath featuring extra storage. Upstairs, a fourth bedroom and a versatile loft space provide the perfect retreat for hobbies, a home office, or a cozy reading nook. The fully developed lower level expands your living space with a family room, second 3-piece bathroom, bonus room, and a massive storage area with built-in shelving. Outdoor living is just as impressive, with a spacious back deck overlooking the expansive yard—ideal for kids, pets, gardening, or simply soaking up the sunshine. And for the handyman or hobbyist, the 39' x 20' detached garage is a dream come true. Fully electrified, equipped with an overhead door, diesel heater, and set up as a workshop, it’s the ultimate space for projects, storage, or toys. With endless possibilities and room for the whole family, this Eastend property is one you won’t want to miss! (id:41462)
Property Details
| MLS® Number | SK016649 |
| Property Type | Single Family |
| Features | Treed, Lane, Rectangular |
| Structure | Deck |
Building
| Bathroom Total | 2 |
| Bedrooms Total | 3 |
| Appliances | Washer, Refrigerator, Dishwasher, Dryer, Window Coverings, Storage Shed, Stove |
| Basement Development | Finished |
| Basement Type | Partial (finished) |
| Constructed Date | 1951 |
| Heating Fuel | Natural Gas |
| Heating Type | Forced Air |
| Stories Total | 2 |
| Size Interior | 1,611 Ft2 |
| Type | House |
Parking
| Attached Garage | |
| Parking Pad | |
| Gravel | |
| Heated Garage | |
| Parking Space(s) | 4 |
Land
| Acreage | No |
| Fence Type | Partially Fenced |
| Landscape Features | Lawn, Garden Area |
| Size Frontage | 120 Ft |
| Size Irregular | 14400.00 |
| Size Total | 14400 Sqft |
| Size Total Text | 14400 Sqft |
Rooms
| Level | Type | Length | Width | Dimensions |
|---|---|---|---|---|
| Second Level | Bedroom | 10'2" x 11'2" | ||
| Second Level | Loft | 7'3" x 14'5" | ||
| Basement | Laundry Room | 12'9" x 9'7" | ||
| Basement | Storage | 7' x 12' | ||
| Basement | Bonus Room | 9'4" x 9'6" | ||
| Basement | Family Room | 23'2" x 12' | ||
| Basement | 3pc Bathroom | 6'7" x 6'4" | ||
| Main Level | Enclosed Porch | 8'6" x 5'6" | ||
| Main Level | Living Room | 22'10" x 15' | ||
| Main Level | Kitchen | 10'4" x 15' | ||
| Main Level | Bedroom | 15'3" x 8'10" | ||
| Main Level | Bedroom | 8'5" x 11'8" | ||
| Main Level | 4pc Bathroom | 5' x 7'4" |
Contact Us
Contact us for more information
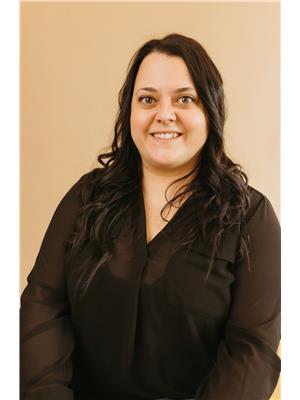
Ashley Mcfarlane
Salesperson
https://www.facebook.com/profile.php?id=61551047430990
https://www.instagram.com/access_real_estate_inc/
https://www.linkedin.com/in/ashley-mcfarlane-060bb7165/
361 Centre St
Shaunavon, Saskatchewan S0N 2M0
Elizabeth (Liz) Spetz
Broker
361 Centre St
Shaunavon, Saskatchewan S0N 2M0



