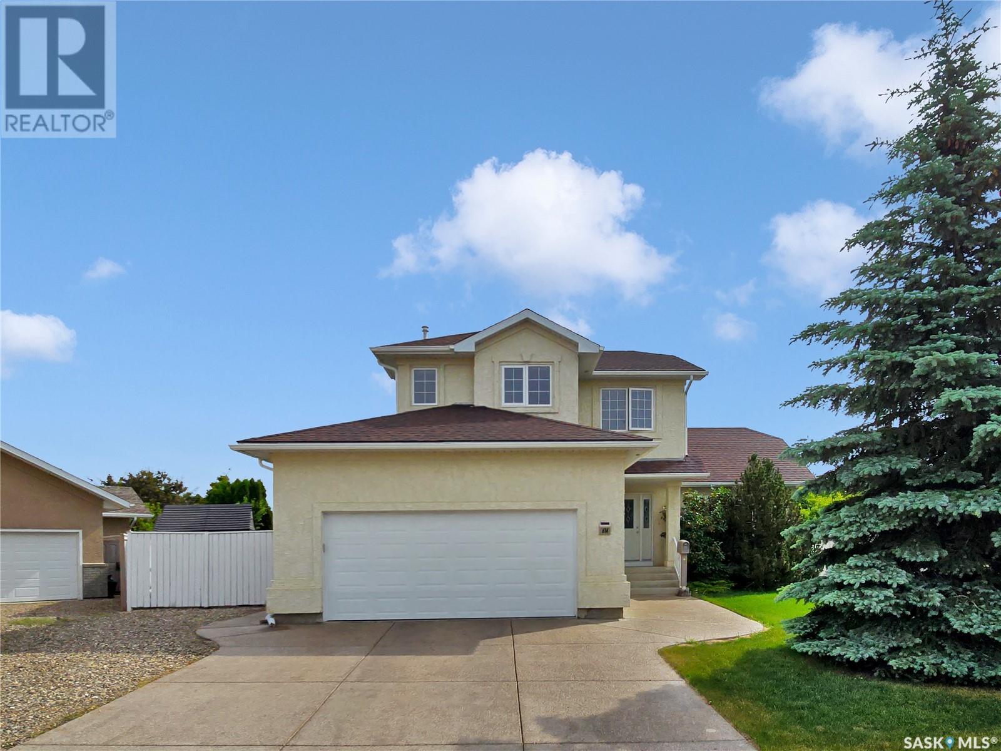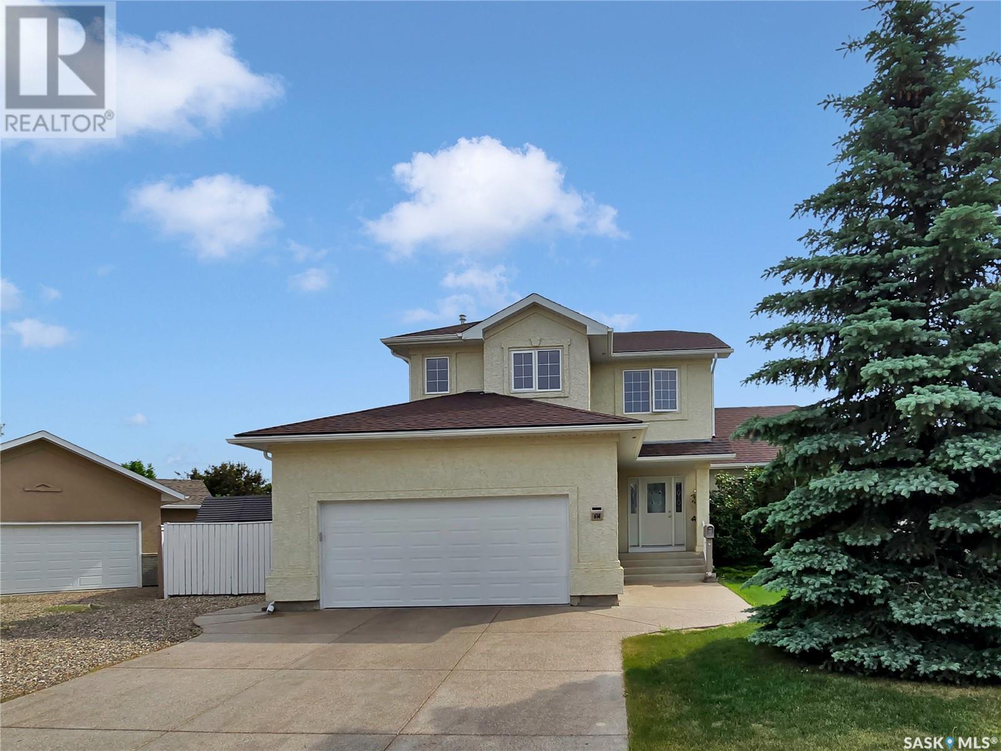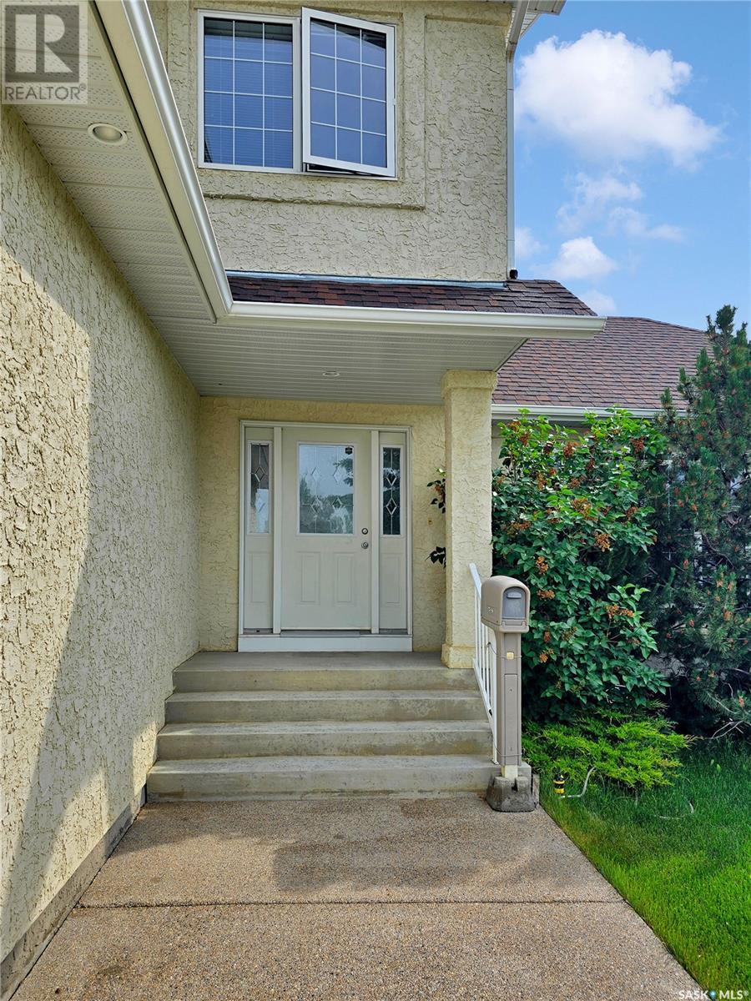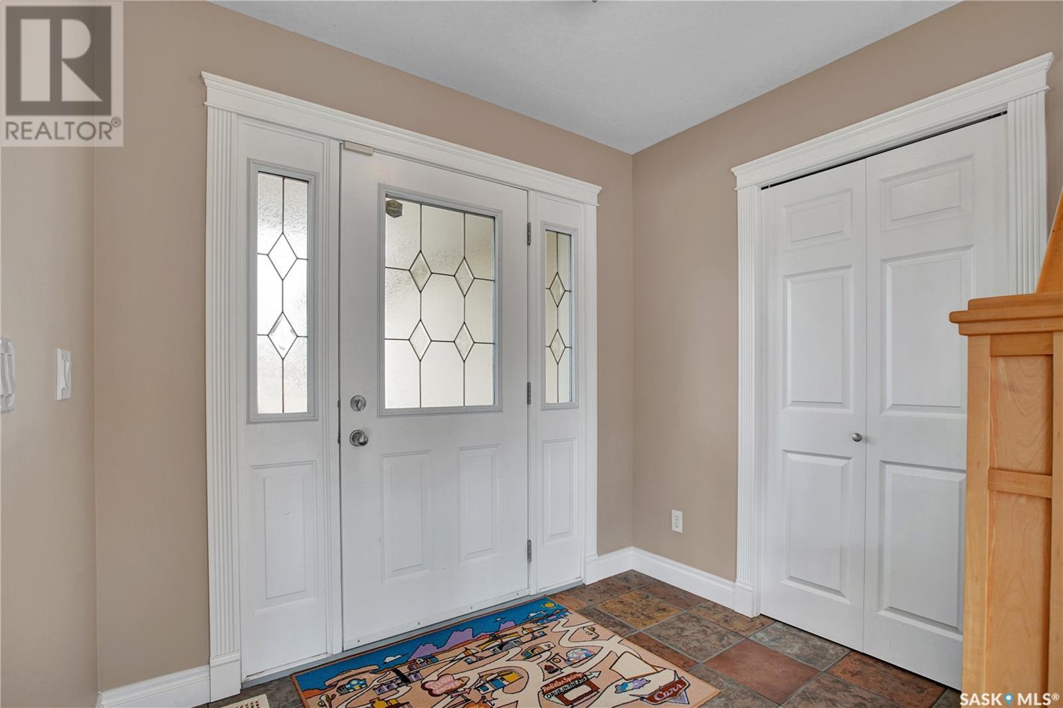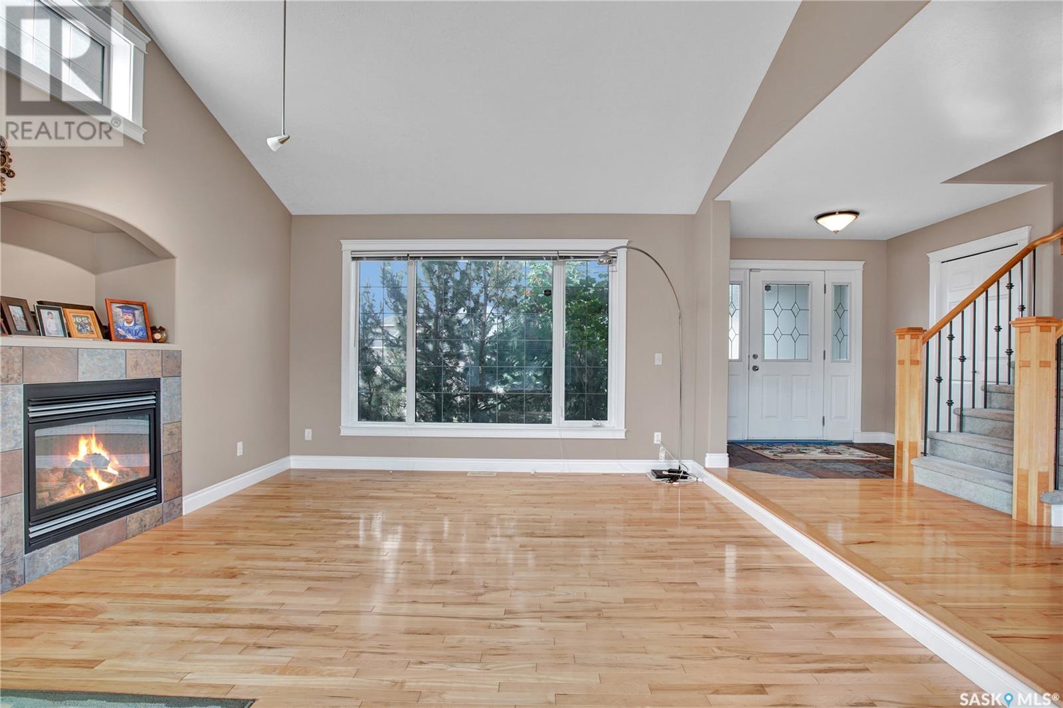614 Beechmont Court Saskatoon, Saskatchewan S7V 1C9
$624,900
Welcome to Beechmont Ct in beautiful Briarwood. This 1702 sq ft two storey split home was built in 2003 by D&S Homes and is still enjoyed by the original owner. The main floor is expansive with a large open living room off the front door that spans the depth of the house and features a natural gas fireplace. Bright and spacious, this design offers a large dining area and kitchen with double corner windows, ample cabinets and counter space along with a walk-in pantry. The second floor has two secondary bedrooms, laundry room, four-piece main bath and a large primary bedroom with a five-piece ensuite, walk-in closet and a view of the huge backyard. In the basement you'll find a huge family room with a wet bar two additional bedrooms and another full bath. The location couldn't be better at the back of the Cul de Sac with a wedge shaped lot, this yard offers great space for the family to play and enjoy. the summer days. Call today for your private showing. (id:41462)
Property Details
| MLS® Number | SK010390 |
| Property Type | Single Family |
| Neigbourhood | Briarwood |
| Features | Cul-de-sac, Treed, Irregular Lot Size, Double Width Or More Driveway |
| Structure | Deck, Patio(s) |
Building
| Bathroom Total | 4 |
| Bedrooms Total | 5 |
| Appliances | Washer, Refrigerator, Dishwasher, Dryer, Window Coverings, Garage Door Opener Remote(s), Hood Fan, Storage Shed, Stove |
| Architectural Style | 2 Level |
| Basement Development | Finished |
| Basement Type | Full (finished) |
| Constructed Date | 2003 |
| Cooling Type | Central Air Conditioning |
| Fireplace Fuel | Gas |
| Fireplace Present | Yes |
| Fireplace Type | Conventional |
| Heating Fuel | Natural Gas |
| Heating Type | Forced Air |
| Stories Total | 2 |
| Size Interior | 1,702 Ft2 |
| Type | House |
Parking
| Attached Garage | |
| Parking Space(s) | 4 |
Land
| Acreage | No |
| Fence Type | Fence |
| Landscape Features | Lawn |
| Size Irregular | 9420.00 |
| Size Total | 9420 Sqft |
| Size Total Text | 9420 Sqft |
Rooms
| Level | Type | Length | Width | Dimensions |
|---|---|---|---|---|
| Second Level | Bedroom | 12'11 x 11'9 | ||
| Second Level | Bedroom | 12'11 x 11'9 | ||
| Second Level | Bedroom | 13'3 x 12'7 | ||
| Second Level | 4pc Bathroom | 8'6 x 4'11 | ||
| Second Level | 5pc Bathroom | 10'6 x 9'6 | ||
| Second Level | Laundry Room | 3 ft | Measurements not available x 3 ft | |
| Basement | Family Room | 16'6 x 11'4 | ||
| Basement | Bedroom | 12'8 x 10'11 | ||
| Basement | Bedroom | 9 ft | Measurements not available x 9 ft | |
| Basement | 4pc Bathroom | 9'8 x 4'10 | ||
| Basement | Other | 7 ft | Measurements not available x 7 ft | |
| Main Level | Foyer | 8'1 x 4'6 | ||
| Main Level | Kitchen | 12 ft | Measurements not available x 12 ft | |
| Main Level | Dining Room | 15'10 x 11'9 | ||
| Main Level | Living Room | 18'11 x 13'5 | ||
| Main Level | 2pc Bathroom | 4'11 x 4'11 |
Contact Us
Contact us for more information

Kevin Cross
Associate Broker
https://www.crossrealestate.ca/
620 Heritage Lane
Saskatoon, Saskatchewan S7H 5P5



