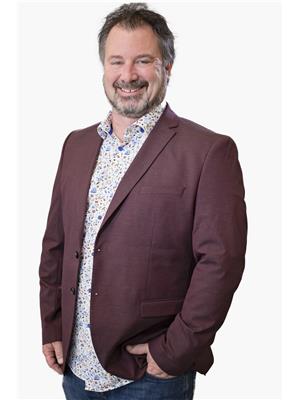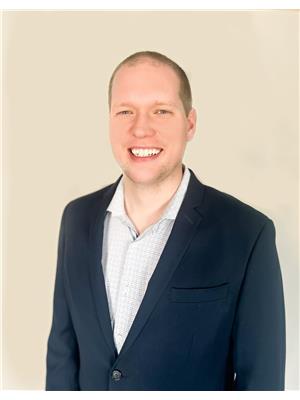6120 Dewdney Avenue Regina, Saskatchewan S4T 1E1
$309,900
GOOD SIZE 4 BED, 2 BATH, UPDATED BUNGALOW WITH DOUBLE GARAGE. Welcome to 6120 Dewdney Ave in Mount Royal. Enter to a large living room with gleaming hardwood floors that extend thru the kitchen and hallways. The updated kitchen is right thru a glass pocket door, it’s eat in and features newer cabinetry with soft close cabinet doors, new counters and black appliances. The 3 beds up include a good size principle bedroom and a nicely update 4 pce bath with granite vanity, tile floors and a deep bubble tub (jetted compressed air). The entire main floor boasts newer triple pane PVC windows , newer fixtures, trims and interior doors. Downstairs to large rec room with wet bar, 4th bedroom, 3 pce bath and an immaculate utility room with newer panel. Head out to the back yard oasis with large deck, tons of green, PVC fence (west/north)and a big shed The 22x24 double detached garage is partially insulated, has good height, a sub panel and a new overhead door. There is even a large concrete parking pad beside it. The Shingles on house were replaced in 2023 and the garage shingles are in good shape. This fine family property is close to schools, parks, bus routes, shopping and a quick drive to get downtown. Please call your Realtor for more information or personal tour.... As per the Seller’s direction, all offers will be presented on 2025-07-21 at 5:00 PM (id:41462)
Property Details
| MLS® Number | SK012531 |
| Property Type | Single Family |
| Neigbourhood | Mount Royal RG |
| Features | Treed, Rectangular |
| Structure | Deck, Patio(s) |
Building
| Bathroom Total | 2 |
| Bedrooms Total | 4 |
| Appliances | Washer, Refrigerator, Dishwasher, Dryer, Microwave, Garburator, Window Coverings, Garage Door Opener Remote(s), Storage Shed, Stove |
| Architectural Style | Bungalow |
| Basement Development | Finished |
| Basement Type | Full (finished) |
| Constructed Date | 1964 |
| Cooling Type | Central Air Conditioning |
| Heating Fuel | Natural Gas |
| Heating Type | Forced Air |
| Stories Total | 1 |
| Size Interior | 1,041 Ft2 |
| Type | House |
Parking
| Detached Garage | |
| Parking Space(s) | 3 |
Land
| Acreage | No |
| Fence Type | Fence |
| Landscape Features | Lawn |
| Size Frontage | 39 Ft |
| Size Irregular | 48.34 |
| Size Total | 48.34 Sqft |
| Size Total Text | 48.34 Sqft |
Rooms
| Level | Type | Length | Width | Dimensions |
|---|---|---|---|---|
| Basement | Other | Measurements not available | ||
| Basement | Bedroom | 12 ft ,8 in | Measurements not available x 12 ft ,8 in | |
| Basement | 3pc Bathroom | Measurements not available | ||
| Basement | Other | Measurements not available | ||
| Main Level | Foyer | Measurements not available | ||
| Main Level | Living Room | Measurements not available | ||
| Main Level | Kitchen | 11 ft ,9 in | Measurements not available x 11 ft ,9 in | |
| Main Level | Dining Nook | 11 ft ,9 in | Measurements not available x 11 ft ,9 in | |
| Main Level | Bedroom | 9 ft ,2 in | 9 ft ,2 in x Measurements not available | |
| Main Level | Bedroom | Measurements not available | ||
| Main Level | 4pc Bathroom | Measurements not available | ||
| Main Level | Primary Bedroom | Measurements not available |
Contact Us
Contact us for more information

Doug Elworthy
Salesperson
https://www.dougelworthy.com/
100-1911 E Truesdale Drive
Regina, Saskatchewan S4V 2N1

Anthony Polley
Salesperson
1450 Hamilton Street
Regina, Saskatchewan S4R 8R3






















































