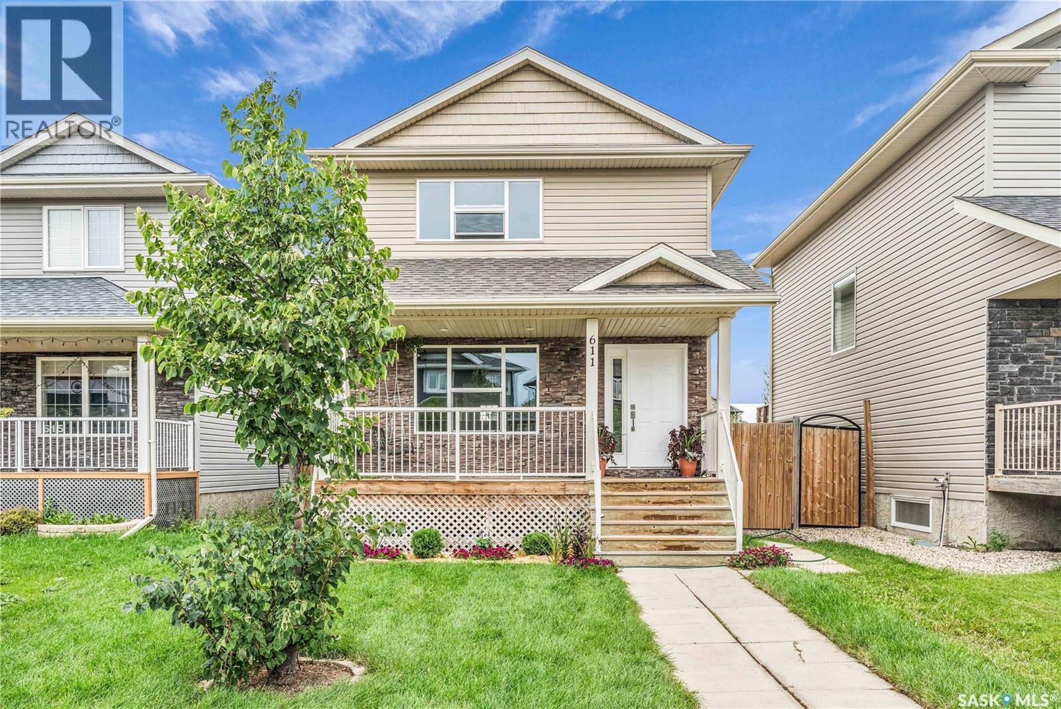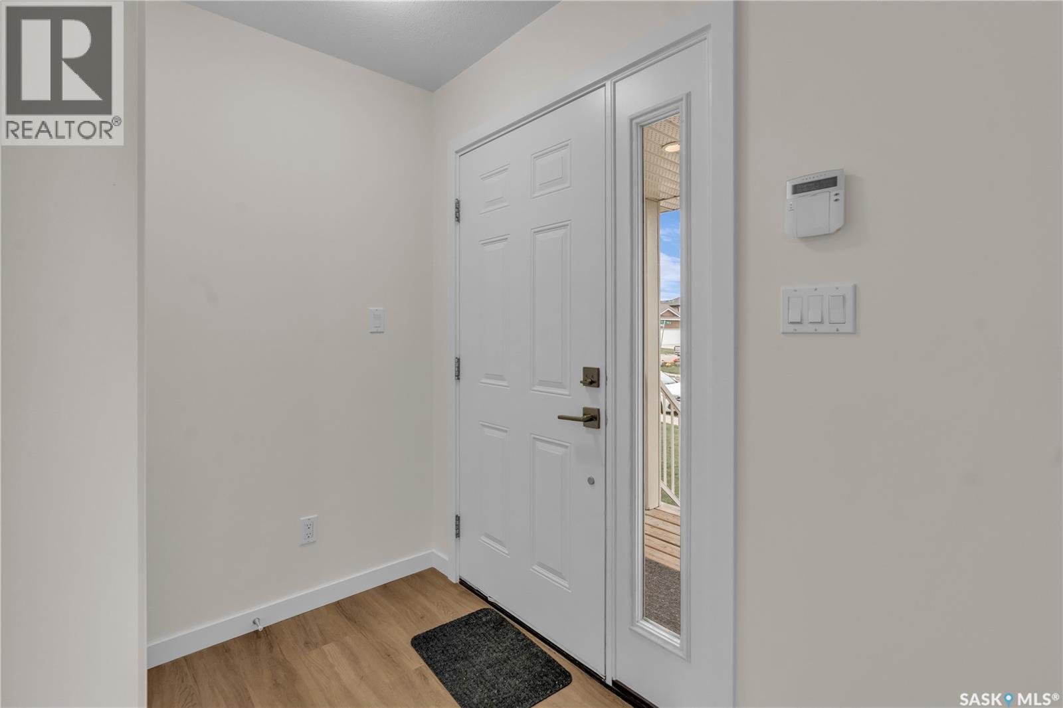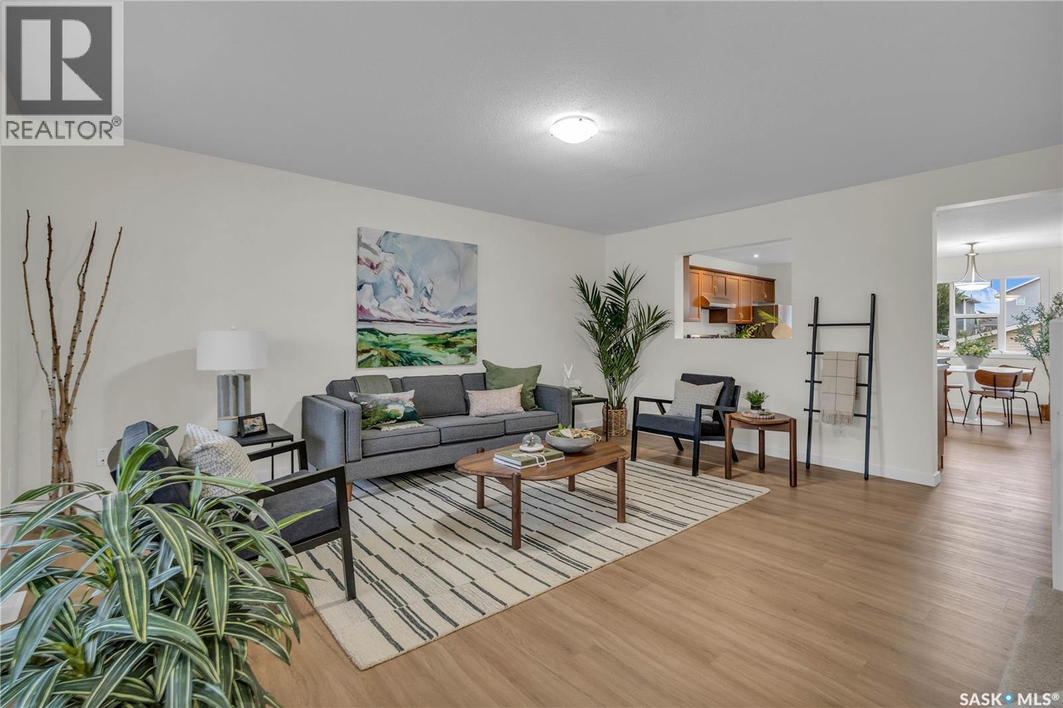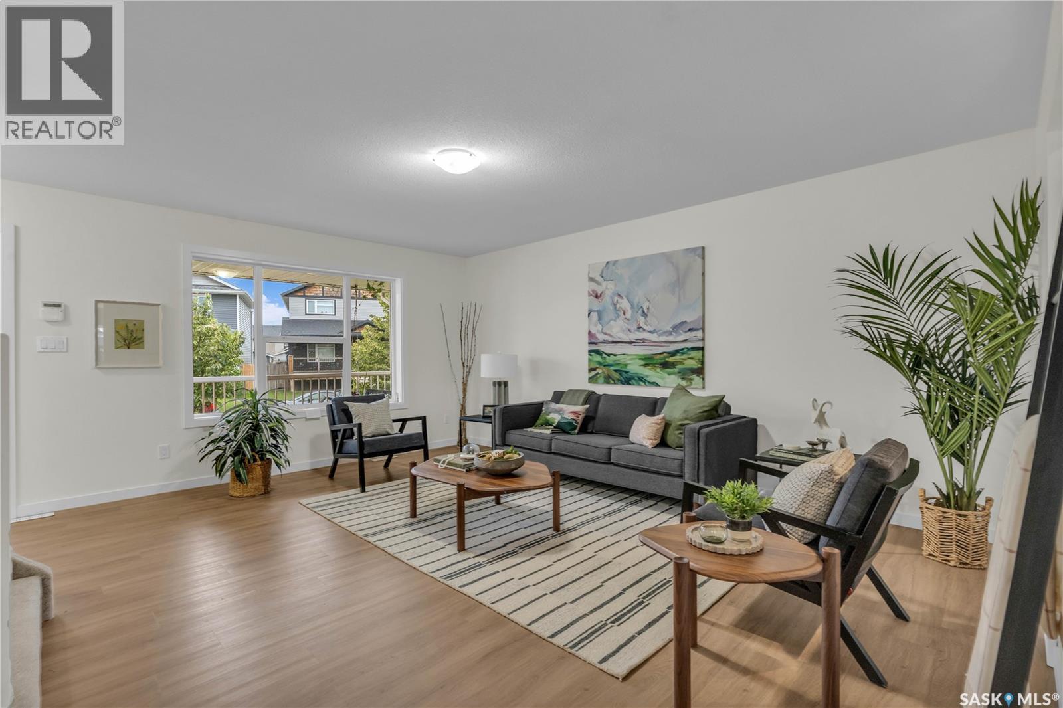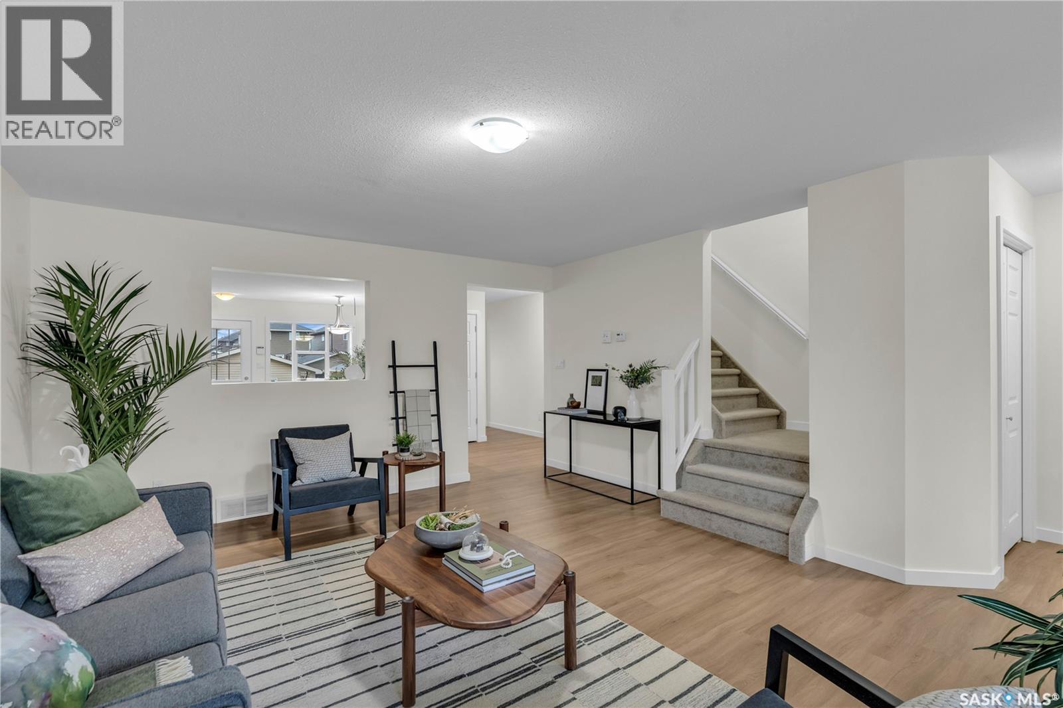611 Padget Lane Saskatoon, Saskatchewan S7W 0H3
$484,900
Willowgrove is home to schools, parks, playgrounds, shopping, grocery, and so many more amenities that come with a mature location such as this. This is a great opportunity to live in a place that allows your family the chance to safely stroll in the evenings amongst the other young families in the neighbourhood. This cozy 2-storey home boasts 4 bedroom and 4 bathrooms, as well as a completely landscaped and fenced yard, complete with a double garage. Living in Willowgrove offers quiet nights and serene days that a new neighbourhood can't match amidst all the new construction; so come to the open house Sunday August 17th and see for yourself why so many people are choosing to call Willowgrove home! (id:41462)
Property Details
| MLS® Number | SK015786 |
| Property Type | Single Family |
| Neigbourhood | Willowgrove |
| Features | Rectangular |
| Structure | Deck |
Building
| Bathroom Total | 4 |
| Bedrooms Total | 4 |
| Appliances | Washer, Refrigerator, Dishwasher, Dryer, Alarm System, Freezer, Garage Door Opener Remote(s), Hood Fan, Stove |
| Architectural Style | 2 Level |
| Basement Development | Finished |
| Basement Type | Full (finished) |
| Constructed Date | 2011 |
| Cooling Type | Air Exchanger |
| Fire Protection | Alarm System |
| Heating Fuel | Natural Gas |
| Heating Type | Forced Air |
| Stories Total | 2 |
| Size Interior | 1,440 Ft2 |
| Type | House |
Parking
| Detached Garage | |
| Parking Space(s) | 2 |
Land
| Acreage | No |
| Fence Type | Fence |
| Landscape Features | Lawn |
| Size Frontage | 32 Ft |
| Size Irregular | 4606.00 |
| Size Total | 4606 Sqft |
| Size Total Text | 4606 Sqft |
Rooms
| Level | Type | Length | Width | Dimensions |
|---|---|---|---|---|
| Second Level | 4pc Bathroom | Measurements not available | ||
| Second Level | 3pc Ensuite Bath | Measurements not available | ||
| Second Level | Primary Bedroom | 13'3" x 14'10" | ||
| Second Level | Bedroom | 9'3" x 9'8" | ||
| Second Level | Bedroom | 9'3" x 9'10" | ||
| Basement | Family Room | 17'8" x 14'6" | ||
| Basement | Laundry Room | ~ x ~ | ||
| Basement | Bedroom | 11'3" x 13'2" | ||
| Basement | 3pc Bathroom | ~ x ~ | ||
| Main Level | Living Room | 13'11 x 17' | ||
| Main Level | Kitchen/dining Room | 13' x 10' | ||
| Main Level | 2pc Bathroom | ~ x ~ |
Contact Us
Contact us for more information

Jonathan Katsiris
Salesperson
(888) 623-6153
https://www.facebook.com/katsirisrealestate
https://www.linkedin.com/in/jonathan-katsiris-616a0342
https://www.instagram.com/jonathankatsiris/
209 19 Street West
Saskatoon, Saskatchewan S7M 5N3

Dimitri Katsiris
Salesperson
(888) 623-6153
https://www.katsirisrealestate.com/
209 19 Street West
Saskatoon, Saskatchewan S7M 5N3



