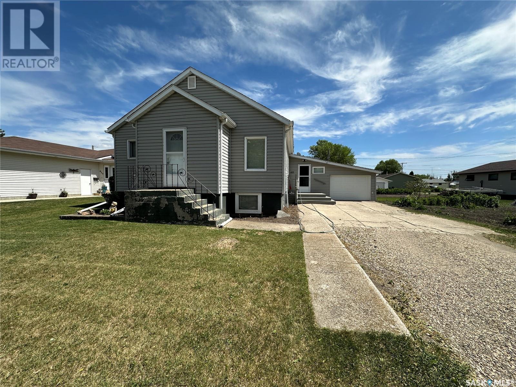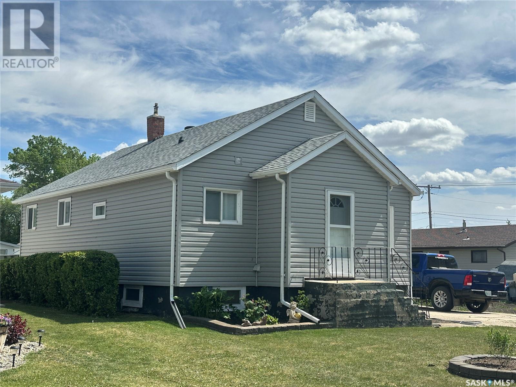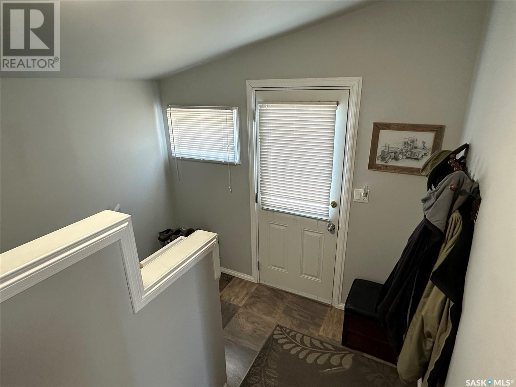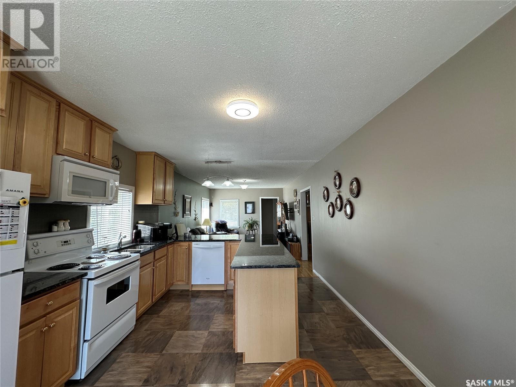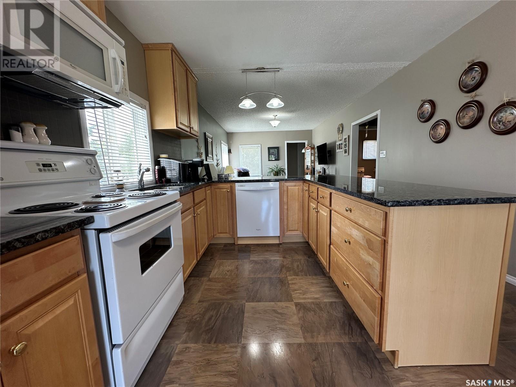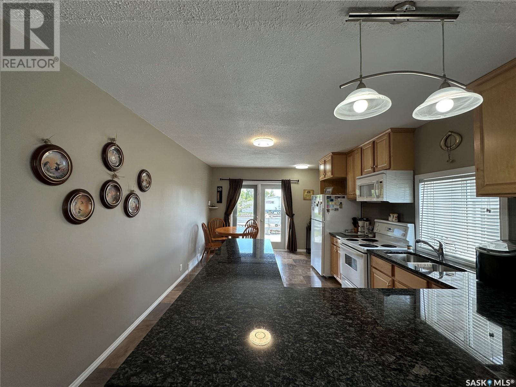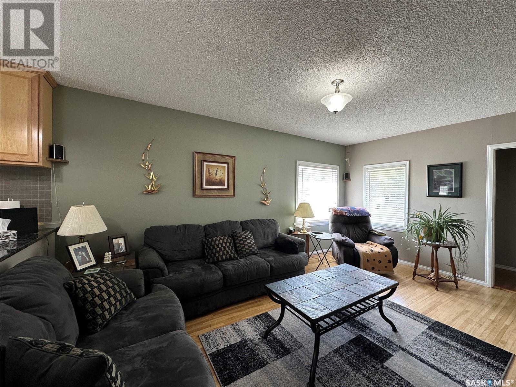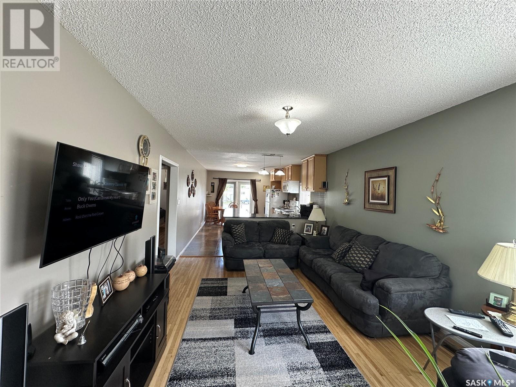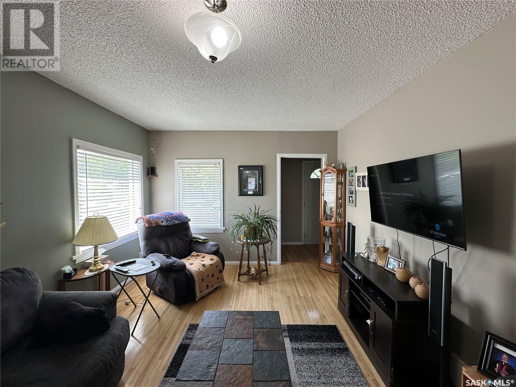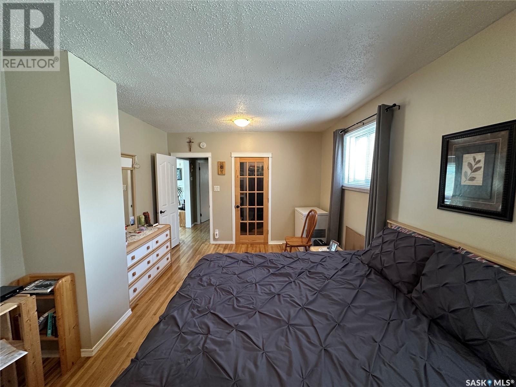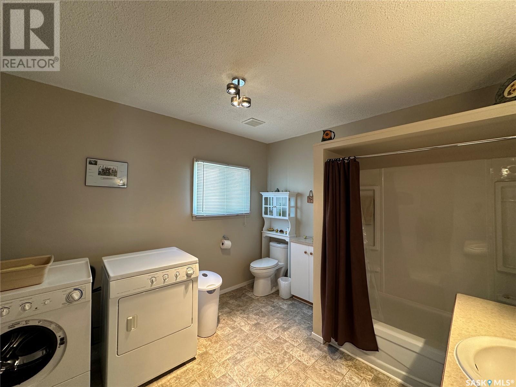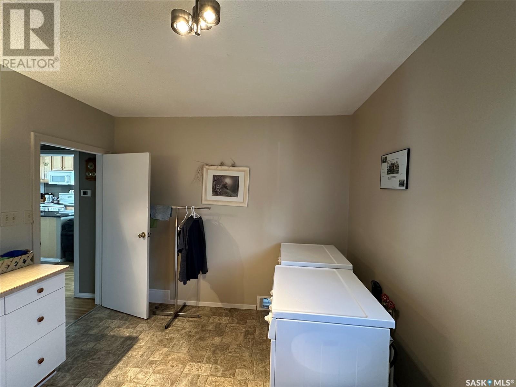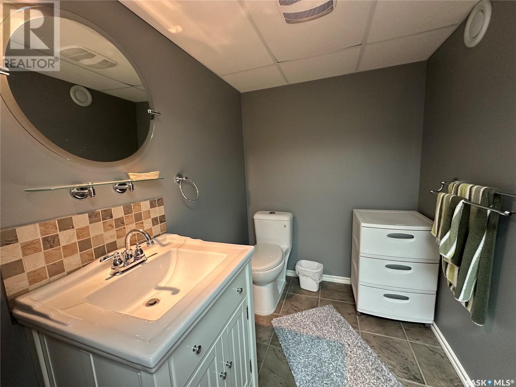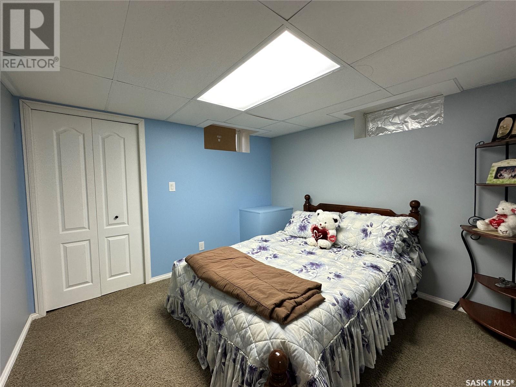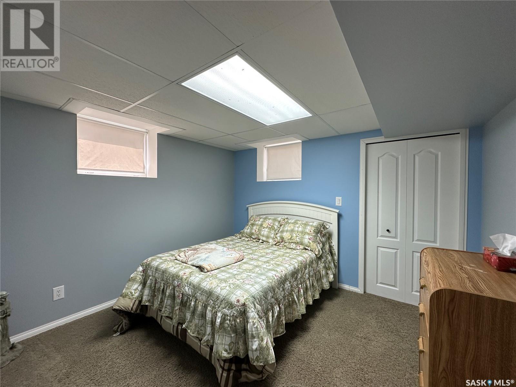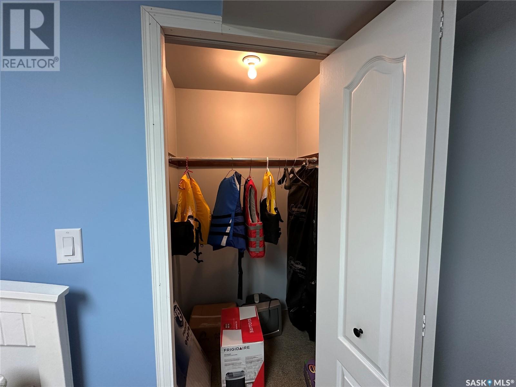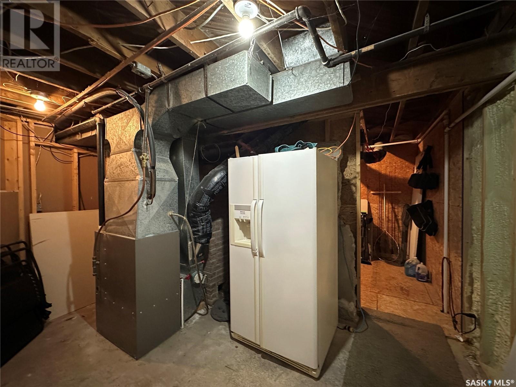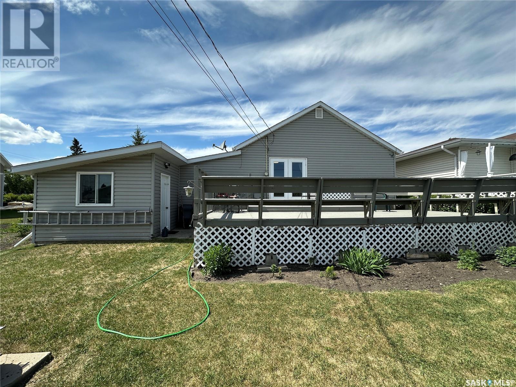611 Gardner Street Bruno, Saskatchewan S0K 0S0
$149,900
Immaculate Turn-Key Home in the Town of Bruno – Exceptional Value at $149,900! Discover affordable elegance in this beautifully renovated home located in the charming Town of Bruno—just 20 minutes from Humboldt and an easy 45-minute commute to Saskatoon. This move-in-ready residence offers the perfect blend of comfort, style, and value. Step inside to find a thoughtfully designed layout with a bright, open-concept living space. The kitchen is a showstopper, featuring rich cabinetry, granite countertops, and crisp white appliances—ideal for everyday living and entertaining. The adjoining dining area boasts a patio door leading to an expansive deck with built-in seating, perfect for summer gatherings and quiet evenings under the stars. The spacious living room flows seamlessly from the kitchen and dining area, while the front foyer offers a warm and welcoming entrance for guests. The primary bedroom is generously sized and includes a large walk-in closet. A 4-piece main bathroom with laundry completes the main level. The fully finished basement offers exceptional additional living space, featuring a cozy family room, two spacious bedrooms with large windows and ample closets, a stunning 3-piece bathroom with custom tiled shower, and abundant storage along with a dedicated utility area. The updates in this home are endless! Additional highlights include an attached single garage and landscaped backyard with green space, a fire pit area, and room to build a double garage or have RV parking if desired. Homes like this at this price point are a rare opportunity. Don’t miss your chance—call today to book your private showing and experience the charm and comfort this home has to offer. (id:41462)
Property Details
| MLS® Number | SK007897 |
| Property Type | Single Family |
| Features | Treed, Rectangular, Sump Pump |
| Structure | Deck |
Building
| Bathroom Total | 2 |
| Bedrooms Total | 3 |
| Appliances | Washer, Refrigerator, Dishwasher, Dryer, Microwave, Window Coverings, Stove |
| Architectural Style | Bungalow |
| Basement Development | Finished |
| Basement Type | Full (finished) |
| Constructed Date | 1951 |
| Cooling Type | Central Air Conditioning |
| Heating Fuel | Natural Gas |
| Heating Type | Forced Air |
| Stories Total | 1 |
| Size Interior | 904 Ft2 |
| Type | House |
Parking
| Attached Garage | |
| Parking Space(s) | 3 |
Land
| Acreage | No |
| Landscape Features | Lawn, Garden Area |
| Size Frontage | 50 Ft |
| Size Irregular | 50x132 |
| Size Total Text | 50x132 |
Rooms
| Level | Type | Length | Width | Dimensions |
|---|---|---|---|---|
| Basement | Family Room | 14 ft ,1 in | 9 ft ,3 in | 14 ft ,1 in x 9 ft ,3 in |
| Basement | Bedroom | 10 ft ,4 in | 10 ft | 10 ft ,4 in x 10 ft |
| Basement | Bedroom | 11 ft | 10 ft | 11 ft x 10 ft |
| Basement | 3pc Bathroom | 10 ft ,9 in | 7 ft ,1 in | 10 ft ,9 in x 7 ft ,1 in |
| Basement | Other | Measurements not available | ||
| Basement | Storage | Measurements not available | ||
| Main Level | Foyer | 8 ft ,10 in | 3 ft ,3 in | 8 ft ,10 in x 3 ft ,3 in |
| Main Level | Dining Room | 9 ft ,4 in | 8 ft ,11 in | 9 ft ,4 in x 8 ft ,11 in |
| Main Level | Kitchen | 11 ft | 11 ft ,6 in | 11 ft x 11 ft ,6 in |
| Main Level | Living Room | 17 ft | 11 ft ,6 in | 17 ft x 11 ft ,6 in |
| Main Level | Primary Bedroom | 18 ft ,3 in | 11 ft ,4 in | 18 ft ,3 in x 11 ft ,4 in |
| Main Level | Laundry Room | 11 ft ,3 in | 10 ft ,3 in | 11 ft ,3 in x 10 ft ,3 in |
Contact Us
Contact us for more information
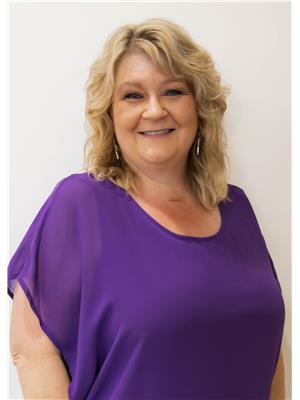
Pauline Sunderland
Salesperson
#211 - 220 20th St W
Saskatoon, Saskatchewan S7M 0W9



