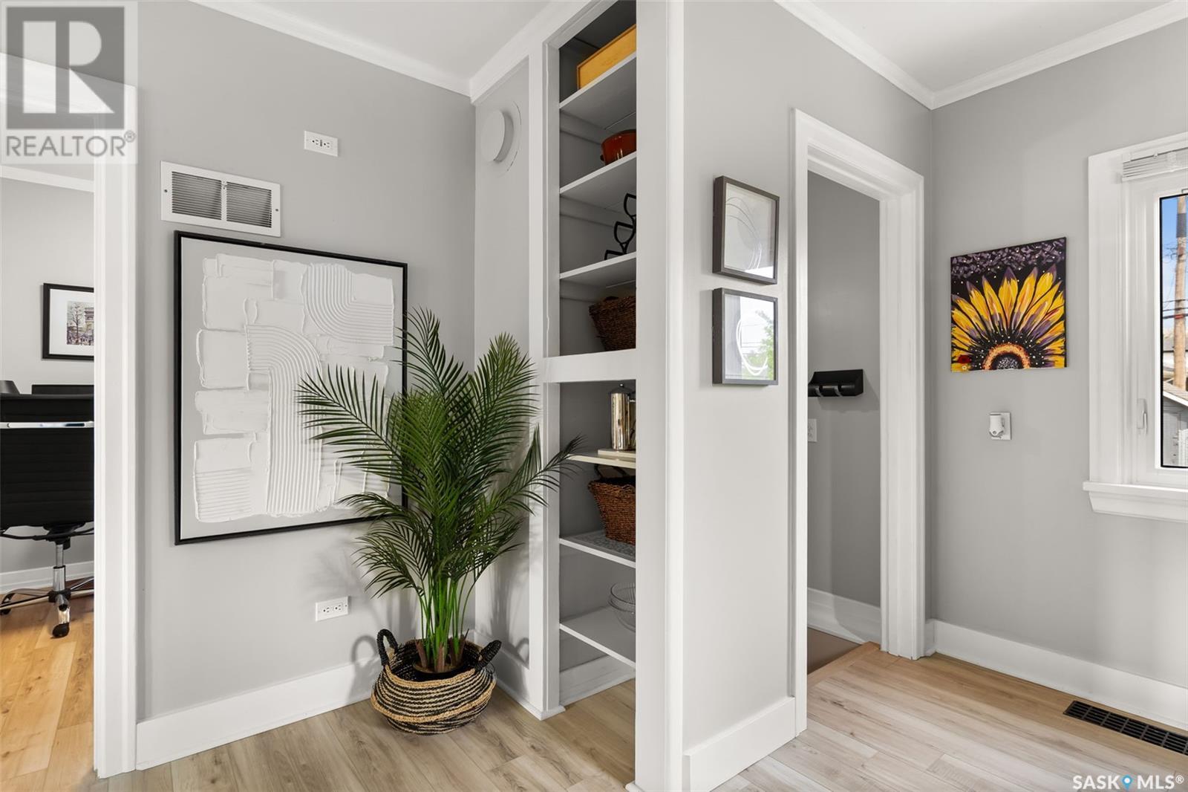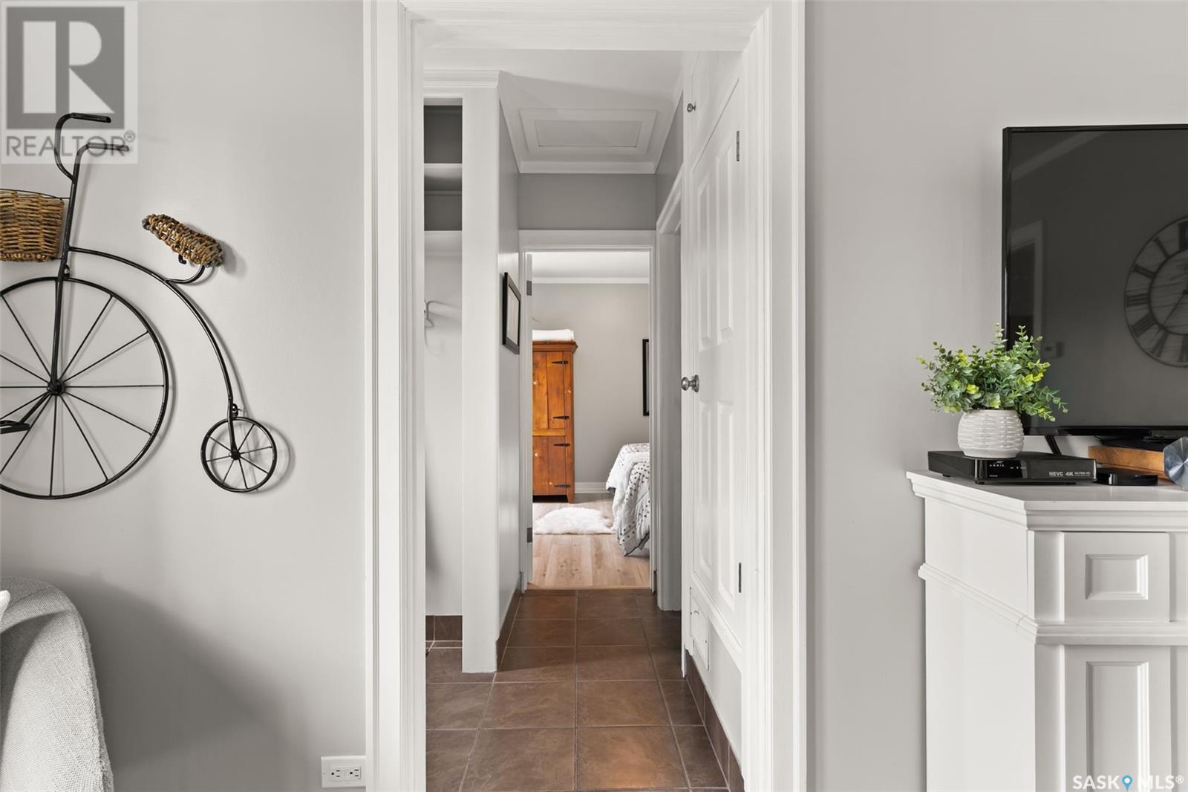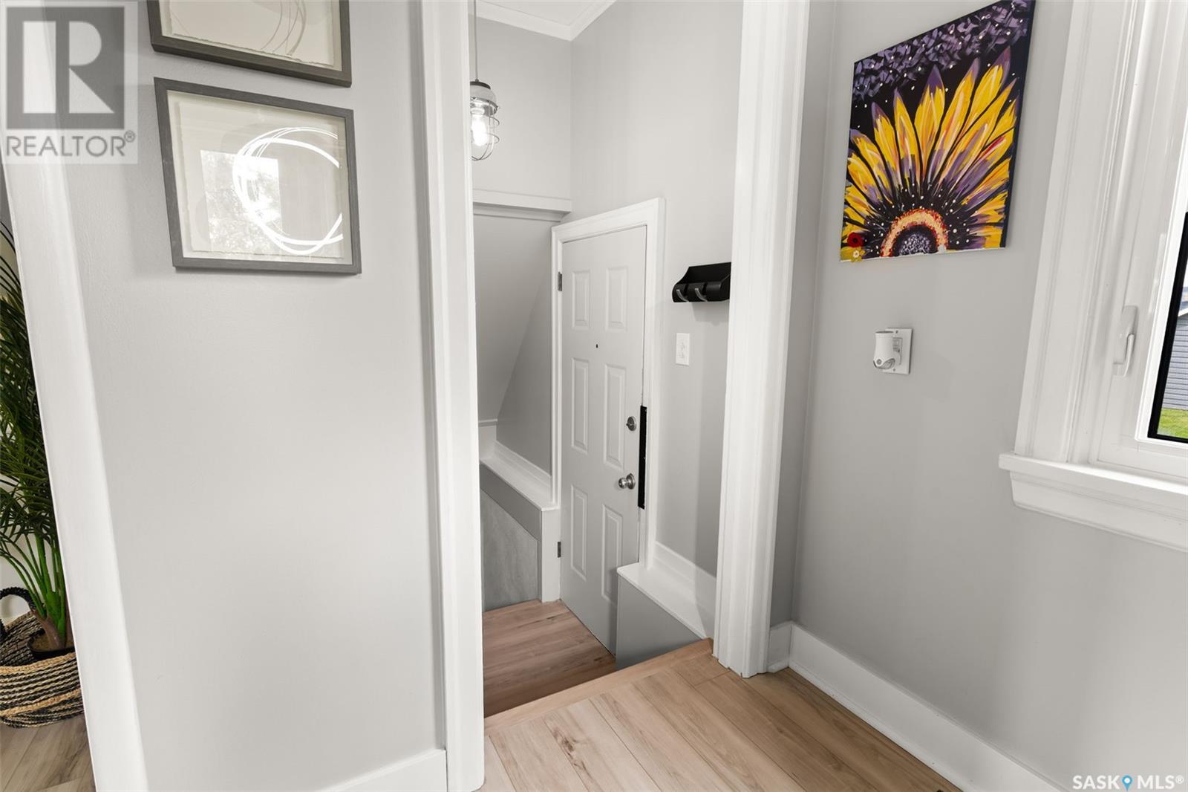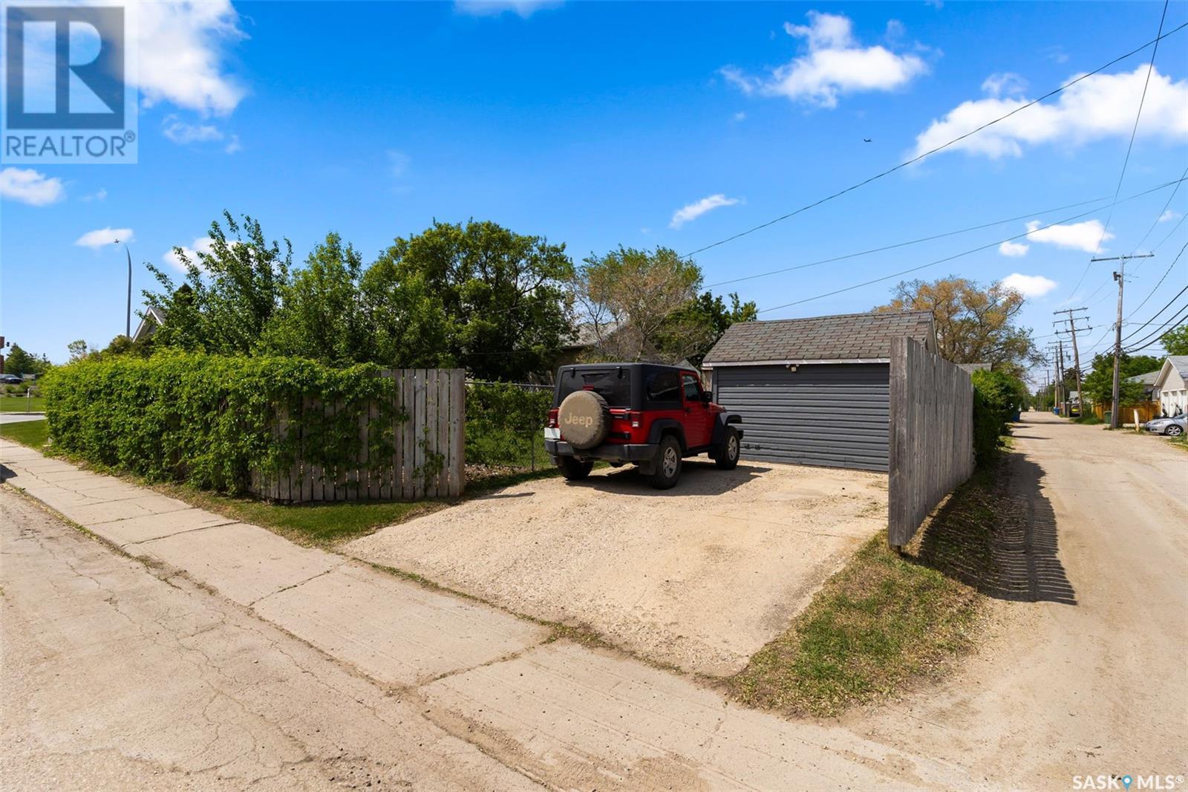6100 Dewdney Avenue Regina, Saskatchewan S4T 1E1
$258,000
This beautifully updated 3-bedroom, 2-bathroom bungalow located in the desirable Mount Royal neighbourhood. Sitting on a generous double corner lot, the home features a fully fenced yard with gorgeous landscaping front and back, new trees in the front, fruit trees in the back, a fire pit area, and a powered 10x12 shed. Inside, you'll find a bright and spacious front living and dining room ideal for entertaining. The kitchen features freshly painted white cabinets, butcher block countertops, stainless steel appliances, and a classic subway tile backsplash for a clean, modern feel. A small second bedroom, perfect for a home office or nursery is located just off the kitchen. The spacious primary bedroom is situated next to the updated main bathroom, which boasts a new tub and tile surround. Downstairs, the high ceilings and large windows create a welcoming space that includes a cozy family room, a large third bedroom (window may not meet egress), a half bath, and a laundry room. Major upgrades include: painted exterior, shingles, windows, interior doors and trim, flooring, added attic insulation, radon mitigation system, high-efficient furnace, and central A/C. This home offers the perfect mix of vintage charm and modern convenience, ready for you to move in and enjoy! (id:41462)
Property Details
| MLS® Number | SK008099 |
| Property Type | Single Family |
| Neigbourhood | Mount Royal RG |
| Features | Treed, Corner Site, Lane, Rectangular |
Building
| Bathroom Total | 2 |
| Bedrooms Total | 3 |
| Appliances | Washer, Refrigerator, Dishwasher, Dryer, Microwave, Window Coverings, Storage Shed, Stove |
| Architectural Style | Bungalow |
| Basement Development | Finished |
| Basement Type | Full (finished) |
| Constructed Date | 1951 |
| Cooling Type | Central Air Conditioning |
| Heating Fuel | Natural Gas |
| Heating Type | Forced Air |
| Stories Total | 1 |
| Size Interior | 792 Ft2 |
| Type | House |
Parking
| Parking Space(s) | 2 |
Land
| Acreage | No |
| Fence Type | Fence |
| Landscape Features | Lawn, Garden Area |
| Size Irregular | 5754.00 |
| Size Total | 5754 Sqft |
| Size Total Text | 5754 Sqft |
Rooms
| Level | Type | Length | Width | Dimensions |
|---|---|---|---|---|
| Basement | Primary Bedroom | 13'2 x 10'10 | ||
| Basement | Family Room | 18'0 x 12'7 | ||
| Basement | Bedroom | 12'4 x 17'1 | ||
| Basement | 2pc Bathroom | 5'6 x 5'8 | ||
| Basement | Laundry Room | 8'6 x 6'6 | ||
| Main Level | Living Room | 11'5 x 13'4 | ||
| Main Level | Dining Room | 7'11 x 13'4 | ||
| Main Level | Kitchen | 11'1 x 12'8 | ||
| Main Level | Bedroom | 8'7 x 7'10 | ||
| Main Level | 4pc Bathroom | 6'5 x 6'6 |
Contact Us
Contact us for more information
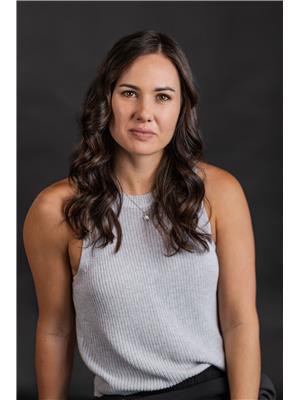
Kaitlin Brown
Salesperson
https://www.youtube.com/embed/WOVhaXlLfUw
https://peterfourlas.ca/aboutus/kaitlinbio/
https://www.facebook.com/fourlasandbrown/
https://www.instagram.com/fourlasandbrown/
1450 Hamilton Street
Regina, Saskatchewan S4R 8R3
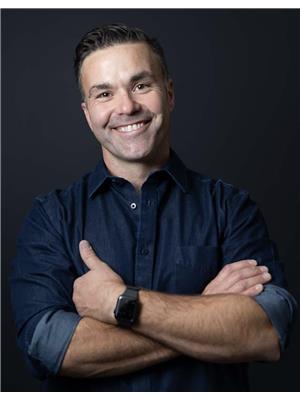
Peter Fourlas
Associate Broker
https://www.youtube.com/embed/wrGYnoaYl9E
https://www.youtube.com/embed/IsomWGS09R4
https://www.peterfourlas.ca/
1450 Hamilton Street
Regina, Saskatchewan S4R 8R3













