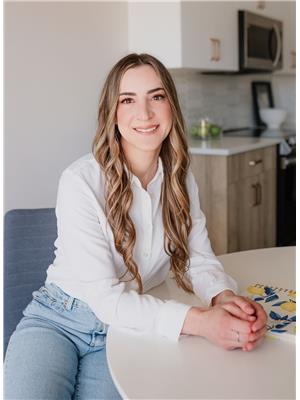609 Pebble Beach Boulevard Warman, Saskatchewan S0K 4S4
$659,900
Welcome to 609 Pebble Beach Boulevard! This 2024 built bilevel home in the growing city of Warman is a perfect blend of modern design, comfort, and functionality. With striking curb appeal, a stucco exterior, double concrete driveway, and a finished front yard, this home makes a lasting first impression. Step inside to an expansive entryway that leads you to a bright and open main floor. The living room features a cozy electric fireplace, while the dining area showcases a trendy feature wall. The kitchen is a showstopper with glossy white cabinetry to the ceiling, quartz countertops, a beautiful backsplash, modern light fixtures, and a large island—perfect for gathering and entertaining. The convenience of main floor laundry adds to the appeal. The primary suite is spacious with a walk-in closet and a spa-like 5-piece ensuite complete with dual sinks, a separate soaker tub, and a tiled shower. Two additional bedrooms and another full bathroom complete the main level. Downstairs, the fully finished basement is an entertainer’s dream. Enjoy a custom wet bar with a mini fridge and dishwasher, a huge family room with a second electric fireplace featuring shiplap detail, and plenty of space for a small home gym or play area. The lower level also includes two more bedrooms, a full bathroom, and a large utility room with excellent storage. The double attached garage is fully insulated and heated, offering year-round convenience. Outside, relax on the large covered deck with glass railings, while the backyard awaits your personal touch and landscaping vision. Additional features include central air conditioning, a tankless water heater, some smart appliances, luxury motorized blinds on the main floor, and beautiful custom blinds in the basement. This home truly has it all—modern finishes, thoughtful design and an amazing location close to the golf course and great shopping and restaurants. (id:41462)
Property Details
| MLS® Number | SK017656 |
| Property Type | Single Family |
| Features | Rectangular, Double Width Or More Driveway, Sump Pump |
| Structure | Deck |
Building
| Bathroom Total | 3 |
| Bedrooms Total | 5 |
| Appliances | Washer, Refrigerator, Dishwasher, Dryer, Microwave, Window Coverings, Garage Door Opener Remote(s), Central Vacuum - Roughed In, Stove |
| Architectural Style | Bi-level |
| Basement Development | Finished |
| Basement Type | Full (finished) |
| Constructed Date | 2024 |
| Cooling Type | Central Air Conditioning, Air Exchanger |
| Fireplace Fuel | Electric |
| Fireplace Present | Yes |
| Fireplace Type | Conventional |
| Heating Fuel | Natural Gas |
| Heating Type | Forced Air |
| Size Interior | 1,452 Ft2 |
| Type | House |
Parking
| Attached Garage | |
| Heated Garage | |
| Parking Space(s) | 4 |
Land
| Acreage | No |
| Fence Type | Partially Fenced |
| Landscape Features | Lawn |
| Size Frontage | 53 Ft |
| Size Irregular | 6943.00 |
| Size Total | 6943 Sqft |
| Size Total Text | 6943 Sqft |
Rooms
| Level | Type | Length | Width | Dimensions |
|---|---|---|---|---|
| Basement | Bedroom | 9 ft ,3 in | 12 ft ,4 in | 9 ft ,3 in x 12 ft ,4 in |
| Basement | Bedroom | 11 ft ,6 in | 12 ft ,5 in | 11 ft ,6 in x 12 ft ,5 in |
| Basement | Family Room | 26 ft ,5 in | 19 ft ,11 in | 26 ft ,5 in x 19 ft ,11 in |
| Basement | Games Room | 15 ft ,2 in | 7 ft ,6 in | 15 ft ,2 in x 7 ft ,6 in |
| Basement | Other | X x X | ||
| Basement | 4pc Bathroom | X x X | ||
| Main Level | Dining Room | 8 ft ,5 in | 13 ft | 8 ft ,5 in x 13 ft |
| Main Level | Kitchen | 11 ft ,4 in | 13 ft | 11 ft ,4 in x 13 ft |
| Main Level | Living Room | 15 ft | 14 ft ,6 in | 15 ft x 14 ft ,6 in |
| Main Level | 4pc Bathroom | X x X | ||
| Main Level | Bedroom | 11 ft ,8 in | 15 ft | 11 ft ,8 in x 15 ft |
| Main Level | Bedroom | 10 ft ,2 in | 11 ft ,7 in | 10 ft ,2 in x 11 ft ,7 in |
| Main Level | Bedroom | 10 ft ,2 in | 10 ft ,7 in | 10 ft ,2 in x 10 ft ,7 in |
| Main Level | 5pc Bathroom | X x X | ||
| Main Level | Laundry Room | X x X |
Contact Us
Contact us for more information

Raylene Dyck
Salesperson
https://raylenedyck.com/
https://www.facebook.com/profile.php?id=61559382629518
https://www.instagram.com/raylenedyck.realestate/
714 Duchess Street
Saskatoon, Saskatchewan S7K 0R3





















































