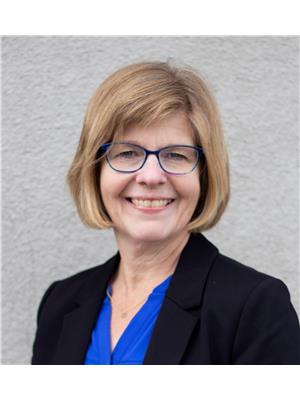609 King Street Cudworth, Saskatchewan S0K 1B0
$189,900
Welcome to 609 King Street, Cudworth – Charming, Move-In Ready Family Home! This beautifully maintained home offers the perfect blend of comfort, convenience, and location. Situated on a quiet street directly across from the Cudworth community school, this property is ideal for families looking for space and a strong sense of community. Inside, you’ll find a bright and spacious open-concept main floor with modern finishes, oversized windows in the living room, and a south-facing bay window in the kitchen that fills the home with natural light. The kitchen offers plenty of counter and cupboard space, perfect for everyday living and entertaining. The home features 3 generously sized bedrooms with large closets – 2 upstairs alongside a full 4-piece bathroom, and 1 bedroom downstairs with a 3-piece bathroom. The basement has been freshly updated with new flooring and paint, and includes large windows for a bright, welcoming feel. Outside, enjoy the partially fenced yard and thoughtful landscaping, offering beauty and privacy. A single-car attached garage adds year-round convenience. Located on a quiet street near the edge of Cudworth, this home is just a short walk to the community school, new childcare centre, skating rink, swimming pool, and curling rink. With its welcoming small-town atmosphere, Cudworth offers the perfect setting to plant roots and feel at home, and is located less than 100 km from four larger centres — Saskatoon, Prince Albert, Humboldt, and Melfort. (id:41462)
Property Details
| MLS® Number | SK016841 |
| Property Type | Single Family |
| Features | Treed, Rectangular |
Building
| Bathroom Total | 2 |
| Bedrooms Total | 3 |
| Appliances | Washer, Refrigerator, Dishwasher, Dryer, Freezer, Hood Fan, Stove |
| Architectural Style | Bungalow |
| Basement Development | Finished |
| Basement Type | Full (finished) |
| Constructed Date | 1978 |
| Heating Fuel | Natural Gas |
| Heating Type | Forced Air |
| Stories Total | 1 |
| Size Interior | 910 Ft2 |
| Type | House |
Parking
| Attached Garage | |
| Parking Pad | |
| Parking Space(s) | 3 |
Land
| Acreage | No |
| Fence Type | Partially Fenced |
| Landscape Features | Lawn |
| Size Frontage | 50 Ft |
| Size Irregular | 7000.00 |
| Size Total | 7000 Sqft |
| Size Total Text | 7000 Sqft |
Rooms
| Level | Type | Length | Width | Dimensions |
|---|---|---|---|---|
| Basement | Bedroom | 12' 10" x 11' 9" | ||
| Basement | 3pc Bathroom | Measurements not available | ||
| Basement | Family Room | 12' 7" x 11' 3" | ||
| Main Level | Dining Room | 7' 2" x 12' 7" | ||
| Main Level | Living Room | 10' 4" x 12' 7" | ||
| Main Level | Bedroom | 12' 8" x 11' 11" | ||
| Main Level | Bedroom | 10' x 11' 11" | ||
| Main Level | 4pc Bathroom | Measurements not available | ||
| Main Level | Kitchen | 16' 10" x 12' 2" |
Contact Us
Contact us for more information
Erika Dierker
Salesperson
620 Heritage Lane
Saskatoon, Saskatchewan S7H 5P5

Cindy Frey
Salesperson
https://cindyfrey.royallepage.ca/
620 Heritage Lane
Saskatoon, Saskatchewan S7H 5P5






























