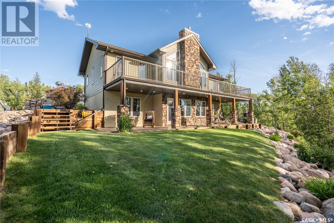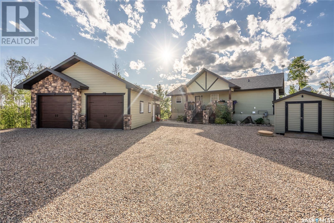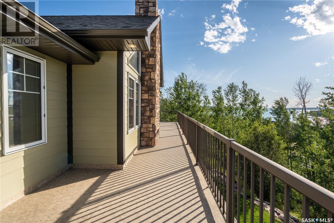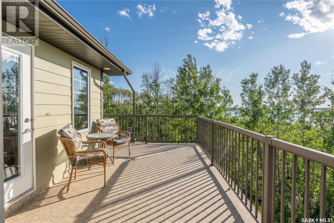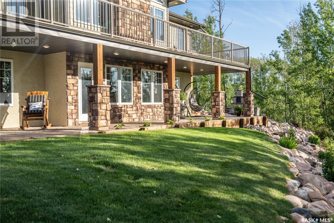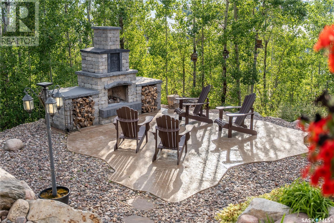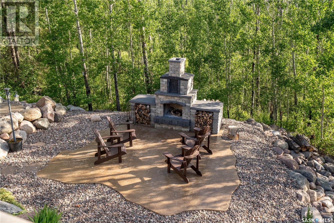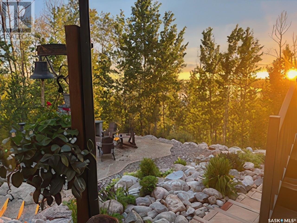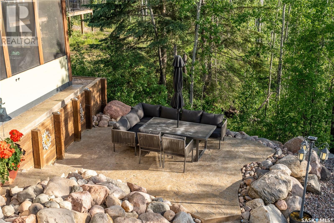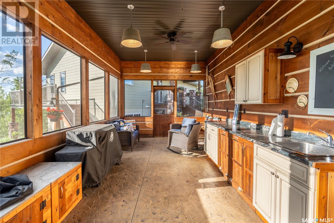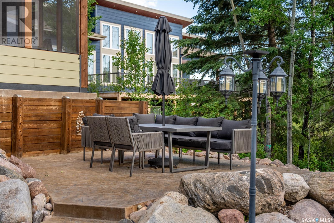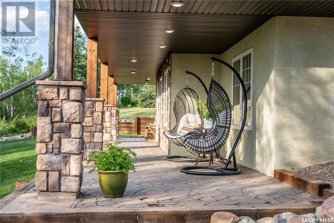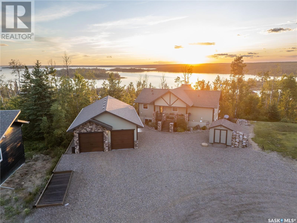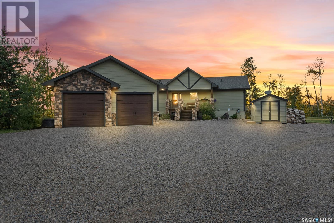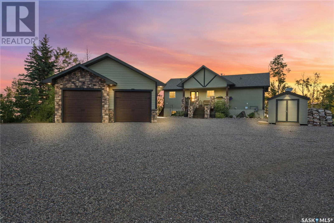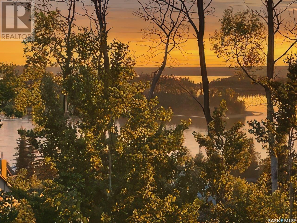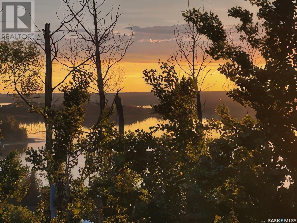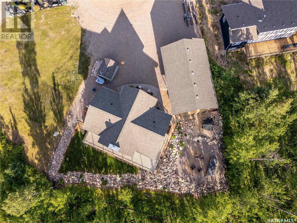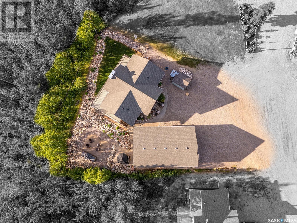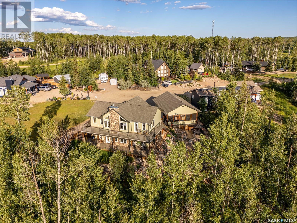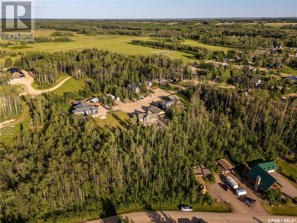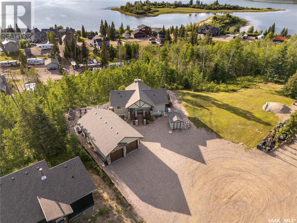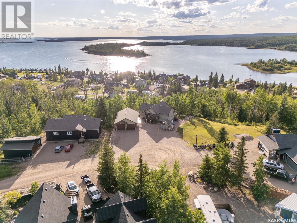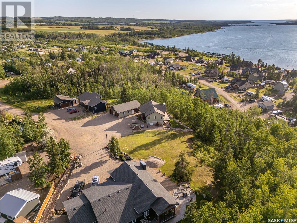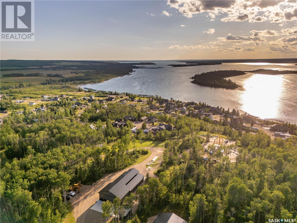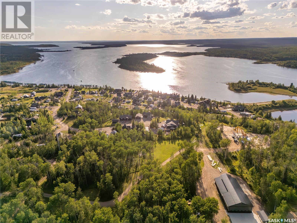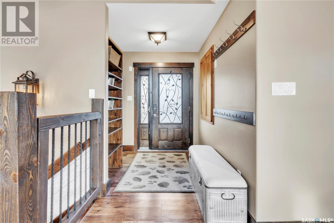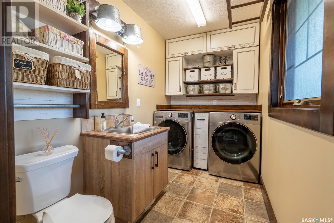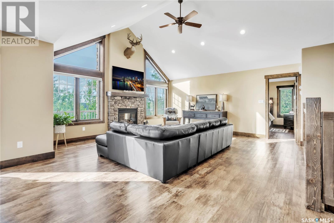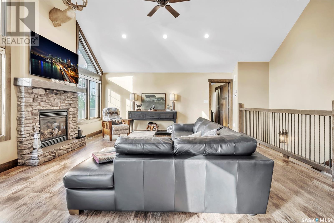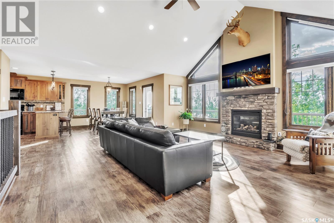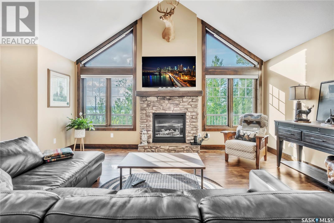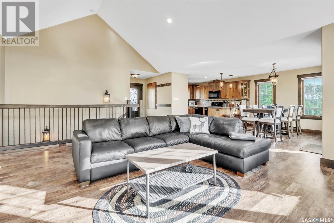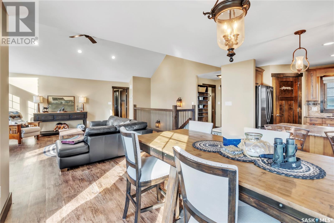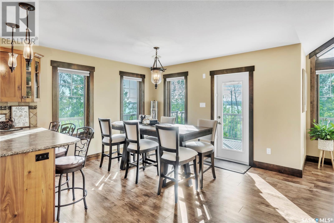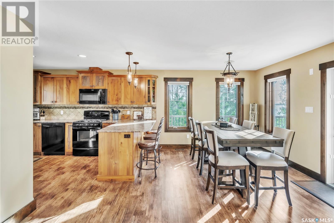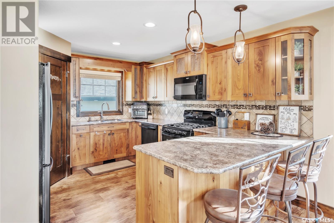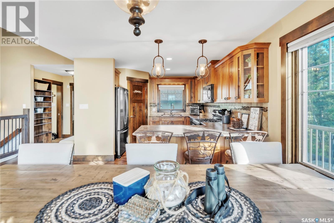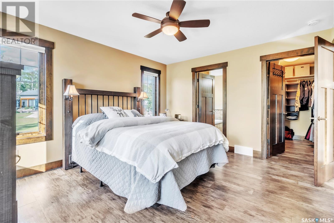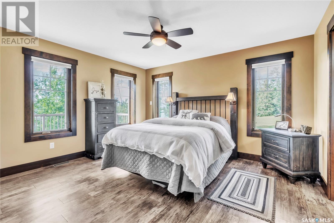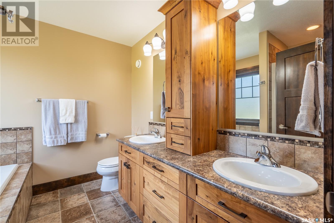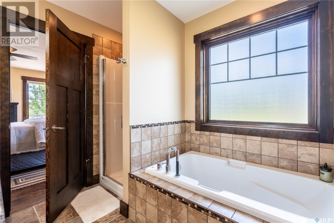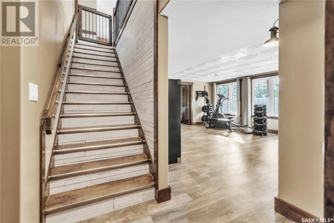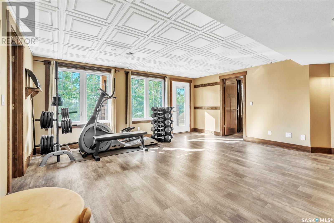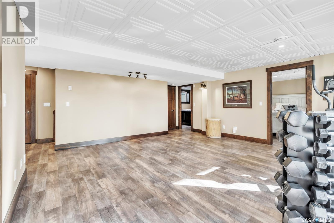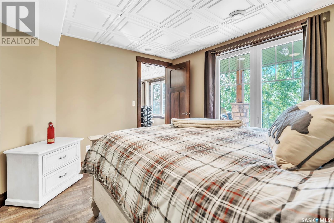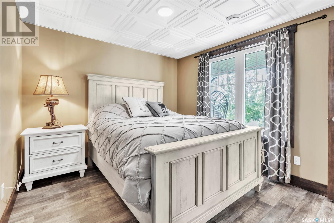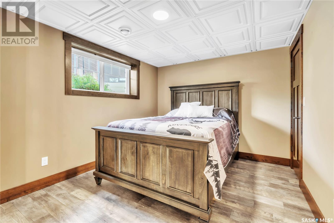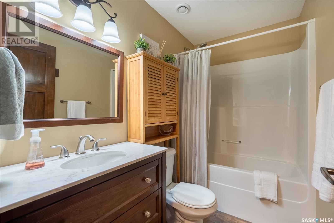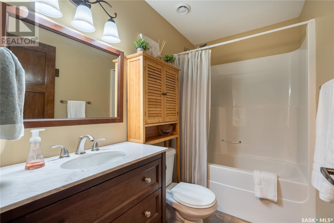609 Cedar Close Goodsoil, Saskatchewan S0M 1A0
$997,000
Discover luxury in the subdivision of Laumans Landing at Lac Des Iles Lake. This exquisite 4-bedroom, 3-bathroom over 2200sqft home welcomes you with panoramic lake views and an inviting open-concept floor plan. Inside, you'll find vaulted ceilings, a gourmet kitchen with a convenient butler's pantry, natural gas fireplace and elegant vinyl plank flooring throughout. The spacious primary suite on the main level offers a spa-like ensuite, providing the perfect retreat after a day on the water. Downstairs is complete with a walkout basement (letting guests use their own entrance), three additional bedrooms, a full bathroom, a comfortable central family room, heated floors through out to keep cozy during the cooler weather and ample storage. This home ensures year-round comfort with hot water on demand (supplied by the subdivision's reverse osmosis system), air conditioning and a 15kw auto-transfer Generac generator. You'll be prepared for any weather, ensuring continuous comfort and peace of mind. The outdoor spaces are just as impressive. An 12x24 screened-in area, fully equipped with electrical and water overlooks a charming seating area and a built-in rock fireplace. Enjoy your morning coffee or spectacular sunsets from over 500 sq ft of Duradeck. Built to last, the property features Hardieboard siding and 50yr Malarkey Shingles. Additional amenities include a 24x30 detached garage and a storage shed. Adjacent lot is also for purchase. Every detail in this remarkable property has been thoughtfully considered. Enjoy easy access to the boat launch and community playground and you're just a 5-minute drive from Northern Meadows 18-hole Golf Course. Located within Meadow Lake Provincial Park, Lac Des Isles Lake is perfect for fishing Northern Pike, Walleye, Yellow Perch, and Whitefish in its 30-40 foot average depths. Conveniently situated, this property is 2 hours north of Lloydminster, 4 hours north of Saskatoon, or 3 hours and 45 minutes north east of Edmonton. (id:41462)
Property Details
| MLS® Number | SK011384 |
| Property Type | Single Family |
| Features | Cul-de-sac, Treed, Irregular Lot Size, Other, Balcony, Recreational, Sump Pump |
| Structure | Deck |
Building
| Bathroom Total | 3 |
| Bedrooms Total | 4 |
| Appliances | Washer, Refrigerator, Dishwasher, Dryer, Microwave, Garburator, Oven - Built-in, Window Coverings, Garage Door Opener Remote(s), Central Vacuum, Storage Shed, Stove |
| Architectural Style | Raised Bungalow |
| Constructed Date | 2014 |
| Cooling Type | Central Air Conditioning |
| Fireplace Fuel | Gas |
| Fireplace Present | Yes |
| Fireplace Type | Conventional |
| Heating Fuel | Natural Gas |
| Heating Type | Forced Air |
| Stories Total | 1 |
| Size Interior | 1,127 Ft2 |
| Type | House |
Parking
| Detached Garage | |
| R V | |
| Gravel | |
| Heated Garage | |
| Parking Space(s) | 6 |
Land
| Acreage | No |
| Landscape Features | Lawn |
| Size Irregular | 0.22 |
| Size Total | 0.22 Ac |
| Size Total Text | 0.22 Ac |
Rooms
| Level | Type | Length | Width | Dimensions |
|---|---|---|---|---|
| Basement | 4pc Bathroom | 7 ft ,7 in | 4 ft ,5 in | 7 ft ,7 in x 4 ft ,5 in |
| Basement | Bedroom | 11 ft ,3 in | 9 ft ,4 in | 11 ft ,3 in x 9 ft ,4 in |
| Basement | Bedroom | 11 ft ,3 in | 9 ft ,4 in | 11 ft ,3 in x 9 ft ,4 in |
| Basement | Bedroom | 11 ft ,3 in | 9 ft ,5 in | 11 ft ,3 in x 9 ft ,5 in |
| Basement | Storage | 16 ft | 4 ft ,2 in | 16 ft x 4 ft ,2 in |
| Basement | Other | 12 ft | 5 ft ,6 in | 12 ft x 5 ft ,6 in |
| Basement | Family Room | 17 ft | 16 ft | 17 ft x 16 ft |
| Main Level | Kitchen/dining Room | 22 ft ,6 in | 11 ft ,7 in | 22 ft ,6 in x 11 ft ,7 in |
| Main Level | Living Room | 18 ft | 16 ft ,9 in | 18 ft x 16 ft ,9 in |
| Main Level | Laundry Room | 9 ft ,3 in | 5 ft ,2 in | 9 ft ,3 in x 5 ft ,2 in |
| Main Level | Primary Bedroom | 13 ft ,3 in | 11 ft ,7 in | 13 ft ,3 in x 11 ft ,7 in |
| Main Level | 4pc Ensuite Bath | 8 ft ,5 in | 7 ft ,8 in | 8 ft ,5 in x 7 ft ,8 in |
Contact Us
Contact us for more information

Meaghan Orcutt
Salesperson
200-301 1st Avenue North
Saskatoon, Saskatchewan S7K 1X5



