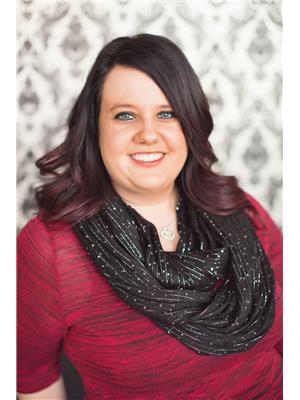609 Boundary Street Buckland Rm No. 491, Saskatchewan S6V 5R3
$529,900
A tranquil retreat, this hidden treed oasis is just minutes north of Prince Albert on a beautifully landscaped 1.98 acres. This 1234 square foot bi-level features vaulted ceilings and lots of natural light. The main floor provides an open kitchen/dining area with large pantry and eat-at island. Three spacious bedrooms, with an ensuite off the primary bedroom and a four piece main bath complete the main level. The finished basement has a family room, fourth bedroom, 3-piece bath, and plenty of storage space. Numerous amenities include central air, central vac, city water, durable rubber paving parking pad & walkway, and LED colour-changing lights on the garage. Direct access to the heated 22’ x 24’ garage. Many additional outbuildings include a 16’ x 24’ garage/shop and three storage sheds. The mature yard offers a large deck, garden area, and walking trail through the trees. Located close to Redwing School, playground, and Buckland arena. You won’t want to miss the opportunity to enjoy this peaceful country lifestyle with city convenience. As per the Seller’s direction, all offers will be presented on 09/11/2025 11:00AM. (id:41462)
Property Details
| MLS® Number | SK017549 |
| Property Type | Single Family |
| Neigbourhood | Redwing (Buckland Rm No. 491) |
| Community Features | School Bus |
| Features | Acreage, Treed, Rectangular |
| Structure | Deck |
Building
| Bathroom Total | 3 |
| Bedrooms Total | 4 |
| Appliances | Washer, Refrigerator, Satellite Dish, Dishwasher, Dryer, Microwave, Garburator, Window Coverings, Garage Door Opener Remote(s), Storage Shed, Stove |
| Architectural Style | Bi-level |
| Basement Development | Finished |
| Basement Type | Full (finished) |
| Constructed Date | 2000 |
| Cooling Type | Central Air Conditioning |
| Heating Fuel | Natural Gas |
| Heating Type | Forced Air |
| Size Interior | 1,234 Ft2 |
| Type | House |
Parking
| Attached Garage | |
| Heated Garage | |
| Parking Space(s) | 10 |
Land
| Acreage | Yes |
| Landscape Features | Lawn, Garden Area |
| Size Frontage | 227 Ft ,9 In |
| Size Irregular | 1.98 |
| Size Total | 1.98 Ac |
| Size Total Text | 1.98 Ac |
Rooms
| Level | Type | Length | Width | Dimensions |
|---|---|---|---|---|
| Basement | Family Room | 27 ft | 19 ft ,5 in | 27 ft x 19 ft ,5 in |
| Basement | 3pc Bathroom | 7 ft | 9 ft ,5 in | 7 ft x 9 ft ,5 in |
| Basement | Bedroom | 13 ft ,5 in | 10 ft ,2 in | 13 ft ,5 in x 10 ft ,2 in |
| Basement | Other | 10 ft ,6 in | 26 ft ,4 in | 10 ft ,6 in x 26 ft ,4 in |
| Main Level | Bedroom | 9 ft ,9 in | 9 ft ,9 in | 9 ft ,9 in x 9 ft ,9 in |
| Main Level | Bedroom | 14 ft ,2 in | 12 ft | 14 ft ,2 in x 12 ft |
| Main Level | 3pc Bathroom | 5 ft ,1 in | 5 ft | 5 ft ,1 in x 5 ft |
| Main Level | Bedroom | 9 ft ,3 in | 10 ft ,2 in | 9 ft ,3 in x 10 ft ,2 in |
| Main Level | 4pc Bathroom | 4 ft ,9 in | 9 ft ,7 in | 4 ft ,9 in x 9 ft ,7 in |
| Main Level | Living Room | 15 ft ,6 in | 15 ft ,2 in | 15 ft ,6 in x 15 ft ,2 in |
| Main Level | Kitchen | 10 ft ,3 in | 13 ft ,9 in | 10 ft ,3 in x 13 ft ,9 in |
| Main Level | Dining Room | 8 ft ,5 in | 15 ft ,6 in | 8 ft ,5 in x 15 ft ,6 in |
Contact Us
Contact us for more information

Amber Mason
Associate Broker
www.ambermason.ca/
https://www.facebook.com/ambermasonremax
2730a 2nd Avenue West
Prince Albert, Saskatchewan S6V 5E6





















































