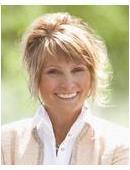607 Werschner Crescent Saskatoon, Saskatchewan S7V 0E1
$764,900
Check out this beautiful 4 bedroom 3 bath bungalow in the desirable neighbourhood of Rosewood. With 1660 sq ft on the main floor you have ample room as you enter into a large foyer area, anchored with a 16 foot vaulted ceiling that impress’s everyone. A large open concept is surrounded with beautiful decorative moulding, trim and wall panelling throughout. There are quartz counter tops, a large island, and a pantry closet in the kitchen, large windows with custom blinds, dinning room with deck access, a fireplace in the living room. Two bedrooms upstairs with the primary having a bath ensuite with walk in closet. There is an additional 4 pce bath, office, laundry / mud room off the 2 car attached heated garage. The basement equally spacious with high ceilings and large windows has 2 bedrooms, exercise room and a bathroom. The family / games room has a sink area with an added bonus of a separate side door exterior entry. The back yard is well laid out for entertaining complete with raised garden beds. Immediately from the dinning room a garden door opens onto a covered deck area with gas BBQ hook up featuring a low maintenance yard. On the lower grass area is another patio for entertaining and access to an awesome 12 x 16 shed that has paved back alley access. Upgrades and features include air conditioning, underground sprinklers, drip system for raised beds, upgraded cabinetry with numerous drawer features and a newer stainless steel appliances. Very conveniently located to parks, schools, and amenities . (id:41462)
Property Details
| MLS® Number | SK010736 |
| Property Type | Single Family |
| Neigbourhood | Rosewood |
| Features | Treed, Irregular Lot Size, Sump Pump |
| Structure | Deck, Patio(s) |
Building
| Bathroom Total | 3 |
| Bedrooms Total | 4 |
| Appliances | Washer, Refrigerator, Dishwasher, Dryer, Microwave, Alarm System, Garburator, Oven - Built-in, Window Coverings, Garage Door Opener Remote(s), Hood Fan, Storage Shed, Stove |
| Architectural Style | Bungalow |
| Basement Development | Finished |
| Basement Type | Full (finished) |
| Constructed Date | 2013 |
| Cooling Type | Central Air Conditioning, Air Exchanger |
| Fire Protection | Alarm System |
| Fireplace Fuel | Electric |
| Fireplace Present | Yes |
| Fireplace Type | Conventional |
| Heating Fuel | Natural Gas |
| Heating Type | Forced Air |
| Stories Total | 1 |
| Size Interior | 1,661 Ft2 |
| Type | House |
Parking
| Attached Garage | |
| Interlocked | |
| Heated Garage | |
| Parking Space(s) | 4 |
Land
| Acreage | No |
| Fence Type | Fence |
| Landscape Features | Lawn, Underground Sprinkler, Garden Area |
| Size Frontage | 46 Ft |
| Size Irregular | 46x131 |
| Size Total Text | 46x131 |
Rooms
| Level | Type | Length | Width | Dimensions |
|---|---|---|---|---|
| Basement | Bedroom | 9 ft ,11 in | 11 ft ,7 in | 9 ft ,11 in x 11 ft ,7 in |
| Basement | Bedroom | 13 ft ,2 in | 11 ft ,7 in | 13 ft ,2 in x 11 ft ,7 in |
| Basement | Other | 12 ft ,2 in | 8 ft ,11 in | 12 ft ,2 in x 8 ft ,11 in |
| Basement | Family Room | 16 ft ,4 in | 25 ft ,4 in | 16 ft ,4 in x 25 ft ,4 in |
| Basement | 3pc Bathroom | Measurements not available | ||
| Main Level | Den | 9 ft ,10 in | 12 ft ,9 in | 9 ft ,10 in x 12 ft ,9 in |
| Main Level | Dining Room | 8 ft ,8 in | 10 ft ,8 in | 8 ft ,8 in x 10 ft ,8 in |
| Main Level | Kitchen | 14 ft ,7 in | 14 ft | 14 ft ,7 in x 14 ft |
| Main Level | Living Room | 16 ft | 14 ft ,6 in | 16 ft x 14 ft ,6 in |
| Main Level | Foyer | 13 ft | 15 ft ,10 in | 13 ft x 15 ft ,10 in |
| Main Level | 4pc Bathroom | Measurements not available | ||
| Main Level | Bedroom | 16 ft ,4 in | 10 ft | 16 ft ,4 in x 10 ft |
| Main Level | Primary Bedroom | 11 ft | 16 ft ,2 in | 11 ft x 16 ft ,2 in |
| Main Level | 4pc Bathroom | Measurements not available | ||
| Main Level | Laundry Room | 9 ft | 6 ft ,10 in | 9 ft x 6 ft ,10 in |
Contact Us
Contact us for more information

Mary Ann Walker
Salesperson
310 Wellman Lane - #210
Saskatoon, Saskatchewan S7T 0J1



















































