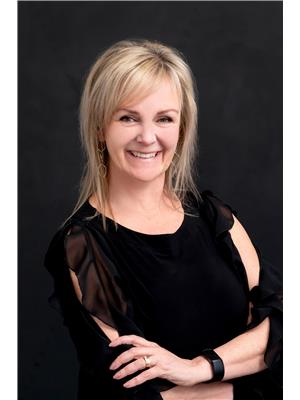607 Priel Crescent Saskatoon, Saskatchewan S7M 4K9
$319,900
Welcome to 607 Priel Crescent in Fairhaven. This well-priced home has three bedrooms plus a den and two bathrooms - plenty of room for your family! As you enter this home, you'll see a spacious living room, opening to the dining area with a garden door to a huge deck and lovely back yard. The kitchen window opens to the back yard for a great view of kids or dogs playing! The original back entry has been modified for extra pantry storage! What a great idea! Upstairs you'll see a huge primary bedroom, 2nd bedroom and a 4 pc bathroom. The third level is home to a bright family room with a cozy fireplace, a 3rd bedroom and a 3 pc bathroom. There's more! The lowest level is currently home to a good sized rec room for fitness equipment but it would also be great space for kids play area! There is also a den and a large utility/laundry room on this level. Outside, you'll see a sunny back yard with a garden shed, perennials, raspberries and more! This yard is fully fenced and safe for your little ones! Public open house on Saturday, July 19 from 2 to 4 p.m. All offers will be presented to the sellers on Tuesday July 22 @ 4:00 p.m.... As per the Seller’s direction, all offers will be presented on 2025-07-22 at 4:00 PM (id:41462)
Open House
This property has open houses!
2:00 pm
Ends at:4:00 pm
Property Details
| MLS® Number | SK012830 |
| Property Type | Single Family |
| Neigbourhood | Fairhaven |
| Features | Treed |
| Structure | Deck |
Building
| Bathroom Total | 2 |
| Bedrooms Total | 3 |
| Appliances | Washer, Refrigerator, Dishwasher, Dryer, Microwave, Window Coverings, Storage Shed, Stove |
| Basement Development | Finished |
| Basement Type | Full (finished) |
| Constructed Date | 1978 |
| Construction Style Split Level | Split Level |
| Cooling Type | Central Air Conditioning |
| Fireplace Fuel | Wood |
| Fireplace Present | Yes |
| Fireplace Type | Conventional |
| Heating Fuel | Natural Gas |
| Heating Type | Forced Air |
| Size Interior | 870 Ft2 |
| Type | House |
Parking
| Gravel | |
| Parking Space(s) | 3 |
Land
| Acreage | No |
| Fence Type | Fence |
| Landscape Features | Lawn, Underground Sprinkler |
Rooms
| Level | Type | Length | Width | Dimensions |
|---|---|---|---|---|
| Second Level | Bedroom | 14'10 x 10'2 | ||
| Second Level | Bedroom | 11'6 x 9'2 | ||
| Second Level | 4pc Bathroom | Measurements not available | ||
| Third Level | Family Room | 16'6 x 14'6 | ||
| Third Level | Bedroom | 10'3 x 7'10 | ||
| Third Level | 3pc Bathroom | Measurements not available | ||
| Fourth Level | Other | 9'8 x 15'2 | ||
| Fourth Level | Den | 10'7 x 7'10 | ||
| Fourth Level | Laundry Room | 10'7 x 12'10 | ||
| Main Level | Living Room | 10 ft | Measurements not available x 10 ft | |
| Main Level | Dining Room | 8 ft | Measurements not available x 8 ft | |
| Main Level | Kitchen | 13 ft | Measurements not available x 13 ft |
Contact Us
Contact us for more information

Cindy Eckart
Salesperson
https://www.facebook.com/CindyEckartBoyesGroupRealtyInc
714 Duchess Street
Saskatoon, Saskatchewan S7K 0R3





















































