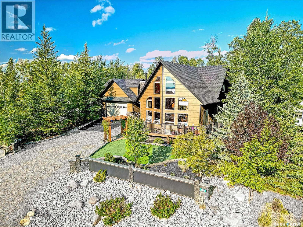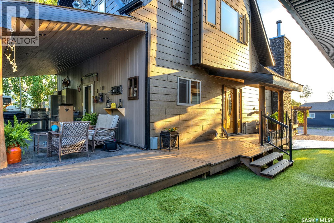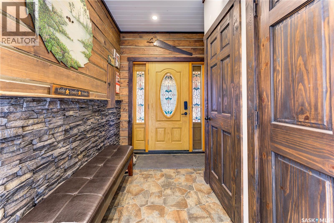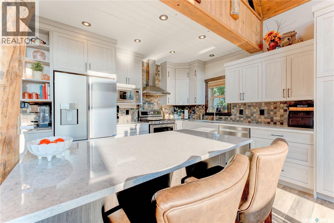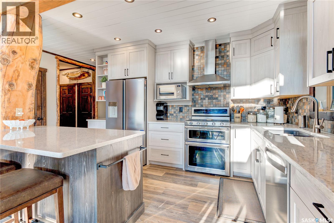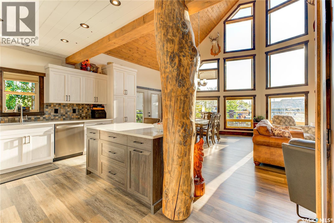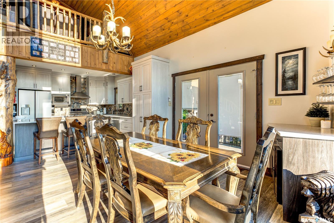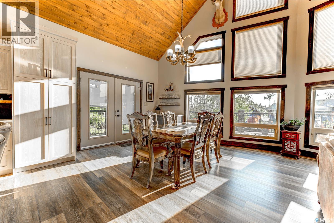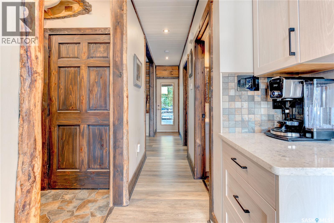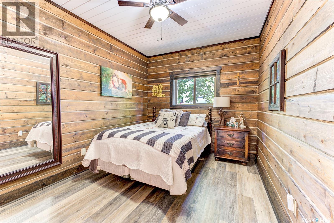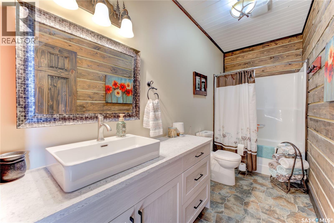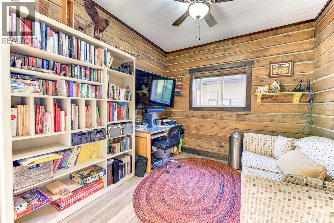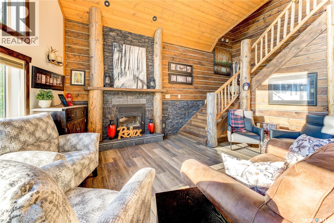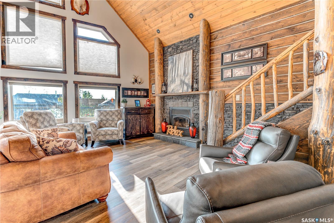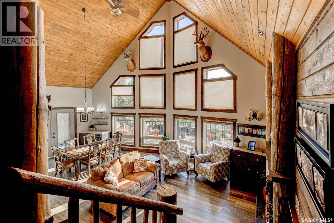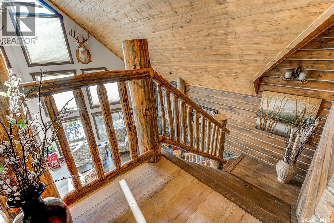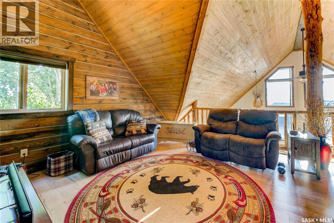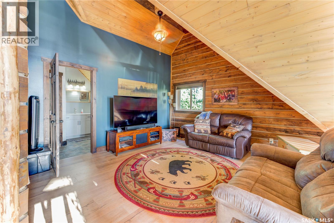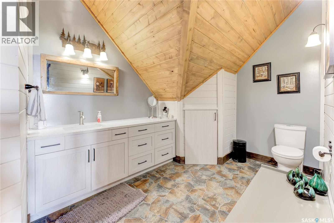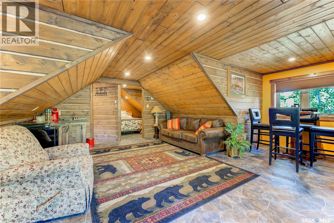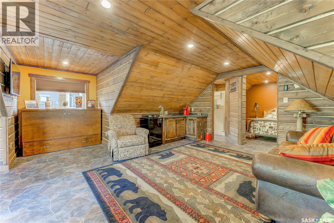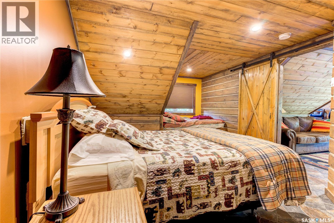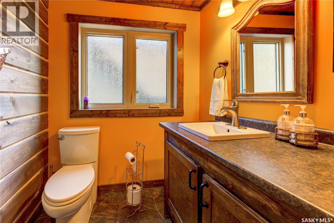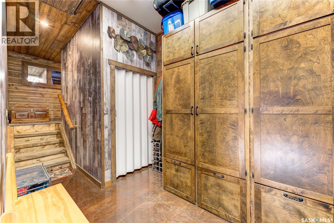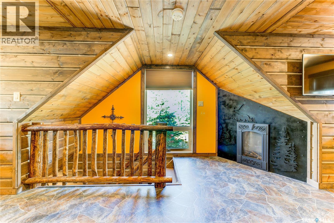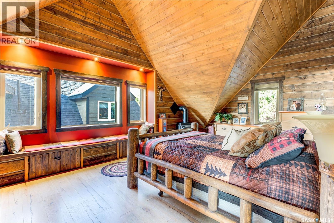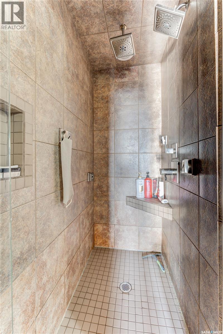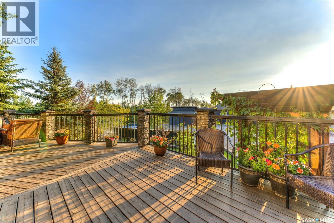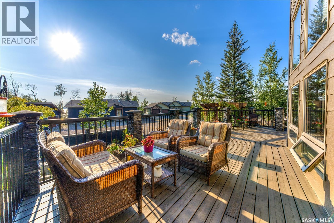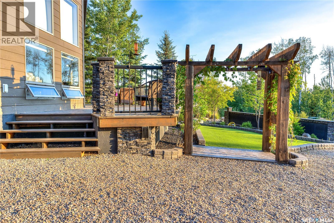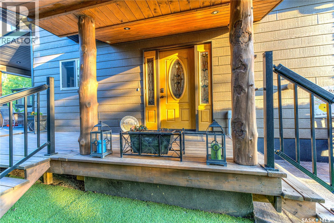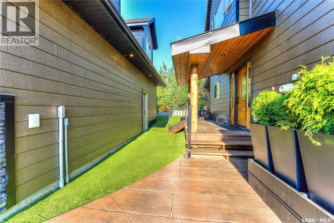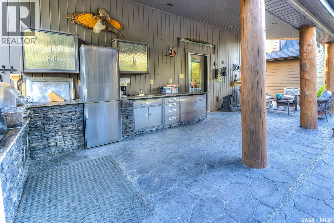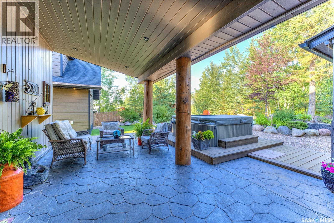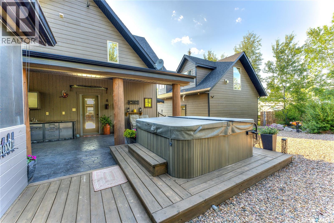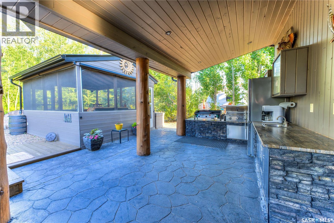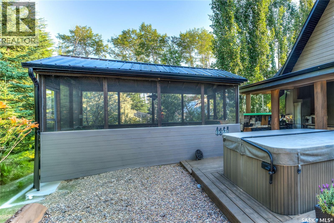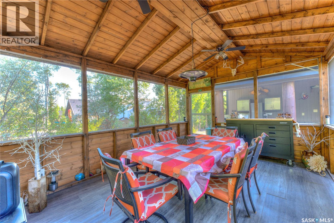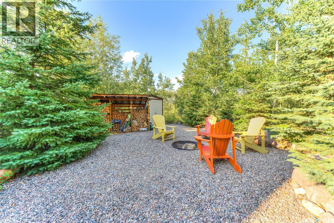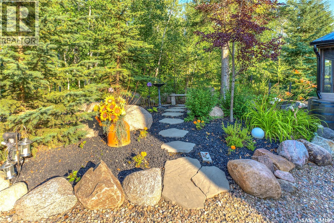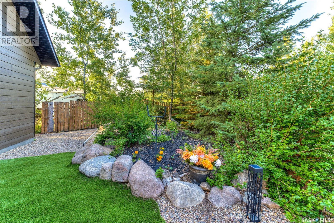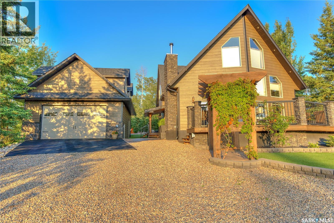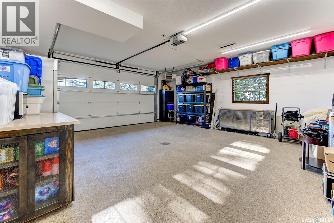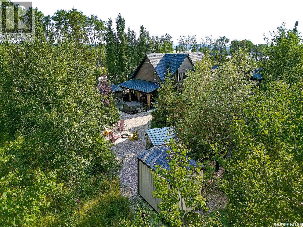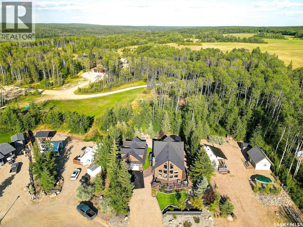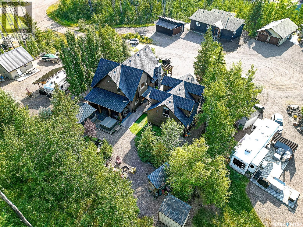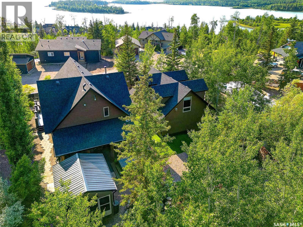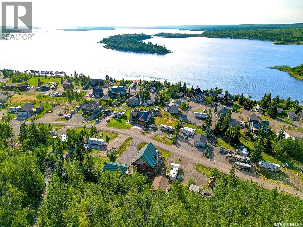605 Cedar Close Beaver River Rm No. 622, Saskatchewan S0M 1A0
$799,000
This newly renovated year round cabin is nestled in the back of a peaceful, quiet cul-de-sac. The stamped concrete 28'x12' deck comes complete with a full outdoor kitchen (fridge, sink, natural gas BBQ), 6 man hot tub with a new heater & pump, and the thoroughly enjoyable 16'x12' screened in outdoor room, with lights, electrical, and plenty of room for entertaining and card playing. The front deck is a massive 12'x34'. Inside the home there is the master bedroom on the 2nd floor, overlooking the living room/kitchen area, with its own 14'x14 living room and 8'x14' ensuite. The kitchen and bathrooms have been completely renovated with new cabinets, quartz countertops, new dishwasher, and new fridge. There is a bedroom on the main floor, a den/bedroom, and a woodburning fireplace. Both floors have in-floor heat with a new boiler system. There is a large 24'x24' heated garage, with rubberized parking pad and epoxy sealed garage floor, and a one bedroom suite, complete with full bathroom, over the top of the back of the garage. There is a boat slip that can be purchased from the sellers. To build everything this home is equipped with would easily be well over $1 million! (id:41462)
Property Details
| MLS® Number | SK014705 |
| Property Type | Single Family |
| Community Features | School Bus |
| Features | Acreage, Cul-de-sac, Treed, Irregular Lot Size, Rolling, Other, Recreational |
| Structure | Deck, Patio(s) |
Building
| Bathroom Total | 3 |
| Bedrooms Total | 3 |
| Appliances | Washer, Refrigerator, Dishwasher, Dryer, Window Coverings, Storage Shed, Stove |
| Constructed Date | 2014 |
| Fireplace Fuel | Gas,wood |
| Fireplace Present | Yes |
| Fireplace Type | Conventional,conventional |
| Heating Fuel | Natural Gas |
| Heating Type | In Floor Heating |
| Stories Total | 2 |
| Size Interior | 1,757 Ft2 |
| Type | House |
Parking
| Detached Garage | |
| Covered | |
| Gravel | |
| Heated Garage | |
| Parking Space(s) | 6 |
Land
| Acreage | Yes |
| Landscape Features | Lawn |
| Size Frontage | 94 Ft |
| Size Irregular | 0.27 |
| Size Total | 0.27 Ac |
| Size Total Text | 0.27 Ac |
Rooms
| Level | Type | Length | Width | Dimensions |
|---|---|---|---|---|
| Second Level | Family Room | 14 ft | 14 ft | 14 ft x 14 ft |
| Second Level | 4pc Ensuite Bath | 13 ft ,11 in | 8 ft ,2 in | 13 ft ,11 in x 8 ft ,2 in |
| Second Level | Primary Bedroom | 16 ft ,7 in | 13 ft ,7 in | 16 ft ,7 in x 13 ft ,7 in |
| Main Level | Living Room | 18 ft | 13 ft | 18 ft x 13 ft |
| Main Level | Kitchen | 13 ft ,6 in | 13 ft ,6 in | 13 ft ,6 in x 13 ft ,6 in |
| Main Level | Dining Room | 12 ft | 13 ft | 12 ft x 13 ft |
| Main Level | Foyer | 10 ft ,6 in | 5 ft | 10 ft ,6 in x 5 ft |
| Main Level | 4pc Bathroom | 13 ft | 4 ft ,9 in | 13 ft x 4 ft ,9 in |
| Main Level | Bedroom | 12 ft ,8 in | 9 ft ,6 in | 12 ft ,8 in x 9 ft ,6 in |
| Main Level | Office | 10 ft ,6 in | 9 ft ,6 in | 10 ft ,6 in x 9 ft ,6 in |
| Main Level | Other | 6 ft ,6 in | 3 ft ,9 in | 6 ft ,6 in x 3 ft ,9 in |
| Loft | Living Room | 20 ft ,3 in | 13 ft ,8 in | 20 ft ,3 in x 13 ft ,8 in |
| Loft | Bedroom | 13 ft ,11 in | 9 ft ,6 in | 13 ft ,11 in x 9 ft ,6 in |
| Loft | Kitchen | 9 ft ,6 in | 4 ft | 9 ft ,6 in x 4 ft |
| Loft | 4pc Bathroom | 9 ft ,9 in | 5 ft ,9 in | 9 ft ,9 in x 5 ft ,9 in |
| Loft | Dining Nook | 6 ft | 5 ft ,9 in | 6 ft x 5 ft ,9 in |
Contact Us
Contact us for more information
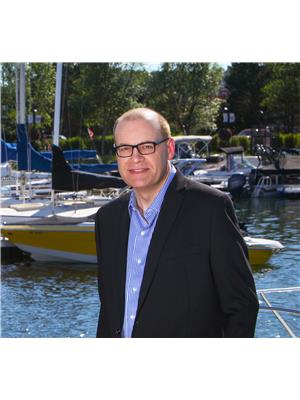
Kelly Baker Acp
Branch Manager
https://kellybaker.battlefordsremax.com/
114 9th Street West
Meadow Lake, Saskatchewan S9X 1Y9



