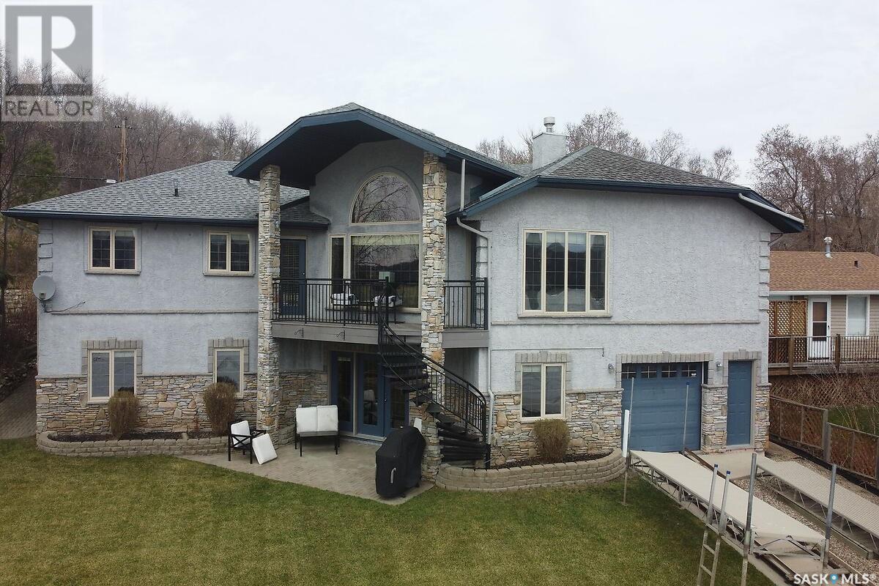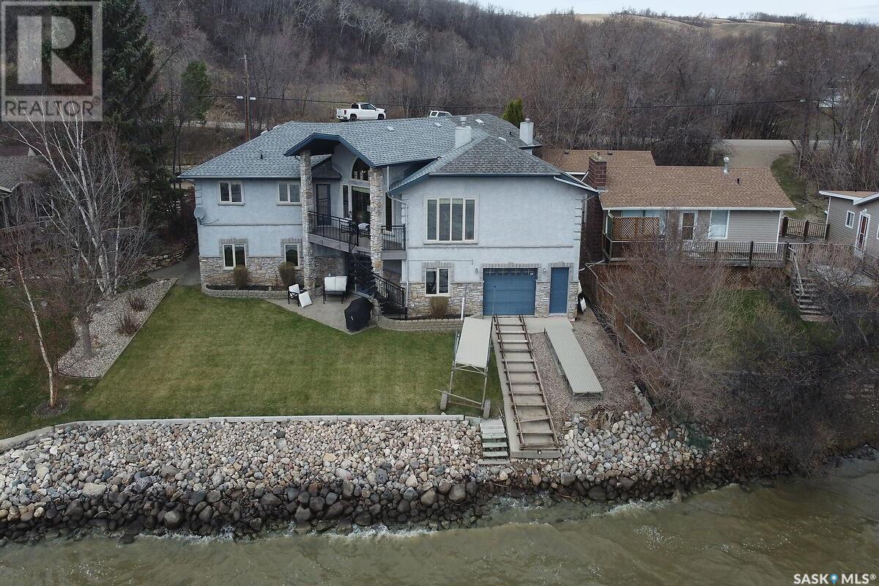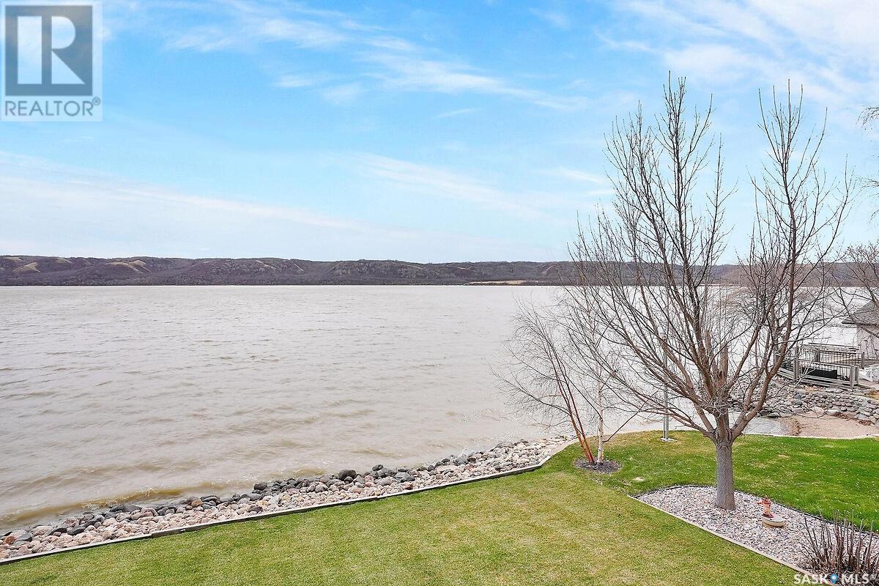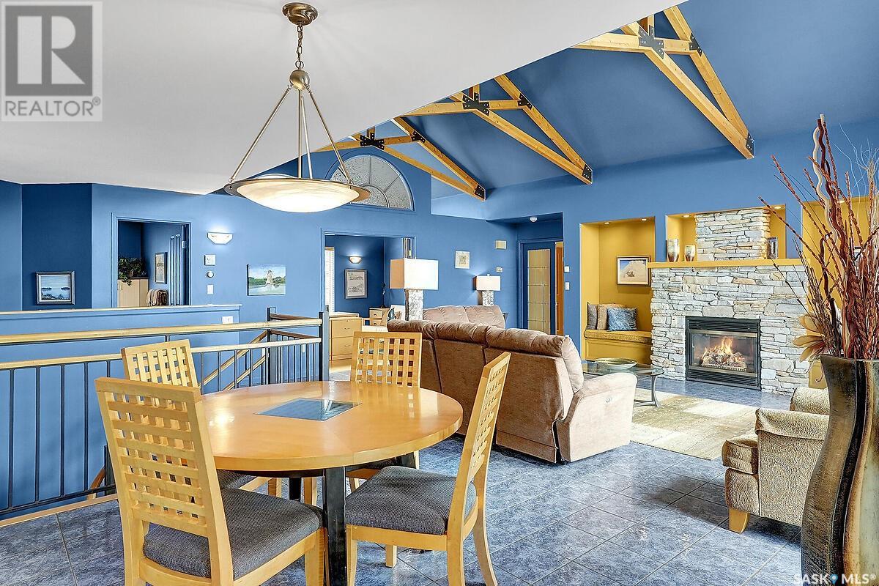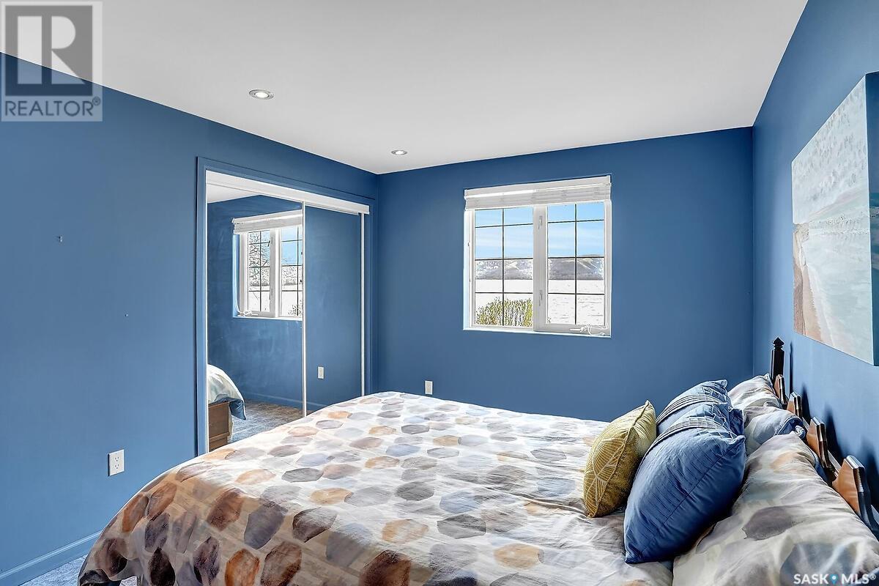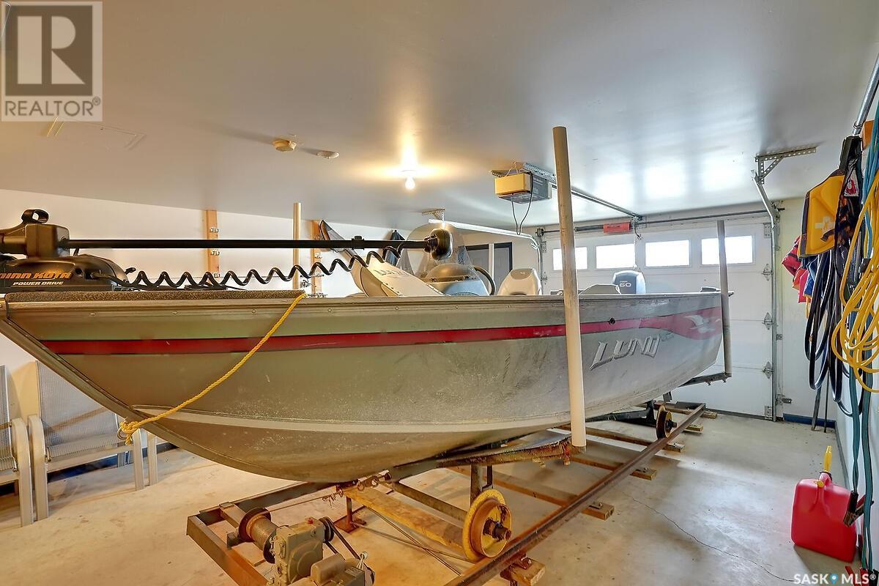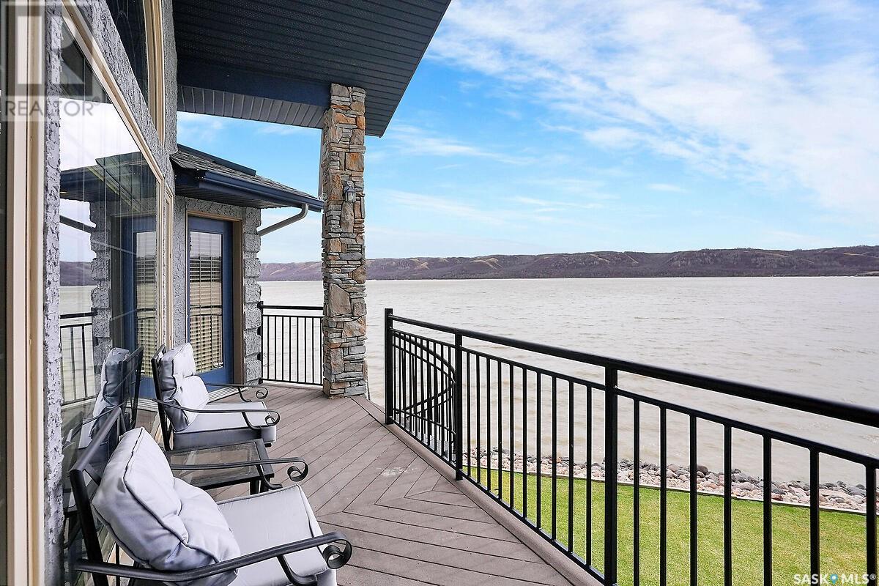604 Pasqua Lake Road North Qu'appelle Rm No. 187, Saskatchewan S0G 1S0
$995,000
Welcome to lakefront living at its finest! This beautifully designed 1,793 sq ft stone and stucco single-family home offers year-round comfort and spectacular water views from every bedroom. Located on the shores of Pasqua Lake, this 4-bedroom, 3-bathroom home combines natural beauty with premium features, all just a short commute from Regina. Step inside to an open-concept main floor featuring a modern kitchen with island, perfect for entertaining or family meals. The spacious living room is anchored by a cozy gas fireplace, creating a warm, inviting atmosphere year-round. The fully developed basement adds even more functional space for guests, recreation, or relaxation. The primary suite is a private retreat with a large walk-in closet and a luxurious ensuite bathroom including a powder room. All bedrooms boast breathtaking views of the lake, bringing nature’s beauty indoors. Outside, enjoy 75 feet of pristine lakefront on a 107-foot deep lot, complete with a dock, boat track and dolly, and an attached heated boathouse—a rare and valuable addition. A heated 2-car attached garage provides convenience and comfort year-round. Whether you're seeking a permanent residence or a four-season getaway, this home delivers. Don't miss your chance to own a piece of paradise just minutes from Regina. Don't miss your opportunity—schedule your private viewing today. (id:41462)
Property Details
| MLS® Number | SK004439 |
| Property Type | Single Family |
| Neigbourhood | Pasqua Lake (North Qu'Appelle Rm No. 187) |
| Features | Treed, Rectangular, Balcony, Double Width Or More Driveway, Paved Driveway, Sump Pump |
| Structure | Deck, Patio(s) |
| Water Front Type | Waterfront |
Building
| Bathroom Total | 3 |
| Bedrooms Total | 4 |
| Appliances | Washer, Refrigerator, Dishwasher, Dryer, Microwave, Alarm System, Garburator, Oven - Built-in, Window Coverings, Garage Door Opener Remote(s), Hood Fan, Central Vacuum, Storage Shed, Stove |
| Architectural Style | Bungalow |
| Constructed Date | 1999 |
| Cooling Type | Central Air Conditioning, Air Exchanger |
| Fire Protection | Alarm System |
| Fireplace Fuel | Gas |
| Fireplace Present | Yes |
| Fireplace Type | Conventional |
| Heating Fuel | Natural Gas |
| Heating Type | Forced Air, In Floor Heating |
| Stories Total | 1 |
| Size Interior | 1,793 Ft2 |
| Type | House |
Parking
| Attached Garage | |
| Heated Garage | |
| Parking Space(s) | 4 |
Land
| Acreage | No |
| Landscape Features | Lawn |
| Size Frontage | 75 Ft |
| Size Irregular | 0.19 |
| Size Total | 0.19 Ac |
| Size Total Text | 0.19 Ac |
Rooms
| Level | Type | Length | Width | Dimensions |
|---|---|---|---|---|
| Basement | Bedroom | 13'05" x 12'01" | ||
| Basement | Bedroom | 10'04" x 9'11" | ||
| Basement | Family Room | 22.0' x 20.0' | ||
| Basement | Bedroom | 13.0' x 11'07" | ||
| Basement | Other | 13'11" x 13'06" | ||
| Basement | 4pc Bathroom | 8'05" x 8'02" | ||
| Basement | Storage | 12'03" x 9'08" | ||
| Basement | Other | 24.0' x 16.0' | ||
| Main Level | Other | 13'11" x 6'04" | ||
| Main Level | Kitchen/dining Room | 16.0' x 13'10" | ||
| Main Level | Living Room | 22.0' x 19.0' | ||
| Main Level | 2pc Bathroom | 10'06" x 9'08" | ||
| Main Level | Office | 16'04" x 10'05" | ||
| Main Level | 3pc Ensuite Bath | 10'07" x 10'05" | ||
| Main Level | Primary Bedroom | 30'10" x 16'07" |
Contact Us
Contact us for more information

Steve Becker
Salesperson
https://www.stoneridgerealty.ca/
Po Box 2601 181 A Broadway Ave
Fort Quappelle, Saskatchewan S0G 1S0



