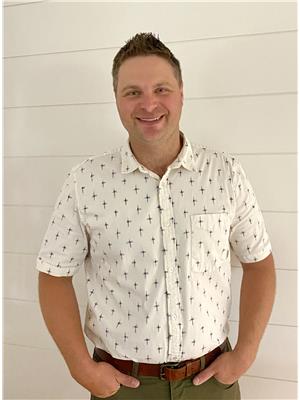604 Forester Crescent Tisdale, Saskatchewan S0E 1T0
$410,000
604 Forrester Crescent, Tisdale, SK. Spacious family Home in prime location welcome to this well-maintained 5-bedroom, 3-bathroom home nestled in one of Tisdale’s most desirable neighborhoods. With 3 bedrooms up and 2 down, including a private ensuite off the primary bedroom, this home offers ample space for the whole family. Enjoy the convenience of main floor laundry and an inviting open-concept kitchen and living area, perfect for entertaining or simply relaxing. Step through the patio doors onto a spacious backyard that’s fully fenced, ideal for kids, pets, and outdoor gatherings. A double attached garage and a generous driveway provide plenty of parking space. Located on a quiet crescent, this home combines comfort, functionality, and a great location close to schools, parks, and amenities. Don’t miss your chance to make this fantastic property your own—schedule a viewing today! (id:41462)
Property Details
| MLS® Number | SK012716 |
| Property Type | Single Family |
| Features | Sump Pump |
| Structure | Deck |
Building
| Bathroom Total | 3 |
| Bedrooms Total | 5 |
| Appliances | Washer, Refrigerator, Dishwasher, Dryer, Stove |
| Architectural Style | Raised Bungalow |
| Basement Development | Finished |
| Basement Type | Full (finished) |
| Constructed Date | 2008 |
| Cooling Type | Central Air Conditioning, Air Exchanger |
| Fireplace Fuel | Gas |
| Fireplace Present | Yes |
| Fireplace Type | Conventional |
| Heating Fuel | Natural Gas |
| Heating Type | Forced Air |
| Stories Total | 1 |
| Size Interior | 1,269 Ft2 |
| Type | House |
Parking
| Attached Garage | |
| Parking Pad | |
| Heated Garage | |
| Parking Space(s) | 5 |
Land
| Acreage | No |
| Fence Type | Fence |
| Landscape Features | Lawn |
| Size Frontage | 62 Ft |
| Size Irregular | 7316.00 |
| Size Total | 7316 Sqft |
| Size Total Text | 7316 Sqft |
Rooms
| Level | Type | Length | Width | Dimensions |
|---|---|---|---|---|
| Basement | Bedroom | 10'10 x 10'09 | ||
| Basement | Bedroom | 13'04 x 11'09 | ||
| Basement | 3pc Bathroom | 11'05 x 5'00 | ||
| Basement | Storage | 16'10 x 8'08 | ||
| Basement | Family Room | 27'11 x 14'08 | ||
| Main Level | Kitchen | 9'08 x 12'06 | ||
| Main Level | Dining Room | 8'05 x 12'09 | ||
| Main Level | Living Room | 16'01 x 12'09 | ||
| Main Level | Bedroom | 9'03 x 10'07 | ||
| Main Level | Bedroom | 9'03 x 10'11 | ||
| Main Level | Bedroom | 13'05 x 11'00 | ||
| Main Level | 4pc Bathroom | 8'00 x 4'10 | ||
| Main Level | 3pc Ensuite Bath | 4'08 x 5'10 | ||
| Main Level | Laundry Room | 5'00 x 5'07 |
Contact Us
Contact us for more information

Garett Curry
Salesperson
Box 416
Tisdale, Saskatchewan S0E 1T0























