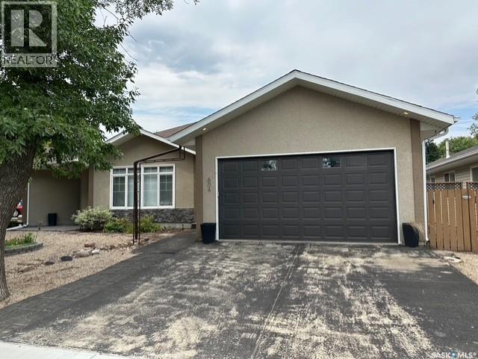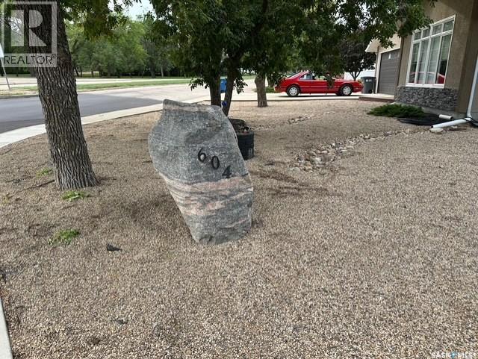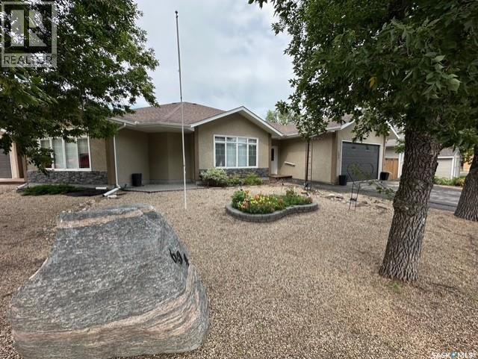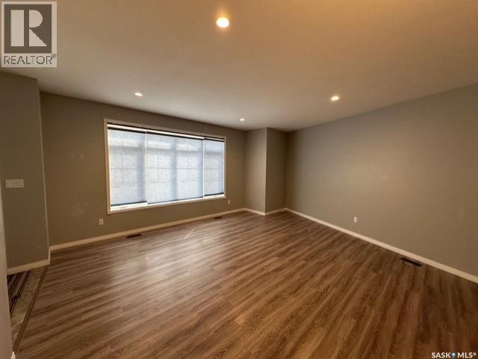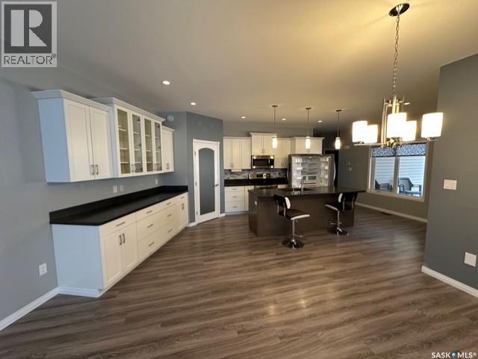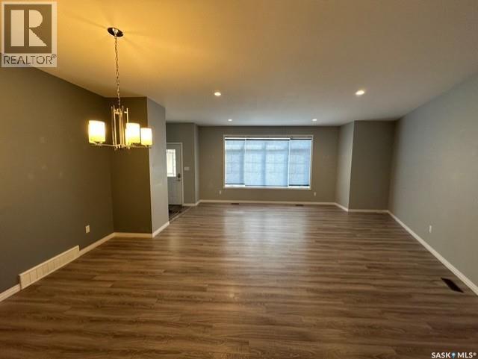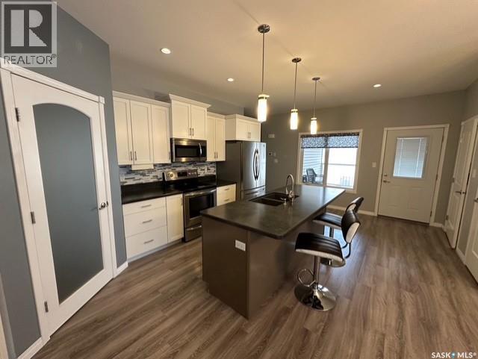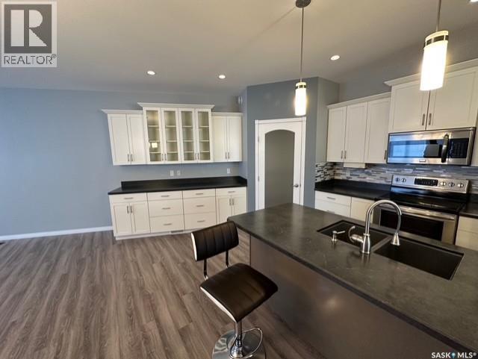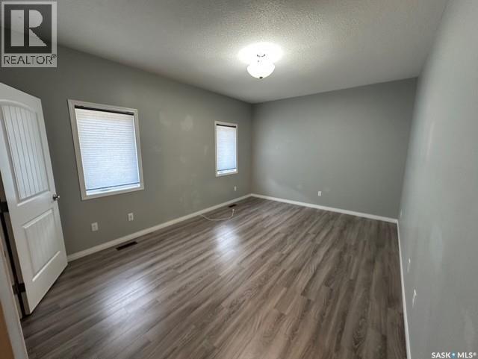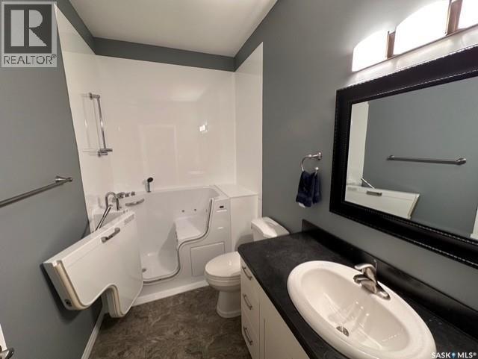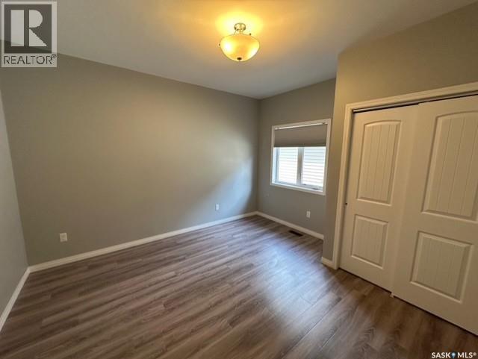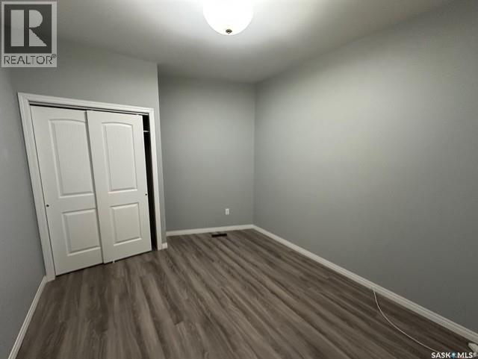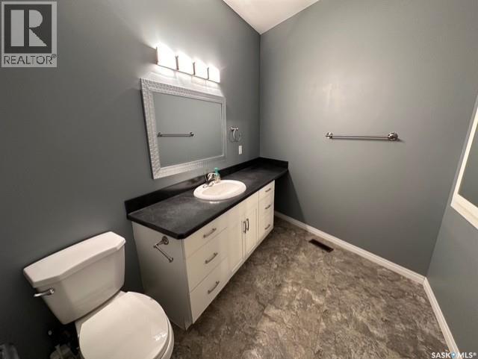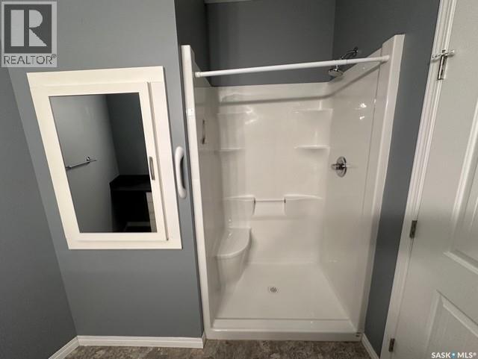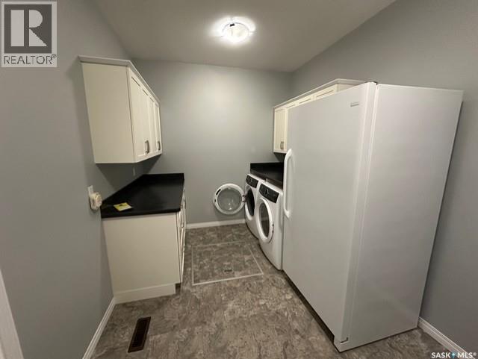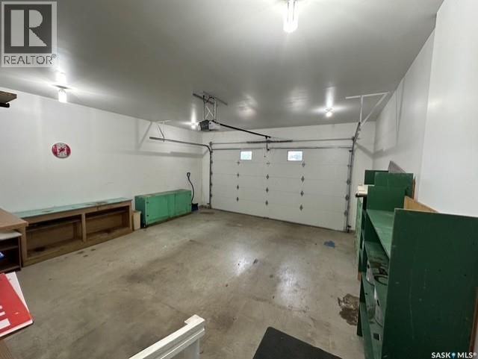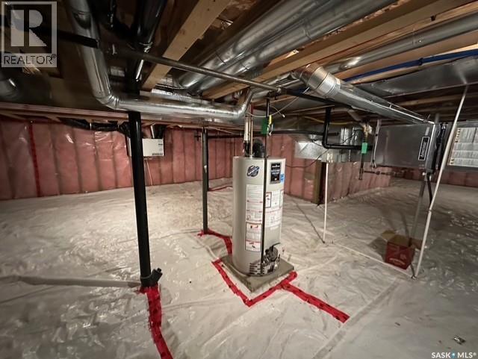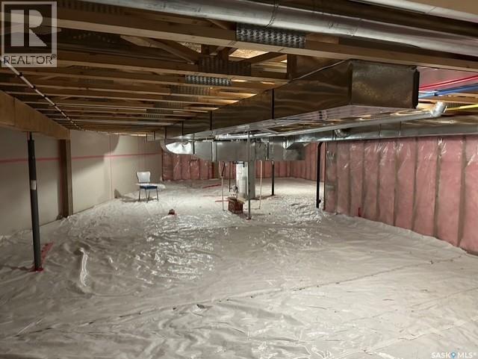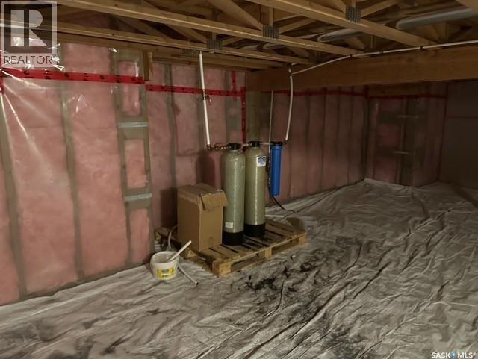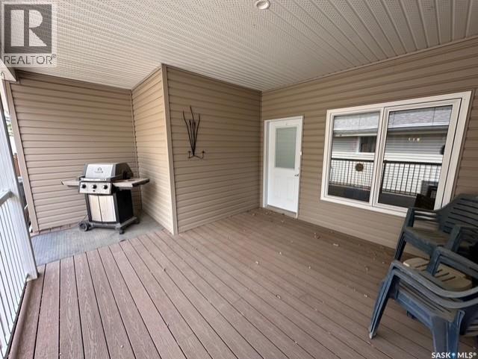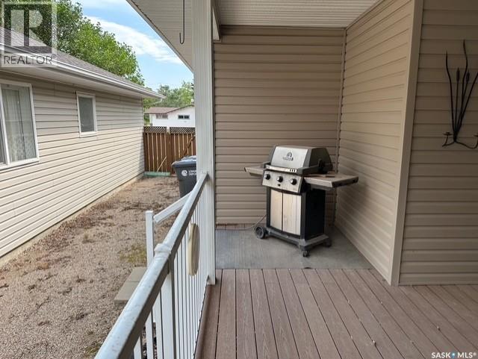604 Centre Street Assiniboia, Saskatchewan S0H 0B0
$309,900
Immaculate and move-in ready, this sprawling 1,700 sq ft semi-detached bungalow in Assiniboia offers the perfect combination of space, comfort, and convenience. Built in 2016 on a crawl space, the home features a bright open-concept design where the large living room flows seamlessly into the kitchen and dining areas – ideal for both everyday living and entertaining. With 2 bedrooms, a versatile den, and 2 full baths, the layout works beautifully for families, professionals, or retirees. You’ll love the attached double garage, the covered deck for year-round grilling, and the low-maintenance xeriscape yard. Perfectly situated at the top of Centre Street, this home offers a prime location close to all local amenities. Don’t miss this rare opportunity – an immaculate bungalow with a fantastic layout, modern build, and immediate possession available! (id:41462)
Property Details
| MLS® Number | SK016794 |
| Property Type | Single Family |
| Features | Treed, Corner Site, Irregular Lot Size, Double Width Or More Driveway, Sump Pump |
| Structure | Deck, Patio(s) |
Building
| Bathroom Total | 2 |
| Bedrooms Total | 2 |
| Appliances | Washer, Refrigerator, Dishwasher, Dryer, Microwave, Freezer, Window Coverings, Garage Door Opener Remote(s), Stove |
| Architectural Style | Bungalow |
| Basement Development | Not Applicable |
| Basement Type | Crawl Space (not Applicable) |
| Constructed Date | 2016 |
| Construction Style Attachment | Semi-detached |
| Cooling Type | Central Air Conditioning, Air Exchanger |
| Heating Fuel | Natural Gas |
| Heating Type | Forced Air |
| Stories Total | 1 |
| Size Interior | 1,700 Ft2 |
Parking
| Attached Garage | |
| Parking Space(s) | 4 |
Land
| Acreage | No |
| Size Frontage | 65 Ft ,4 In |
| Size Irregular | 4792.00 |
| Size Total | 4792 Sqft |
| Size Total Text | 4792 Sqft |
Rooms
| Level | Type | Length | Width | Dimensions |
|---|---|---|---|---|
| Main Level | Kitchen | 19' x 13'4 | ||
| Main Level | Dining Room | 13'4 x 7'10 | ||
| Main Level | Living Room | 17'11 x 10'9 | ||
| Main Level | 4pc Bathroom | 9'3 x 5'5 | ||
| Main Level | Primary Bedroom | 15'11 x 11'7 | ||
| Main Level | 4pc Ensuite Bath | 7'2 x 6'9 | ||
| Main Level | Bedroom | 11'11 x 10'10 | ||
| Main Level | Den | 9'11 x 10'9 | ||
| Main Level | Laundry Room | 13'1 x 8'5 |
Contact Us
Contact us for more information

Gayland Panko
Salesperson
1-24 Chester Road
Moose Jaw, Saskatchewan S6J 1M2



