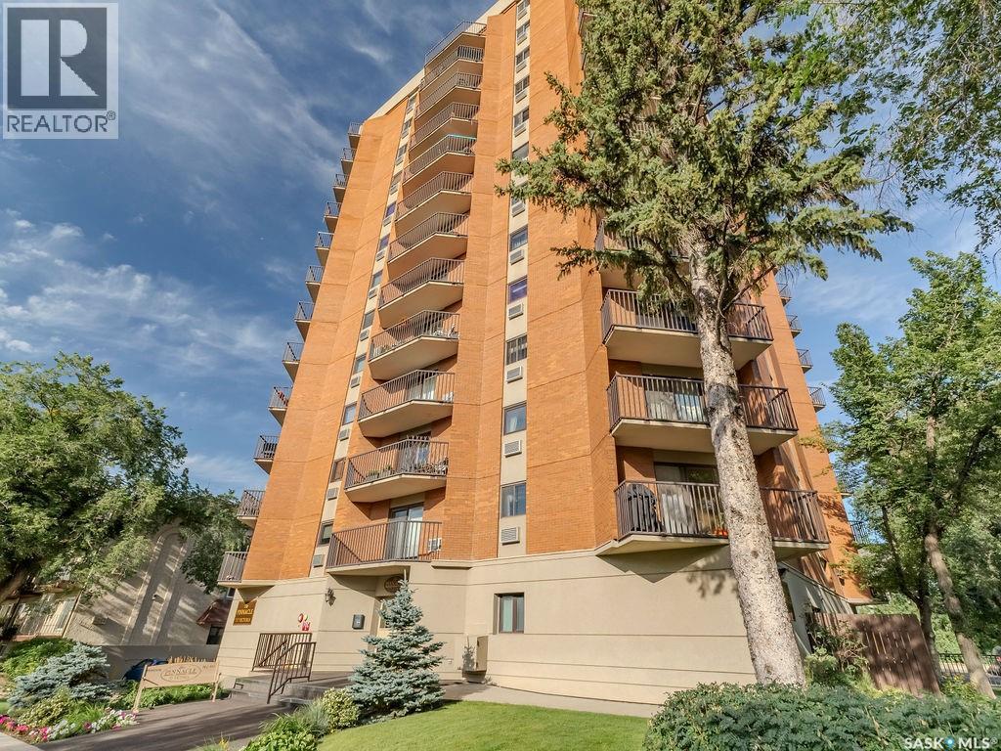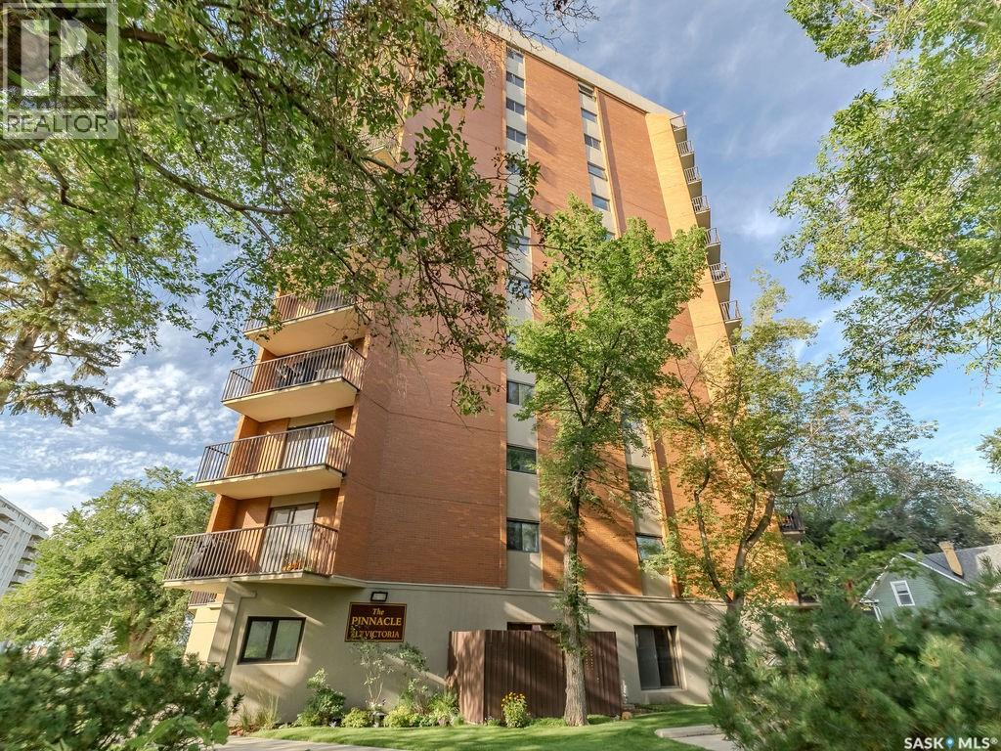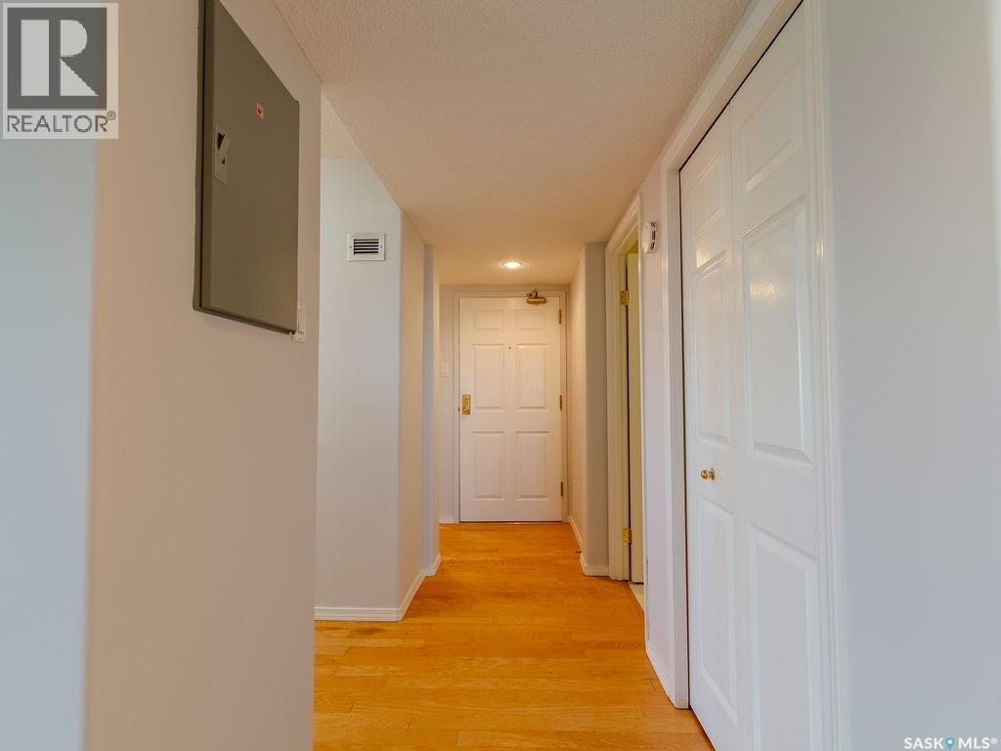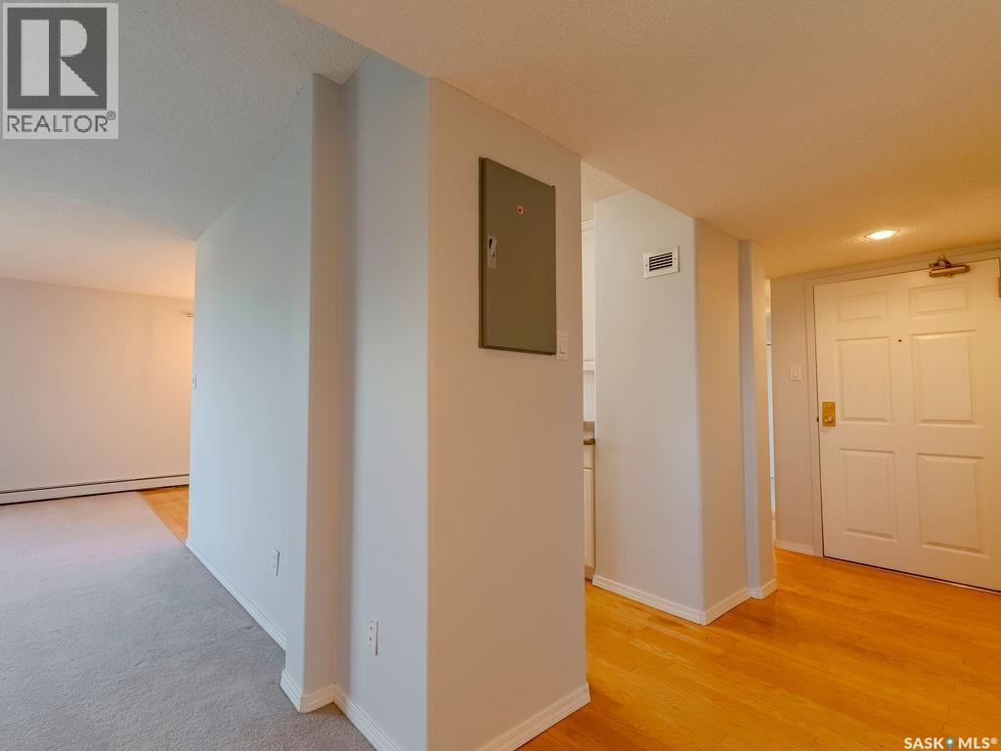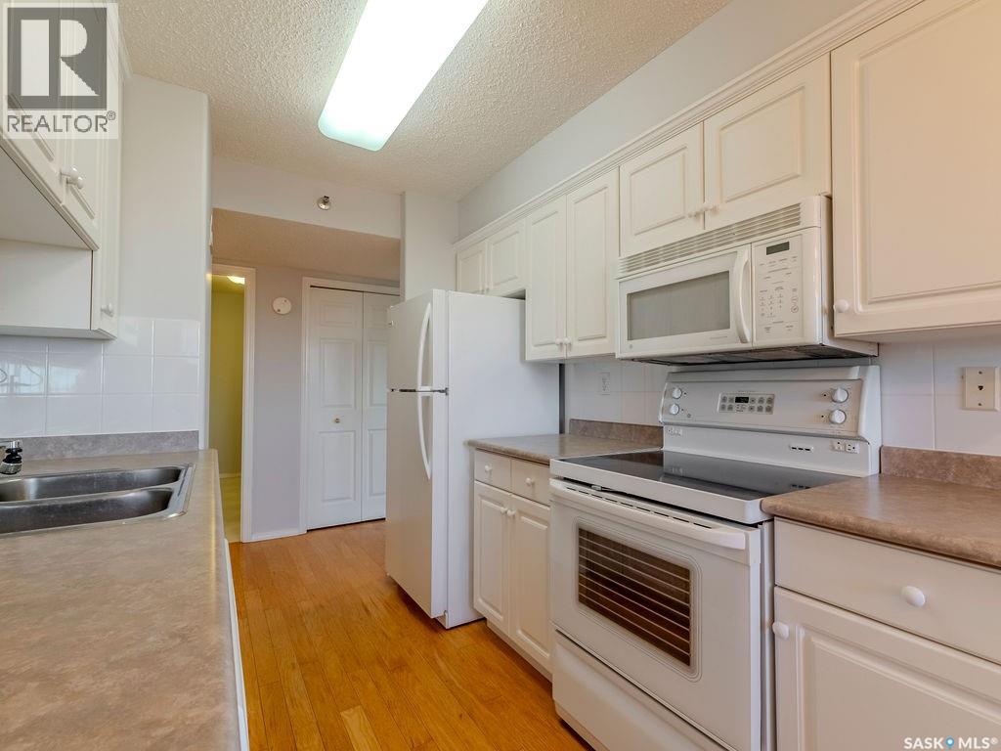604 717 Victoria Avenue Saskatoon, Saskatchewan S7N 2T5
$329,900Maintenance,
$743.98 Monthly
Maintenance,
$743.98 MonthlyWelcome to 604-717 Victoria Avenue — a river-view condo offering exceptional lifestyle and layout in the heart of Nutana. Freshly painted with 1,237 sq ft, this 2-bedroom, 2-bathroom suite boasts two private balconies with views of the South Saskatchewan River and downtown skyline. The spacious living room is filled with natural light, while the primary suite offers dual closets, an ensuite bath, and balcony access. Enjoy the efficiency of a galley-style kitchen, dedicated office nook, and generous in-suite laundry/storage. This well-managed concrete building offers a rooftop patio, exercise room, and lounge, and is just steps to Broadway, Meewasin trails, and the riverbank. Includes two parking stalls (1 underground, 1 surface). This is your opportunity to live in one of Saskatoon's most walkable, scenic neighborhoods— book your private showing today! (id:41462)
Property Details
| MLS® Number | SK005237 |
| Property Type | Single Family |
| Neigbourhood | Nutana |
| Community Features | Pets Not Allowed |
| Features | Elevator, Wheelchair Access, Balcony |
Building
| Bathroom Total | 2 |
| Bedrooms Total | 2 |
| Appliances | Washer, Refrigerator, Intercom, Dryer, Microwave, Window Coverings, Garage Door Opener Remote(s), Stove |
| Architectural Style | High Rise |
| Constructed Date | 1979 |
| Cooling Type | Window Air Conditioner |
| Heating Type | Hot Water |
| Size Interior | 1,237 Ft2 |
| Type | Apartment |
Parking
| Surfaced | 1 |
| Parking Space(s) | 2 |
Land
| Acreage | No |
Rooms
| Level | Type | Length | Width | Dimensions |
|---|---|---|---|---|
| Main Level | Foyer | 3 ft ,2 in | 7 ft ,2 in | 3 ft ,2 in x 7 ft ,2 in |
| Main Level | Laundry Room | 5 ft ,7 in | 10 ft ,3 in | 5 ft ,7 in x 10 ft ,3 in |
| Main Level | Kitchen | 7 ft ,10 in | 7 ft ,6 in | 7 ft ,10 in x 7 ft ,6 in |
| Main Level | Dining Room | 7 ft ,7 in | 8 ft ,10 in | 7 ft ,7 in x 8 ft ,10 in |
| Main Level | Living Room | 18 ft ,8 in | 14 ft ,1 in | 18 ft ,8 in x 14 ft ,1 in |
| Main Level | Bedroom | 11 ft ,11 in | 9 ft ,11 in | 11 ft ,11 in x 9 ft ,11 in |
| Main Level | 4pc Bathroom | 5 ft | 7 ft ,10 in | 5 ft x 7 ft ,10 in |
| Main Level | Primary Bedroom | 13 ft ,2 in | 18 ft ,1 in | 13 ft ,2 in x 18 ft ,1 in |
| Main Level | Office | 6 ft ,8 in | 8 ft ,3 in | 6 ft ,8 in x 8 ft ,3 in |
| Main Level | 4pc Ensuite Bath | 4 ft ,8 in | 7 ft ,9 in | 4 ft ,8 in x 7 ft ,9 in |
Contact Us
Contact us for more information

Jesse Kazakoff
Salesperson
https://jesse-kazakoff.c21.ca/
310 Wellman Lane - #210
Saskatoon, Saskatchewan S7T 0J1

Iryna Dudka
Salesperson
https://iryna-dudka.c21.ca/
310 Wellman Lane - #210
Saskatoon, Saskatchewan S7T 0J1



