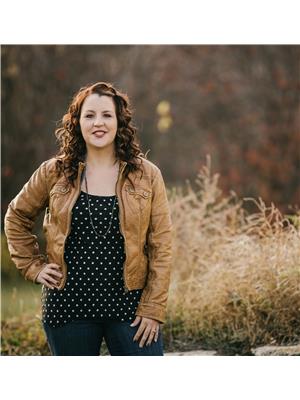604 3rd Street W Delisle, Saskatchewan S0L 0P0
6 Bedroom
3 Bathroom
1,420 ft2
Fireplace
Central Air Conditioning
Forced Air
Acreage
Lawn, Garden Area
$338,000
Welcome to 604 3rd St.W Delisle SK! This well maintained 1 &1/2 storey home offers 1420sqft/2 levels. It boasts 6 bedrooms and 3 baths. It has been renovated in the over years including tin roof in 2012, upstairs bath in 2013, new windows, doors, vinyl siding, 3 overhead shop doors in 2014. Unique floor plan with 3 spacious bedrooms on the main, 2 more upstairs and 1 in the basement. 1 bath on all 3 levels. The basement does have separate entrance and is set up for a potential suite. Extra's include C/A, Huge heated shop and lot size is 100 x 125. (id:41462)
Property Details
| MLS® Number | SK010340 |
| Property Type | Single Family |
| Features | Treed, Lane |
| Structure | Patio(s) |
Building
| Bathroom Total | 3 |
| Bedrooms Total | 6 |
| Appliances | Washer, Refrigerator, Dryer, Microwave, Window Coverings, Garage Door Opener Remote(s), Stove |
| Basement Development | Finished |
| Basement Type | Partial (finished) |
| Constructed Date | 1945 |
| Cooling Type | Central Air Conditioning |
| Fireplace Fuel | Electric |
| Fireplace Present | Yes |
| Fireplace Type | Conventional |
| Heating Fuel | Natural Gas |
| Heating Type | Forced Air |
| Stories Total | 2 |
| Size Interior | 1,420 Ft2 |
| Type | House |
Parking
| Detached Garage | |
| Heated Garage | |
| Parking Space(s) | 5 |
Land
| Acreage | Yes |
| Landscape Features | Lawn, Garden Area |
| Size Frontage | 100 Ft |
| Size Irregular | 1.80 |
| Size Total | 1.8 Ac |
| Size Total Text | 1.8 Ac |
Rooms
| Level | Type | Length | Width | Dimensions |
|---|---|---|---|---|
| Second Level | Bedroom | 8"0 x 12"0 | ||
| Second Level | Bedroom | 10"0 x 17"0 | ||
| Second Level | 3pc Bathroom | x x x | ||
| Basement | Family Room | 10"0 x 12"0 | ||
| Basement | Bedroom | 9"0 x 16"0 | ||
| Basement | 2pc Bathroom | X x X | ||
| Basement | Other | X x X | ||
| Basement | Mud Room | 7'0 x 18"0 | ||
| Main Level | Living Room | 15"0 x 18"0 | ||
| Main Level | Kitchen | 8"0 x 8"0 | ||
| Main Level | Dining Room | 9"0 x 11"0 | ||
| Main Level | 4pc Bathroom | X x X | ||
| Main Level | Bedroom | 9"0 x 11"0 | ||
| Main Level | Bedroom | 9"0 x 11"0 | ||
| Main Level | Primary Bedroom | 17"0 x 11"0 | ||
| Main Level | Laundry Room | X x X |
Contact Us
Contact us for more information

Shantelle R Mccrea
Salesperson
Exp Realty
#211 - 220 20th St W
Saskatoon, Saskatchewan S7M 0W9
#211 - 220 20th St W
Saskatoon, Saskatchewan S7M 0W9

















































