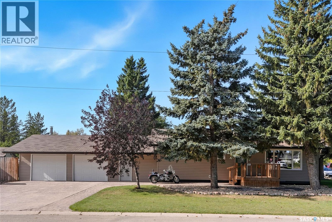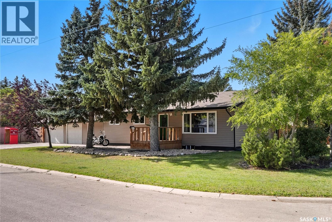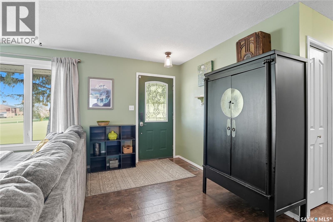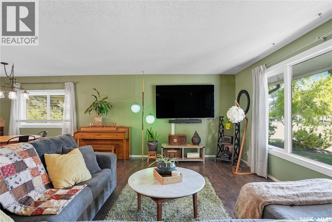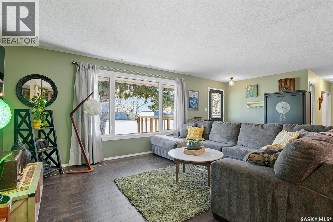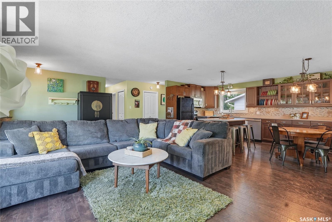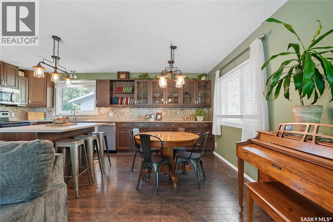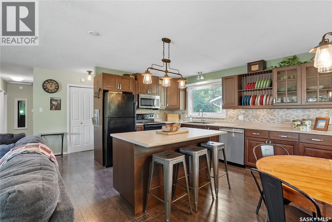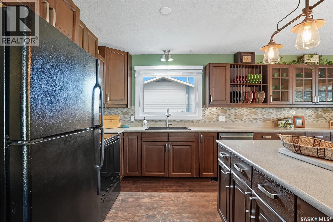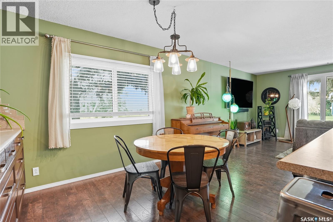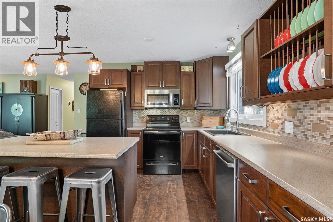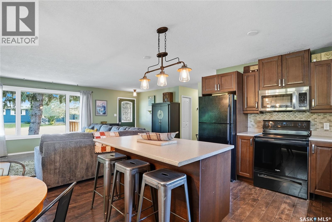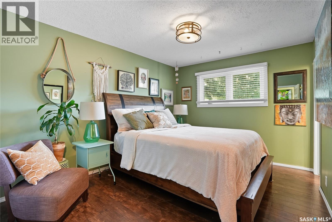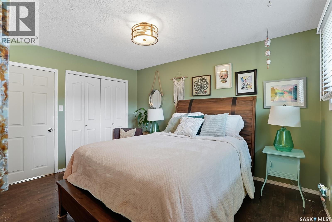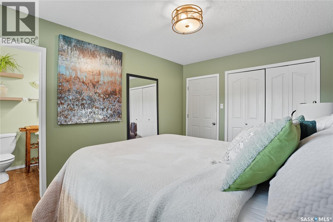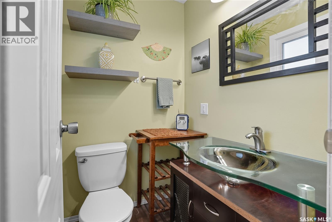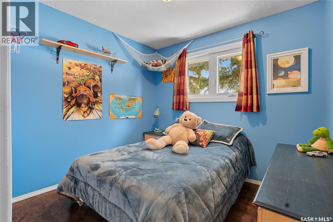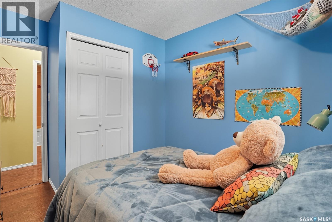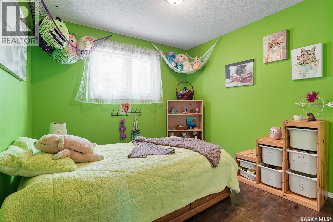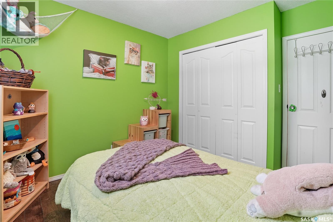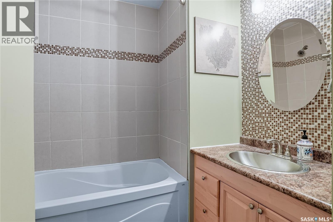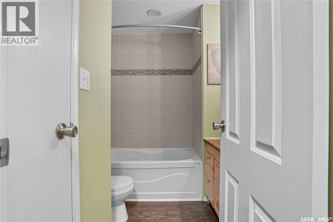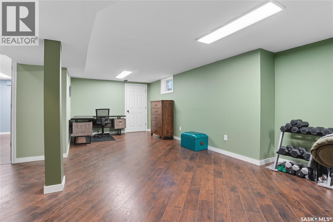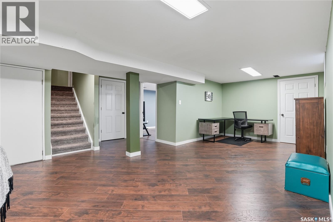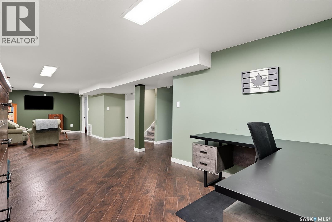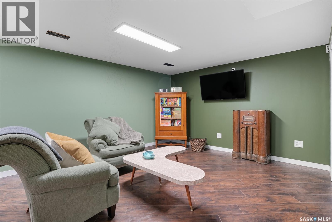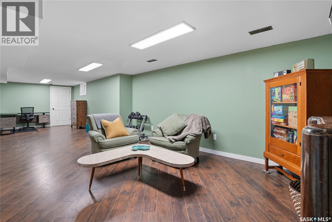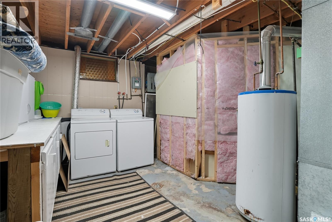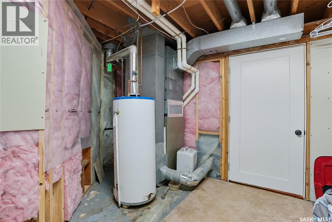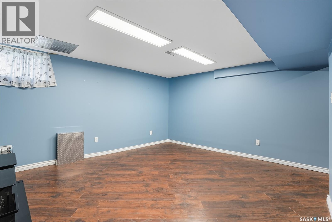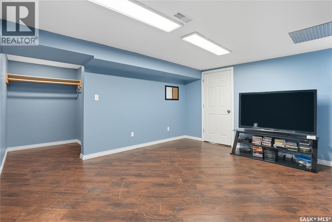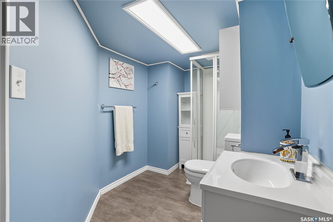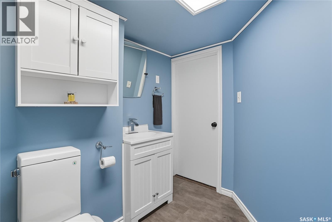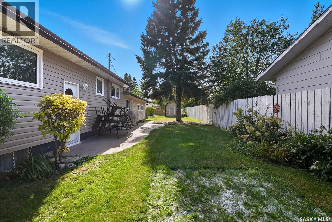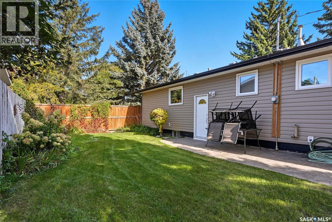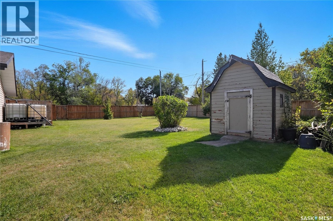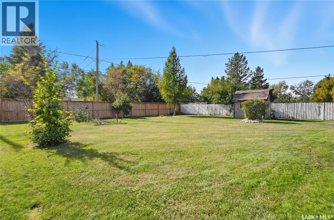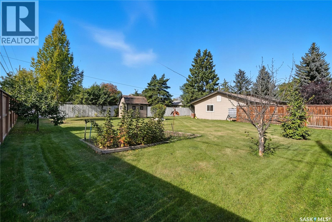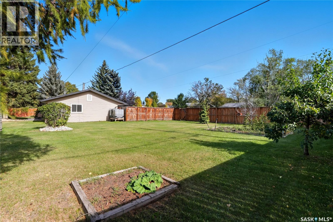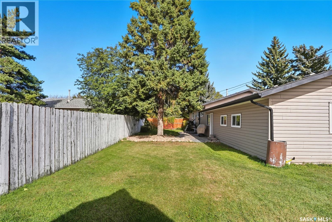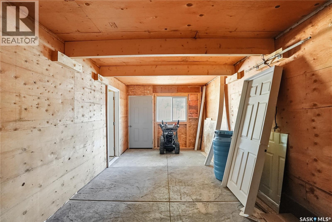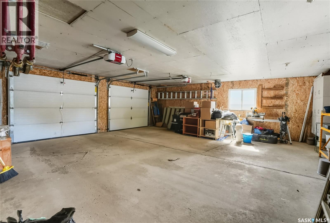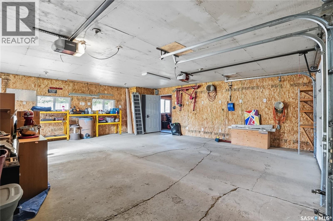603 Ross Avenue Dalmeny, Saskatchewan S0K 1E0
$399,900
Welcome to small town living just minutes from Saskatoon & Martensville. This spacious bungalow is located on a sprawling corner lot, across the street from a park and around the corner from the edge of town. An open yet cozy floor plan greet you as you enter the home. The upgraded kitchen cabinets provide ample storage and plenty of counter space for the cooking & baking enthusiasts. Three bedrooms on the main floor includes a primary bedroom with an attached two piece ensuite and a seperate 4 piece bathroom to ound out the main floor. The updated basement includes a three piece bathroom, spacious family room perfect for movie nights and a nook that can accomodate a large desk for work from home space and large den that was being used as a bedroom. Outside, you will find a double garage attached by enclosed breezeway. This home features updated shingles, windows and siding as well. All of this sitting on a massive fully landscaped and fenced corner lot with mature trees and garden area. This home is oerfect for those looking for a bit more space, small town living but still close enough to the city of Saskatoon. Don't miss your chance to view this home, call your Realtor® today for a private showing! (id:41462)
Property Details
| MLS® Number | SK019314 |
| Property Type | Single Family |
| Features | Treed, Corner Site, Lane |
Building
| Bathroom Total | 3 |
| Bedrooms Total | 4 |
| Appliances | Washer, Refrigerator, Dishwasher, Dryer, Microwave, Window Coverings, Garage Door Opener Remote(s), Stove |
| Architectural Style | Bungalow |
| Basement Development | Partially Finished |
| Basement Type | Full (partially Finished) |
| Constructed Date | 1975 |
| Cooling Type | Central Air Conditioning |
| Heating Fuel | Natural Gas |
| Stories Total | 1 |
| Size Interior | 1,132 Ft2 |
| Type | House |
Parking
| Attached Garage | |
| Parking Space(s) | 5 |
Land
| Acreage | No |
| Fence Type | Fence |
| Landscape Features | Lawn, Garden Area |
| Size Frontage | 75 Ft |
| Size Irregular | 75x174.65' |
| Size Total Text | 75x174.65' |
Rooms
| Level | Type | Length | Width | Dimensions |
|---|---|---|---|---|
| Basement | Family Room | Measurements not available | ||
| Basement | Bedroom | Measurements not available | ||
| Basement | 3pc Bathroom | Measurements not available | ||
| Basement | Laundry Room | Measurements not available | ||
| Basement | Dining Nook | Measurements not available | ||
| Main Level | Living Room | Measurements not available | ||
| Main Level | Kitchen | Measurements not available | ||
| Main Level | Dining Room | Measurements not available | ||
| Main Level | 4pc Bathroom | Measurements not available | ||
| Main Level | Bedroom | Measurements not available | ||
| Main Level | Bedroom | Measurements not available | ||
| Main Level | Primary Bedroom | Measurements not available | ||
| Main Level | 2pc Ensuite Bath | Measurements not available |
Contact Us
Contact us for more information

Joanne Nagy
Salesperson
#211 - 220 20th St W
Saskatoon, Saskatchewan S7M 0W9



