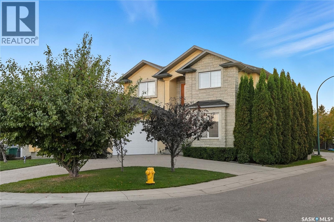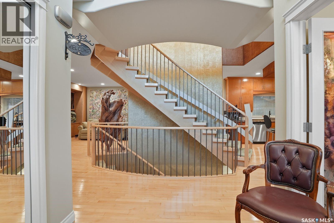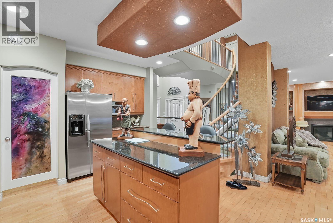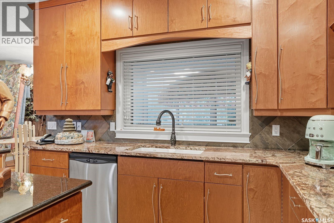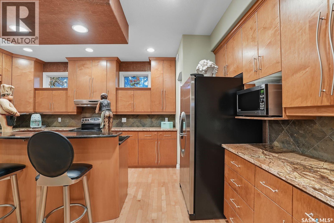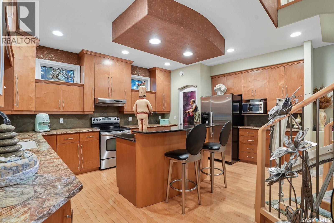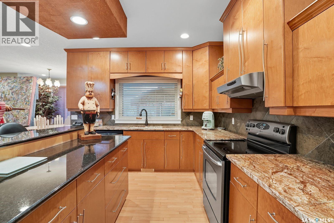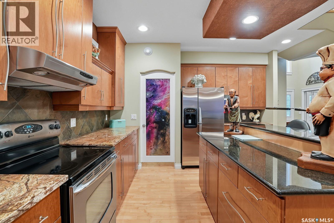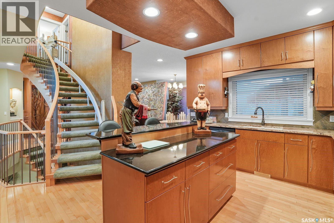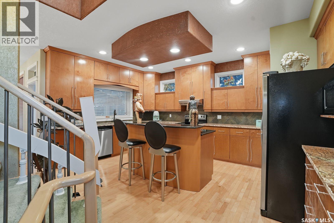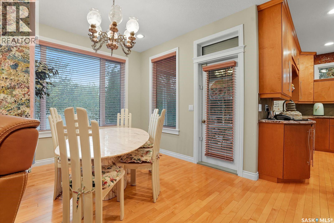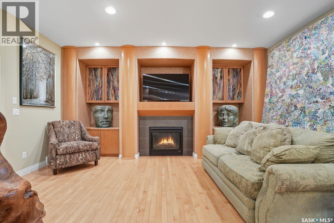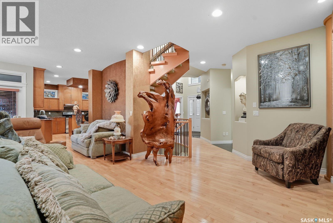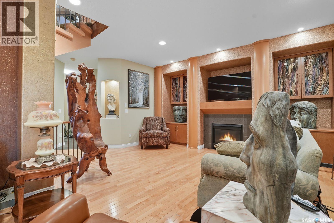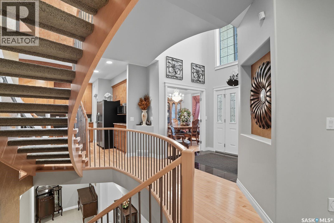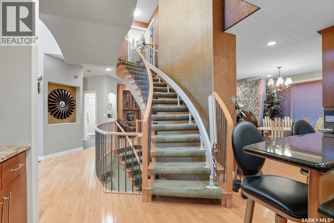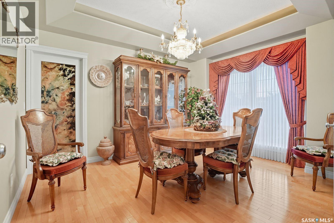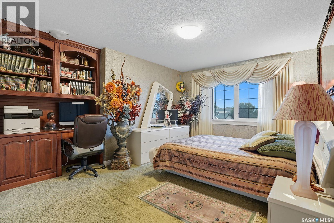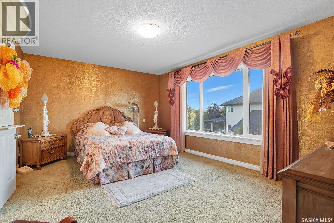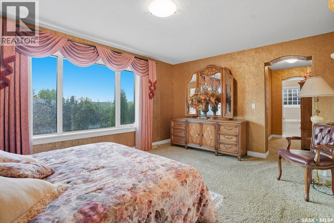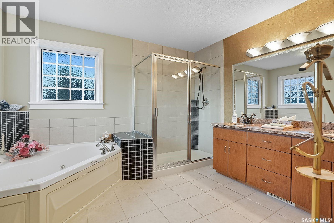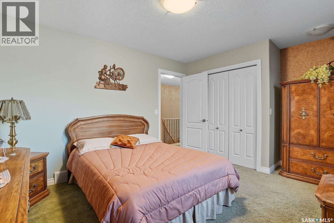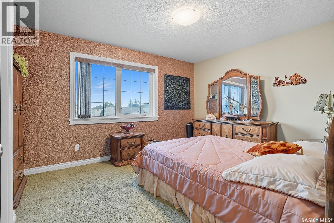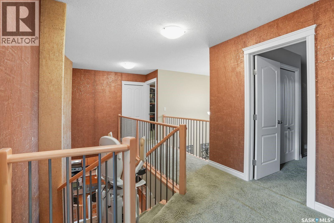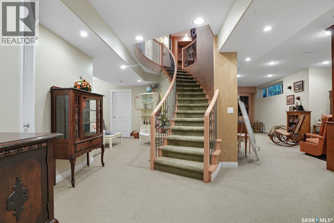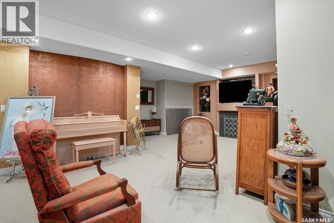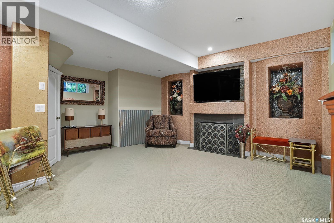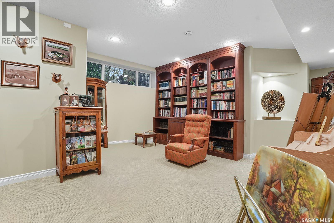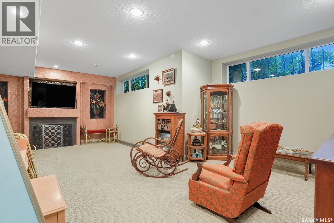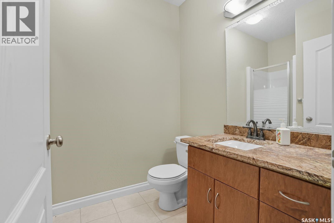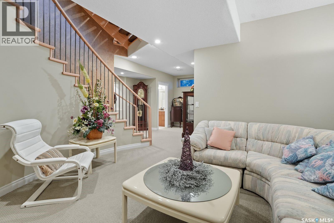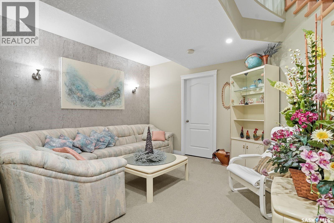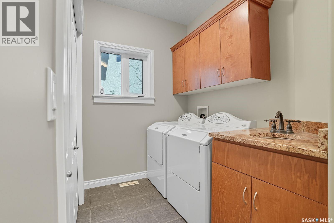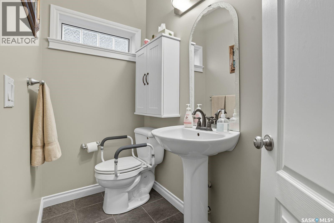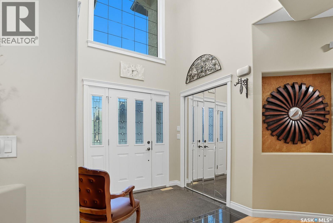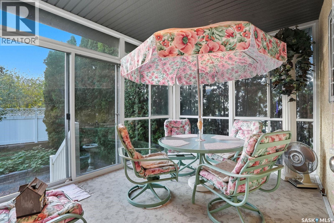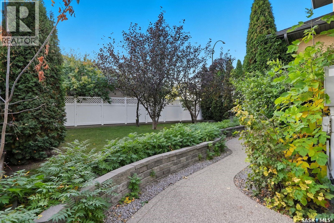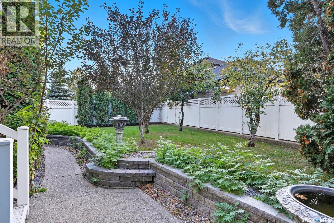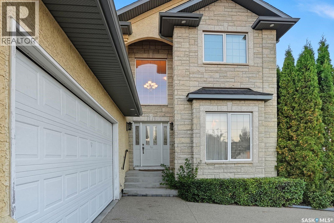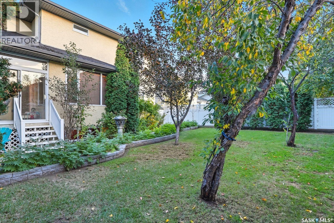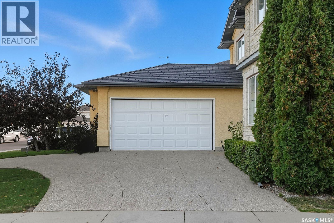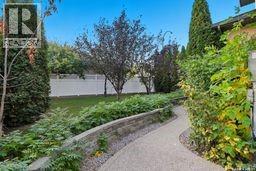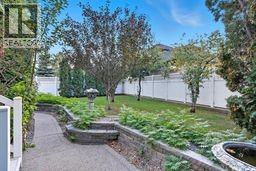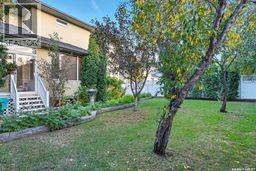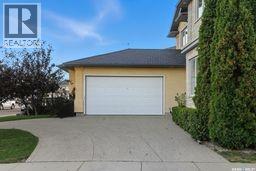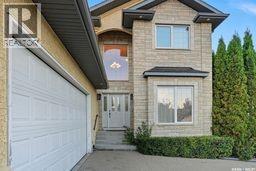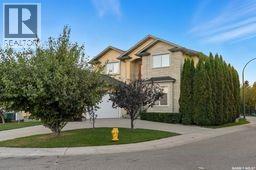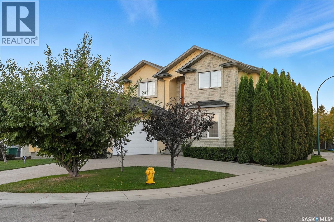603 Brookhurst Court Saskatoon, Saskatchewan S7V 1E5
$979,000
Welcome to this immaculate two-story home in the distinguished community of Briarwood! This well maintained 2452 sq ft, corner l 2 Story greets you with beautiful, mature landscaping for stunning curb appeal! Stepping in through your foyer, you are met with warm hardwood flooring throughout the main level. Abundance of natural light. Formal dining comes first with a large front facing window, The kitchen is a showpiece, featuring carefully selected stainless steel appliances, quartz countertops, designer lighting, a corner walkthrough pantry to your dining room. Beautiful open staircase that is open to all three levels. Custom architectural glass throughout the home. Convenience of main floor laundry and 2pc bath that continues to the garage. Upstairs the primary bedroom offers a walk-in closet and a 5 piece ensuite to relax and rejuvenate, featuring oversized vanities with his and hers sinks and a jetted tub. Follow the modern spindle banister down to your fully finished basement, with 2 family rooms, one of them comes with a gas fireplace for those cozy evenings. A fourth bedroom, 3-pc bath and a large storage / utility room completes your basement! Private 3 seasoned sunroom opens to lush back yard. Additional features of this home include a double attached garage, A/C, underground sprinkler, central vac, and plenty of storage space throughout. Must see home, in desirable neighborhood located close to many amenities, parks, and quick access to Circle Drive. (id:41462)
Property Details
| MLS® Number | SK019641 |
| Property Type | Single Family |
| Neigbourhood | Briarwood |
| Features | Cul-de-sac, Treed, Corner Site, Irregular Lot Size |
Building
| Bathroom Total | 4 |
| Bedrooms Total | 4 |
| Appliances | Washer, Refrigerator, Dryer, Microwave, Freezer, Window Coverings, Garage Door Opener Remote(s), Hood Fan, Stove |
| Architectural Style | 2 Level |
| Basement Development | Finished |
| Basement Type | Full (finished) |
| Constructed Date | 2004 |
| Cooling Type | Central Air Conditioning |
| Fireplace Fuel | Gas |
| Fireplace Present | Yes |
| Fireplace Type | Conventional |
| Heating Type | Forced Air |
| Stories Total | 2 |
| Size Interior | 2,452 Ft2 |
| Type | House |
Parking
| Attached Garage | |
| Parking Space(s) | 4 |
Land
| Acreage | No |
| Landscape Features | Lawn, Underground Sprinkler |
| Size Irregular | 6030.00 |
| Size Total | 6030 Sqft |
| Size Total Text | 6030 Sqft |
Rooms
| Level | Type | Length | Width | Dimensions |
|---|---|---|---|---|
| Second Level | Bedroom | 11 ft ,8 in | 16 ft | 11 ft ,8 in x 16 ft |
| Second Level | Bedroom | 13 ft ,3 in | 12 ft ,8 in | 13 ft ,3 in x 12 ft ,8 in |
| Second Level | 4pc Bathroom | Measurements not available | ||
| Second Level | Bedroom | 10 ft ,10 in | 14 ft ,3 in | 10 ft ,10 in x 14 ft ,3 in |
| Second Level | 5pc Ensuite Bath | Measurements not available | ||
| Basement | Family Room | 13 ft ,3 in | 12 ft ,8 in | 13 ft ,3 in x 12 ft ,8 in |
| Basement | Bedroom | 13 ft ,5 in | 11 ft ,5 in | 13 ft ,5 in x 11 ft ,5 in |
| Basement | 3pc Bathroom | Measurements not available | ||
| Basement | Family Room | 23 ft ,5 in | 16 ft ,5 in | 23 ft ,5 in x 16 ft ,5 in |
| Main Level | Kitchen | 16 ft ,10 in | 12 ft ,6 in | 16 ft ,10 in x 12 ft ,6 in |
| Main Level | Dining Room | 13 ft ,4 in | 10 ft ,10 in | 13 ft ,4 in x 10 ft ,10 in |
| Main Level | Dining Nook | 16 ft ,1 in | 10 ft ,10 in | 16 ft ,1 in x 10 ft ,10 in |
| Main Level | Living Room | 17 ft ,3 in | 15 ft | 17 ft ,3 in x 15 ft |
| Main Level | 2pc Bathroom | Measurements not available | ||
| Main Level | Laundry Room | Measurements not available |
Contact Us
Contact us for more information
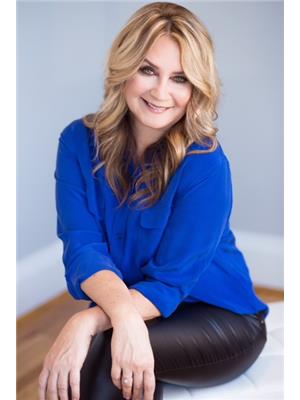
Caroline Jacobucci
Salesperson
#250 1820 8th Street East
Saskatoon, Saskatchewan S7H 0T6



