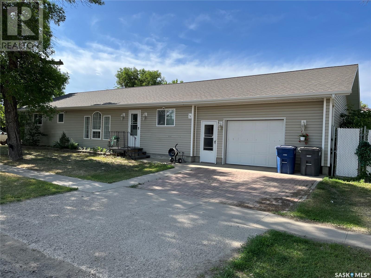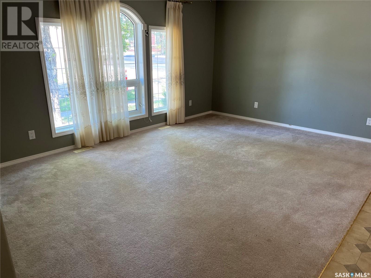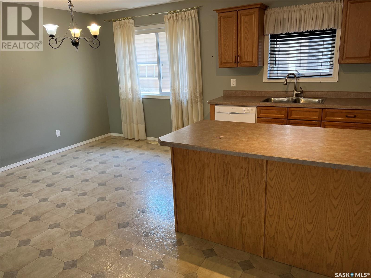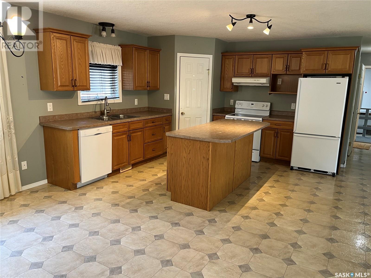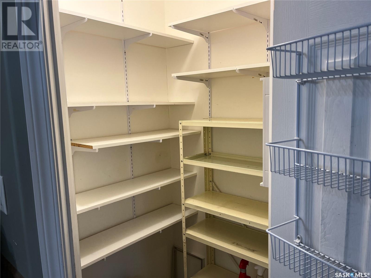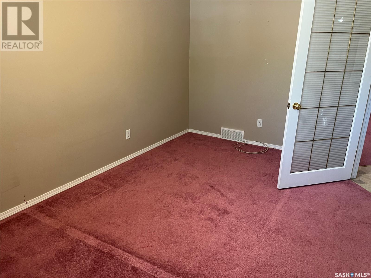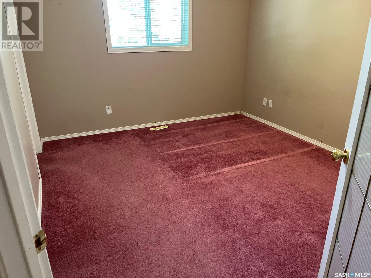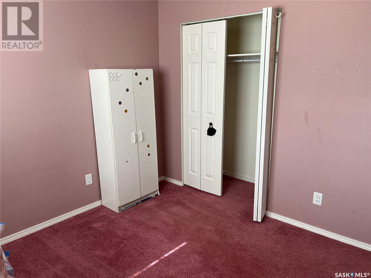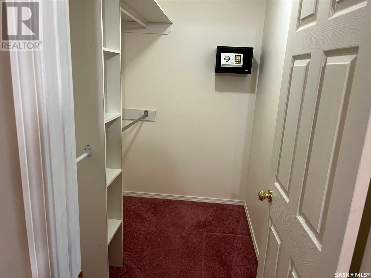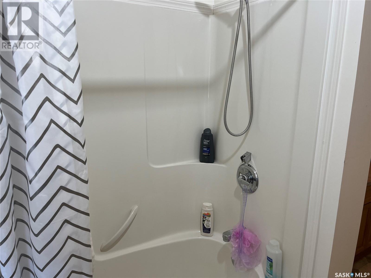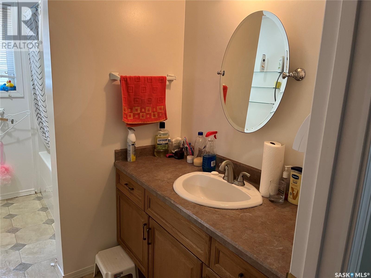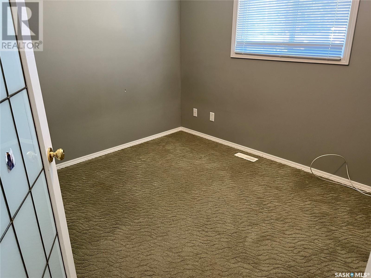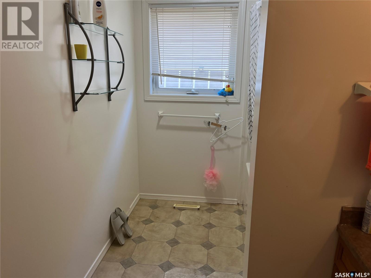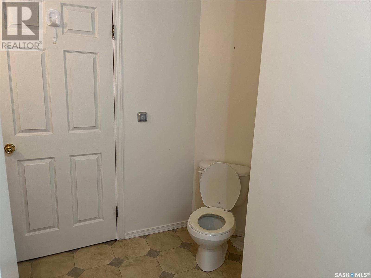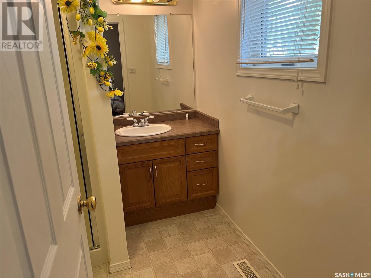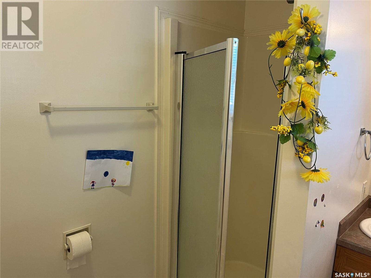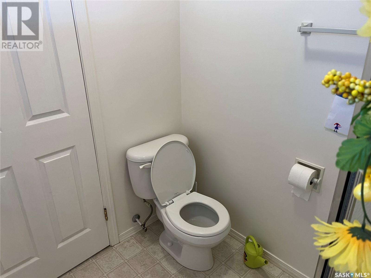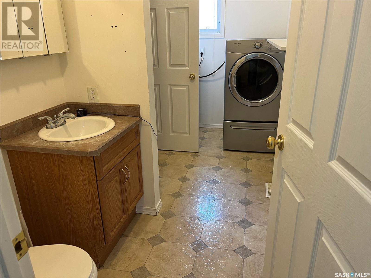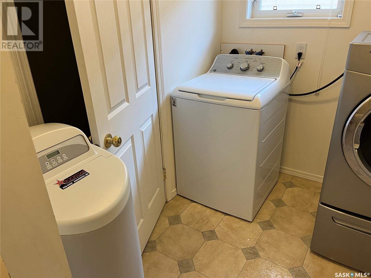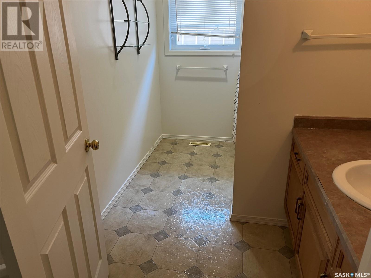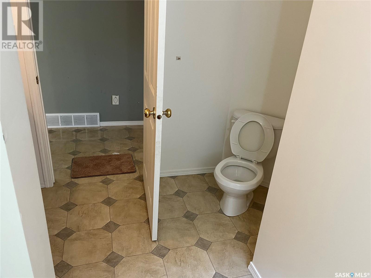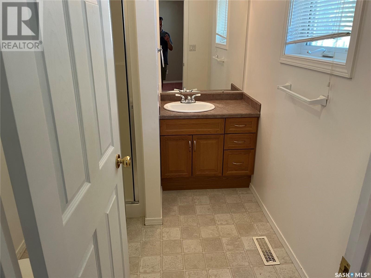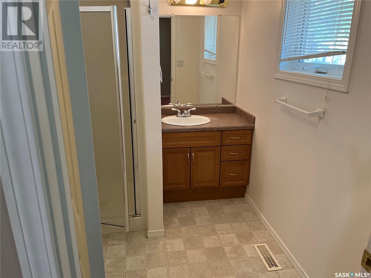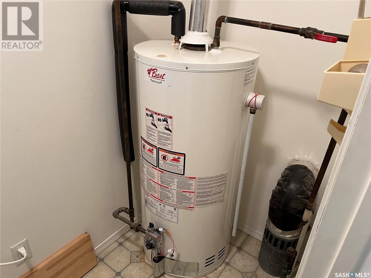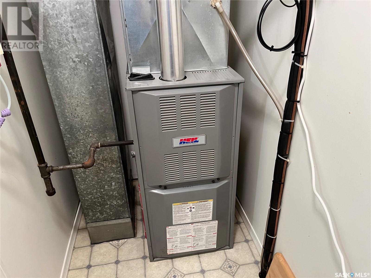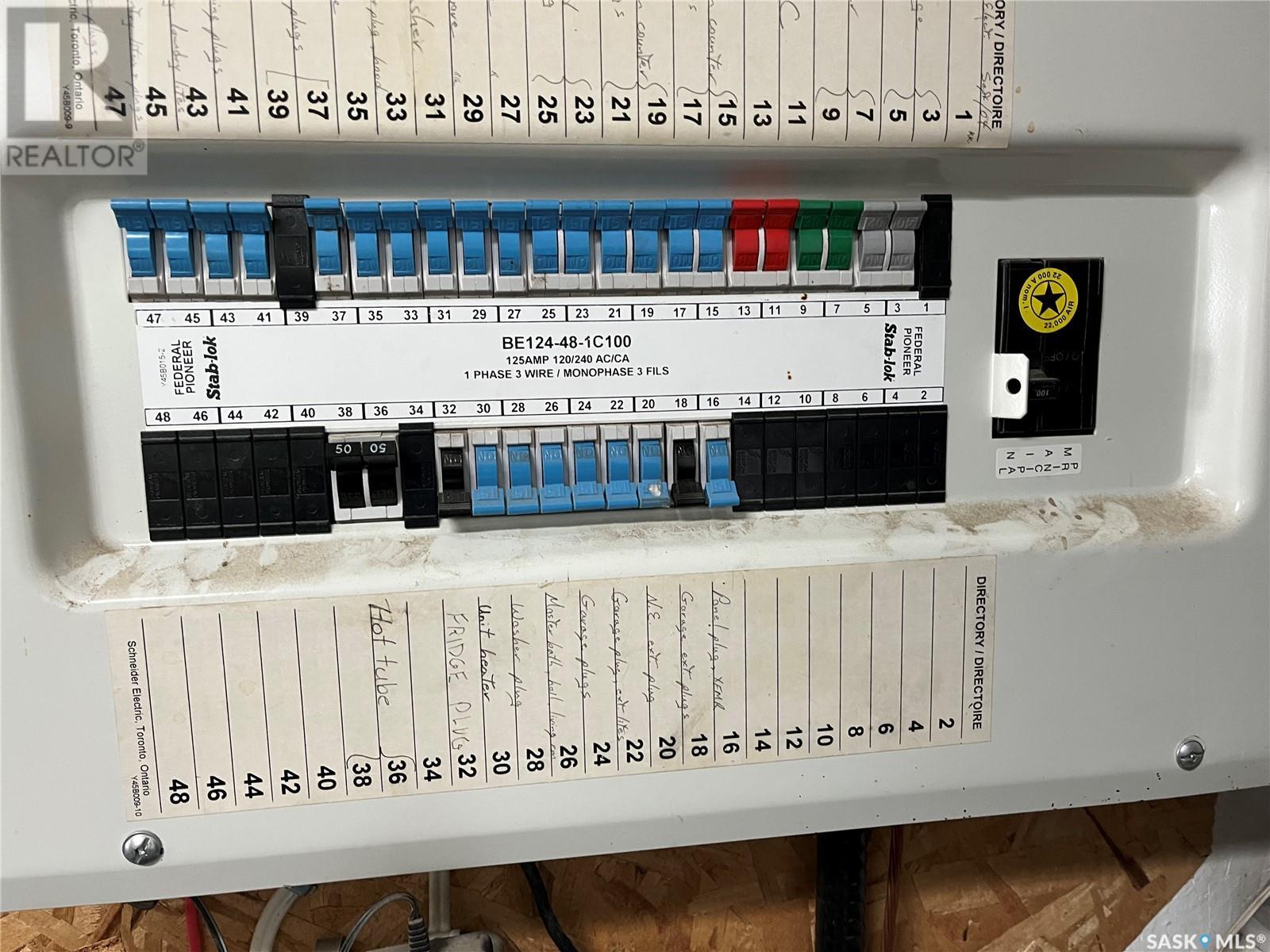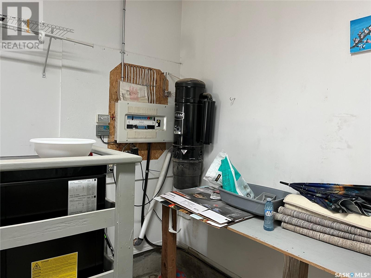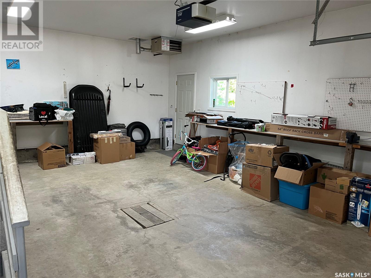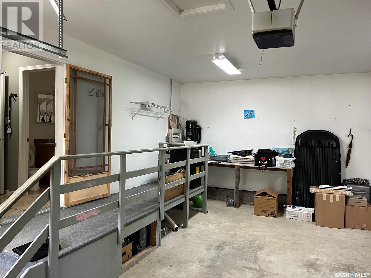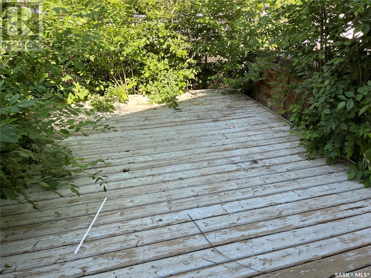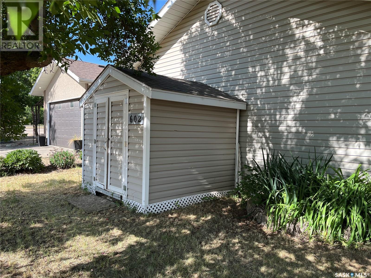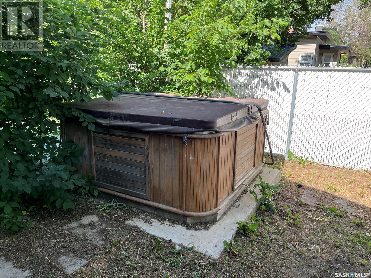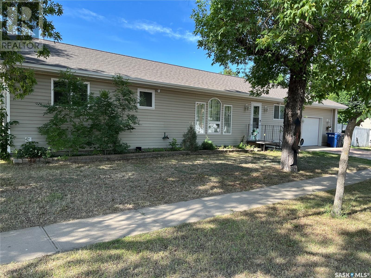602 Centre Street Assiniboia, Saskatchewan S0H 0B0
3 Bedroom
3 Bathroom
1,456 ft2
Bungalow
Central Air Conditioning
Forced Air
Lawn
$215,000
Situated in the Town of Assiniboia this home should be viewed!! Excellent retirement home or a family home within walking distance to downtown, close to the grocery store, pharmacy, medical offices, school, various stores and much more. This home has no basement so some worries might not exist, an oversize 19.5x26 garage with work area, reasonable side yard fully fenced in with a deck, potential to make this property wheel chair accessible and much more. The open concept in the middle of the home, walk-in pantry, main floor laundry and spacious master bedroom are some added bonuses that should be getting you to come and book your private viewing today. (id:41462)
Property Details
| MLS® Number | SK010436 |
| Property Type | Single Family |
| Features | Treed, Corner Site, Rectangular |
| Structure | Deck |
Building
| Bathroom Total | 3 |
| Bedrooms Total | 3 |
| Appliances | Washer, Refrigerator, Dishwasher, Dryer, Window Coverings, Garage Door Opener Remote(s), Storage Shed, Stove |
| Architectural Style | Bungalow |
| Basement Development | Not Applicable |
| Basement Type | Crawl Space (not Applicable) |
| Constructed Date | 2004 |
| Cooling Type | Central Air Conditioning |
| Heating Fuel | Natural Gas |
| Heating Type | Forced Air |
| Stories Total | 1 |
| Size Interior | 1,456 Ft2 |
| Type | House |
Parking
| Attached Garage | |
| Parking Pad | |
| Heated Garage | |
| Parking Space(s) | 2 |
Land
| Acreage | No |
| Fence Type | Fence |
| Landscape Features | Lawn |
| Size Frontage | 115 Ft |
| Size Irregular | 5750.00 |
| Size Total | 5750 Sqft |
| Size Total Text | 5750 Sqft |
Rooms
| Level | Type | Length | Width | Dimensions |
|---|---|---|---|---|
| Main Level | Kitchen/dining Room | 20 ft ,10 in | 14 ft ,2 in | 20 ft ,10 in x 14 ft ,2 in |
| Main Level | Living Room | 16 ft ,5 in | 11 ft ,10 in | 16 ft ,5 in x 11 ft ,10 in |
| Main Level | 4pc Bathroom | 6 ft ,6 in | 10 ft ,7 in | 6 ft ,6 in x 10 ft ,7 in |
| Main Level | Bedroom | 10 ft | 7 ft | 10 ft x 7 ft |
| Main Level | Bedroom | 10 ft | 12 ft ,4 in | 10 ft x 12 ft ,4 in |
| Main Level | Primary Bedroom | 10 ft ,10 in | 15 ft | 10 ft ,10 in x 15 ft |
| Main Level | 3pc Ensuite Bath | 8 ft | 6 ft ,3 in | 8 ft x 6 ft ,3 in |
| Main Level | Laundry Room | 12 ft ,4 in | 5 ft ,9 in | 12 ft ,4 in x 5 ft ,9 in |
| Main Level | Other | 3 ft | 10 ft | 3 ft x 10 ft |
Contact Us
Contact us for more information
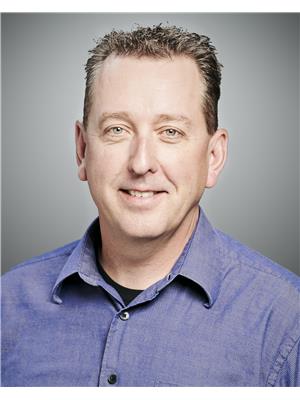
Lincoln Harding
Salesperson
Royal LePage® Landmart
605a Main Street North
Moose Jaw, Saskatchewan S6H 0W6
605a Main Street North
Moose Jaw, Saskatchewan S6H 0W6



