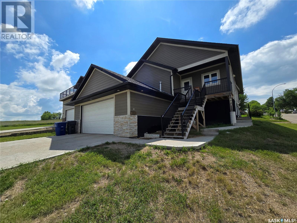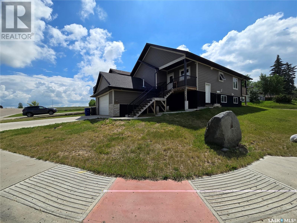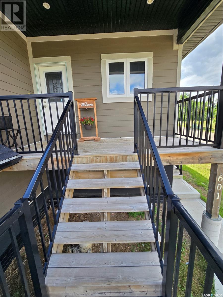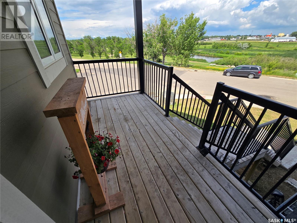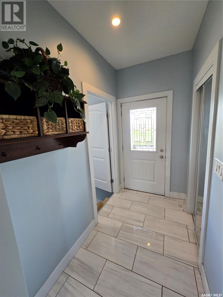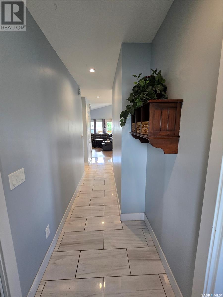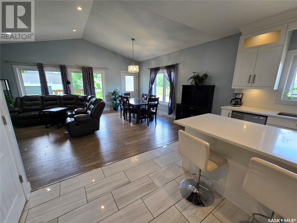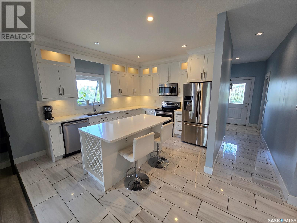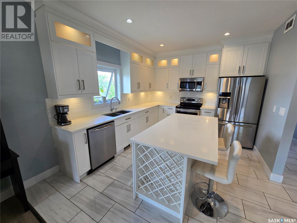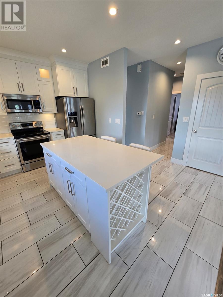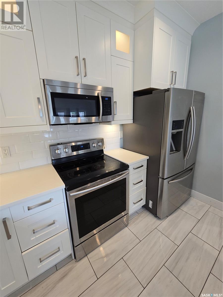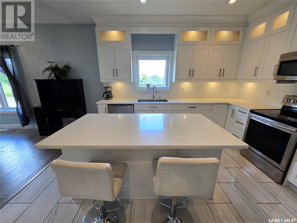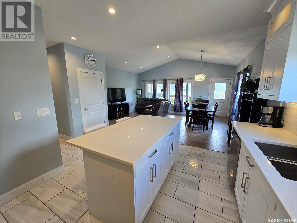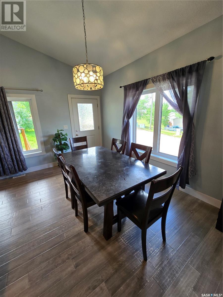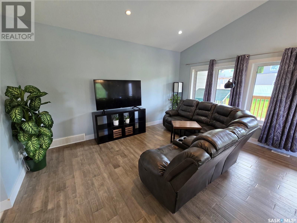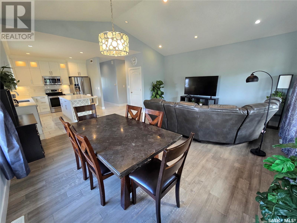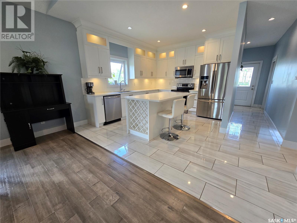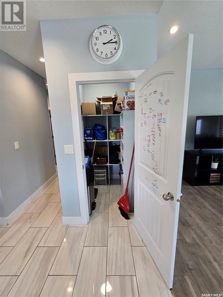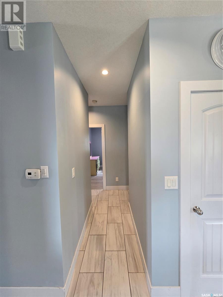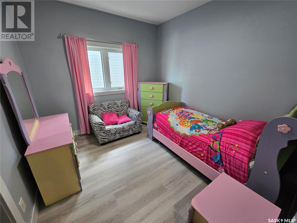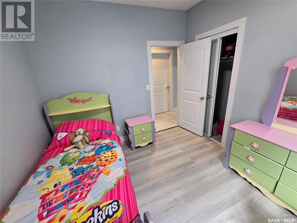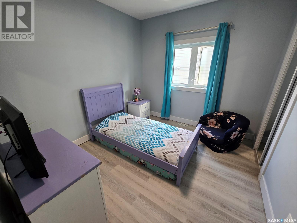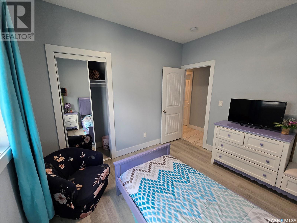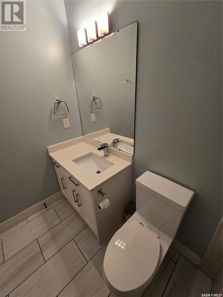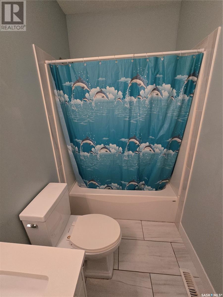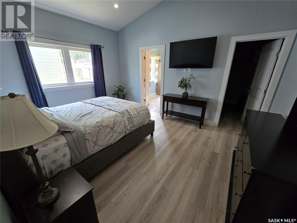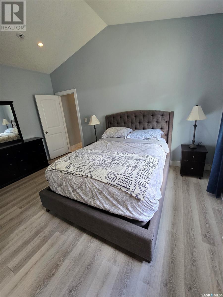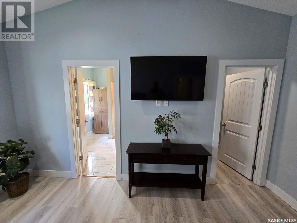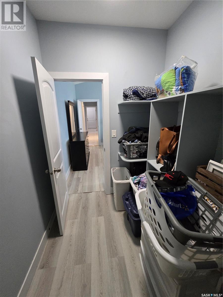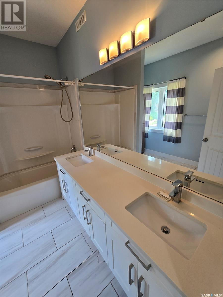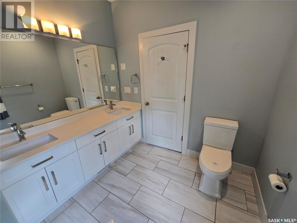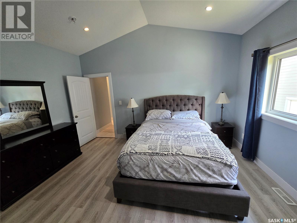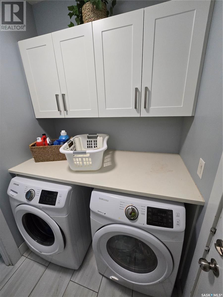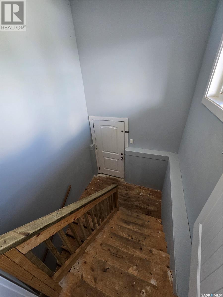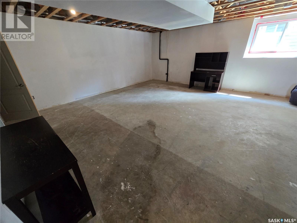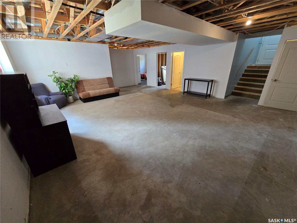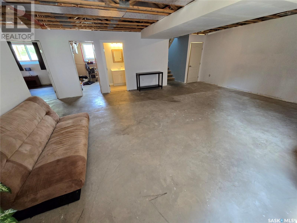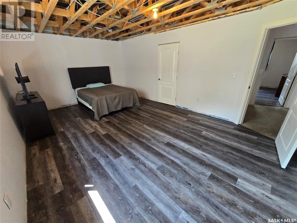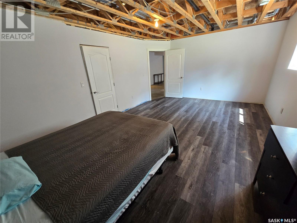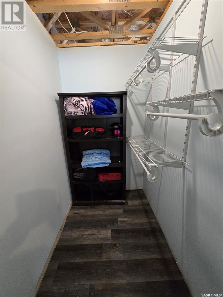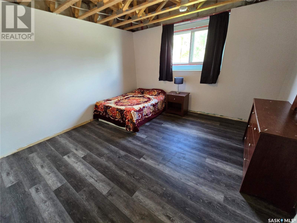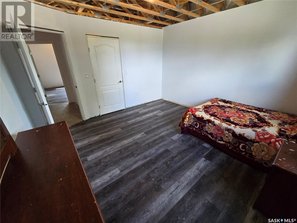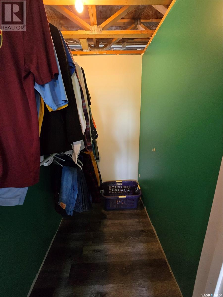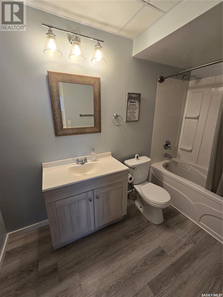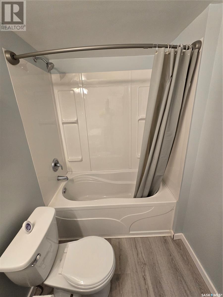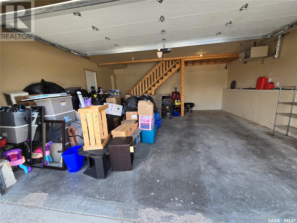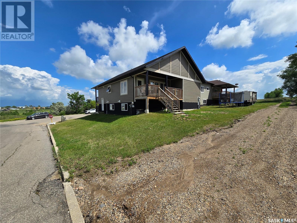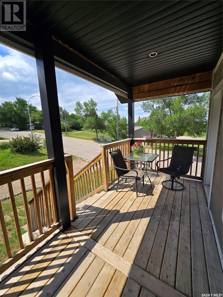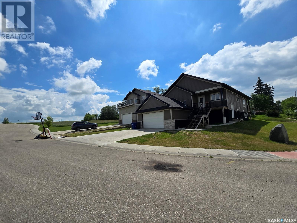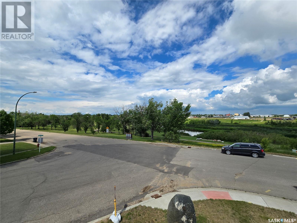601 Confederation Drive Weyburn, Saskatchewan S4H 3R1
$345,000
This beautiful 1,612 sq. ft. raised bungalow is located in the highly desirable southeast corner of Weyburn, offering the perfect combination of modern living and a scenic, nature-filled setting. Just a short walk from River Park and surrounded by green space to the south, this home provides peaceful surroundings and gorgeous elevated views from the raised entry. The double attached garage is heated and insulated. Inside, the main floor features a stunning blend of white tile, hardwood, and vinyl plank flooring. The open-concept layout includes a sparkling kitchen, large dining area, and spacious living room, all connected for seamless living and entertaining. The kitchen shines with white countertops, bright white cabinetry, a mounted microwave, built-in dishwasher, stainless steel appliances, and a large sit-up island. A back entry from the dining area leads to a rear deck, expanding the living space. The main floor also offers a convenient laundry room, two guest bedrooms, a full bathroom, and a master retreat with a large bedroom, walk-in closet, and full ensuite with double sinks. The raised basement includes large windows, a huge family room, two oversized bedrooms with walk-in closets, a newer 4-piece bathroom and storage/utility room. The basement is nearly finished, with flooring needed in the family room and ceilings throughout, giving new owners a chance to finish it to their taste. The exterior features a large side yard, offering just the right amount of private outdoor space while being steps from parks and green areas. Located in a newer development seeing fresh construction activity, this home is well priced and offers space, comfort, and long-term value in one of Weyburn’s most peaceful and attractive neighborhoods. With its generous layout and quality finishes, it’s a great option for families or anyone seeking a home in a growing area. (id:41462)
Property Details
| MLS® Number | SK011945 |
| Property Type | Single Family |
| Features | Corner Site, Irregular Lot Size, Double Width Or More Driveway, Sump Pump |
| Structure | Deck |
Building
| Bathroom Total | 3 |
| Bedrooms Total | 5 |
| Appliances | Washer, Refrigerator, Dishwasher, Dryer, Microwave, Garburator, Window Coverings, Garage Door Opener Remote(s), Stove |
| Architectural Style | Raised Bungalow |
| Basement Development | Partially Finished |
| Basement Type | Full (partially Finished) |
| Constructed Date | 2014 |
| Cooling Type | Central Air Conditioning, Air Exchanger |
| Heating Fuel | Natural Gas |
| Heating Type | Forced Air |
| Stories Total | 1 |
| Size Interior | 1,612 Ft2 |
| Type | House |
Parking
| Attached Garage | |
| Heated Garage | |
| Parking Space(s) | 4 |
Land
| Acreage | No |
| Landscape Features | Lawn |
| Size Frontage | 53 Ft ,8 In |
| Size Irregular | 6534.00 |
| Size Total | 6534 Sqft |
| Size Total Text | 6534 Sqft |
Rooms
| Level | Type | Length | Width | Dimensions |
|---|---|---|---|---|
| Basement | Family Room | 23 ft | 23 ft x Measurements not available | |
| Basement | Bedroom | 13' x 13'5" | ||
| Basement | Bedroom | 20'1" x 13'4" | ||
| Basement | 4pc Bathroom | 10' x 5'2" | ||
| Basement | Other | 6'1" x 4'4" | ||
| Basement | Other | 6'1" x 4'4" | ||
| Basement | Other | x x x | ||
| Main Level | Foyer | 7'11" x 4'6" | ||
| Main Level | Kitchen | 12'2" x 11' | ||
| Main Level | Dining Room | 17'6" x 9'5" | ||
| Main Level | Living Room | 17'6" x 11' | ||
| Main Level | Bedroom | 9'11" x 10'11" | ||
| Main Level | Bedroom | 9'11" x 10'11" | ||
| Main Level | 4pc Bathroom | 8'7" x 4'11" | ||
| Main Level | Primary Bedroom | 12' x 14'10" | ||
| Main Level | Other | 9'7" x 6' | ||
| Main Level | 4pc Ensuite Bath | 9'7" x 8'3" | ||
| Main Level | Other | 3'7" x 4'9" | ||
| Main Level | Laundry Room | 5'7" x 6'5" | ||
| Main Level | Storage | 5'5" x 4'9" |
Contact Us
Contact us for more information
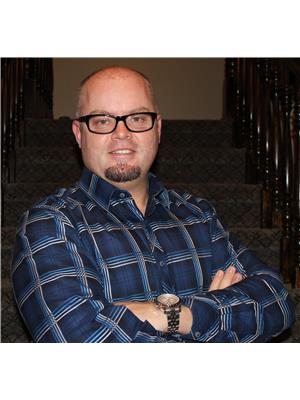
Rob Jordens
Salesperson
216 Railway Avenue
Weyburn, Saskatchewan S4H 0A2



