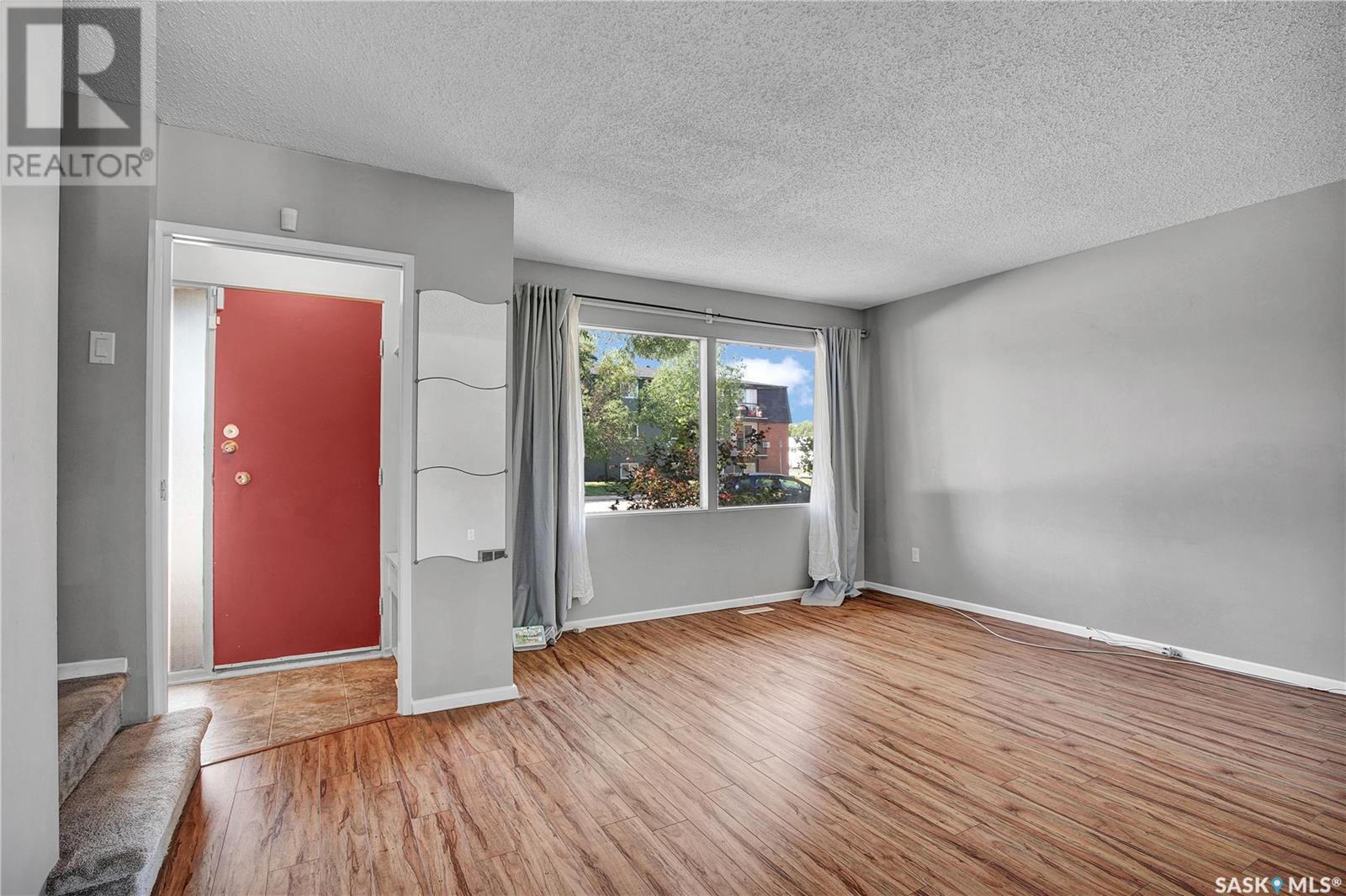60 120 Acadia Drive Saskatoon, Saskatchewan S7H 3V2
$274,900Maintenance,
$444 Monthly
Maintenance,
$444 MonthlyThis extremely well-cared for townhome located in The Evergreens complex is ready for a new owner. Ideally located with easy access to Circle Drive, U of S, all 8th Street amenities, walking distance to two elementary schools plus one high school, and a convenient bus stop across the street with University bus route. The main floor features a spacious living room, functional kitchen/dining space, 2 piece bathroom, and access to the private backyard. The fully fenced backyard is landscaped with grass area and offers a gate to the rear parking with 2 surface stalls. You will love the fact that this is an end unit which means you are only sharing one common wall. The second level offers 3 bedrooms; which is not common to find in this complex, the primary bedroom features a balcony which is the perfect place to enjoy your summer morning coffee, and a renovated 4 piece bathroom. The lower level is fully developed with a cozy family room, laundry area and plenty of storage space. The complex is well treed and offers a recreational center with indoor swimming pool, sauna, and plenty of visitor parking. The rec center is conveniently located directly behind the unit for easy access for you to enjoy a swim year round. Other notable features include new carpet throughout in 2021, newer laminate flooring on main floor, freshly painted interior in 2025, laundry chute, updated light fixtures, self- managed condo association and pet friendly community. Pride of ownership is evident within the unit and throughout the development. Book your private showing today! (id:41462)
Open House
This property has open houses!
1:00 pm
Ends at:3:00 pm
2:00 pm
Ends at:4:00 pm
Property Details
| MLS® Number | SK012157 |
| Property Type | Single Family |
| Neigbourhood | West College Park |
| Community Features | Pets Allowed With Restrictions |
| Features | Balcony |
| Pool Type | Indoor Pool |
| Structure | Patio(s) |
Building
| Bathroom Total | 2 |
| Bedrooms Total | 3 |
| Amenities | Recreation Centre, Clubhouse, Swimming, Sauna |
| Appliances | Washer, Refrigerator, Dryer, Microwave, Stove |
| Architectural Style | 2 Level |
| Basement Development | Finished |
| Basement Type | Full (finished) |
| Constructed Date | 1970 |
| Cooling Type | Central Air Conditioning |
| Heating Fuel | Natural Gas |
| Stories Total | 2 |
| Size Interior | 1,040 Ft2 |
| Type | Row / Townhouse |
Parking
| Surfaced | 2 |
| Other | |
| Parking Space(s) | 2 |
Land
| Acreage | No |
| Fence Type | Fence |
Rooms
| Level | Type | Length | Width | Dimensions |
|---|---|---|---|---|
| Second Level | Primary Bedroom | 9 ft ,5 in | 12 ft ,2 in | 9 ft ,5 in x 12 ft ,2 in |
| Second Level | Bedroom | 9 ft ,5 in | 11 ft ,1 in | 9 ft ,5 in x 11 ft ,1 in |
| Second Level | Bedroom | 9 ft ,3 in | 9 ft ,7 in | 9 ft ,3 in x 9 ft ,7 in |
| Second Level | 4pc Bathroom | Measurements not available | ||
| Basement | Family Room | 12 ft ,7 in | 15 ft ,7 in | 12 ft ,7 in x 15 ft ,7 in |
| Basement | Laundry Room | Measurements not available | ||
| Basement | Storage | Measurements not available | ||
| Main Level | Living Room | 12 ft ,2 in | 16 ft | 12 ft ,2 in x 16 ft |
| Main Level | Kitchen | 10 ft | 12 ft | 10 ft x 12 ft |
| Main Level | 2pc Bathroom | Measurements not available |
Contact Us
Contact us for more information

Aaron Wright
Associate Broker
1106 8th St E
Saskatoon, Saskatchewan S7H 0S4








































