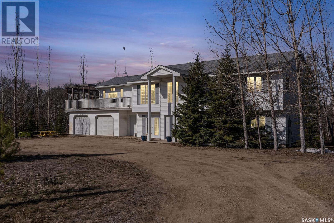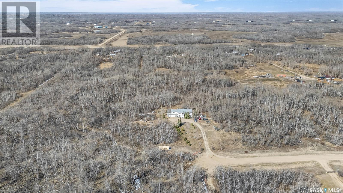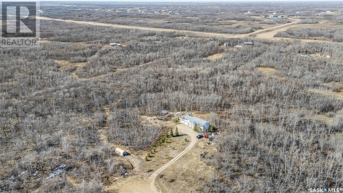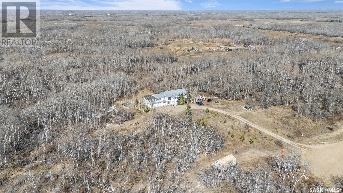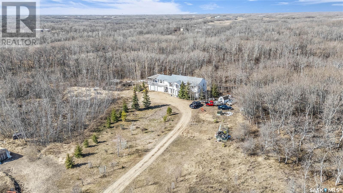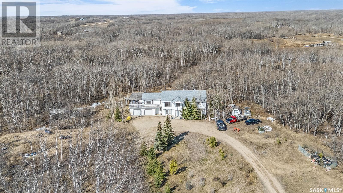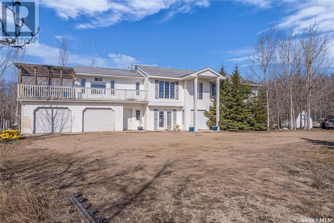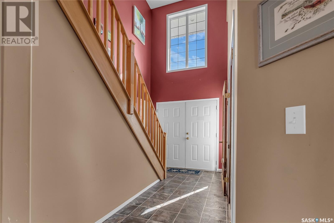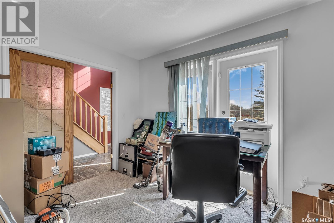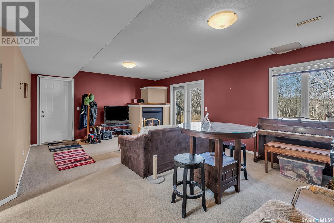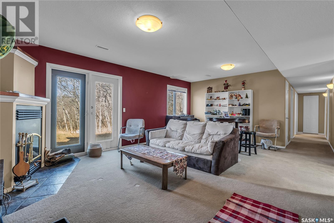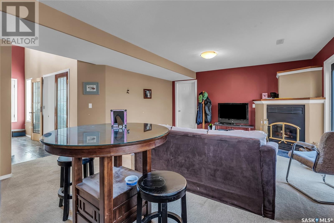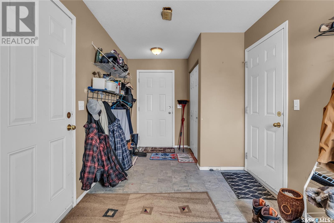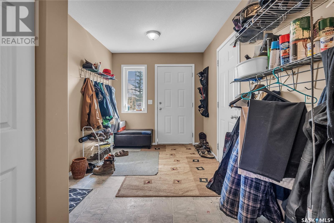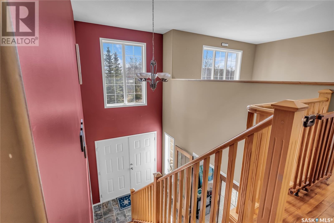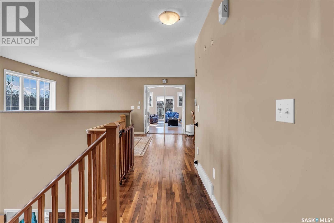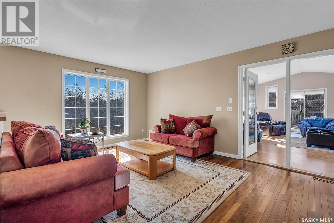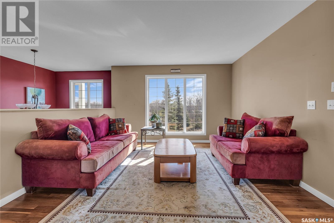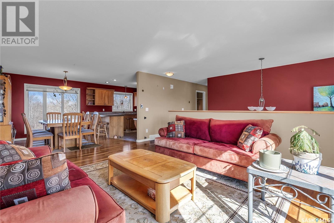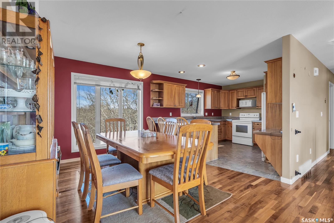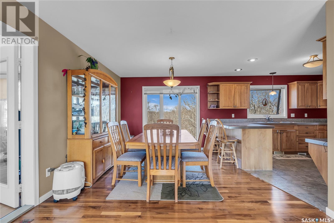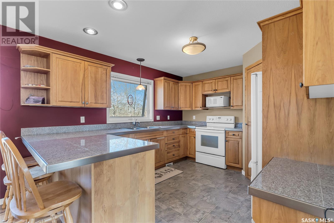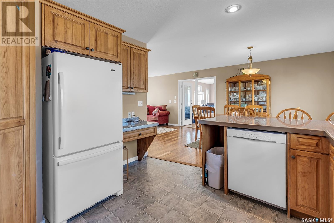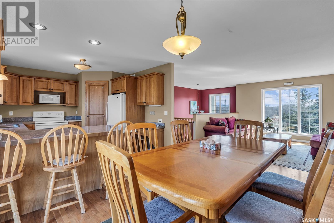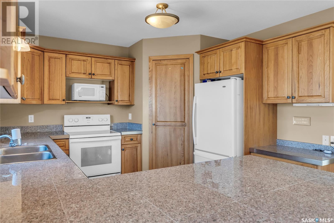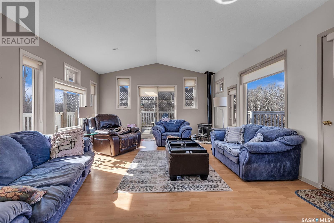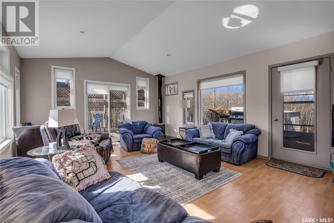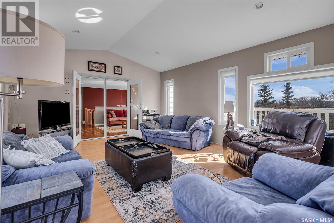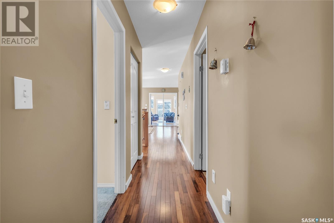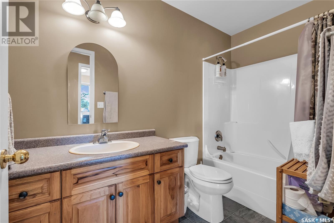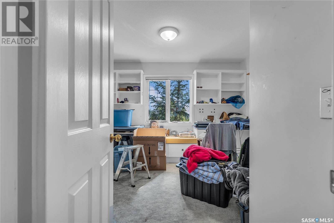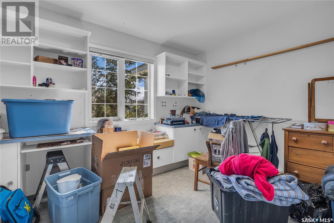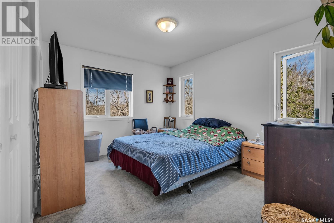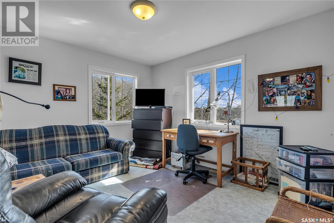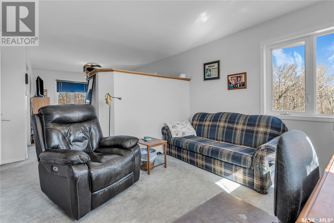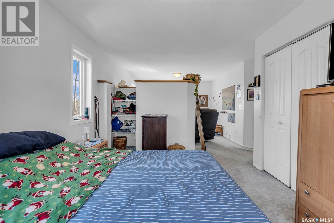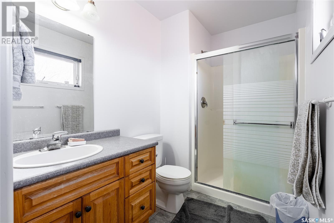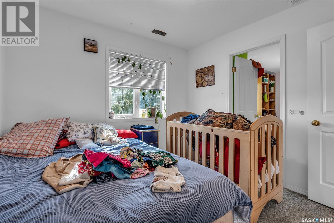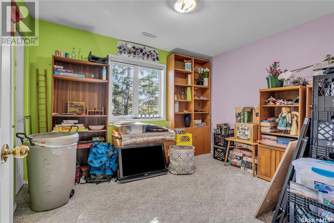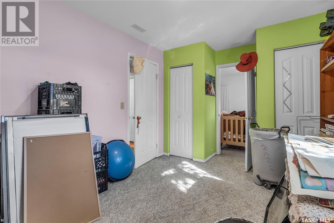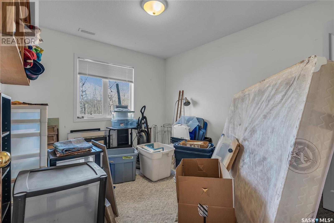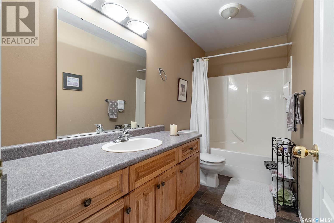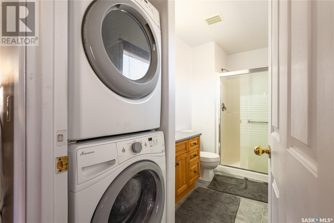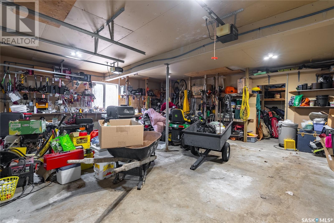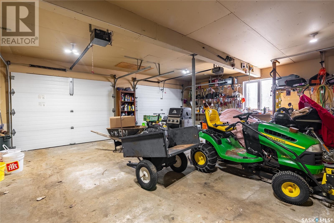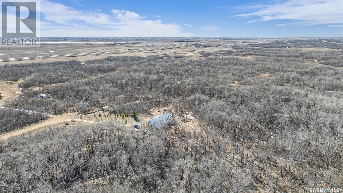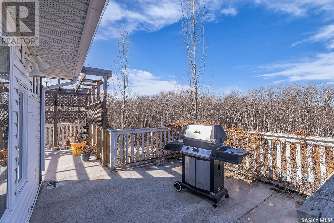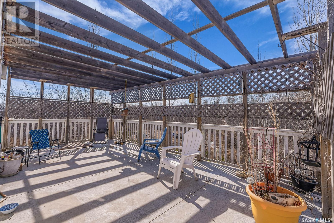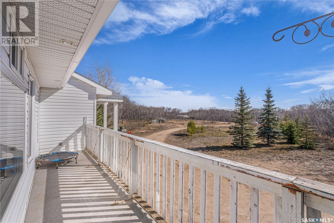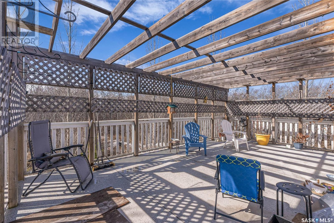6 Mercier Place Dundurn Rm No. 314, Saskatchewan S7C 0C9
$679,900
Move in before summer and enjoy peaceful acreage living just minutes off Highway 11 — perfectly private yet easily accessible, with little to no highway noise. This spacious 2,800 sq ft two-storey home (roughly 1,600 sq ft up and 1,200 sq ft down) features 5 bedrooms, 3 bathrooms, a main floor office, a large master suite with room for a second office, laundry on both levels, and a sunroom leading to a wrap-around deck. The double attached 24' x 26' garage includes built-in shelving, extra storage, and 220V power. Inside, you'll find a beautiful blend of walnut hardwood, laminate, linoleum, and carpet flooring, hickory kitchen cabinetry and railings, and cozy family rooms on both levels with a wood-burning fireplace and a gas stove/fireplace. The 10-acre parcel offers more than just space — it holds serious potential. According to the seller, there's an opportunity to subdivide the excess 7 acres into multiple acreage lots (with a minimum approved lot size of 0.4 acres), presenting a highly lucrative upside for future development or resale. A 42" bored well supplies abundant water (city water line available if desired), and the yard is a true private retreat with 200+ planted trees, thick bush, and frequent visits from moose and deer. School buses service Dundurn Elementary and Clavet High School. Private, spacious, and full of potential — call your Realtor for your private viewing! (id:41462)
Property Details
| MLS® Number | SK003792 |
| Property Type | Single Family |
| Community Features | School Bus |
| Features | Acreage |
Building
| Bathroom Total | 3 |
| Bedrooms Total | 5 |
| Appliances | Refrigerator, Dishwasher, Garburator, Garage Door Opener Remote(s), Stove |
| Architectural Style | 2 Level |
| Constructed Date | 2001 |
| Cooling Type | Central Air Conditioning |
| Fireplace Fuel | Gas,wood |
| Fireplace Present | Yes |
| Fireplace Type | Conventional,conventional |
| Heating Fuel | Natural Gas |
| Heating Type | Forced Air |
| Stories Total | 2 |
| Size Interior | 2,816 Ft2 |
| Type | House |
Parking
| Attached Garage | |
| Gravel | |
| Parking Space(s) | 25 |
Land
| Acreage | Yes |
| Fence Type | Fence |
| Landscape Features | Lawn, Underground Sprinkler, Garden Area |
| Size Irregular | 9.98 |
| Size Total | 9.98 Ac |
| Size Total Text | 9.98 Ac |
Rooms
| Level | Type | Length | Width | Dimensions |
|---|---|---|---|---|
| Second Level | Sunroom | 15 ft | 15 ft x Measurements not available | |
| Second Level | Dining Room | Measurements not available | ||
| Second Level | Kitchen | Measurements not available | ||
| Second Level | 4pc Bathroom | 530 ft | 8 ft ,10 in | 530 ft x 8 ft ,10 in |
| Second Level | 3pc Ensuite Bath | Measurements not available | ||
| Second Level | Primary Bedroom | 27 ft | 27 ft x Measurements not available | |
| Main Level | Foyer | 15 ft | 7 ft ,11 in | 15 ft x 7 ft ,11 in |
| Main Level | Laundry Room | 8 ft | Measurements not available x 8 ft | |
| Main Level | 4pc Bathroom | 4 ft ,11 in | Measurements not available x 4 ft ,11 in | |
| Main Level | Bedroom | Measurements not available | ||
| Main Level | Foyer | 8 ft | Measurements not available x 8 ft | |
| Main Level | Bedroom | Measurements not available | ||
| Main Level | Bedroom | Measurements not available |
Contact Us
Contact us for more information

Joshua J Boettcher
Salesperson
https://saskatoonrealestate.com/
#211 - 220 20th St W
Saskatoon, Saskatchewan S7M 0W9
Mohammed Yasin
Salesperson
#211 - 220 20th St W
Saskatoon, Saskatchewan S7M 0W9



