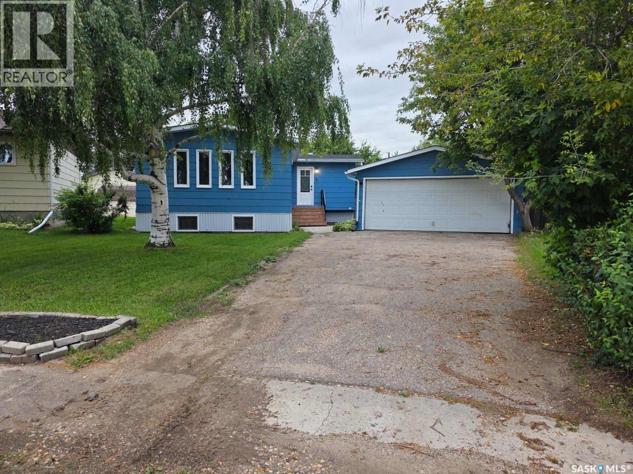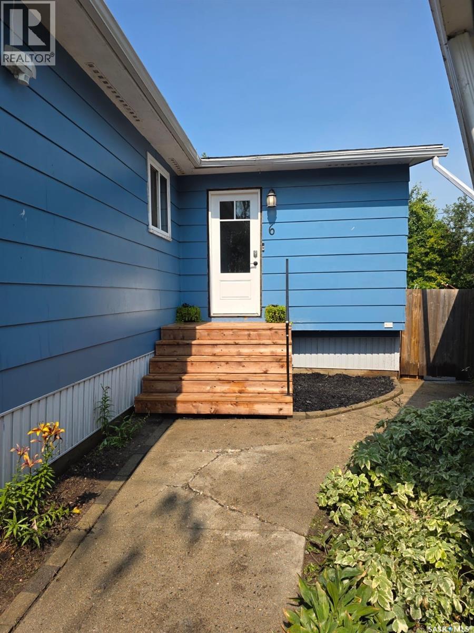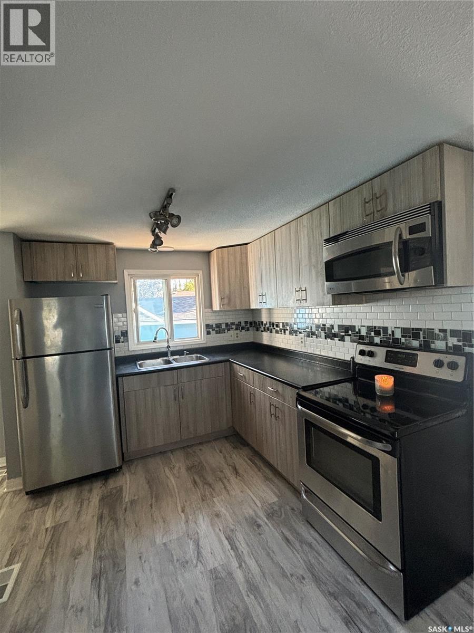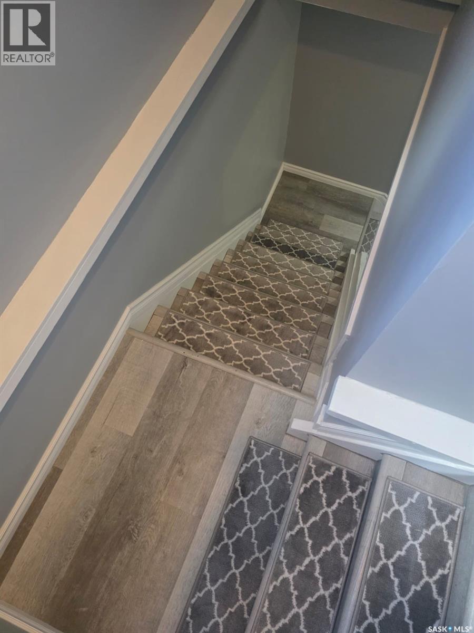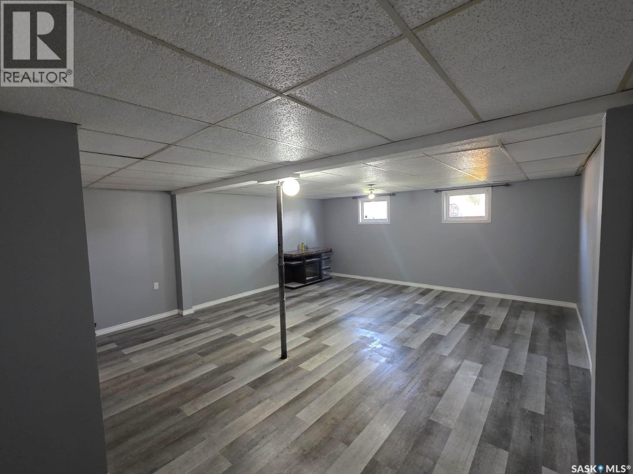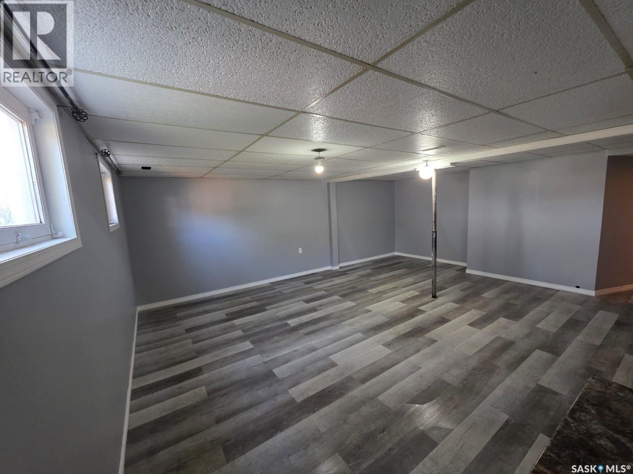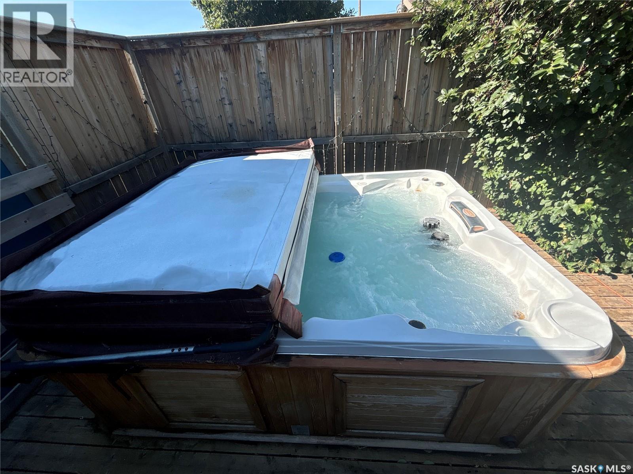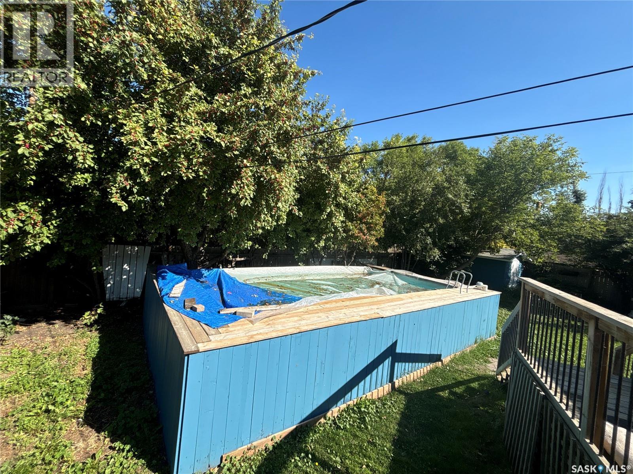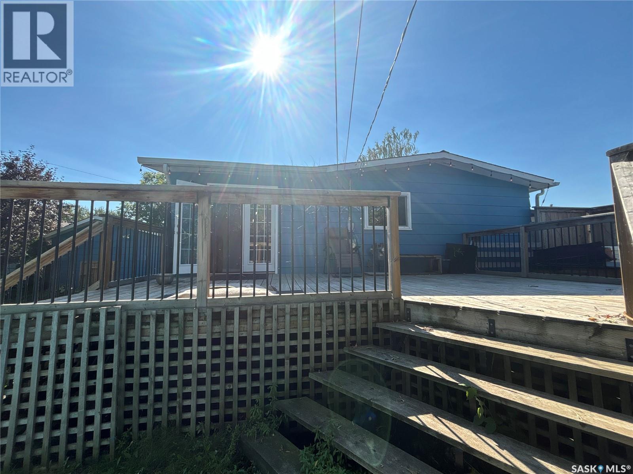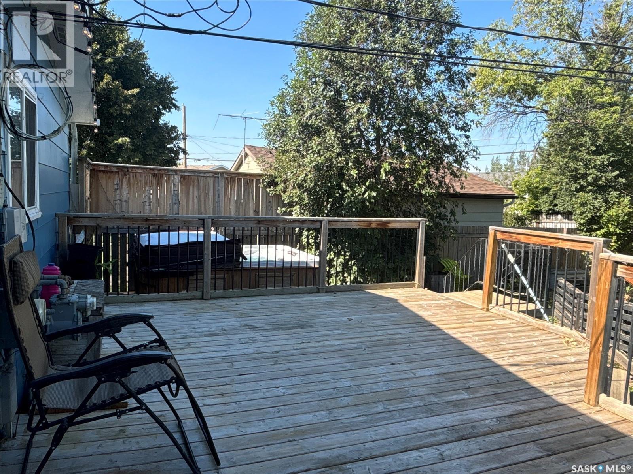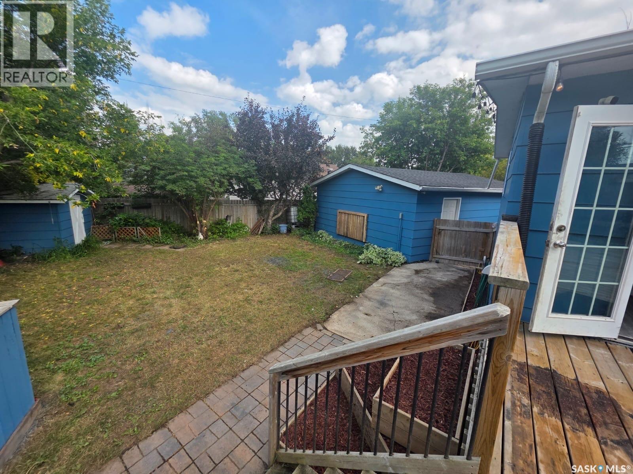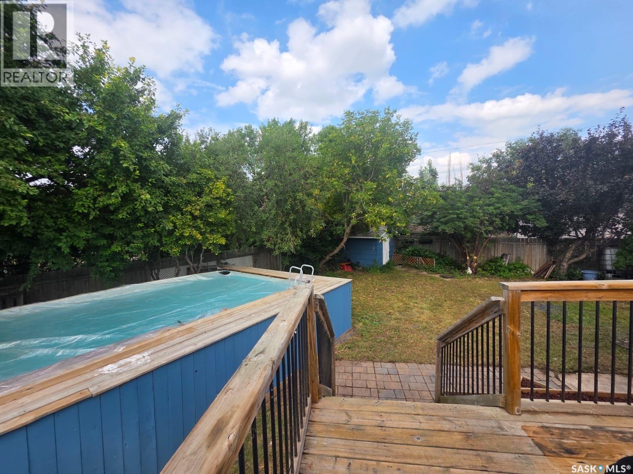6 4th Avenue Allan, Saskatchewan S0K 0C0
$225,000
Beautiful Home with Pool and Hot Tub -Just 30 minutes from Saskatoon! Discover this stunning home in the welcoming community of Allan, SK! With brand-new shingles (2025), incredible landscaping, and plenty of space both inside and out, this property is move -in ready and waiting for you. Features You’ll love: Outdoor swimming pool with serene garden views. Relaxing luxury hot tub. Modern stainless-steel appliances. Two large foyers for a grand entrance. Spacious basement -perfect for entertaining, storage, or future development. Built-in security system for peace of mind. Unoccupied and available for immediate possession. About Allan: The town of Allan truly has it all-an excellent school, welcoming church, local restaurant, kind neighbors, and beautiful prairie views. This property is the perfect balance of small town living with the convenience of Saskatoon only 30 minutes away. (id:41462)
Property Details
| MLS® Number | SK017810 |
| Property Type | Single Family |
| Features | Treed |
| Pool Type | Pool |
Building
| Bathroom Total | 1 |
| Bedrooms Total | 3 |
| Appliances | Washer, Refrigerator, Dryer, Microwave, Alarm System, Window Coverings, Garage Door Opener Remote(s), Hood Fan, Storage Shed, Stove |
| Architectural Style | Bungalow |
| Basement Development | Finished |
| Basement Type | Full (finished) |
| Constructed Date | 1972 |
| Fire Protection | Alarm System |
| Heating Type | Forced Air |
| Stories Total | 1 |
| Size Interior | 1,036 Ft2 |
| Type | House |
Parking
| Detached Garage | |
| R V | |
| Parking Space(s) | 6 |
Land
| Acreage | No |
| Fence Type | Fence |
| Size Frontage | 40 Ft |
| Size Irregular | 7084.80 |
| Size Total | 7084.8 Sqft |
| Size Total Text | 7084.8 Sqft |
Rooms
| Level | Type | Length | Width | Dimensions |
|---|---|---|---|---|
| Basement | Family Room | 13 ft ,1 in | 17 ft ,11 in | 13 ft ,1 in x 17 ft ,11 in |
| Basement | Den | 17 ft ,10 in | 8 ft ,2 in | 17 ft ,10 in x 8 ft ,2 in |
| Basement | Other | 12 ft ,4 in | 18 ft ,8 in | 12 ft ,4 in x 18 ft ,8 in |
| Basement | Den | 7 ft | 14 ft ,2 in | 7 ft x 14 ft ,2 in |
| Basement | Storage | Measurements not available | ||
| Main Level | Foyer | 7 ft ,6 in | 9 ft ,5 in | 7 ft ,6 in x 9 ft ,5 in |
| Main Level | Kitchen | 9 ft ,8 in | 8 ft ,11 in | 9 ft ,8 in x 8 ft ,11 in |
| Main Level | Dining Room | 9 ft ,6 in | 7 ft ,8 in | 9 ft ,6 in x 7 ft ,8 in |
| Main Level | Living Room | 18 ft ,7 in | 11 ft ,10 in | 18 ft ,7 in x 11 ft ,10 in |
| Main Level | Bedroom | 7 ft ,3 in | 9 ft ,1 in | 7 ft ,3 in x 9 ft ,1 in |
| Main Level | Primary Bedroom | 10 ft | 8 ft ,11 in | 10 ft x 8 ft ,11 in |
| Main Level | Bedroom | 6 ft ,6 in | 9 ft ,4 in | 6 ft ,6 in x 9 ft ,4 in |
| Main Level | 4pc Bathroom | Measurements not available | ||
| Main Level | Other | 9 ft ,6 in | 9 ft ,7 in | 9 ft ,6 in x 9 ft ,7 in |
Contact Us
Contact us for more information
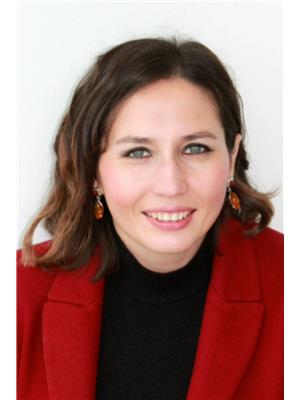
Yana Adamovics
Salesperson
310 Wellman Lane - #210
Saskatoon, Saskatchewan S7T 0J1



