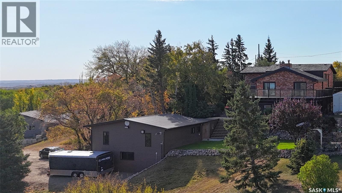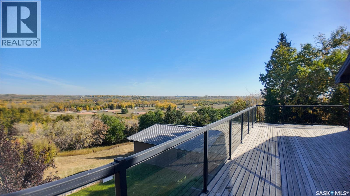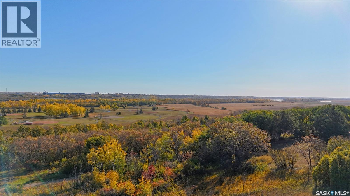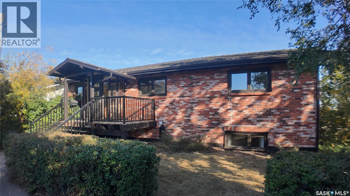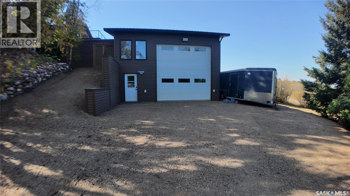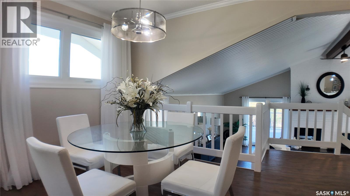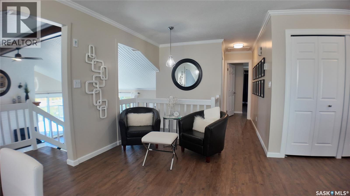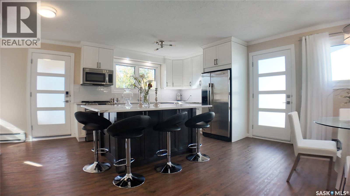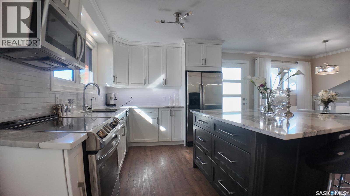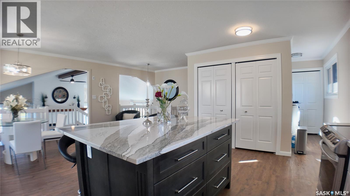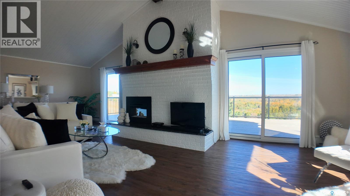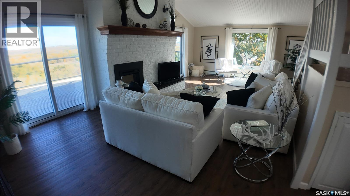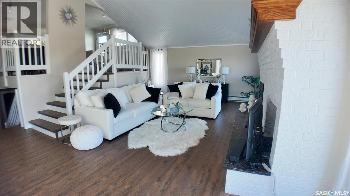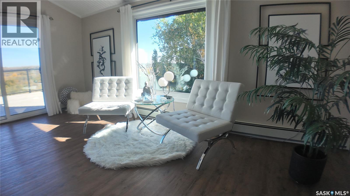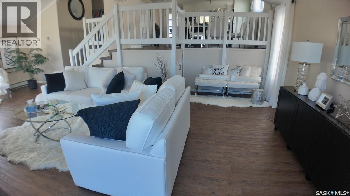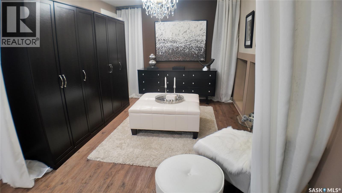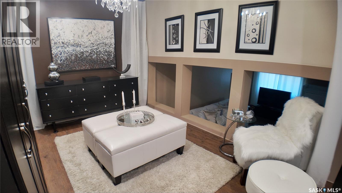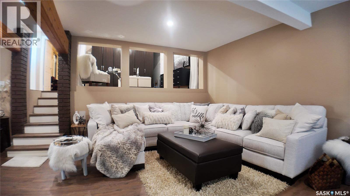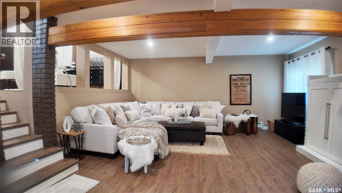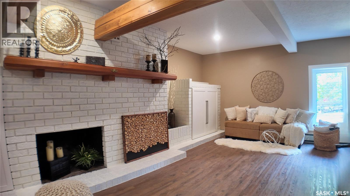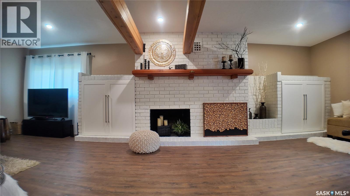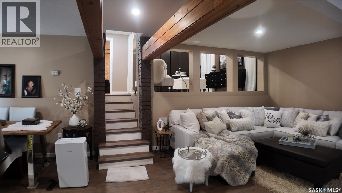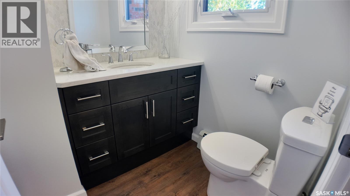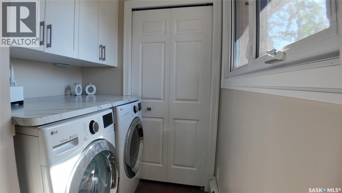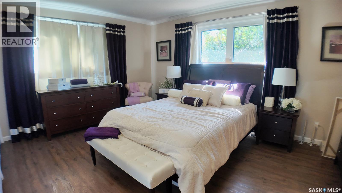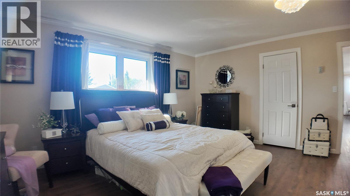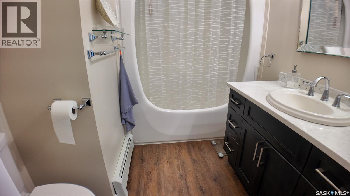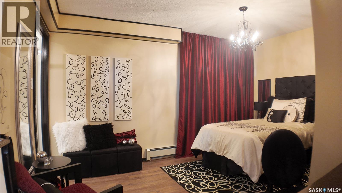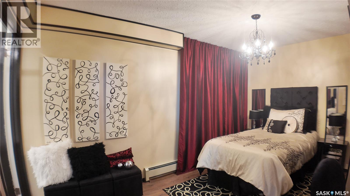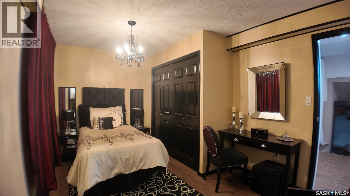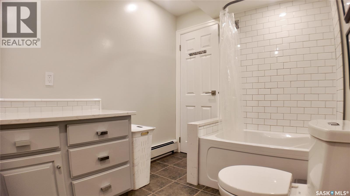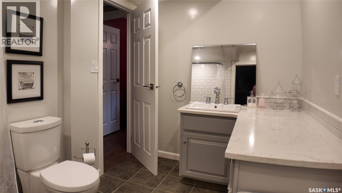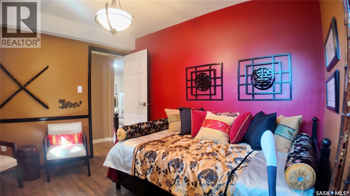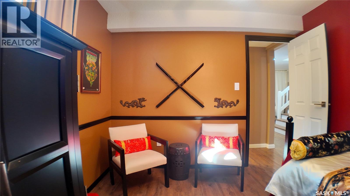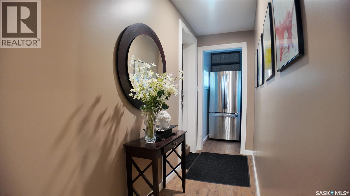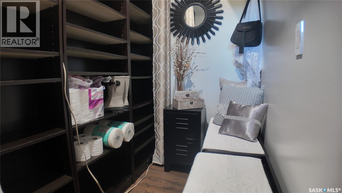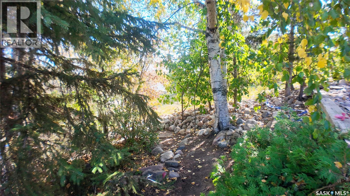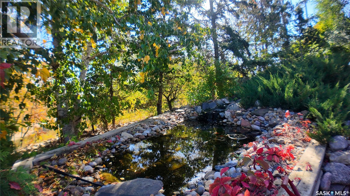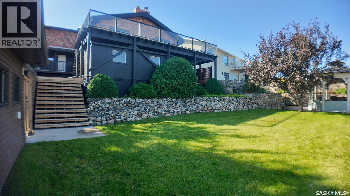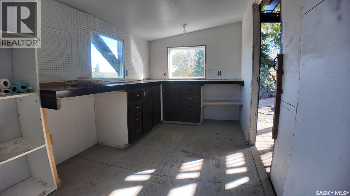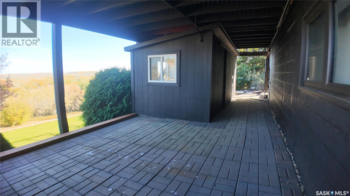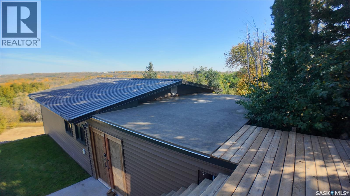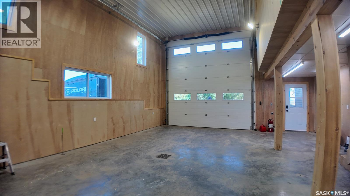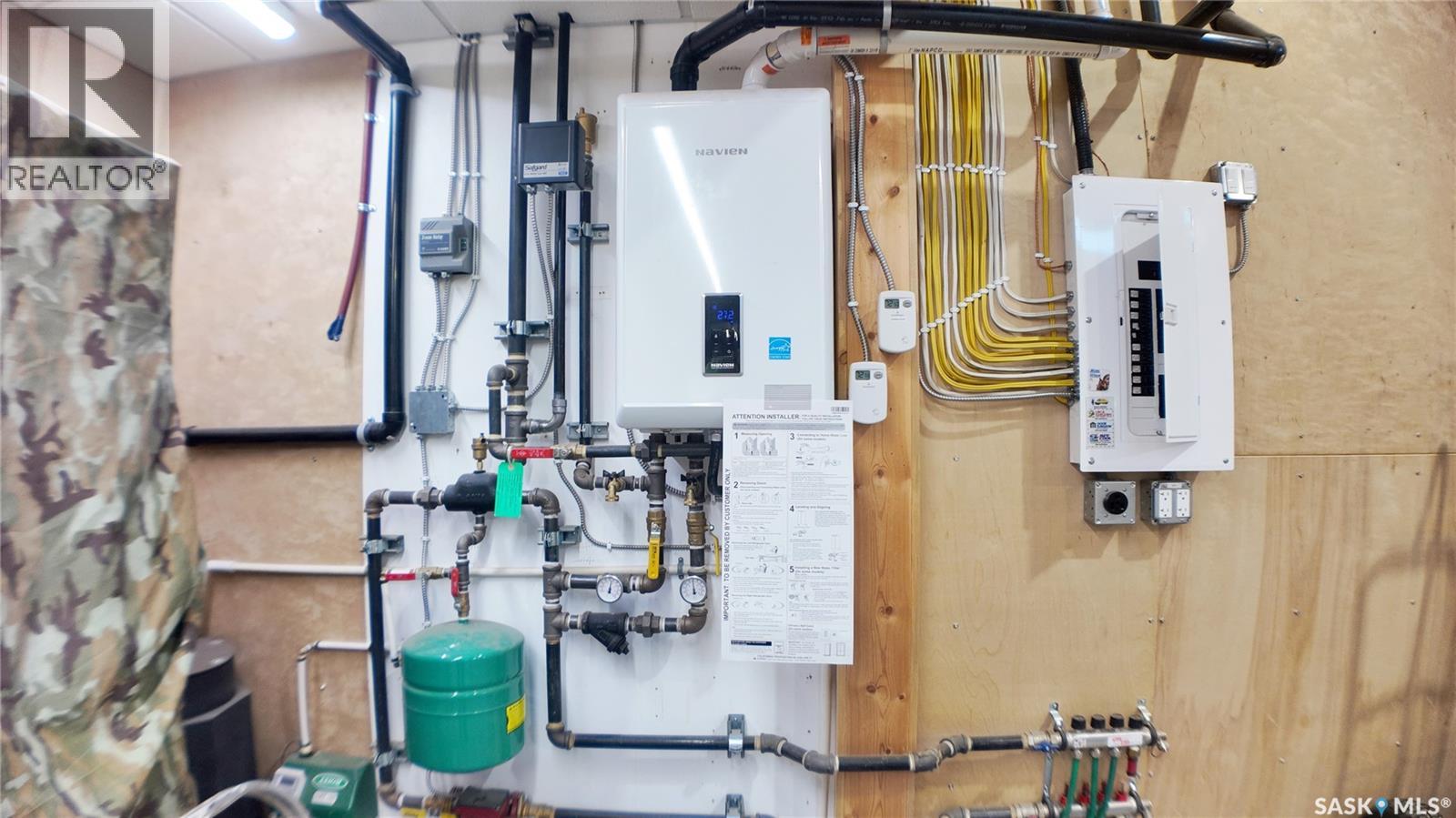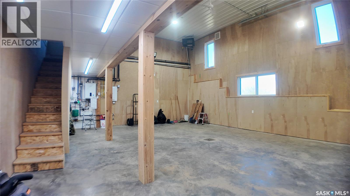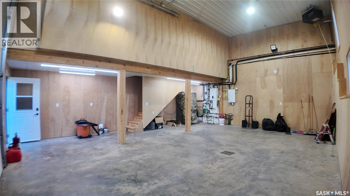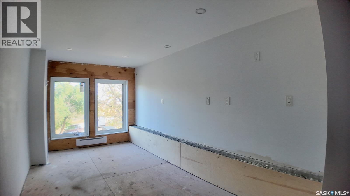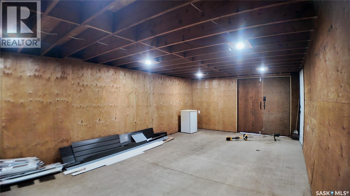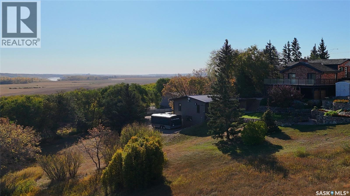6 1st Avenue E Battleford, Saskatchewan S0M 0E0
$639,900
Experience refined living at 6 – 1st Avenue in Battleford. This 1,376 sq. ft. brick home blends timeless craftsmanship with modern elegance, offering 3 bedrooms, 3 bathrooms, and stunning panoramic views of the river valley, historic bridges, and ball diamonds. The interior features a custom white Bernier kitchen with Corian countertops, crown moulding, main floor laundry, and two wood-burning fireplaces for warmth and character. Outdoors, enjoy wrap-around decking, manicured landscaping with stone accents, a waterfall pond, and privacy with no homes in front. Completing the property is a 2019-built heated garage/shop with soaring 16’ ceilings, mezzanine, in-floor heat, and top-quality construction. With its quiet location, upscale finishes, and unmatched setting, this home is truly one of a kind. (id:41462)
Property Details
| MLS® Number | SK019268 |
| Property Type | Single Family |
| Features | Treed, Irregular Lot Size |
| Structure | Deck |
Building
| Bathroom Total | 3 |
| Bedrooms Total | 3 |
| Appliances | Washer, Refrigerator, Dishwasher, Dryer, Microwave, Window Coverings, Garage Door Opener Remote(s), Storage Shed, Stove |
| Basement Development | Finished |
| Basement Type | Full (finished) |
| Constructed Date | 1979 |
| Construction Style Split Level | Split Level |
| Fireplace Fuel | Wood |
| Fireplace Present | Yes |
| Fireplace Type | Conventional |
| Heating Fuel | Natural Gas |
| Heating Type | Baseboard Heaters, Hot Water |
| Size Interior | 1,376 Ft2 |
| Type | House |
Parking
| Detached Garage | |
| Parking Pad | |
| Gravel | |
| Heated Garage | |
| Parking Space(s) | 5 |
Land
| Acreage | No |
| Landscape Features | Lawn, Underground Sprinkler |
| Size Irregular | 6534.00 |
| Size Total | 6534 Sqft |
| Size Total Text | 6534 Sqft |
Rooms
| Level | Type | Length | Width | Dimensions |
|---|---|---|---|---|
| Second Level | Living Room | 17 ft ,7 in | 26 ft ,9 in | 17 ft ,7 in x 26 ft ,9 in |
| Third Level | Bedroom | 9 ft ,11 in | 14 ft | 9 ft ,11 in x 14 ft |
| Third Level | Bedroom | 9 ft ,11 in | 10 ft ,11 in | 9 ft ,11 in x 10 ft ,11 in |
| Third Level | 4pc Bathroom | x x x | ||
| Third Level | Den | 9 ft | 17 ft | 9 ft x 17 ft |
| Third Level | Foyer | x x x | ||
| Basement | Family Room | 15 ft ,8 in | 26 ft ,7 in | 15 ft ,8 in x 26 ft ,7 in |
| Main Level | Kitchen/dining Room | 16 ft ,7 in | 20 ft ,8 in | 16 ft ,7 in x 20 ft ,8 in |
| Main Level | Primary Bedroom | 12 ft ,3 in | 15 ft ,8 in | 12 ft ,3 in x 15 ft ,8 in |
| Main Level | 4pc Ensuite Bath | x x x | ||
| Main Level | 2pc Bathroom | x x x | ||
| Main Level | Laundry Room | x x x |
Contact Us
Contact us for more information
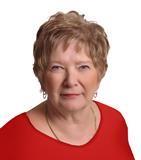
Susan Kramm
Broker
https://battlefordsrealestate.com/
1371 - 100 Street
North Battleford, Saskatchewan S9A 0V9



