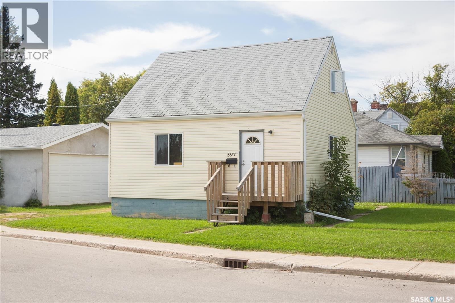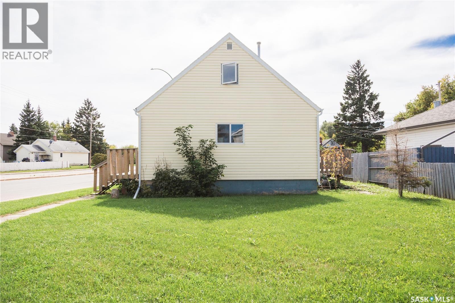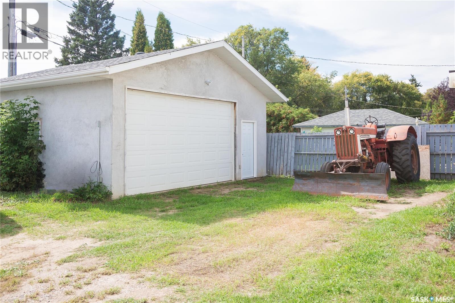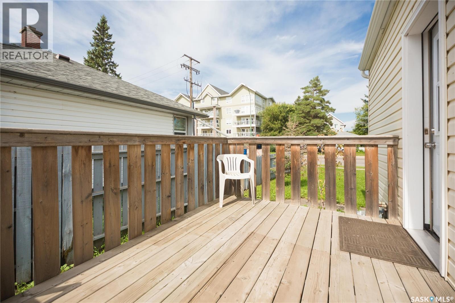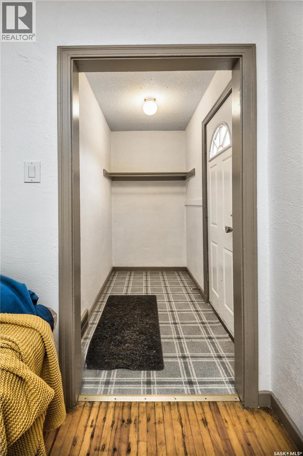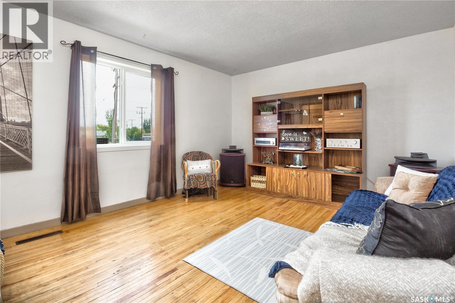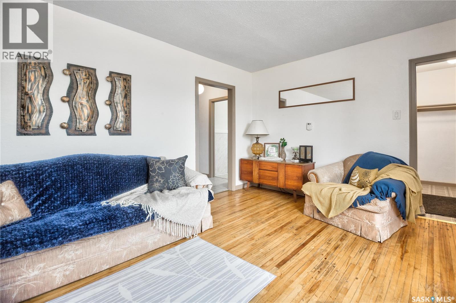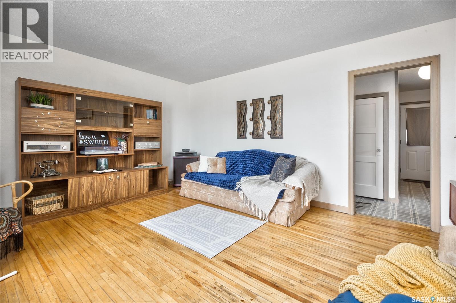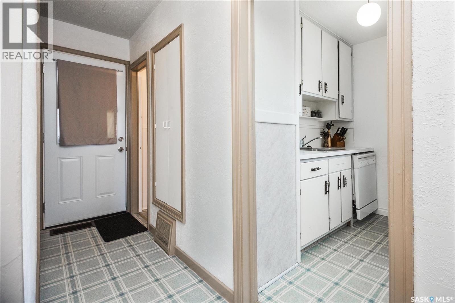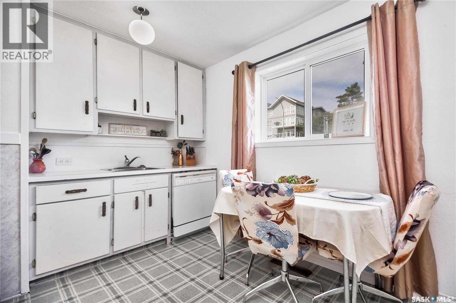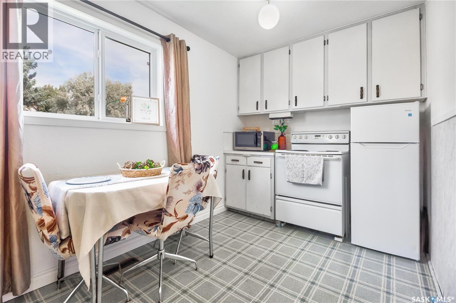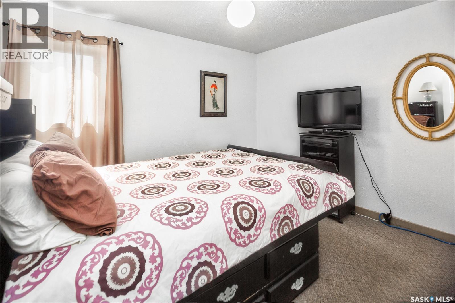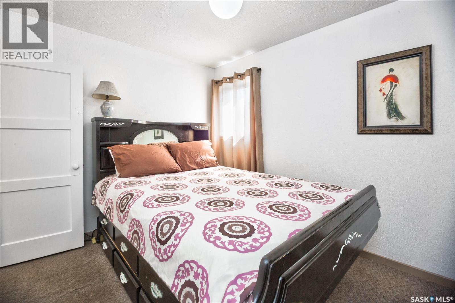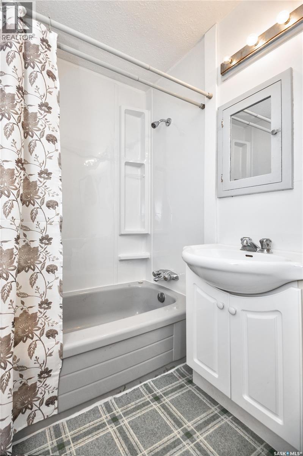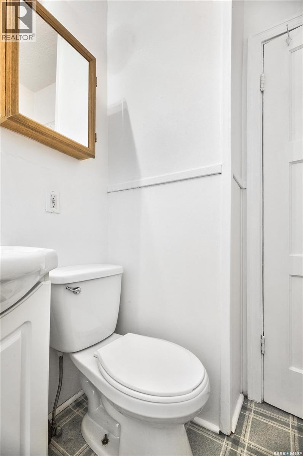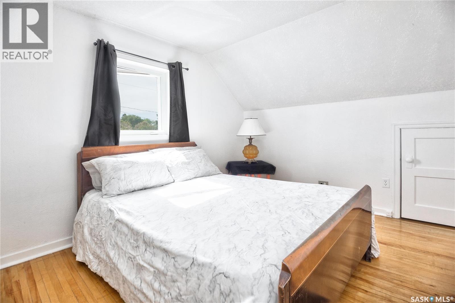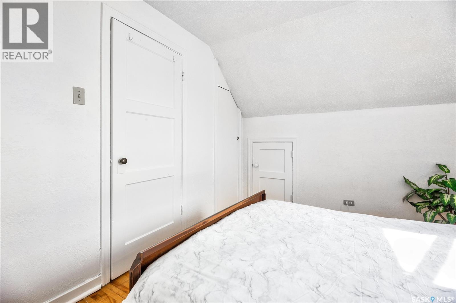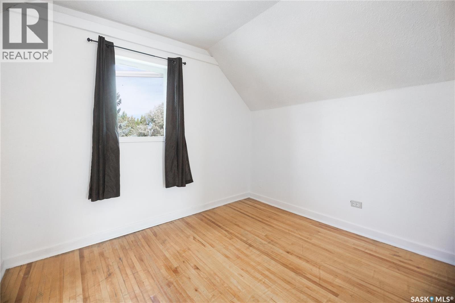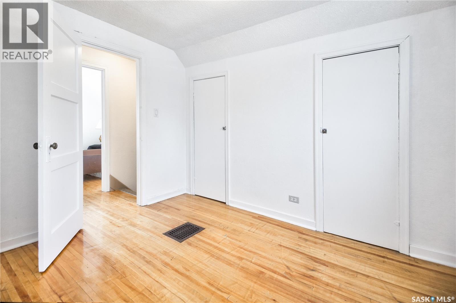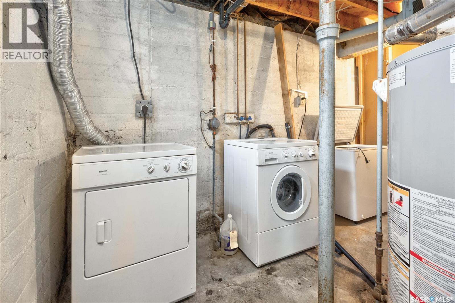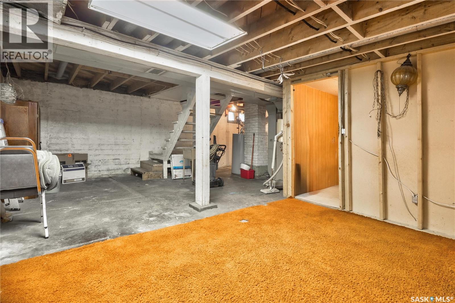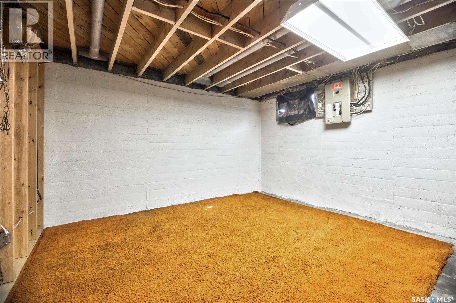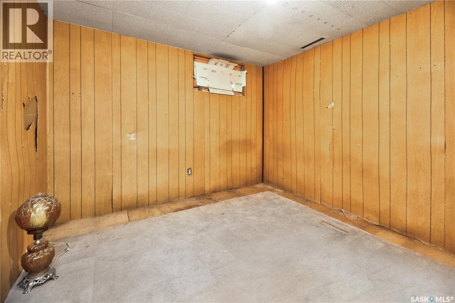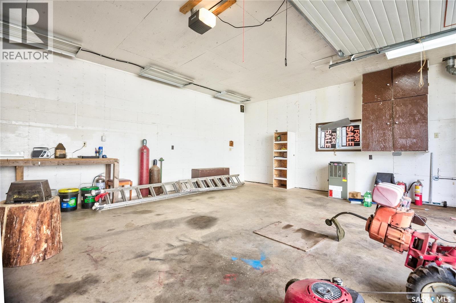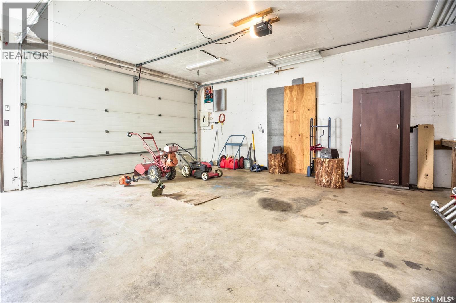597 River Street E Prince Albert, Saskatchewan S6V 2J2
$159,900
This 900 sq. ft. 1½-storey home is a great option for first-time buyers or as a revenue property. Built in 1949 on a solid concrete foundation, it offers four bedrooms—two upstairs, one on the main floor, and one in the basement. The home features original hardwood flooring in the living room and upstairs bedrooms, fresh paint throughout, and an updated main floor bathroom with a new tub surround and vanity. Recent updates include PVC windows and a water heater (2020). 2 inch exterior insulation added for extra warmth and R-value. Impressive 24’ x 24’ heated double detached garage, built in 2003, includes 10’ walls, a 9’ x 16’ overhead door, 220-amp wiring, and brand-new shingles (July 2025). Located just steps from the Rotary Trail and the North Saskatchewan River, this clean, move-in-ready home offers excellent value and rental potential. (id:41462)
Property Details
| MLS® Number | SK013197 |
| Property Type | Single Family |
| Neigbourhood | Midtown |
| Features | Treed, Irregular Lot Size, Rectangular, Double Width Or More Driveway |
Building
| Bathroom Total | 1 |
| Bedrooms Total | 4 |
| Appliances | Washer, Refrigerator, Dishwasher, Dryer, Freezer, Window Coverings, Stove |
| Basement Development | Partially Finished |
| Basement Type | Full (partially Finished) |
| Constructed Date | 1949 |
| Heating Fuel | Natural Gas |
| Heating Type | Forced Air |
| Stories Total | 2 |
| Size Interior | 900 Ft2 |
| Type | House |
Parking
| Detached Garage | |
| Gravel | |
| Heated Garage | |
| Parking Space(s) | 4 |
Land
| Acreage | No |
| Fence Type | Partially Fenced |
| Landscape Features | Lawn |
| Size Frontage | 43 Ft ,1 In |
| Size Irregular | 0.13 |
| Size Total | 0.13 Ac |
| Size Total Text | 0.13 Ac |
Rooms
| Level | Type | Length | Width | Dimensions |
|---|---|---|---|---|
| Second Level | Bedroom | 9 ft ,3 in | 12 ft ,3 in | 9 ft ,3 in x 12 ft ,3 in |
| Second Level | Bedroom | 10 ft | 11 ft ,6 in | 10 ft x 11 ft ,6 in |
| Basement | Family Room | 22 ft ,8 in | 13 ft | 22 ft ,8 in x 13 ft |
| Basement | Bedroom | 10 ft | 9 ft ,11 in | 10 ft x 9 ft ,11 in |
| Basement | Laundry Room | 5 ft ,7 in | 12 ft ,6 in | 5 ft ,7 in x 12 ft ,6 in |
| Main Level | Living Room | 16 ft | 11 ft ,7 in | 16 ft x 11 ft ,7 in |
| Main Level | Bedroom | 9 ft ,9 in | 11 ft ,8 in | 9 ft ,9 in x 11 ft ,8 in |
| Main Level | Kitchen | 14 ft | 7 ft ,11 in | 14 ft x 7 ft ,11 in |
| Main Level | 4pc Bathroom | 5 ft | 8 ft | 5 ft x 8 ft |
Contact Us
Contact us for more information

Jesse Heit
Salesperson
310 Wellman Lane - #210
Saskatoon, Saskatchewan S7T 0J1



