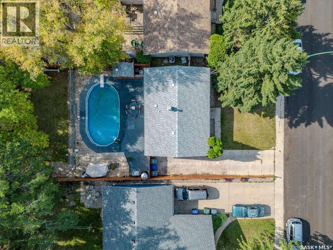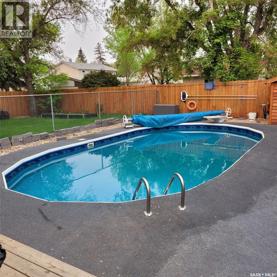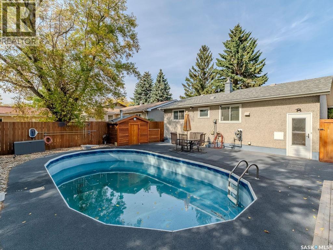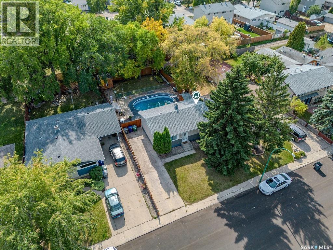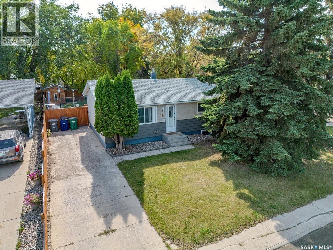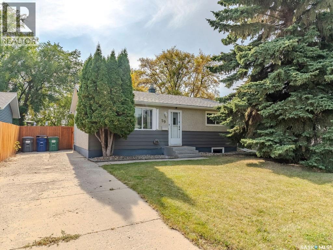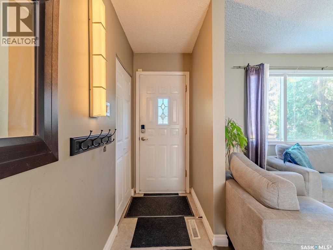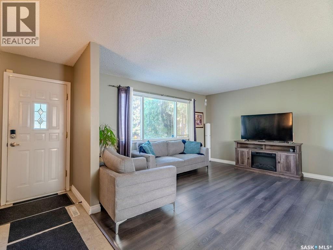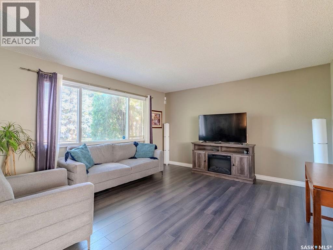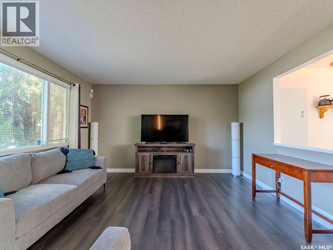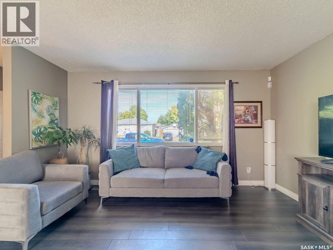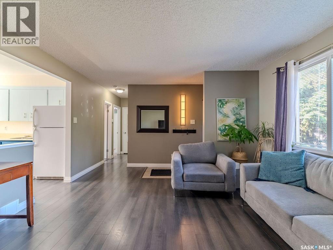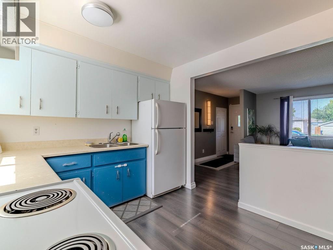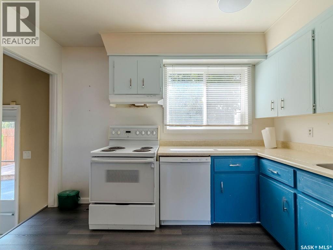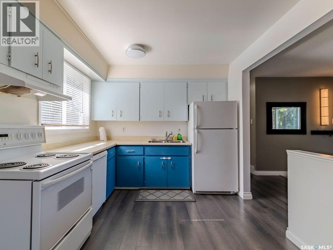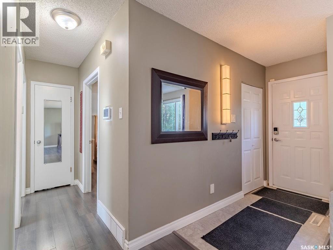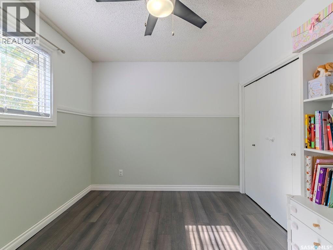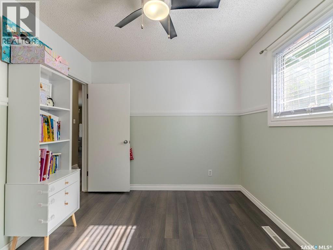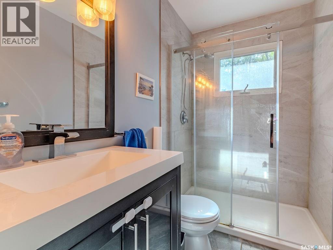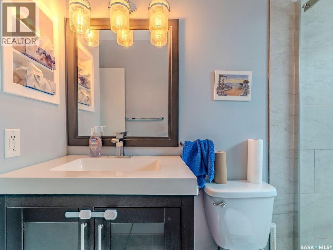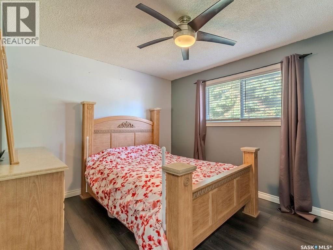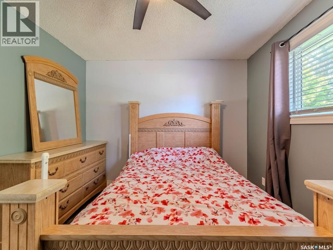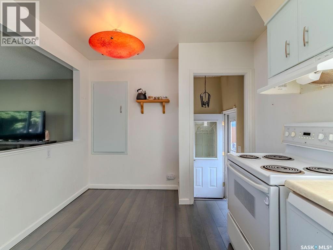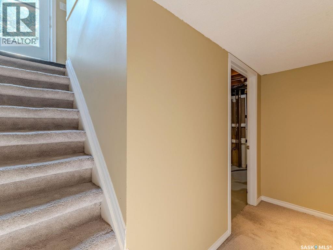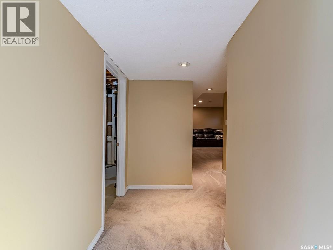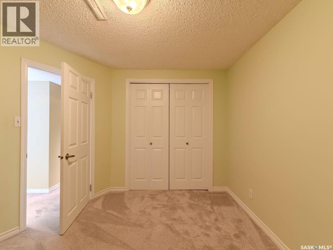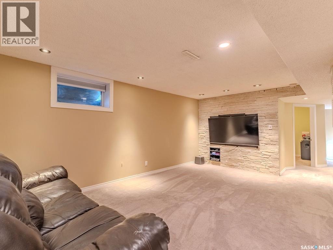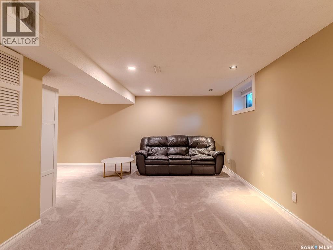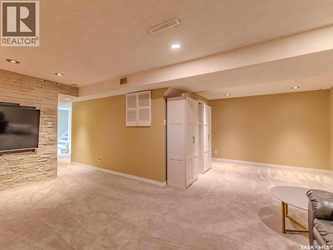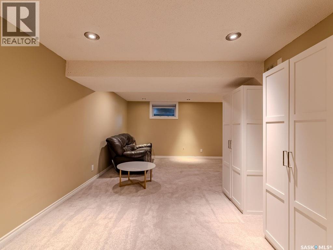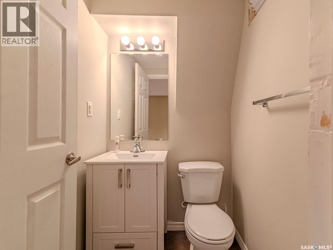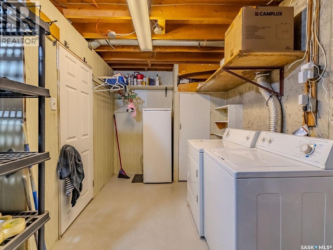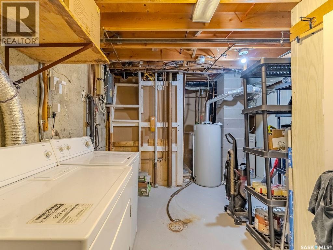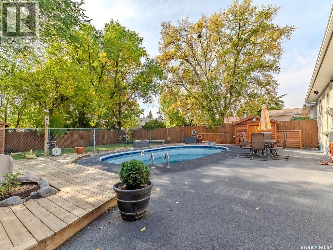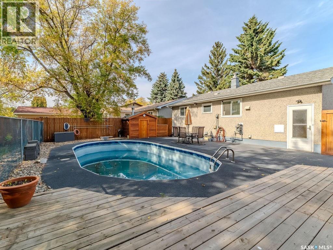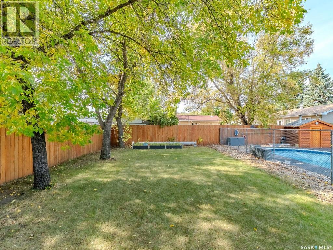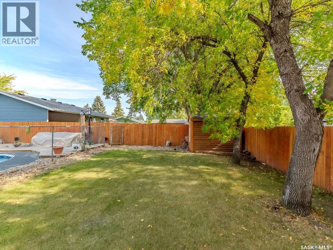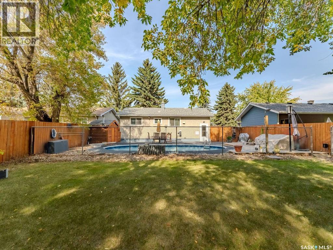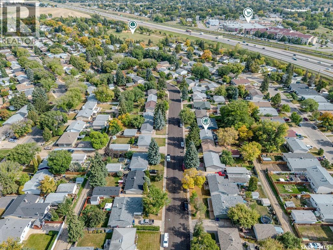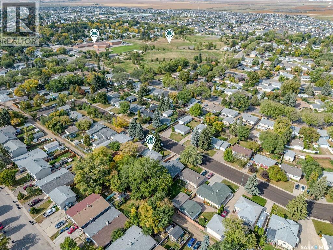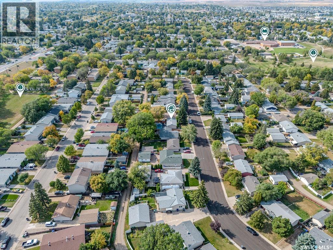59 Wentworth Crescent Saskatoon, Saskatchewan S7L 4A8
$329,900
Fantastic opportunity to own your own fully finished home with an in-ground swimming pool! Located on a quiet crescent in the neighbourhood of Westview Heights you’re situated a block away from Dr. Seager Wheeler Park and have quick access to downtown. Bungalow home with 2 bed + den and 2 bathrooms. Cozy family room/ games room downstairs and lots of storage room. Amazing backyard set up for entertaining guests with patio area, well maintained pool, outdoor shower and grassy area fully fenced with shed. South facing backyard with lots of sun all summer long. You can easily park 2 vehicles in the driveway and have mature trees for privacy. Notable mentions include new pool heater, new pool pump (variable speed for energy efficiency), brand new dishwasher, and 3 new window upstairs (2 bedrooms & kitchen). Great starter home, perfect for a smaller family. Contact today! (id:41462)
Property Details
| MLS® Number | SK018947 |
| Property Type | Single Family |
| Neigbourhood | Westview Heights |
| Features | Treed, Rectangular, Double Width Or More Driveway |
| Pool Type | Pool |
| Structure | Patio(s) |
Building
| Bathroom Total | 2 |
| Bedrooms Total | 2 |
| Appliances | Washer, Refrigerator, Dishwasher, Dryer, Alarm System, Window Coverings, Hood Fan, Stove |
| Architectural Style | Bungalow |
| Basement Development | Finished |
| Basement Type | Full (finished) |
| Constructed Date | 1965 |
| Cooling Type | Central Air Conditioning |
| Fire Protection | Alarm System |
| Heating Fuel | Natural Gas |
| Heating Type | Forced Air |
| Stories Total | 1 |
| Size Interior | 816 Ft2 |
| Type | House |
Parking
| Parking Space(s) | 2 |
Land
| Acreage | No |
| Fence Type | Fence |
| Landscape Features | Lawn, Underground Sprinkler |
| Size Frontage | 50 Ft |
| Size Irregular | 0.13 |
| Size Total | 0.13 Ac |
| Size Total Text | 0.13 Ac |
Rooms
| Level | Type | Length | Width | Dimensions |
|---|---|---|---|---|
| Basement | Family Room | 18 ft | 10 ft ,6 in | 18 ft x 10 ft ,6 in |
| Basement | Den | 9 ft ,8 in | 10 ft ,11 in | 9 ft ,8 in x 10 ft ,11 in |
| Basement | Laundry Room | 12 ft | 8 ft | 12 ft x 8 ft |
| Basement | Games Room | 11 ft ,2 in | 10 ft ,3 in | 11 ft ,2 in x 10 ft ,3 in |
| Basement | 2pc Bathroom | Measurements not available | ||
| Main Level | Living Room | 13 ft ,6 in | 18 ft | 13 ft ,6 in x 18 ft |
| Main Level | Kitchen/dining Room | 12 ft ,9 in | 9 ft ,5 in | 12 ft ,9 in x 9 ft ,5 in |
| Main Level | Bedroom | 9 ft ,4 in | 10 ft ,11 in | 9 ft ,4 in x 10 ft ,11 in |
| Main Level | 4pc Bathroom | Measurements not available | ||
| Main Level | Bedroom | 10 ft ,3 in | 12 ft ,4 in | 10 ft ,3 in x 12 ft ,4 in |
Contact Us
Contact us for more information
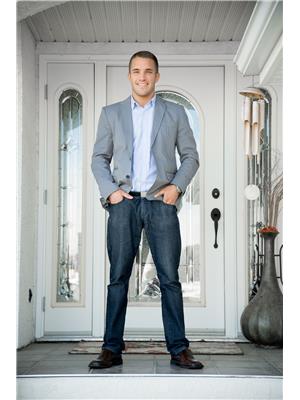
Ryan Tomyn
Branch Manager
https://ryantomyn.ca/
Box 1630
Warman, Saskatchewan S0K 4S0



