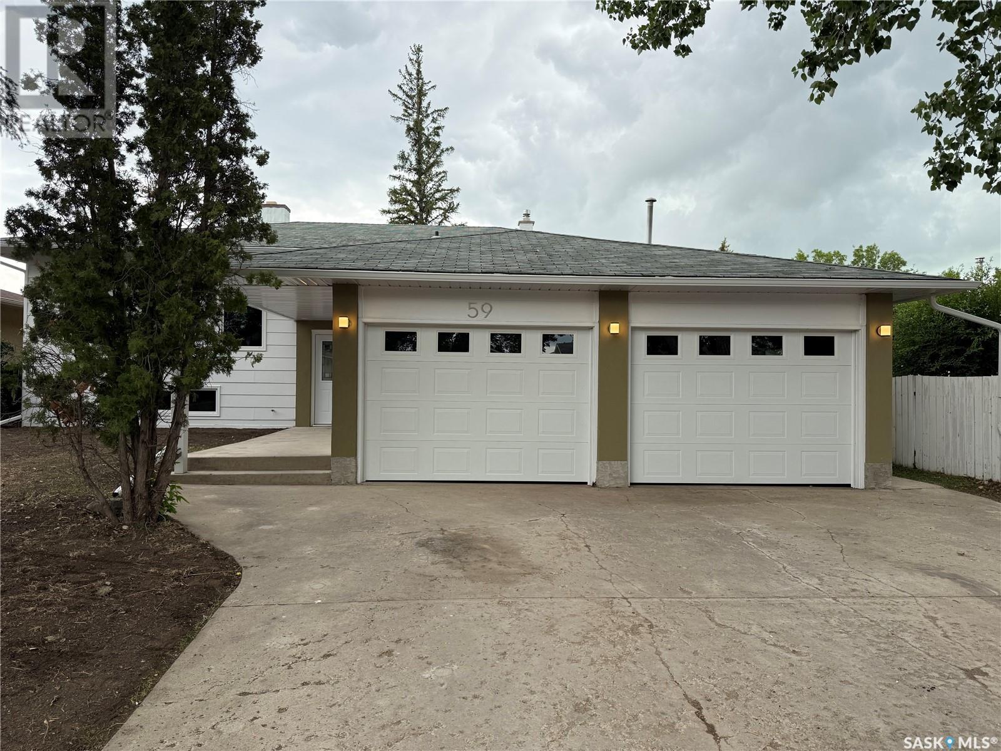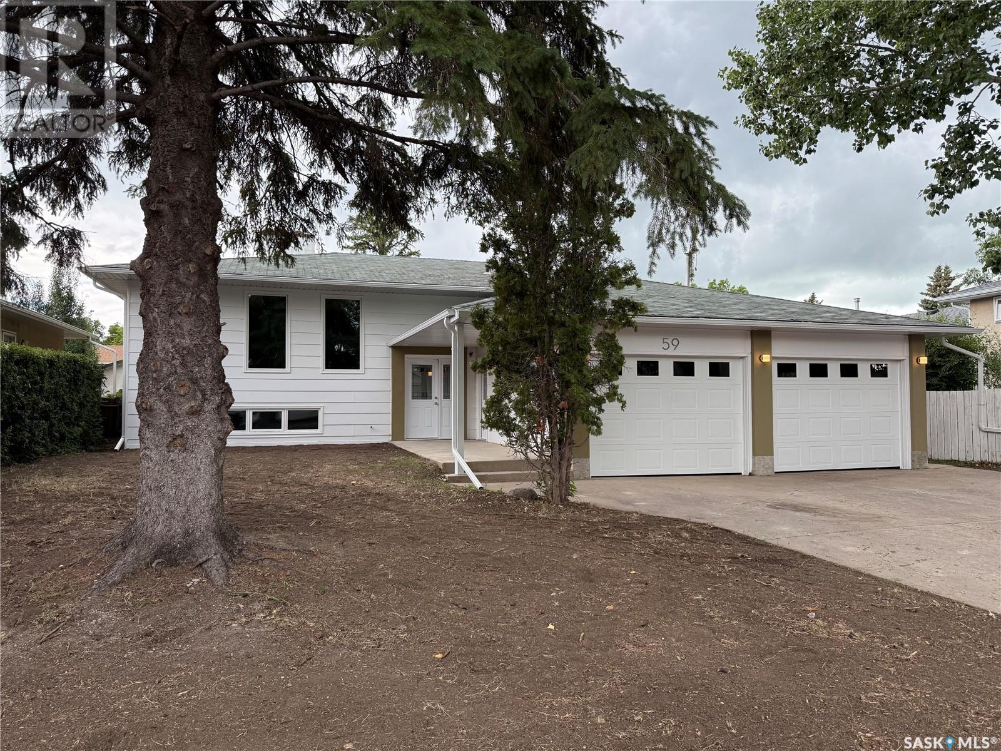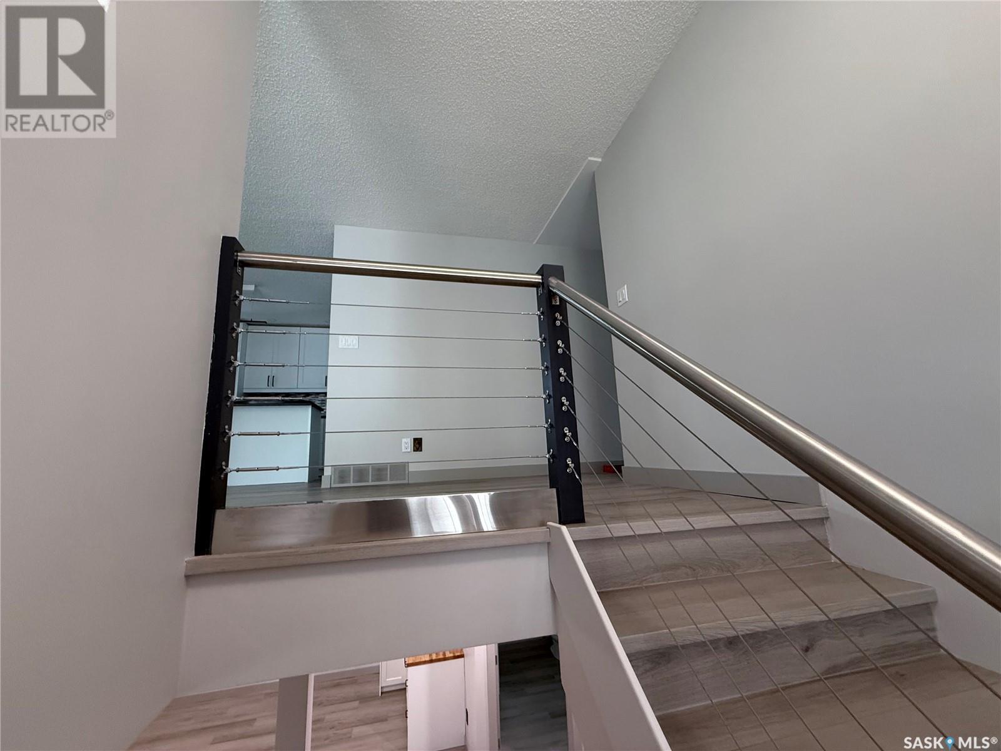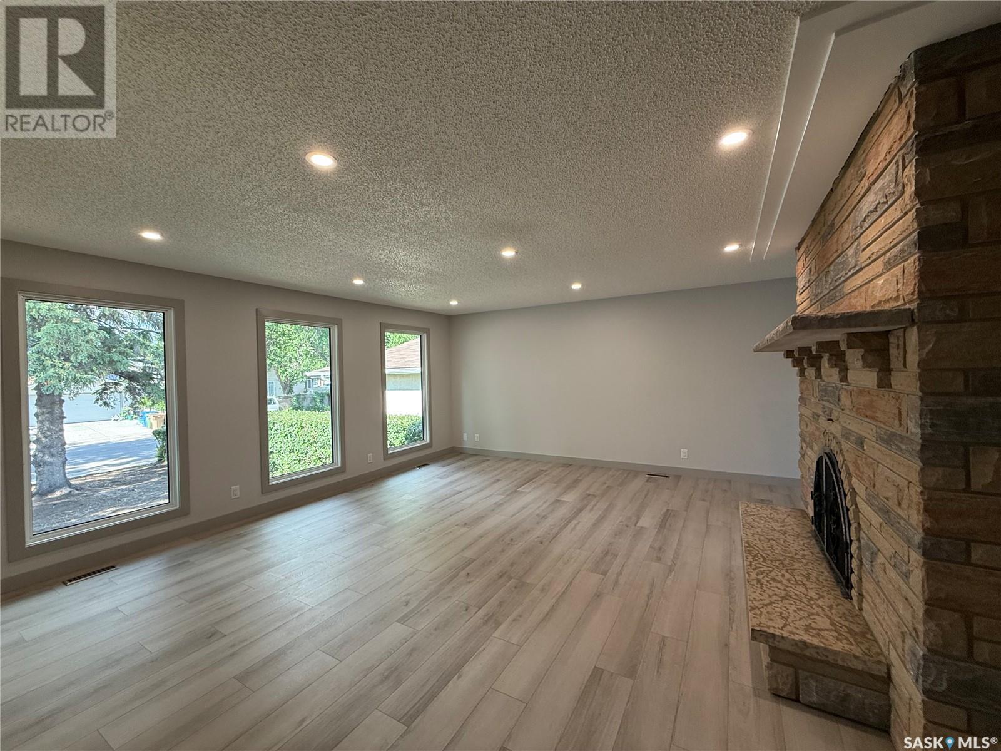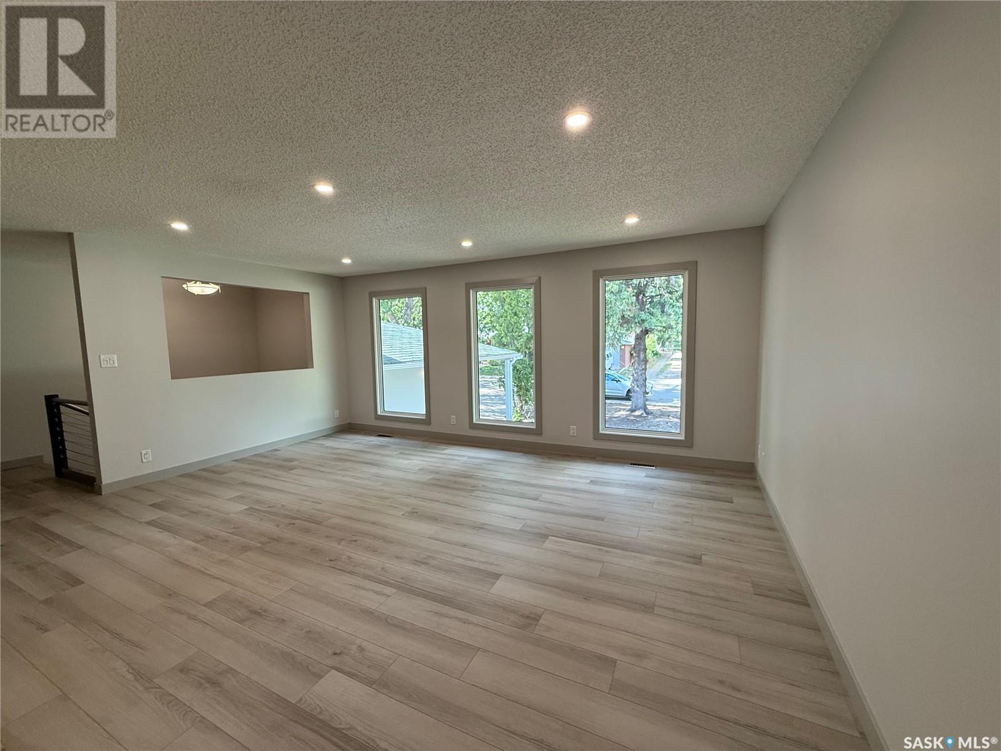59 Andre Avenue Regina, Saskatchewan S4T 7C9
$499,900
The WOW Factor; extensively renovated in 2025; four bedroom, 3 bath family home, double attached heated garage on quiet crescent; renos include stucco & exterior paint, garage doors, composite deck, interior and exterior doors, windows, some updated plumbing and electrical; tubs, vanities, shower, taps, sinks, mirrors and toilets; flooring throughout with lvp and carpet; trim-base and casings; IKEA kitchen and island with under cabinet lighting, soft close white cabinets with lazy Susan, granite countertops, tiled backsplash and farm sink; microwave hood fan; one furnace replaced; wet bar downstairs with butcher block counter top; exterior and interior lighting; modern steel stair railings; stone mantel and tile hearth. Home must be seen to be appreciated.... As per the Seller’s direction, all offers will be presented on 2025-07-11 at 5:00 PM (id:41462)
Property Details
| MLS® Number | SK011854 |
| Property Type | Single Family |
| Neigbourhood | Normanview West |
| Features | Treed, Irregular Lot Size |
| Structure | Deck |
Building
| Bathroom Total | 3 |
| Bedrooms Total | 4 |
| Appliances | Microwave |
| Architectural Style | Bi-level |
| Basement Development | Finished |
| Basement Type | Full (finished) |
| Constructed Date | 1976 |
| Cooling Type | Central Air Conditioning |
| Fireplace Fuel | Wood |
| Fireplace Present | Yes |
| Fireplace Type | Conventional |
| Heating Fuel | Natural Gas |
| Heating Type | Forced Air |
| Size Interior | 1,500 Ft2 |
| Type | House |
Parking
| Attached Garage | |
| Heated Garage | |
| Parking Space(s) | 4 |
Land
| Acreage | No |
| Fence Type | Partially Fenced |
| Size Irregular | 6057.00 |
| Size Total | 6057 Sqft |
| Size Total Text | 6057 Sqft |
Rooms
| Level | Type | Length | Width | Dimensions |
|---|---|---|---|---|
| Basement | Games Room | 20 ft ,3 in | 10 ft ,6 in | 20 ft ,3 in x 10 ft ,6 in |
| Basement | Family Room | 17 ft ,9 in | 14 ft ,9 in | 17 ft ,9 in x 14 ft ,9 in |
| Basement | Bedroom | 14 ft | 11 ft ,7 in | 14 ft x 11 ft ,7 in |
| Basement | Den | 10 ft ,9 in | 10 ft ,9 in | 10 ft ,9 in x 10 ft ,9 in |
| Basement | 4pc Bathroom | Measurements not available | ||
| Basement | Storage | Measurements not available | ||
| Main Level | Living Room | 18 ft ,6 in | 16 ft | 18 ft ,6 in x 16 ft |
| Main Level | Kitchen/dining Room | 23 ft | 10 ft ,8 in | 23 ft x 10 ft ,8 in |
| Main Level | Primary Bedroom | 14 ft ,4 in | 13 ft ,5 in | 14 ft ,4 in x 13 ft ,5 in |
| Main Level | Bedroom | 11 ft | 10 ft ,9 in | 11 ft x 10 ft ,9 in |
| Main Level | Bedroom | 11 ft ,2 in | 10 ft ,8 in | 11 ft ,2 in x 10 ft ,8 in |
| Main Level | 4pc Bathroom | Measurements not available | ||
| Main Level | 2pc Ensuite Bath | Measurements not available |
Contact Us
Contact us for more information
Cliff Iverson
Associate Broker
https://www.cliffiverson.remax.ca/
2350 - 2nd Avenue
Regina, Saskatchewan S4R 1A6



