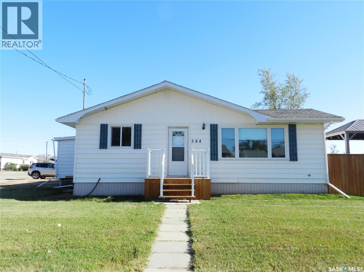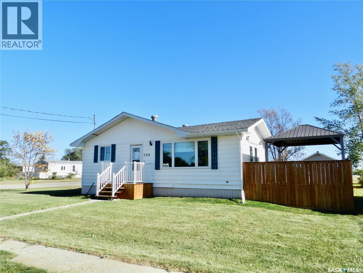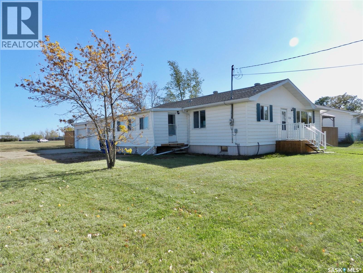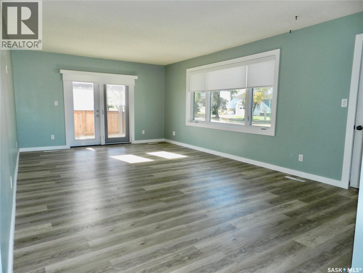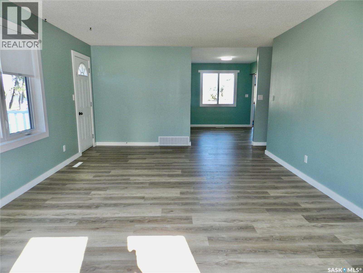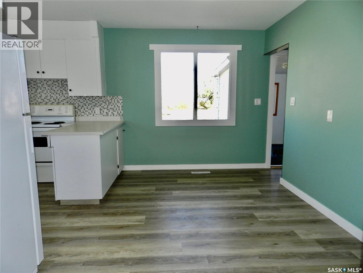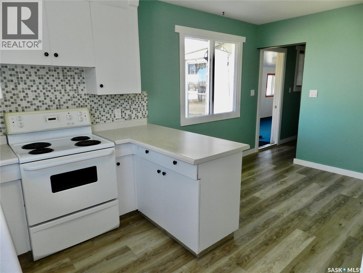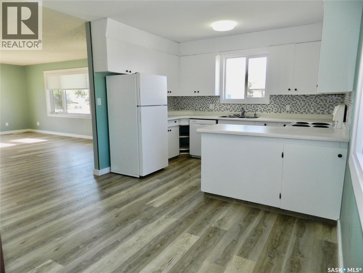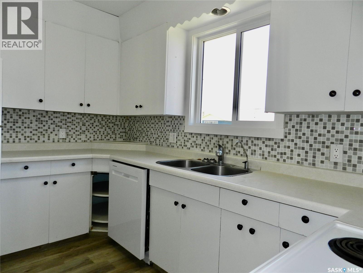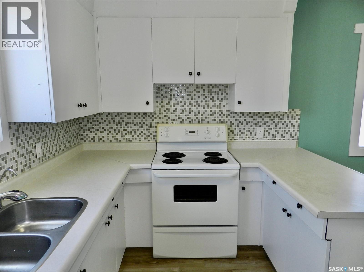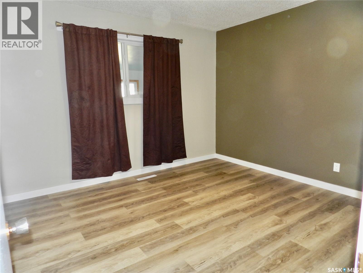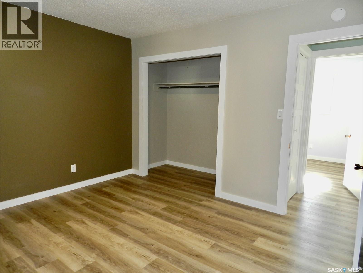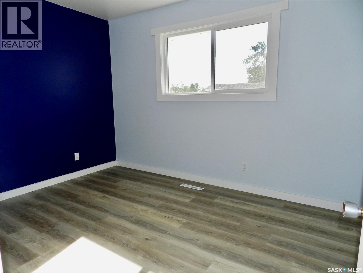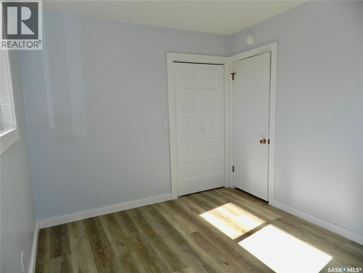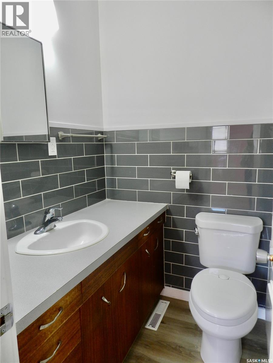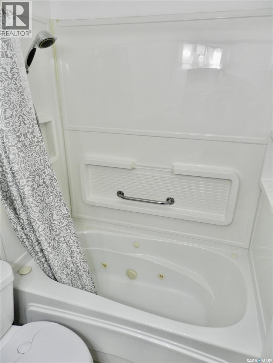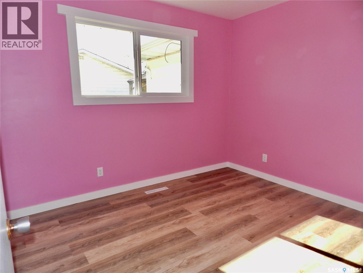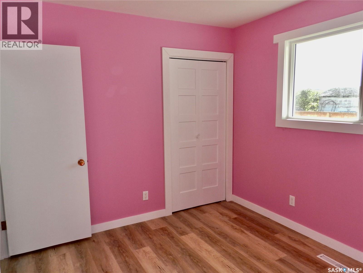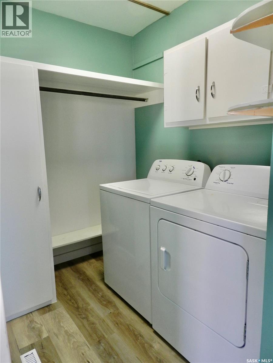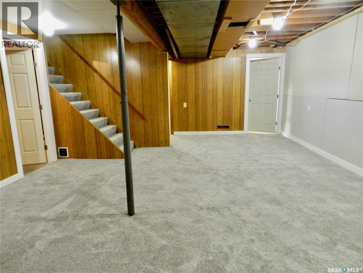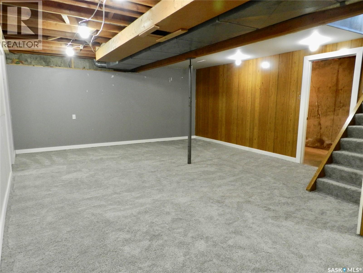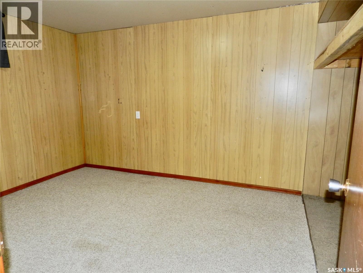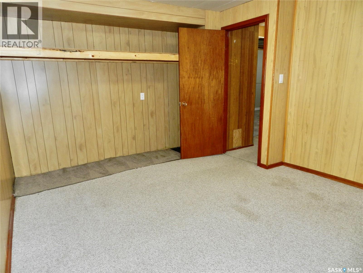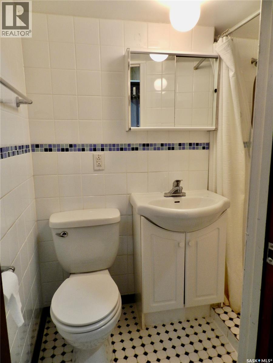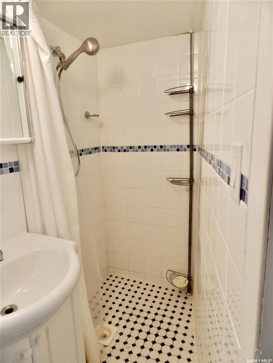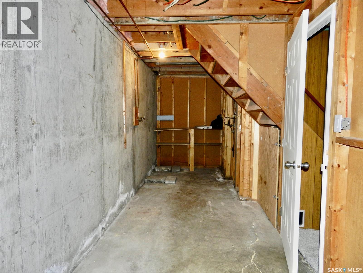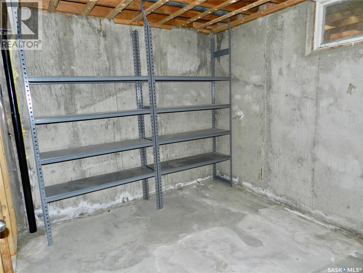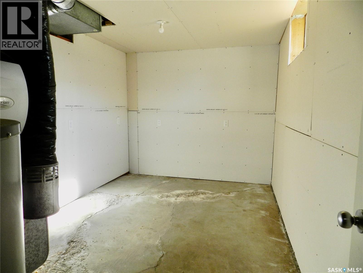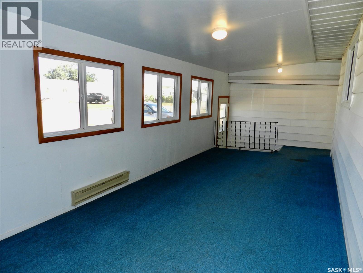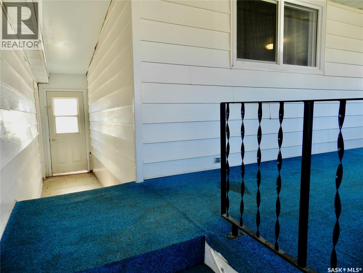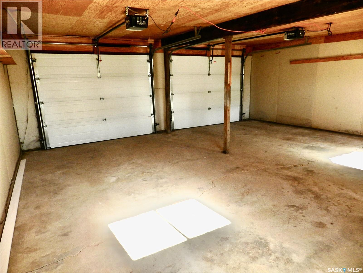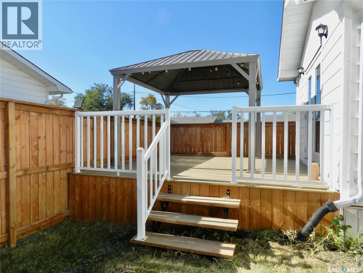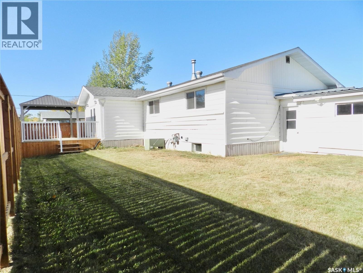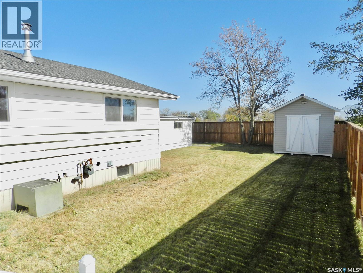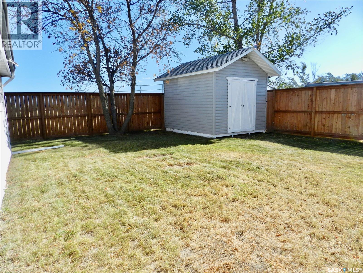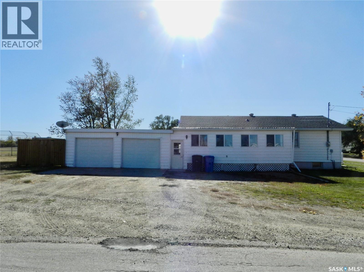584 Butte Street Central Butte, Saskatchewan S0H 0H0
$174,900
Come and check out this excellent family home located in Central Butte! The roomy front veranda provides plenty of space for outerwear, play area or just hanging out. As you enter the home you’ll notice new vinyl plank flooring starting with the massive living room, (with custom blinds), which is perfect for entertaining. You can carry on the festivities outdoors through the adjoining patio doors leading to the newer deck with gazebo. You’ll find ample cabinet and counter space in the functional kitchen along side the dining room. The new flooring continues down the hallway leading to 3 good sized bedrooms and a 4 piece bathroom. Completing the main floor is a convenient laundry/mud room. There’s new carpet on the stairs to the basement and the large family room. In the basement as well you’ll find a den, 3 piece bathroom, a bonus room, utility room and a major storage room. Keep your vehicles comfortable in the insulated, double, attached garage. There’s plenty of room for parking on this large, corner lot. A handy shed within the fenced yard is also included. Situated close to the school and field area, this bungalow is just waiting for a family! (id:41462)
Property Details
| MLS® Number | SK019524 |
| Property Type | Single Family |
| Features | Corner Site, Double Width Or More Driveway, Sump Pump |
| Structure | Deck |
Building
| Bathroom Total | 2 |
| Bedrooms Total | 3 |
| Appliances | Washer, Refrigerator, Dishwasher, Dryer, Freezer, Window Coverings, Garage Door Opener Remote(s), Storage Shed, Stove |
| Architectural Style | Bungalow |
| Basement Development | Partially Finished |
| Basement Type | Full (partially Finished) |
| Constructed Date | 1966 |
| Cooling Type | Central Air Conditioning |
| Heating Fuel | Natural Gas |
| Heating Type | Forced Air |
| Stories Total | 1 |
| Size Interior | 1,144 Ft2 |
| Type | House |
Parking
| Attached Garage | |
| Gravel | |
| Parking Space(s) | 6 |
Land
| Acreage | No |
| Fence Type | Fence |
| Landscape Features | Lawn, Underground Sprinkler |
| Size Frontage | 75 Ft |
| Size Irregular | 7869.00 |
| Size Total | 7869 Sqft |
| Size Total Text | 7869 Sqft |
Rooms
| Level | Type | Length | Width | Dimensions |
|---|---|---|---|---|
| Basement | Family Room | 19'2 x 16'8 | ||
| Basement | Den | 11 ft | 11 ft x Measurements not available | |
| Basement | 3pc Bathroom | Measurements not available | ||
| Basement | Other | 9'2 x 12'9 | ||
| Basement | Storage | 27'1 x 6'4 | ||
| Basement | Other | Measurements not available | ||
| Main Level | Living Room | 21'7 x 13'5 | ||
| Main Level | Kitchen | 4'2 x 7'3 | ||
| Main Level | Dining Room | 8'3 x 8'5 | ||
| Main Level | Primary Bedroom | 11'11 x 11'3 | ||
| Main Level | Bedroom | 11'11 x 9'4 | ||
| Main Level | Bedroom | 10'11 x 9'4 | ||
| Main Level | 4pc Bathroom | Measurements not available | ||
| Main Level | Laundry Room | Measurements not available |
Contact Us
Contact us for more information
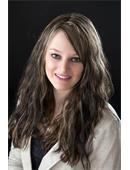
Jera Mohninger
Salesperson
3020a Arlington Ave
Saskatoon, Saskatchewan S7J 2J9
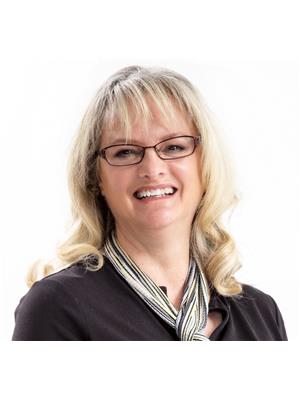
Debra Mohninger
Salesperson
3020a Arlington Ave
Saskatoon, Saskatchewan S7J 2J9



