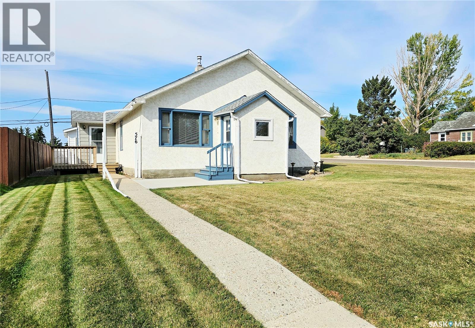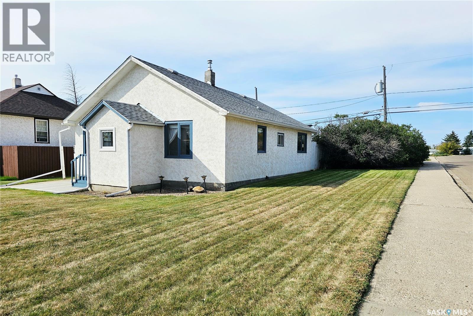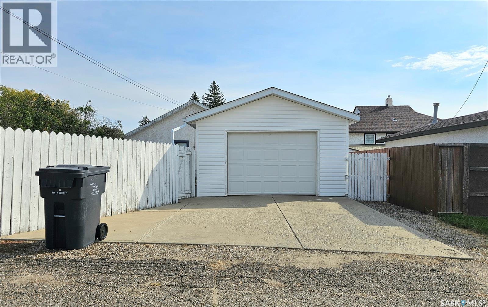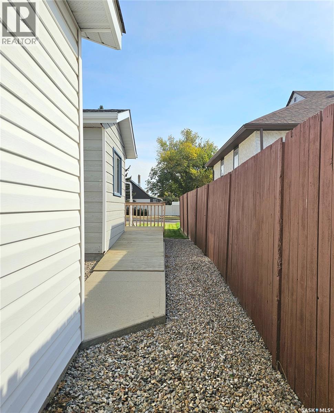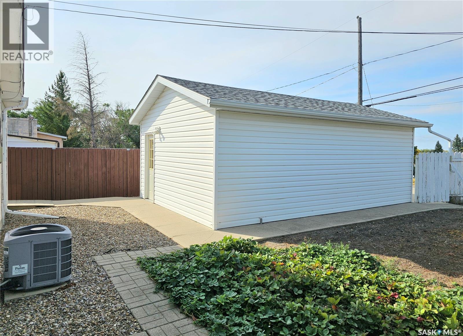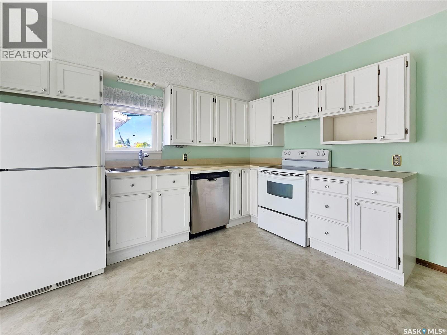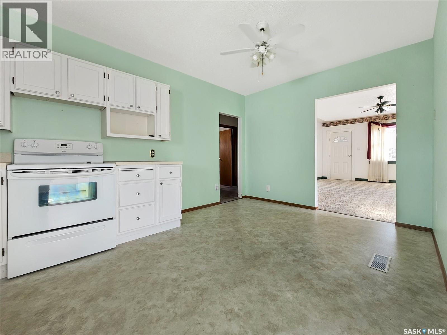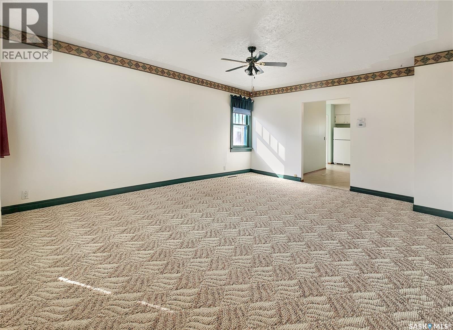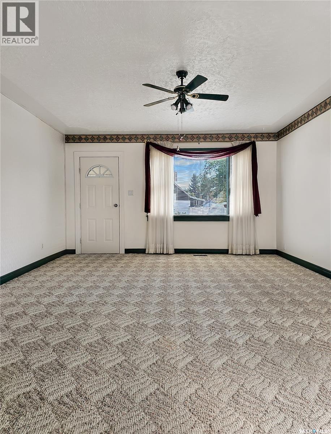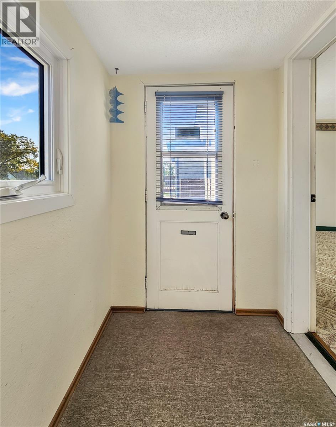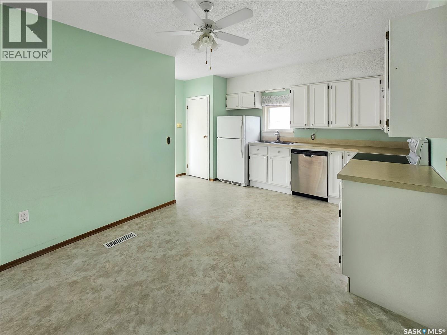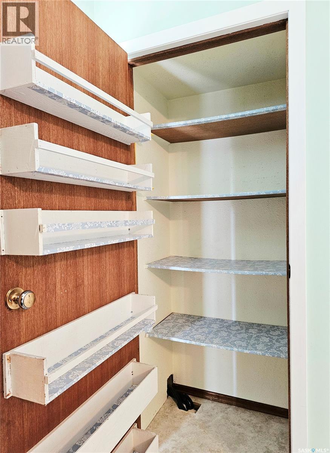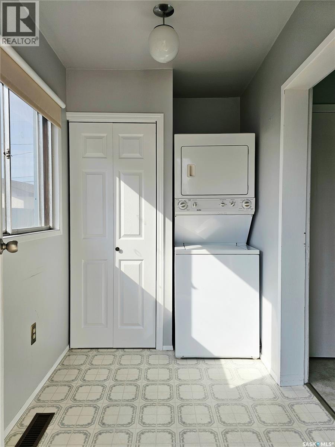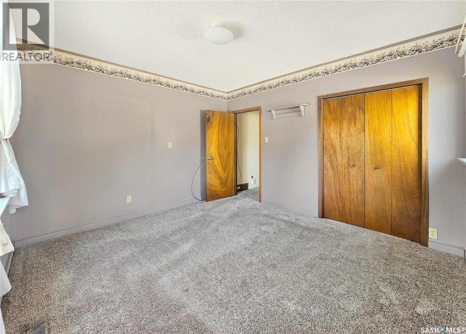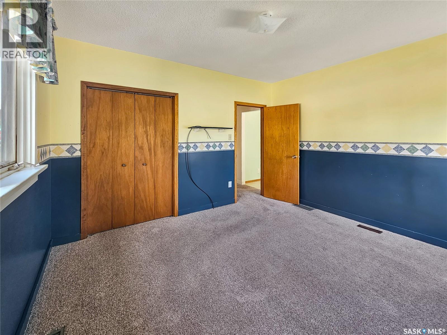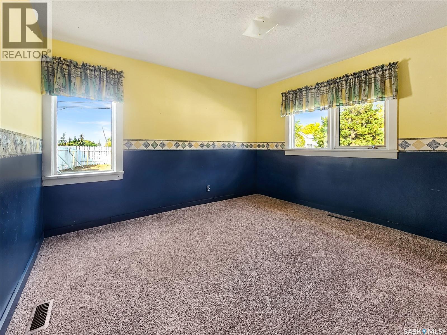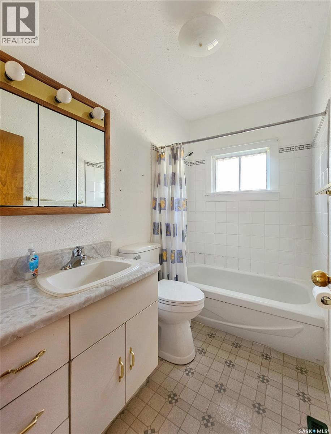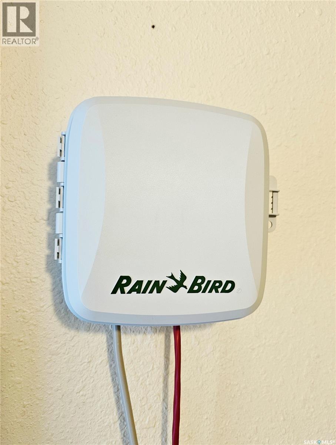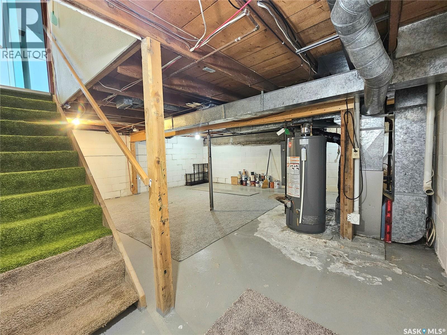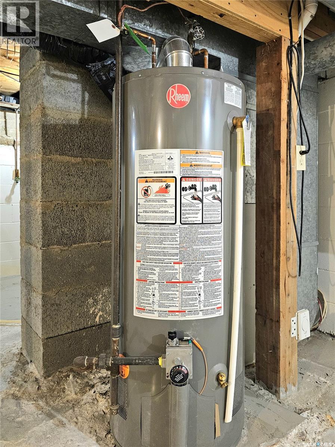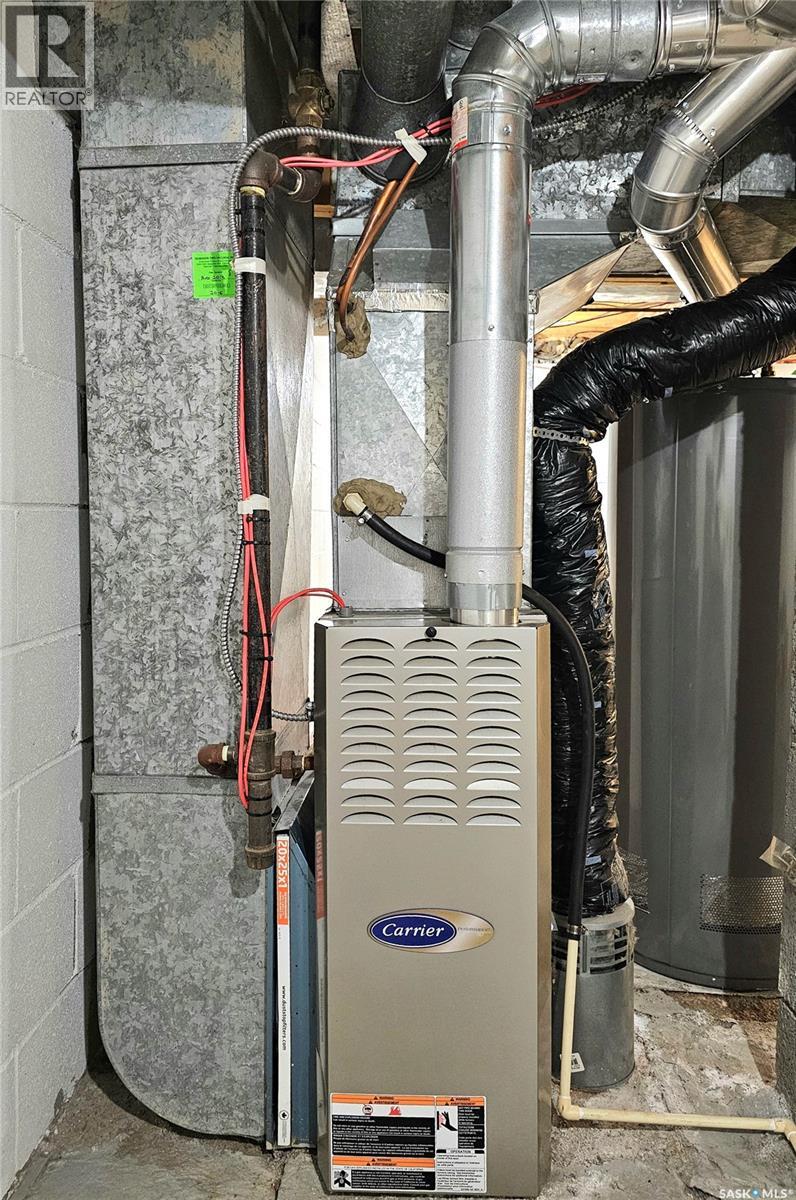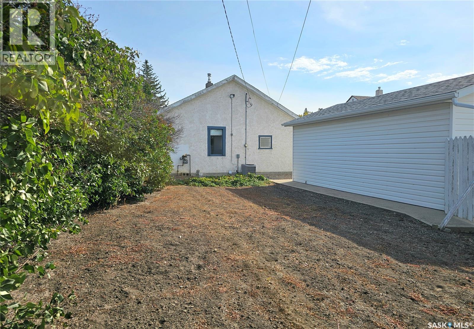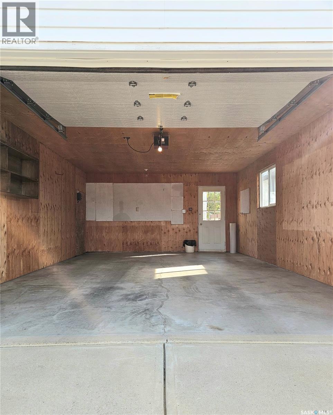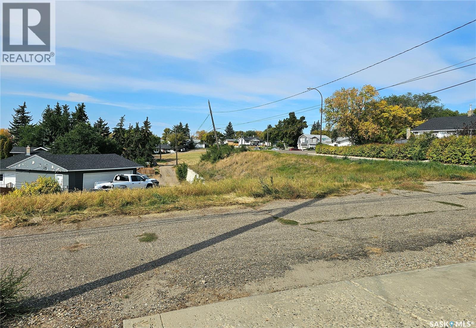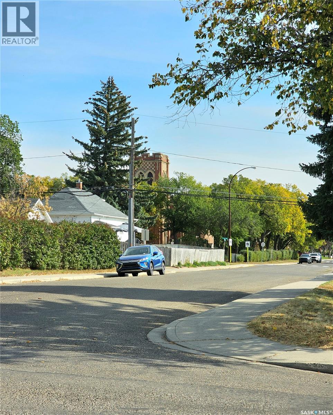576 3rd Avenue Nw Swift Current, Saskatchewan S9H 0S6
$165,000
If I were searching for a well maintained starter home OR an investment property with a 384 sq ft garage and main floor laundry for this price, this would be it! Located on a level and mature lot and within steps to Central K-8 School, this 2 bedroom & 1 bathroom bungalow features central air conditioning, a Rain Bird underground sprinkler system and a 16 x 24 insulated garage. The yard is mostly fenced with a huge garden area and is complete with a newer side deck and front patio. Your large, functional kitchen features white cabinetry, a pantry, a built-in dishwasher, along with its fridge & stove. The upright washer & dryer are included as well. The basement is suited for mechanical and storage only. A NEW carbon monoxide detector was installed in August 2025, the shingles were replaced in 2023 and the sewer line was cleaned out in 2021. This property has been family owned for close to 25 years! Please call now and don't miss out on this ideal starter home with affordable property taxes and is available for immediate possession! (id:41462)
Property Details
| MLS® Number | SK019050 |
| Property Type | Single Family |
| Neigbourhood | North West |
| Features | Treed, Corner Site, Rectangular |
| Structure | Deck, Patio(s) |
Building
| Bathroom Total | 1 |
| Bedrooms Total | 2 |
| Appliances | Washer, Refrigerator, Dishwasher, Dryer, Window Coverings, Garage Door Opener Remote(s), Stove |
| Architectural Style | Bungalow |
| Basement Development | Unfinished |
| Basement Type | Partial (unfinished) |
| Constructed Date | 1945 |
| Cooling Type | Central Air Conditioning |
| Heating Fuel | Natural Gas |
| Heating Type | Forced Air |
| Stories Total | 1 |
| Size Interior | 952 Ft2 |
| Type | House |
Parking
| Detached Garage | |
| Parking Pad | |
| Parking Space(s) | 2 |
Land
| Acreage | No |
| Fence Type | Partially Fenced |
| Landscape Features | Lawn, Underground Sprinkler, Garden Area |
| Size Frontage | 115 Ft |
| Size Irregular | 5750.00 |
| Size Total | 5750 Sqft |
| Size Total Text | 5750 Sqft |
Rooms
| Level | Type | Length | Width | Dimensions |
|---|---|---|---|---|
| Basement | Other | 20 ft | 20 ft ,6 in | 20 ft x 20 ft ,6 in |
| Main Level | Enclosed Porch | 5 ft ,6 in | 7 ft | 5 ft ,6 in x 7 ft |
| Main Level | Living Room | 14 ft ,6 in | 17 ft ,6 in | 14 ft ,6 in x 17 ft ,6 in |
| Main Level | Kitchen/dining Room | 13 ft ,6 in | 15 ft ,6 in | 13 ft ,6 in x 15 ft ,6 in |
| Main Level | Bedroom | 11 ft ,6 in | 12 ft ,6 in | 11 ft ,6 in x 12 ft ,6 in |
| Main Level | Bedroom | 11 ft ,6 in | 12 ft ,6 in | 11 ft ,6 in x 12 ft ,6 in |
| Main Level | 4pc Bathroom | 5 ft | 8 ft ,6 in | 5 ft x 8 ft ,6 in |
| Main Level | Other | 6 ft ,6 in | 7 ft | 6 ft ,6 in x 7 ft |
Contact Us
Contact us for more information

Erin Christopher
Associate Broker
erinchristopher.c21.ca/
https://www.instagram.com/2percentrealtyswift/
310 Wellman Lane - #210
Saskatoon, Saskatchewan S7T 0J1



